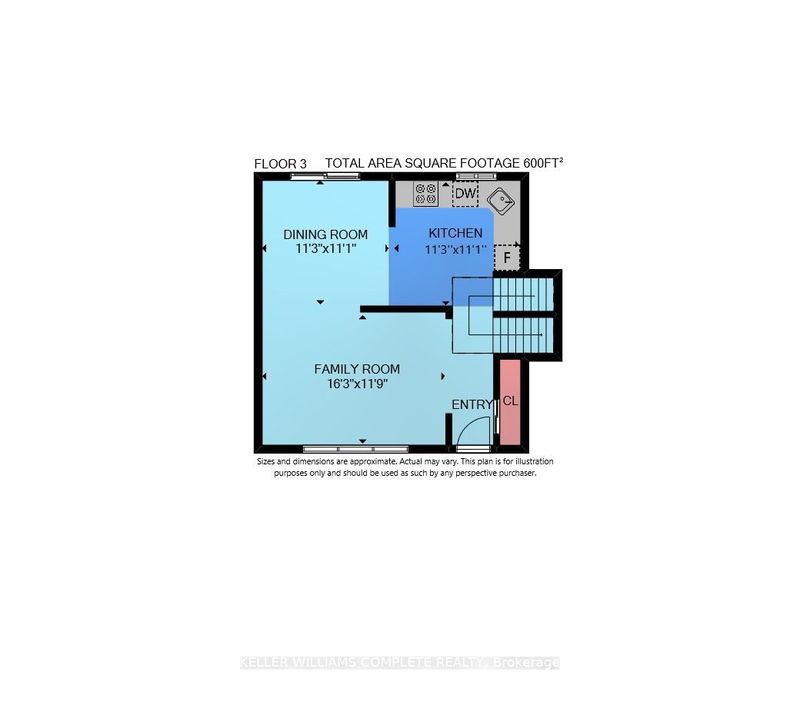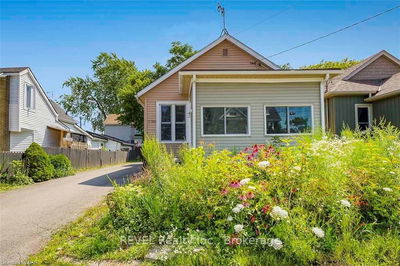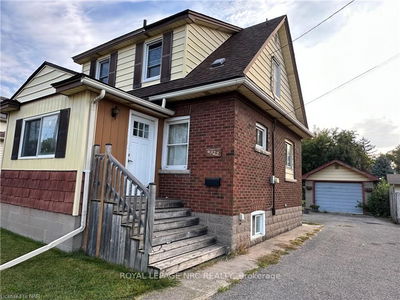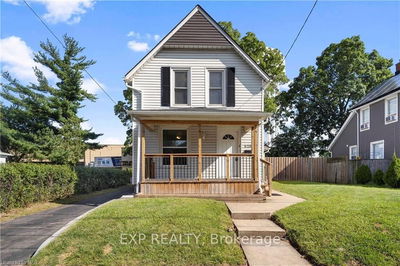UNIQUE 4-LEVEL SIDESPLIT WITH IN-LAW SUITE .. Offering 3 bedrooms, 2 full bathrooms, and over 3,000 sq ft of FINISHED LIVING SPACE! Nestled on a mature 52.6' x 120' property at 6877 Fairlawn Crescent in Niagara Falls on a quiet cul-de-sac of a sought-after Fallsview neighbourhood, this home has TONS OF SPACE for the whole family. Spacious, GROUND LEVEL entryway leads to 20.11' x 30.7' family room with 10' ceilings, CUSTOM brick gas fireplace, decorative wood beams + SEPARATE ENTRY to back yard. Main floor features a formal living room with large bay window and lots of natural light, large eat-in kitchen with UPDATED CABINETRY, and separate dining room with WALK OUT through sliding doors to stone patio and back yard. UPPER LEVEL has 3 bedrooms and a well-maintained 4-pc retro-style bathroom. Finished lower level offers an in-law suite with second kitchen, laundry room, 4-pc bath, and cold cellar. GREAT INCOME POTENTIAL! Enjoying sitting on the front porch overlooking the grassy yard with mature tree, double drive & attached garage with inside access. Centrally located close to public transit, schools, shopping, all amenities PLUS Clifton Hill, Niagara Falls, and easy highway & US Border access.
Property Features
- Date Listed: Thursday, April 18, 2024
- Virtual Tour: View Virtual Tour for 6877 Fairlawn Crescent
- City: Niagara Falls
- Major Intersection: Dunn St/Drummond Rd
- Full Address: 6877 Fairlawn Crescent, Niagara Falls, L2G 5B1, Ontario, Canada
- Living Room: Main
- Kitchen: Main
- Family Room: Fireplace
- Kitchen: Bsmt
- Listing Brokerage: Keller Williams Complete Realty - Disclaimer: The information contained in this listing has not been verified by Keller Williams Complete Realty and should be verified by the buyer.














































