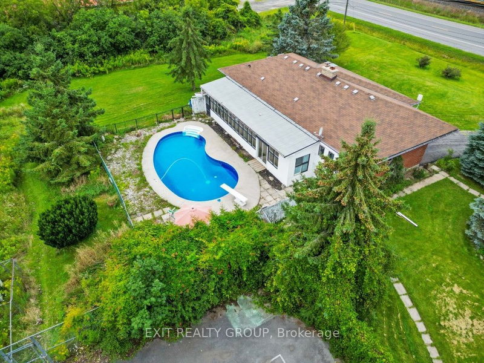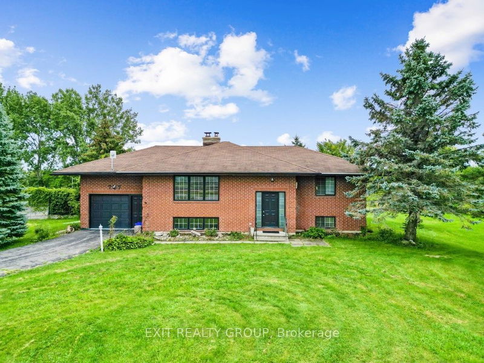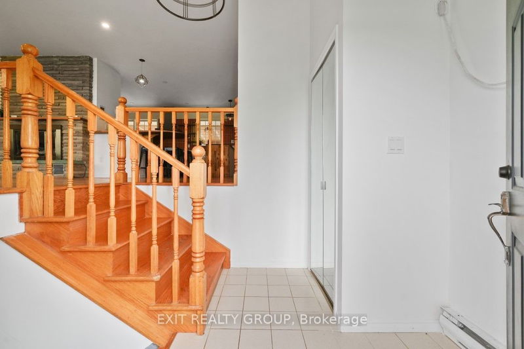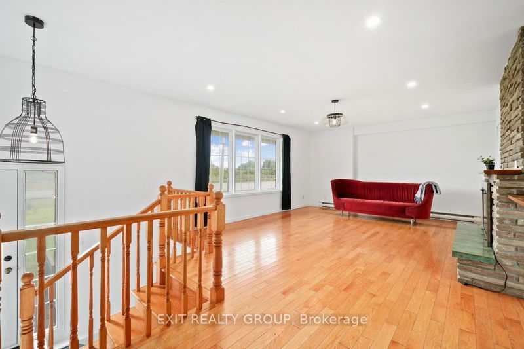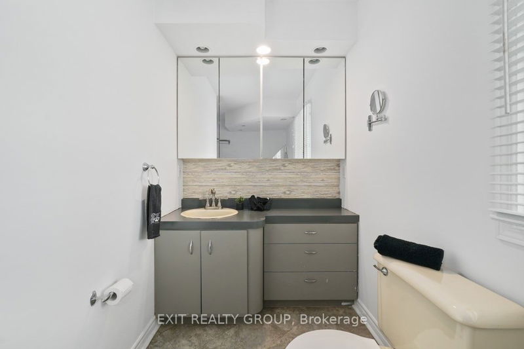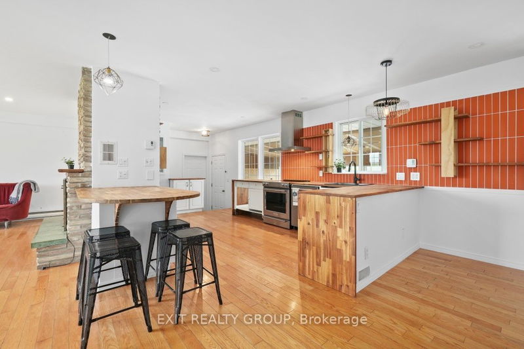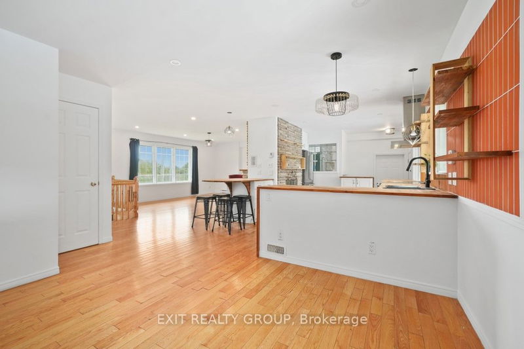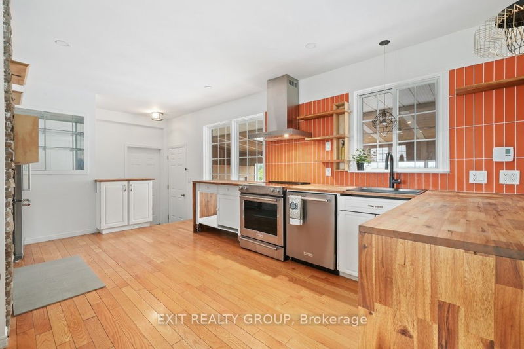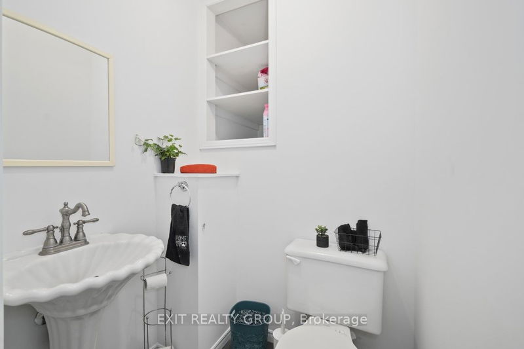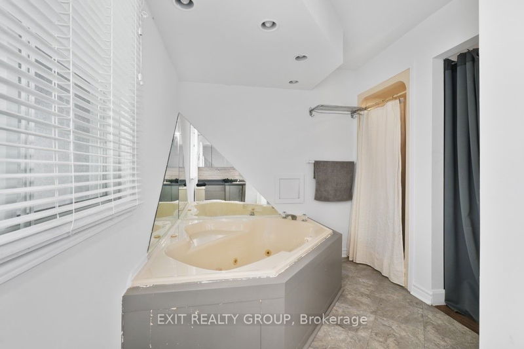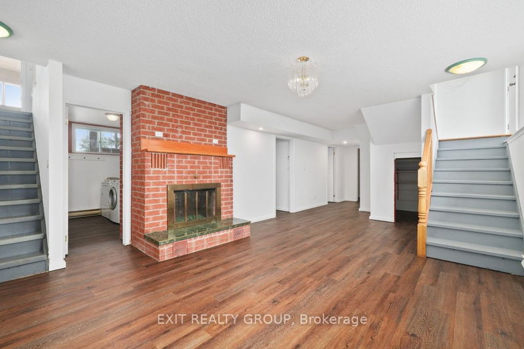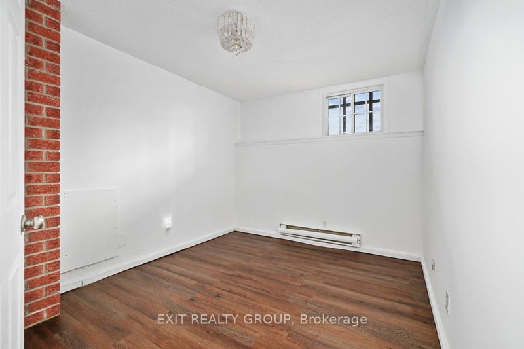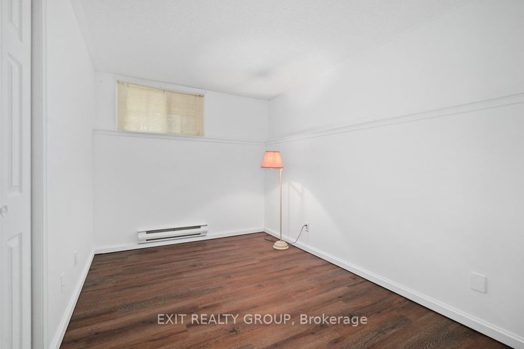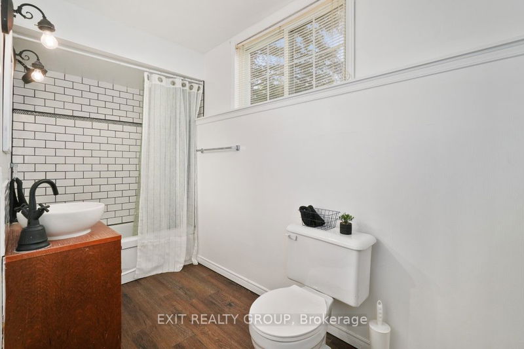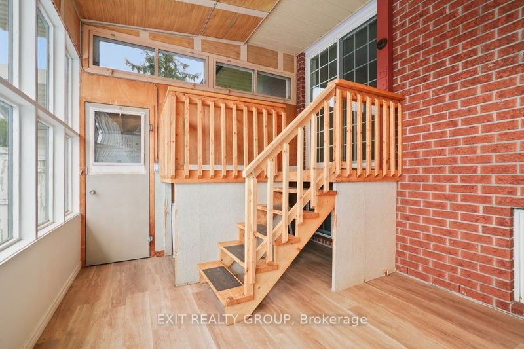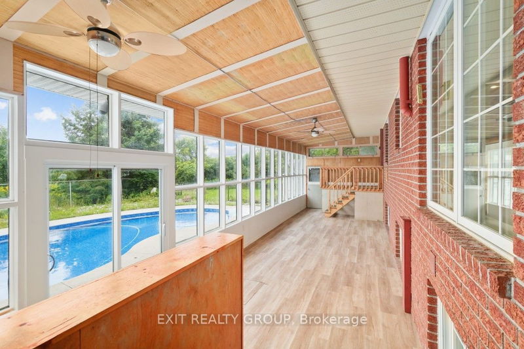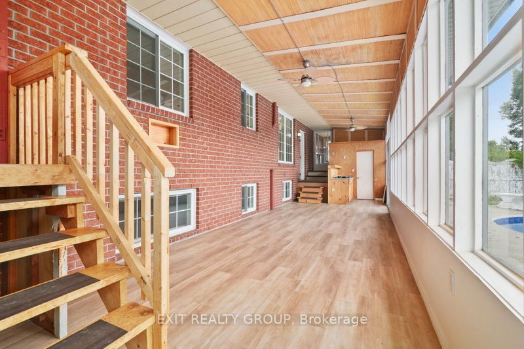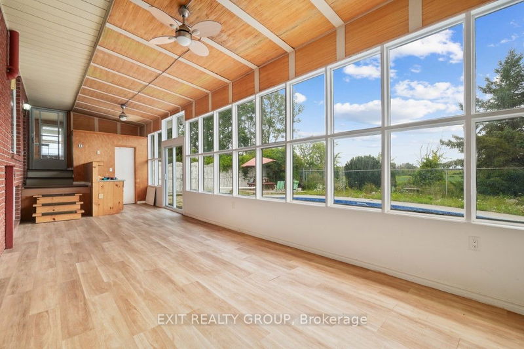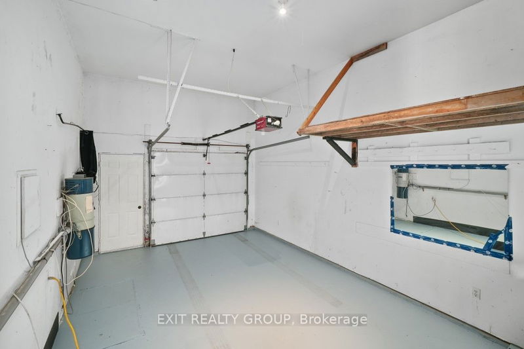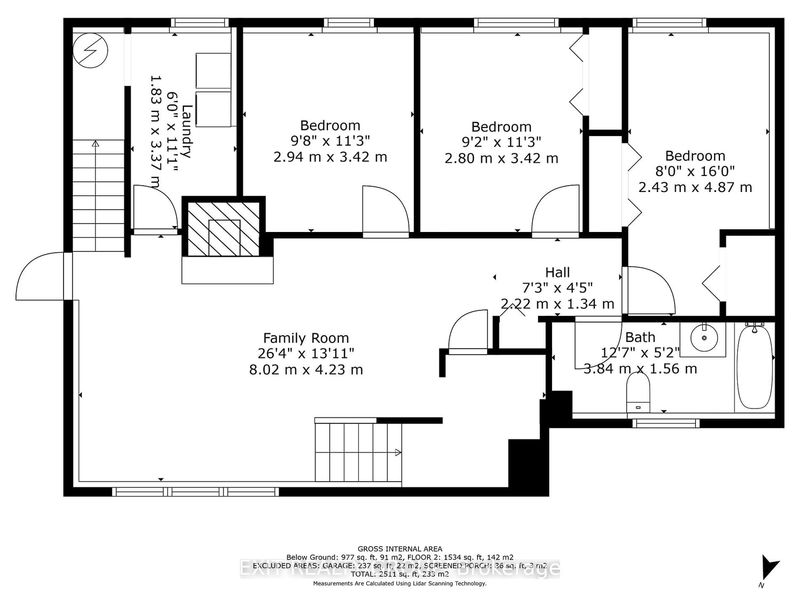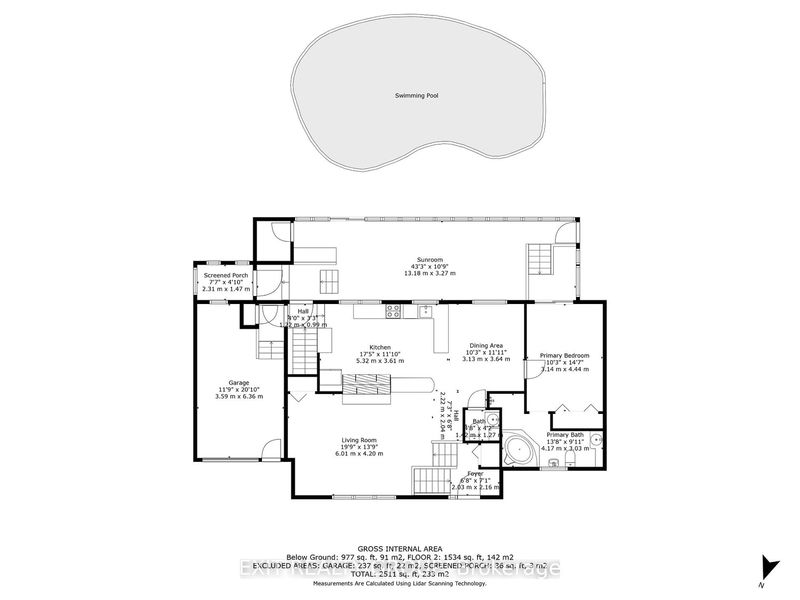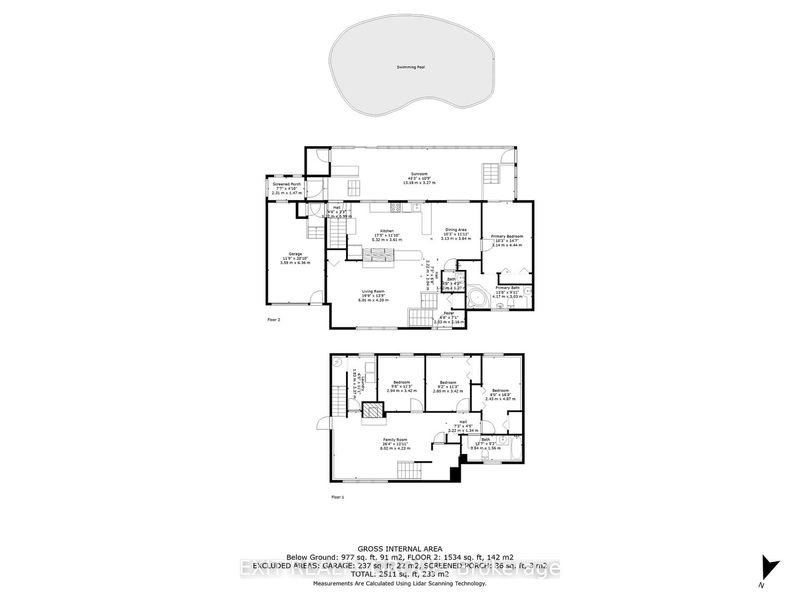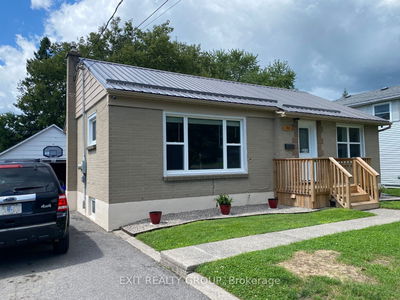Opportunity knocks! 4 bed, 3 bath, bungalow w/ garage, in-law potential, tennis court and inground pool on .83 of an acre with Commercial 2000 sq. ft. detached shop/garage. The house features 4 spacious bedrooms, Primary bedroom on main level with walk-through closet, 5 piece ensuite, soaker tub, separate shower and access to the sunroom that leads out to the back deck and inground fenced in kidney shaped pool. A 2 piece bath, spacious kitchen with double sided fireplace, living room and dining room with doors also out to the sunroom. Lower level is fantastic for an in-law suite, 2 entry ways, 3 bedrooms, 4 piece bath, rec-room with fireplace, and an area for a kitchen. Commercial building offers a huge showroom, an office, tons of storage, an upper area, 2 piece bath, and loading dock that could be converted back to outdoor loading dock plus a storage area behind that can hold 2 cars and more storage. A perfect find for those Entrepreneurs!
Property Features
- Date Listed: Thursday, April 18, 2024
- City: Belleville
- Major Intersection: Avonlough Rd & Moira St W
- Full Address: 775-777 Moira Street W, Belleville, K8N 4Z2, Ontario, Canada
- Living Room: Main
- Kitchen: Main
- Family Room: Lower
- Listing Brokerage: Exit Realty Group - Disclaimer: The information contained in this listing has not been verified by Exit Realty Group and should be verified by the buyer.

