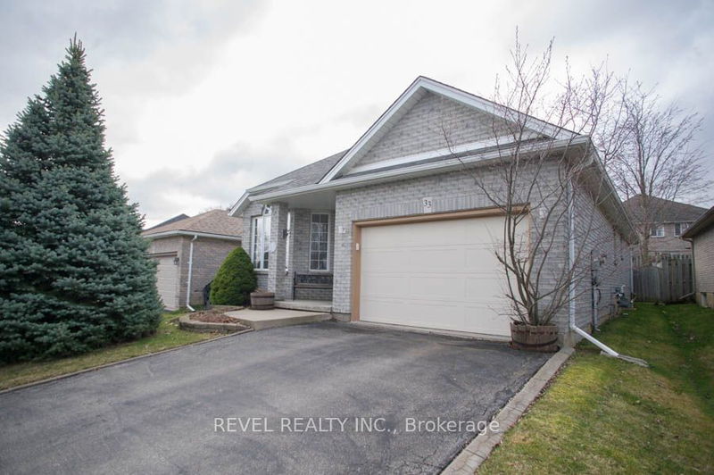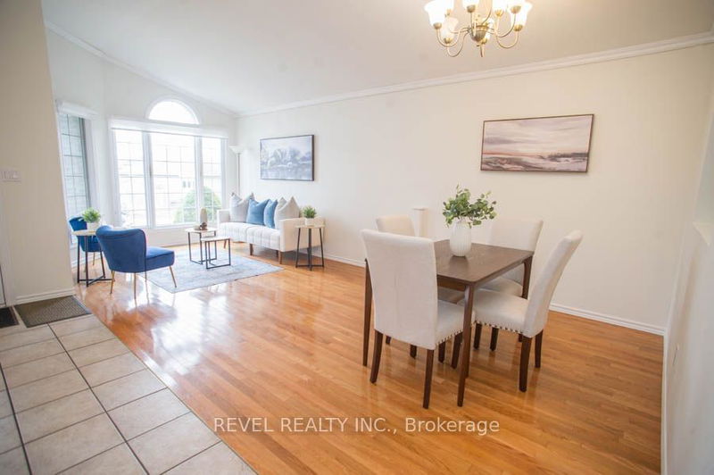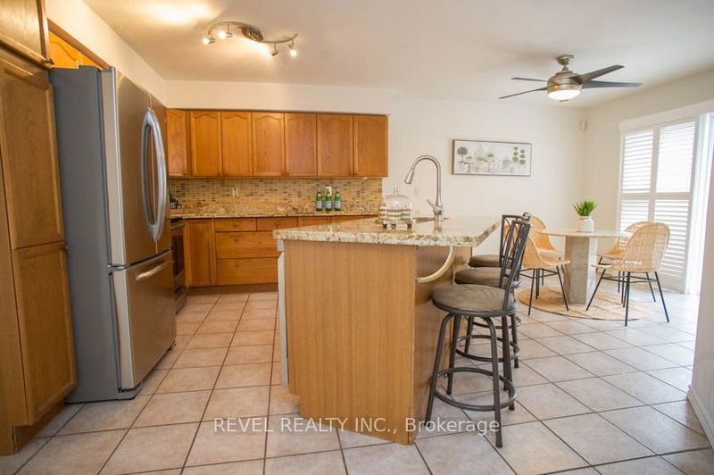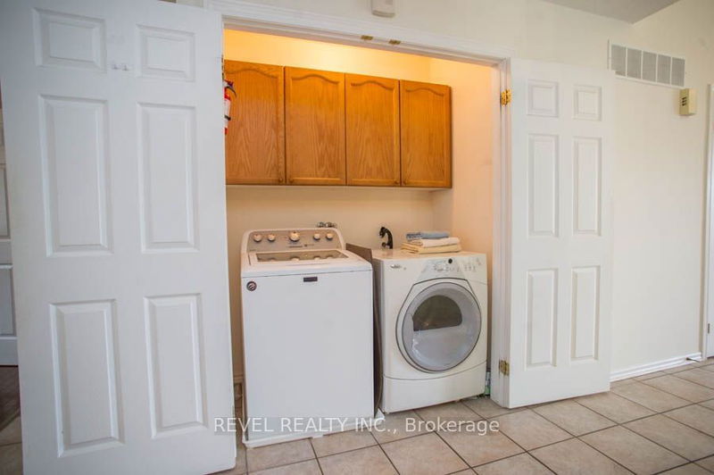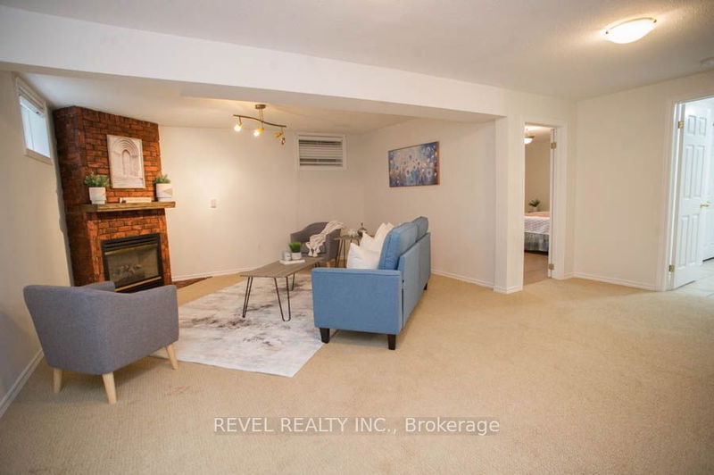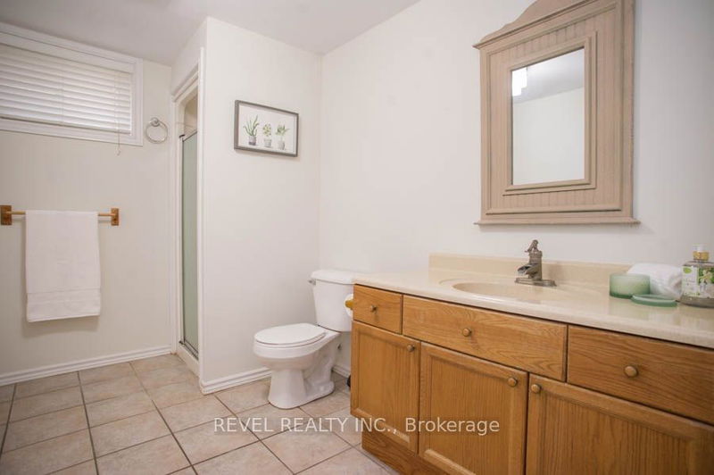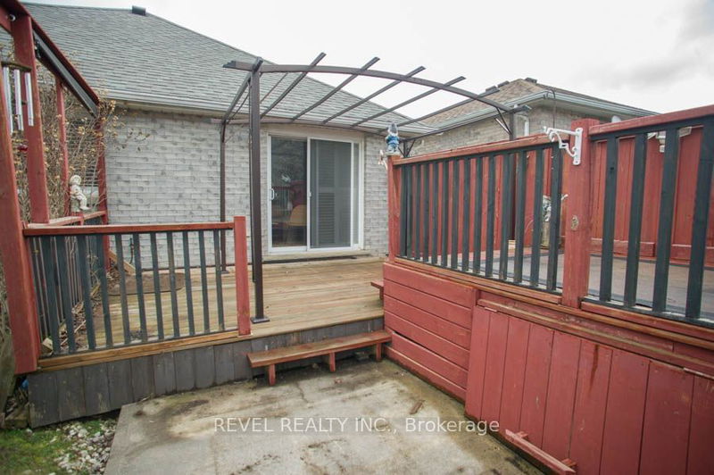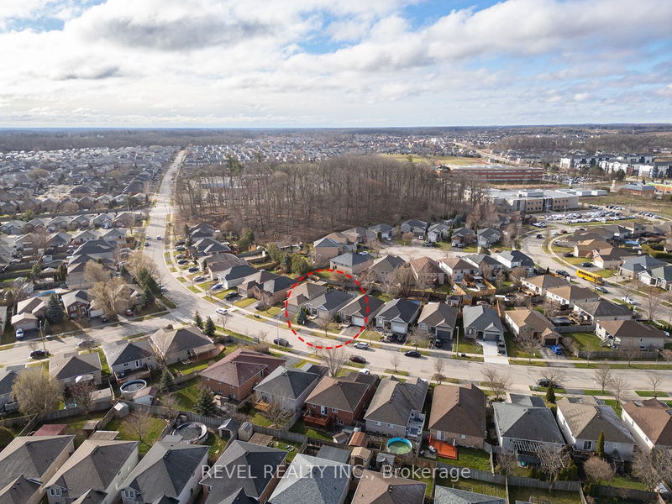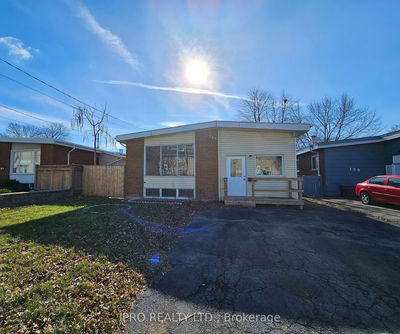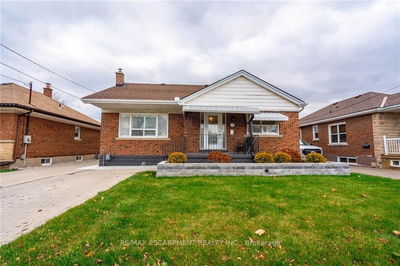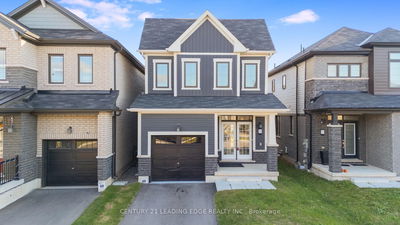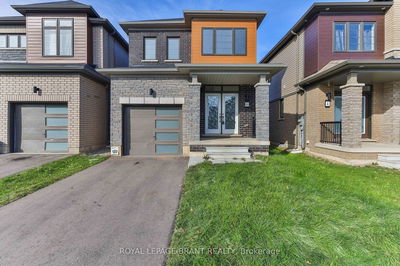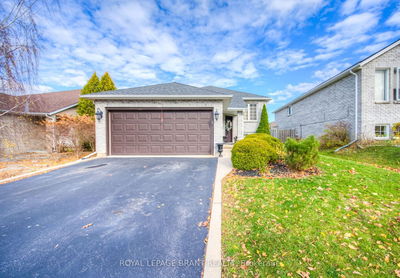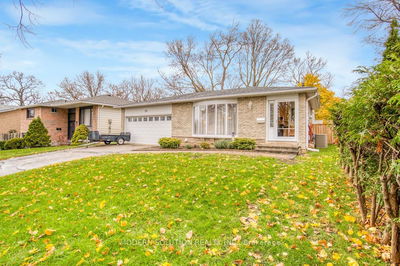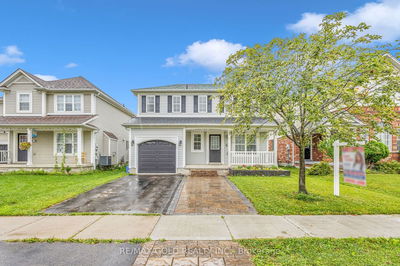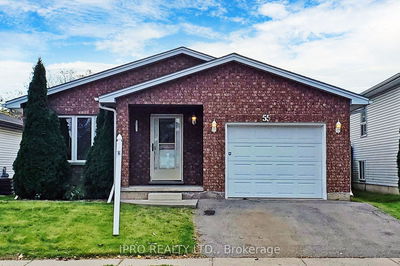Welcome to 33 McGuiness Drive, a bungalow offering 2+1 bedrooms, 2 full bathrooms and a fully fenced backyard. This well-maintained home is located close to parks, trails and schools. Enter inside to the spacious foyer, to the open concept living room and dining room with hardwood flooring and large windows to allow loads of natural light. The spacious eat-in kitchen offers loads of storage, granite countertops, stainless-steel appliances, island and sliding doors to the backyard. The fully fenced backyard offers a 2-tiered deck and shed. The main floor is complete with 2 bright bedrooms, a 3-piece bathroom and main floor laundry for convenience. The basement offers a spacious recreation room with gas fireplace, a great space for entertaining. The basement is complete with a third bedroom, a second 3-piece bathroom, a den and workshop/utility room. This is one you will not want to miss!
Property Features
- Date Listed: Friday, April 19, 2024
- Virtual Tour: View Virtual Tour for 33 Mcguiness Drive
- City: Brantford
- Major Intersection: St. Patrick's Drive To Mcguiness Drive Or Shellard Lane To Mcguiness Drive
- Full Address: 33 Mcguiness Drive, Brantford, N3T 6M6, Ontario, Canada
- Living Room: Hardwood Floor
- Kitchen: Eat-In Kitchen, Hardwood Floor, Tile Floor
- Listing Brokerage: Revel Realty Inc. - Disclaimer: The information contained in this listing has not been verified by Revel Realty Inc. and should be verified by the buyer.



