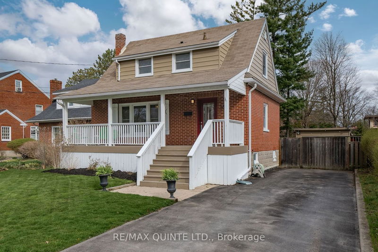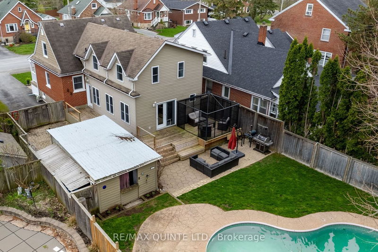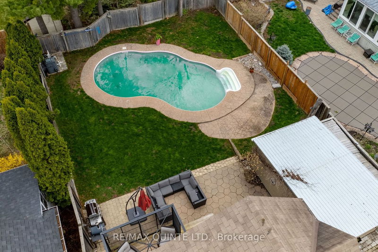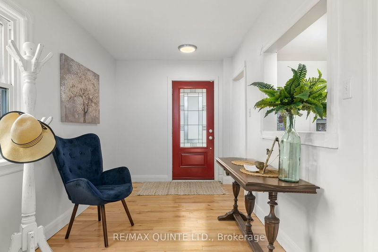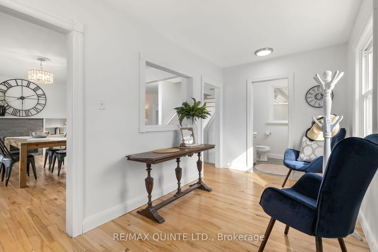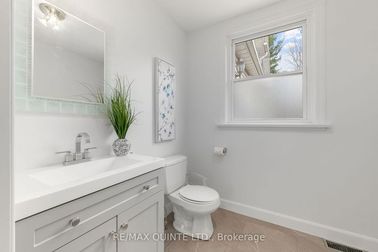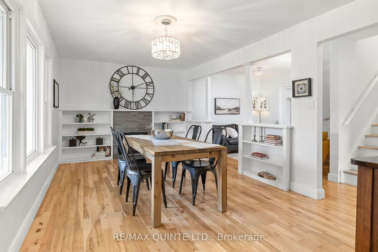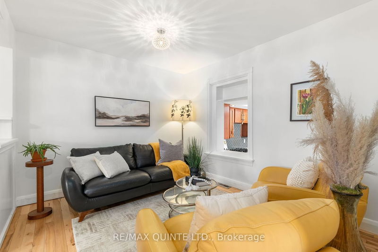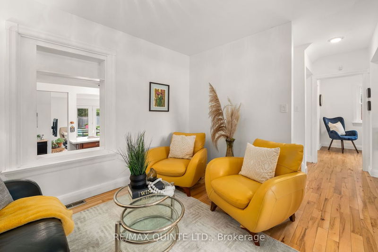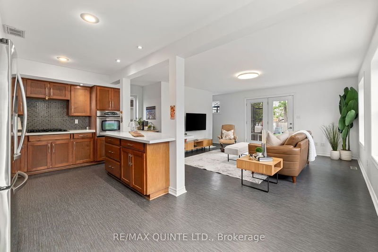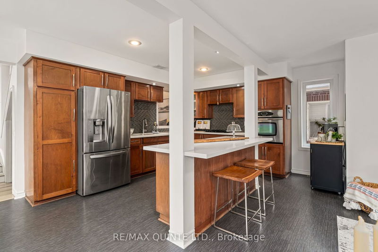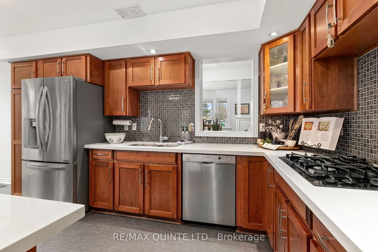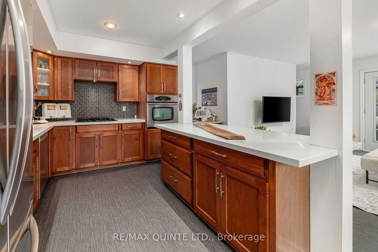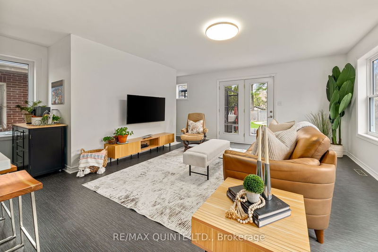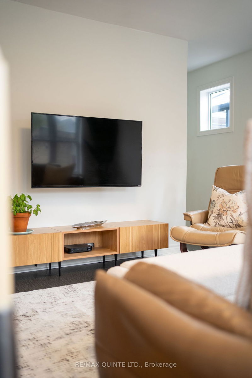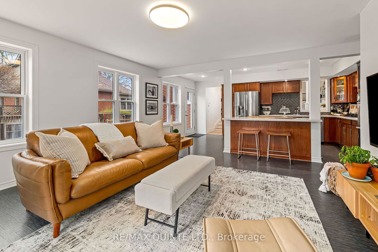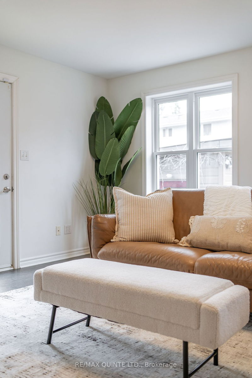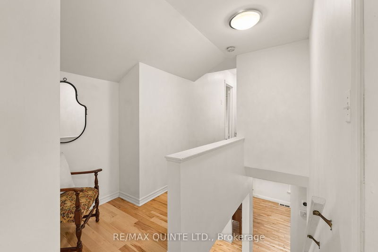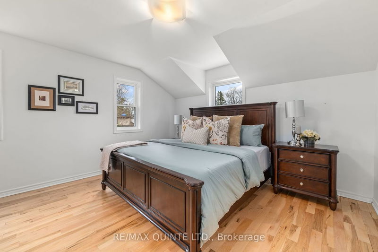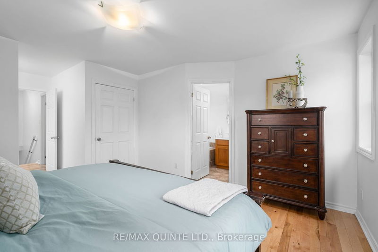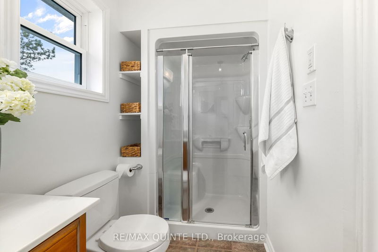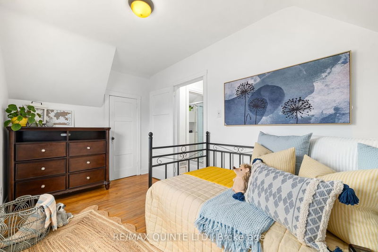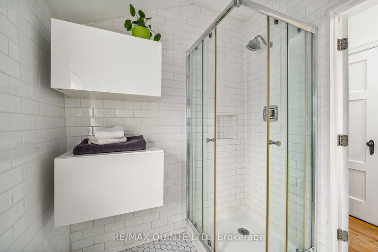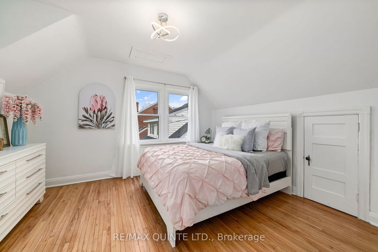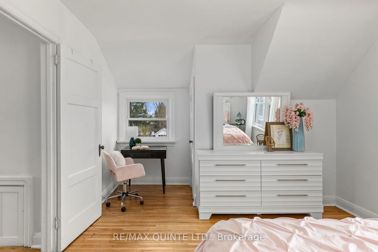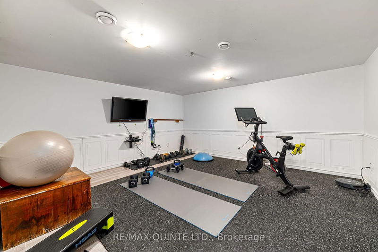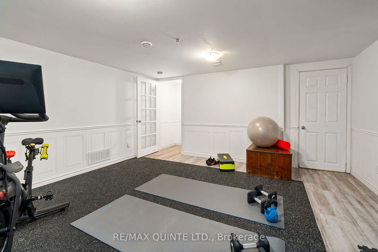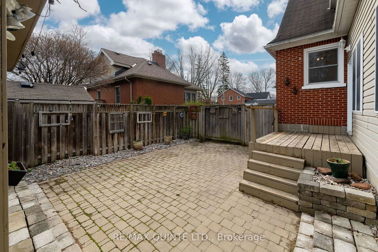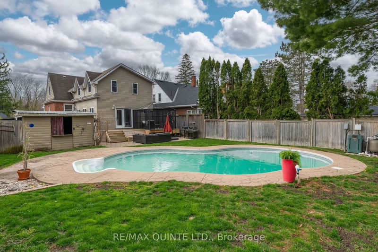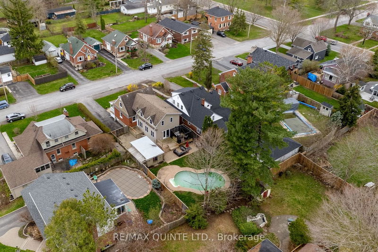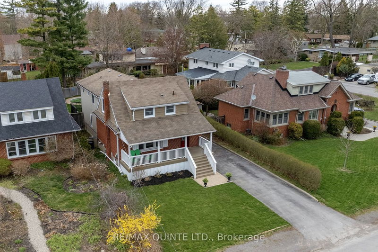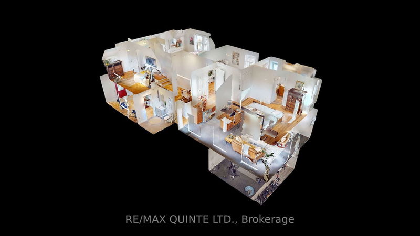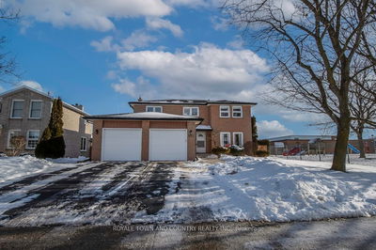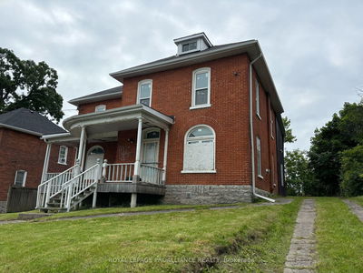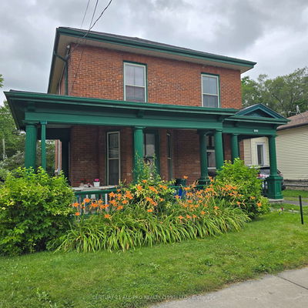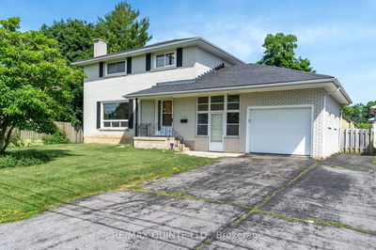Check out this alluring home nestled in the heart of Old East Hill Belleville! This attractive 2-storey home boasts 4 bedrooms and 4 baths, offering ample space for you and your family to live and grow. Starting at the back of the home outside to discover your own private oasis with a refreshing (salt water) pool, perfect for those warm summer days, large deck, with patio below, and courtyard off to the side entrance to the kitchen/family room.The inviting front porch sets the tone for this entertainer's dream home, ideal for welcoming guests and bring them inside through to the backyard oasis - hosting gatherings and creating lasting memories with loved ones. Upstairs on the second floor, you are invited into the Primary Bedroom with ensuite and a beauty view of the backyard. Down the hallway are the three other bedrooms and their own full bath for privacy and security all at the same time. Back down on the main level, there is both open concept living in the kitchen and family room paired with a separate dining and living room at the front of the house. With two basements, you'll have plenty of storage space for all your belongings, as well as a dedicated area for a home gym, allowing you to stay fit without ever leaving the comfort of your own home. Currently the laundry is downstairs in one of the two basements, with the option to have laundry on the main floor in the powder room. 148 Queen Street is close to the hospital, grocery stores, downtown, local eateries, library and THE PERFECT location for Belleville's grand summer musical event, Porchfest. Don't miss out on the opportunity to make this stunning property your own.
Property Features
- Date Listed: Friday, April 19, 2024
- Virtual Tour: View Virtual Tour for 148 Queen Street
- City: Belleville
- Major Intersection: Queen St & Dufferin Ave
- Family Room: Main
- Kitchen: Main
- Living Room: Main
- Listing Brokerage: Re/Max Quinte Ltd. - Disclaimer: The information contained in this listing has not been verified by Re/Max Quinte Ltd. and should be verified by the buyer.

