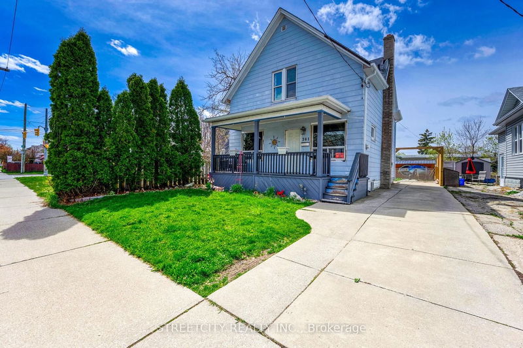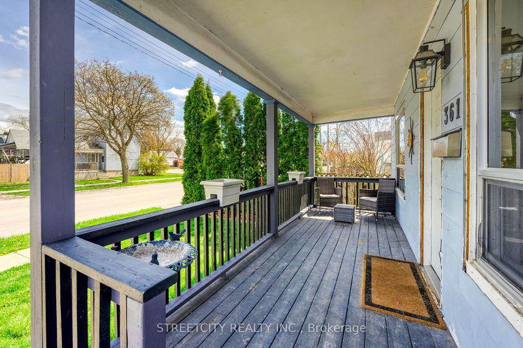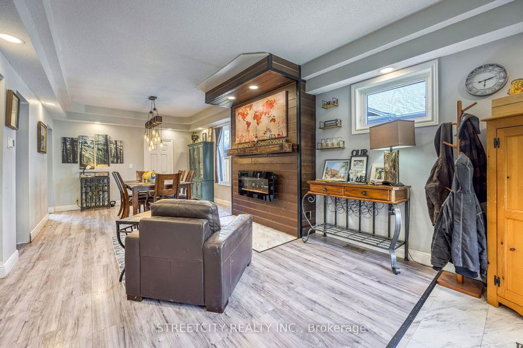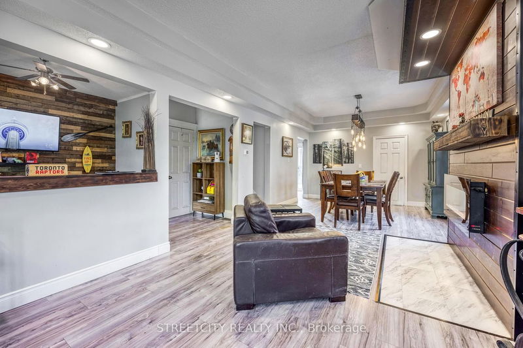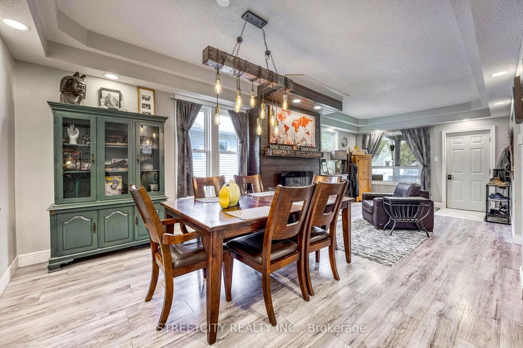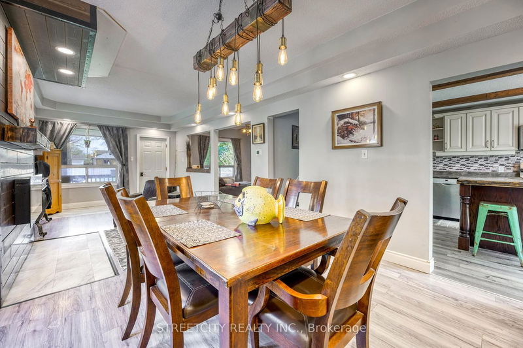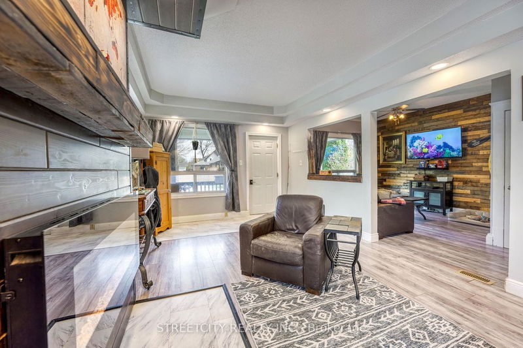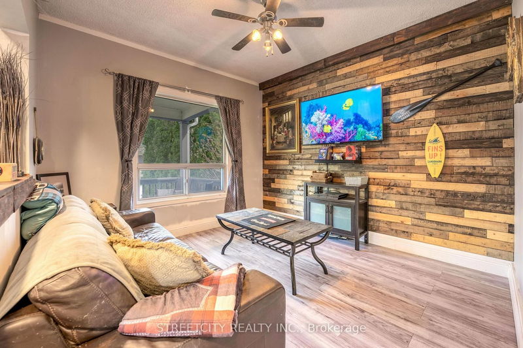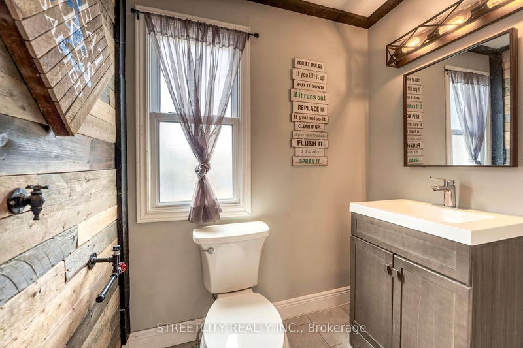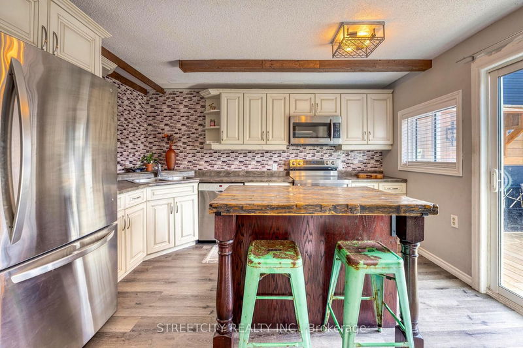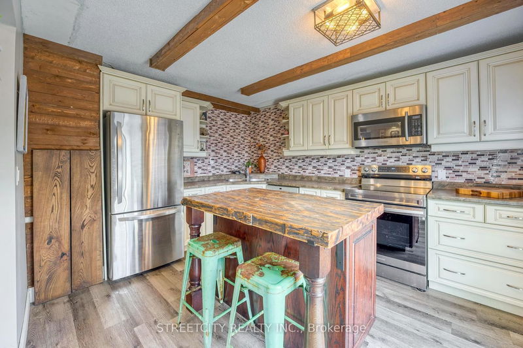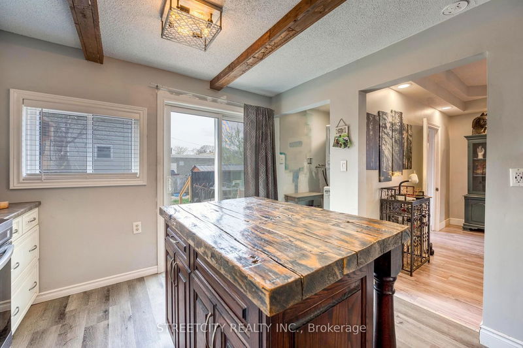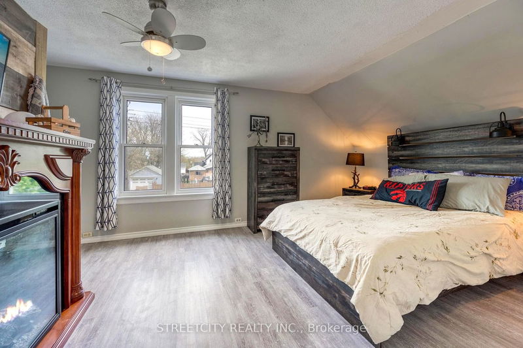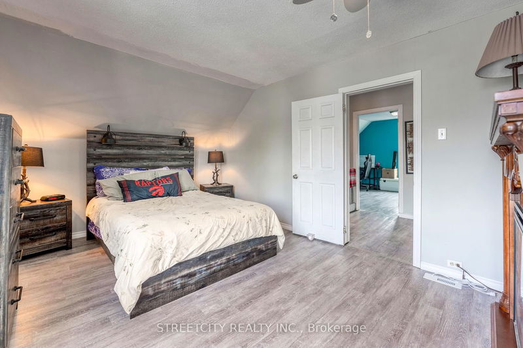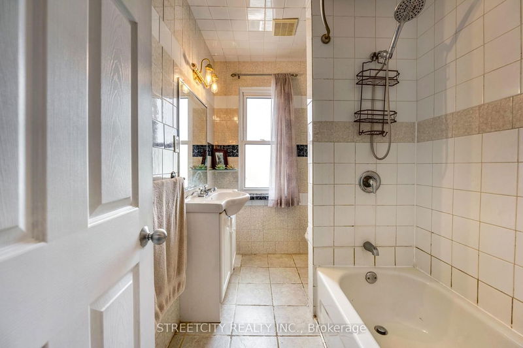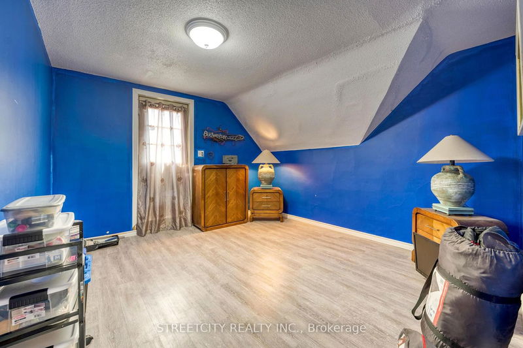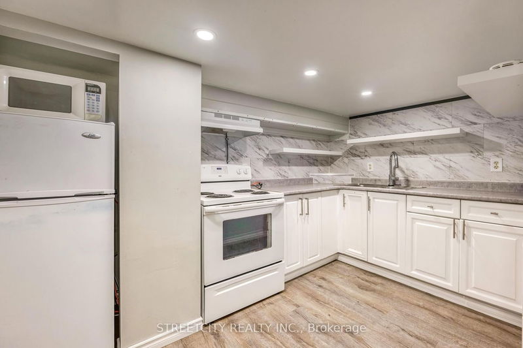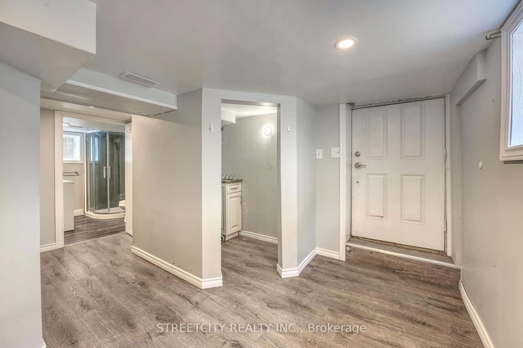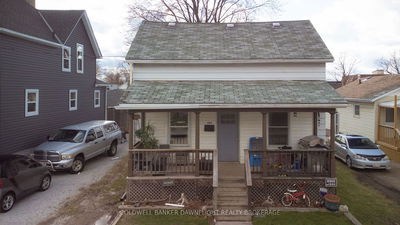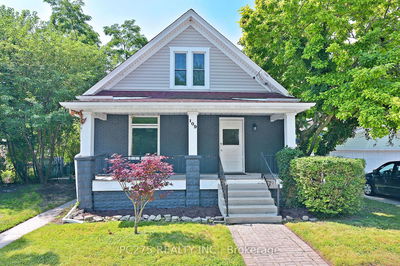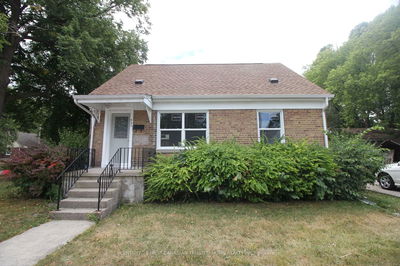Large 2 storey character home with in law suite perfect for a multi generational family or investor. Located a few blocks from "Mitton Village". 3+1 bedrooms, 2.5 bathrooms, main floor laundry and 2 piece main floor bathroom. The updated kitchen features a wooden island & patio doors lead to a large deck perfect for entertaining. This home boasts a large living area, 3 large second level bedrooms with primary bedroom featuring a walk-in closet. In-law suite has separate entrance, 1 bedroom, 3 piece bathroom, cozy living area & laundry hook-ups.
Property Features
- Date Listed: Thursday, April 18, 2024
- City: Sarnia
- Neighborhood: Sarnia
- Major Intersection: Confederation
- Full Address: 361 Mitton Street S, Sarnia, N7T 3E4, Ontario, Canada
- Living Room: Ground
- Kitchen: Ground
- Family Room: Bsmt
- Kitchen: Bsmt
- Listing Brokerage: Streetcity Realty Inc. - Disclaimer: The information contained in this listing has not been verified by Streetcity Realty Inc. and should be verified by the buyer.

