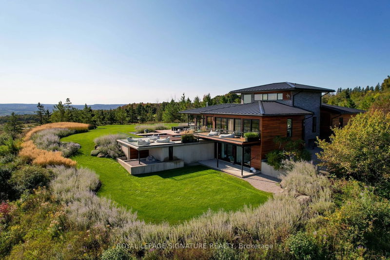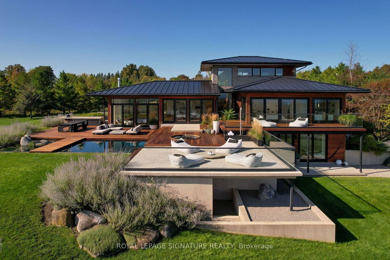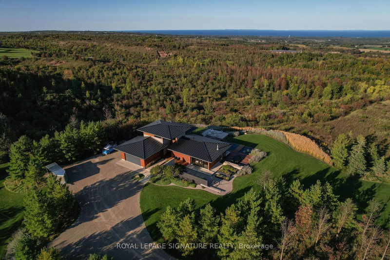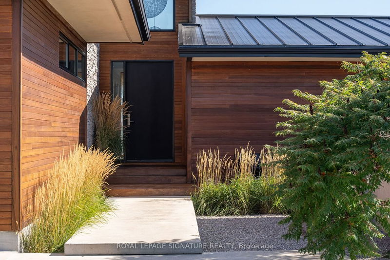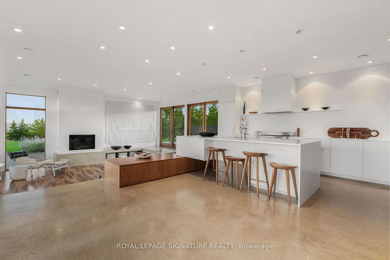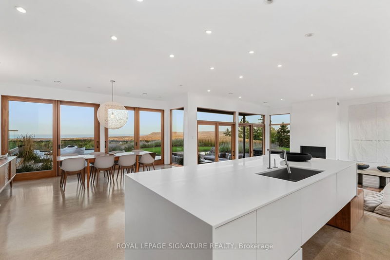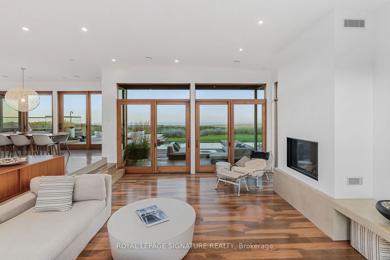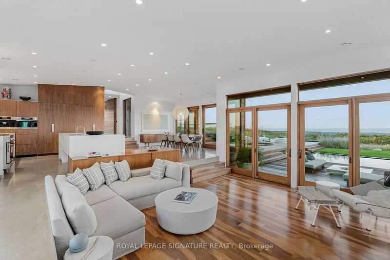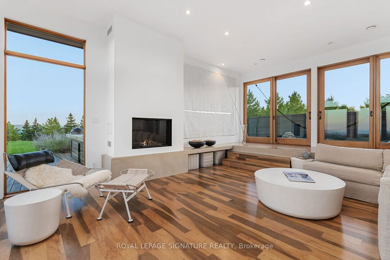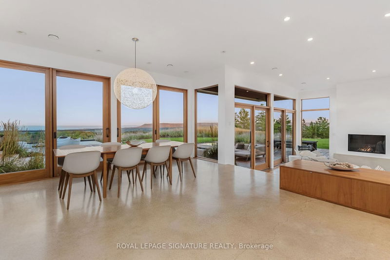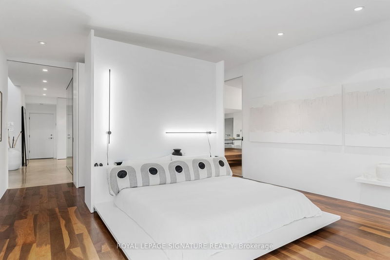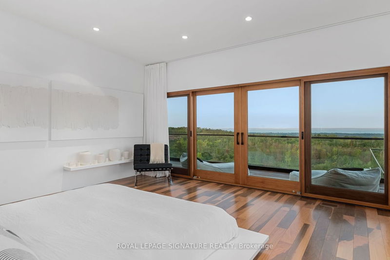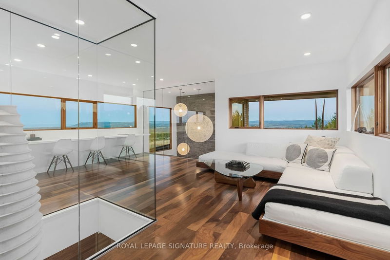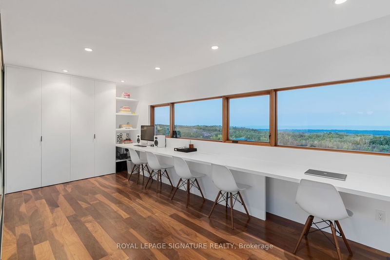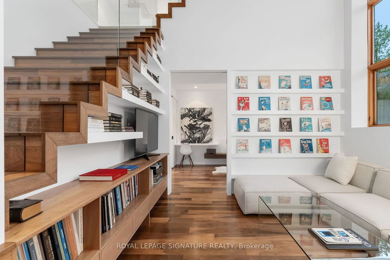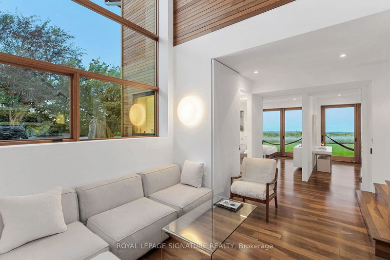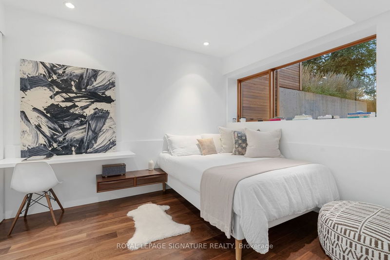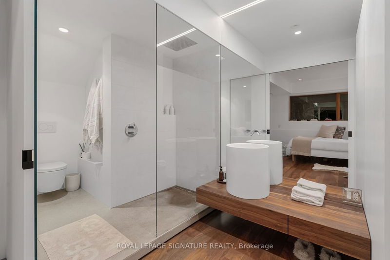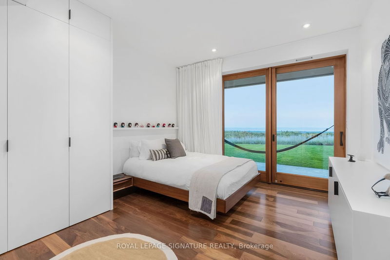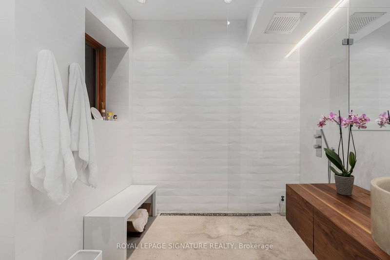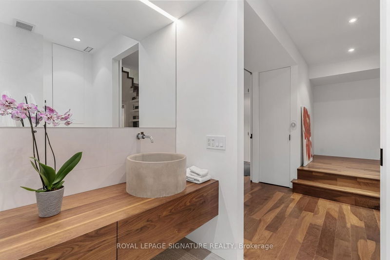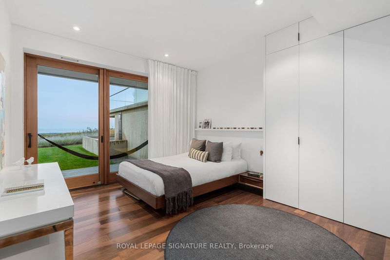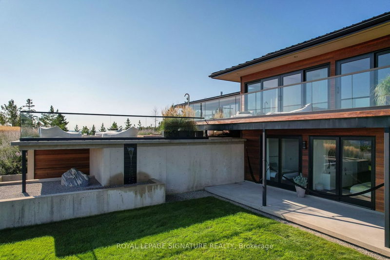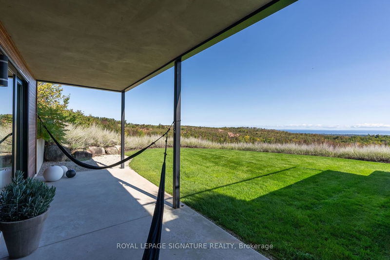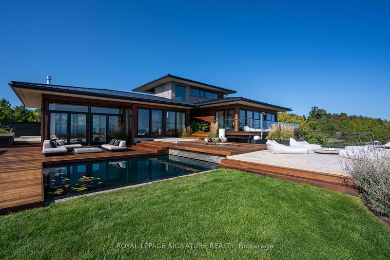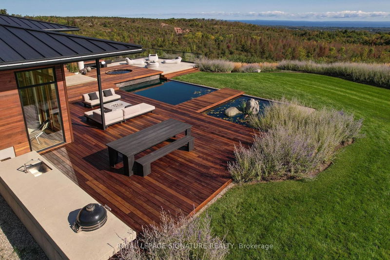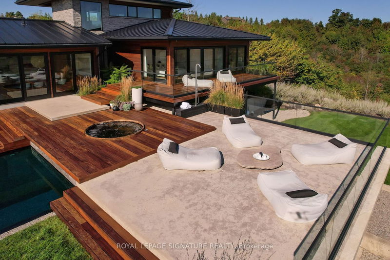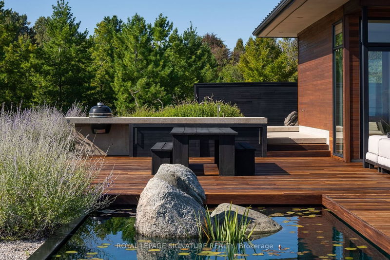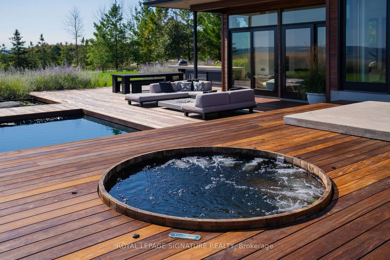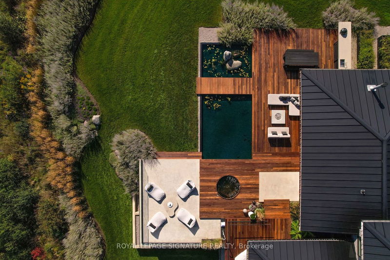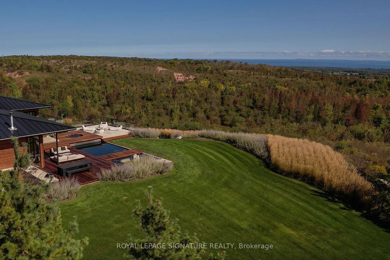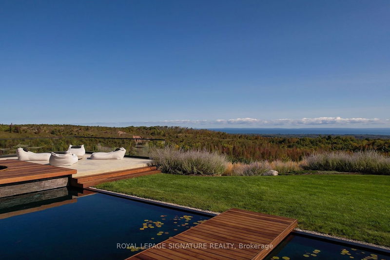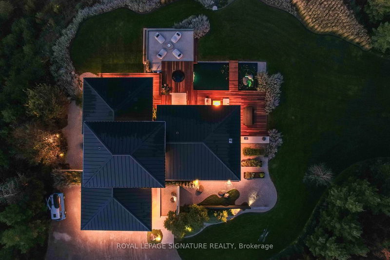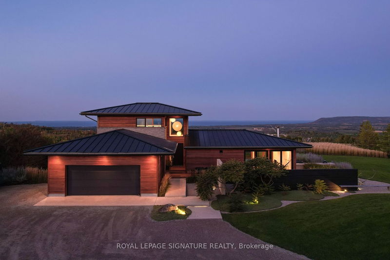Absolutely extraordinary, this secluded hillside retreat boasts awe-inspiring vistas that embrace Georgian Bay, The Beaver Valley, and The Blue Mountains. Seldom does one encounter a property that encapsulates such unparalleled magnificence. This exquisite residence, situated on a sprawling 6.5-acre parcel exudes the essence of California's mid-century allure with a profound emphasis on harmonizing indoor and outdoor living spaces. Every facet has been meticulously crafted to epitomize the discerning tastes of its homeowners. With 3,500 square feet of living area, four bedrooms, and three-and-a-half bathrooms, this home seamlessly integrates the natural beauty of the bay and valley into every corner. Envision hosting gatherings that seamlessly transition to the outdoor living spaces and the meticulously manicured grounds. This oasis has extensive IPE and concrete decks, tiered koi ponds, and captivating water features, bestowing an additional 3,415 square feet of outdoor living and entertainment space. The property is environmentally conscious, boasting geothermal heating with radiant in-floor warmth, even extending to the garage. Pella windows and doors enhance the residence's energy efficiency. The glass-enclosed walnut staircase adds a touch of opulence to the overall design. The list of features is nothing short of extensive. Located just a short drive from Thornbury's charming shops and restaurants, as well as the region's renowned ski clubs and the Georgian Bay Club, this property offers a truly rare opportunity. Yet, to genuinely appreciate its uniqueness, one must experience it firsthand.
Property Features
- Date Listed: Friday, April 19, 2024
- Virtual Tour: View Virtual Tour for 827083 Grey Road 40
- City: Grey Highlands
- Neighborhood: Rural Grey Highlands
- Major Intersection: Grey Road 40 & Hwy 26
- Full Address: 827083 Grey Road 40, Grey Highlands, N0H 1J0, Ontario, Canada
- Living Room: Main
- Kitchen: Main
- Family Room: Lower
- Listing Brokerage: Royal Lepage Signature Realty - Disclaimer: The information contained in this listing has not been verified by Royal Lepage Signature Realty and should be verified by the buyer.


