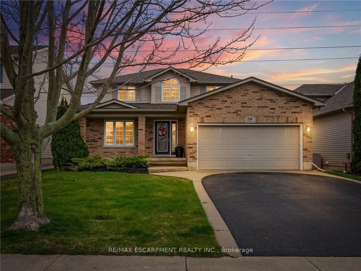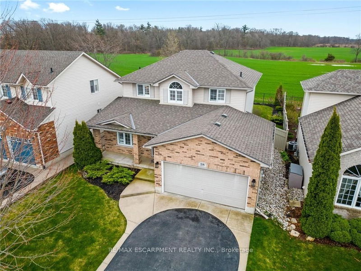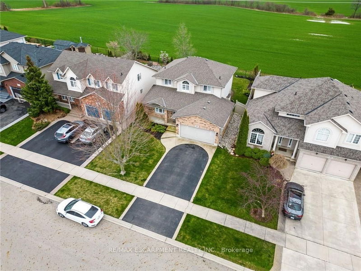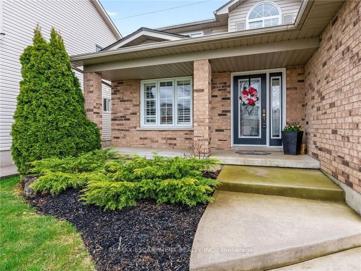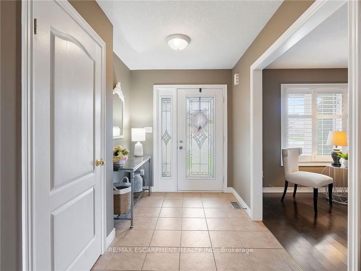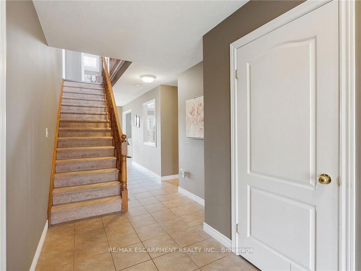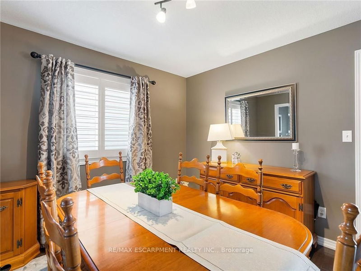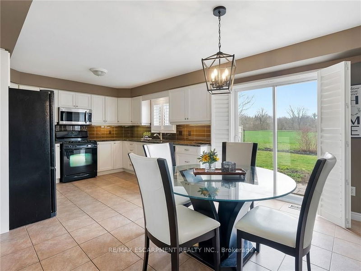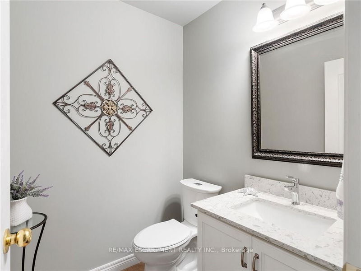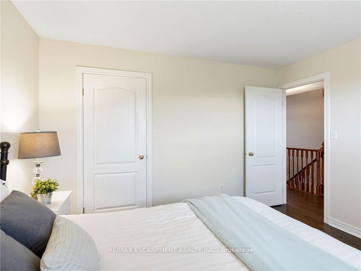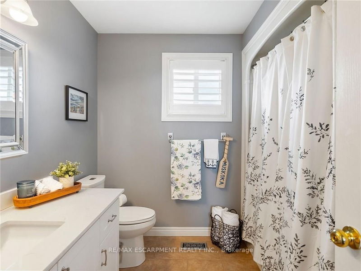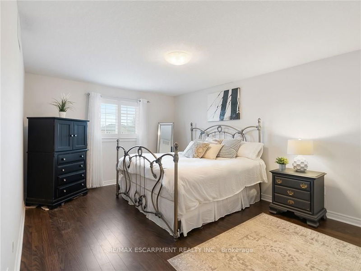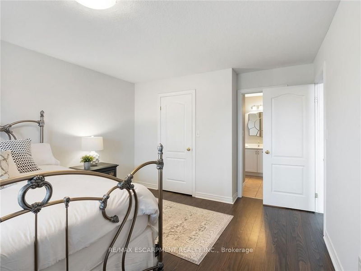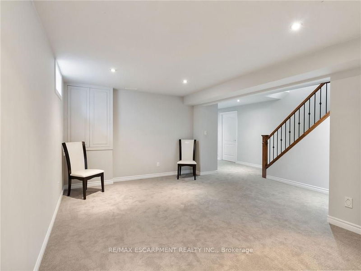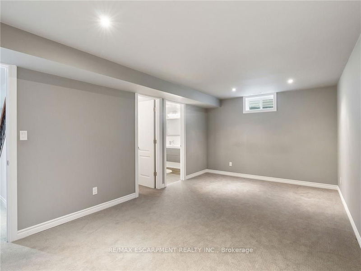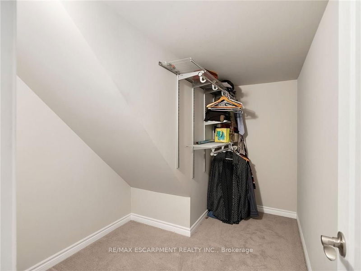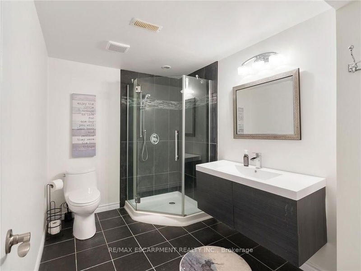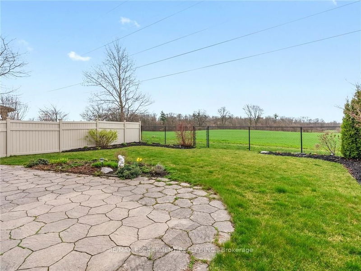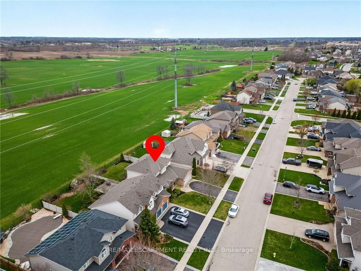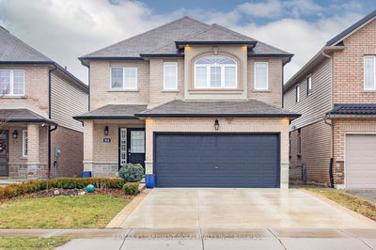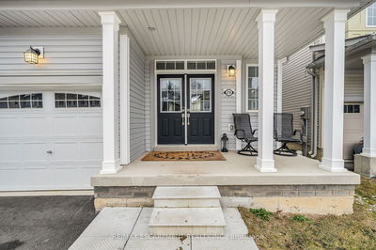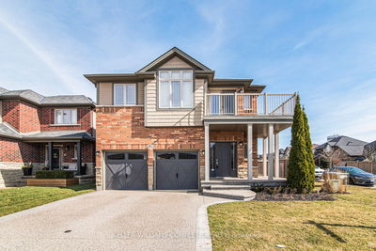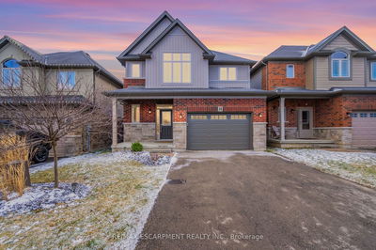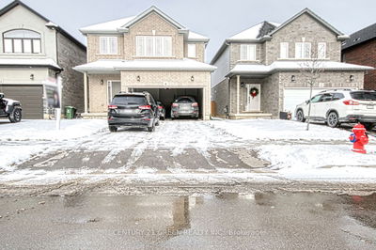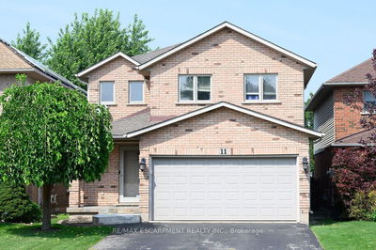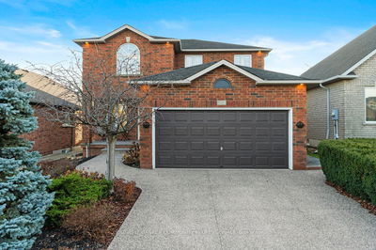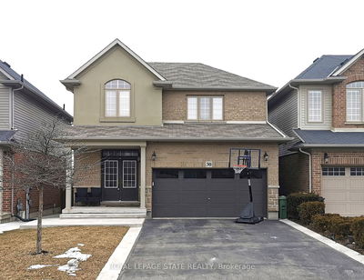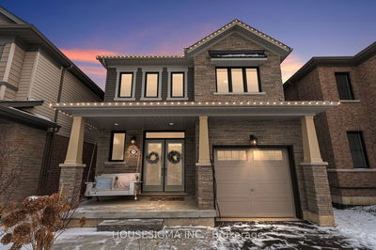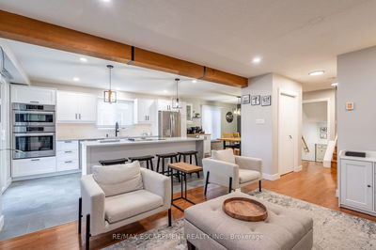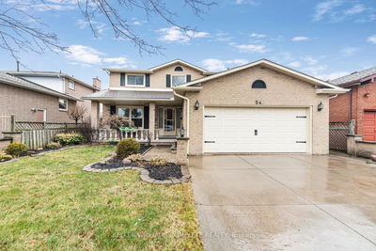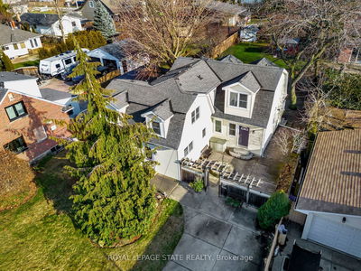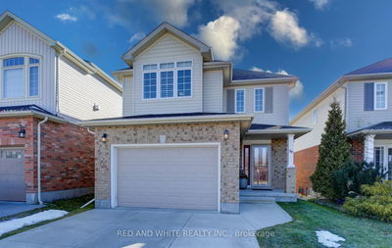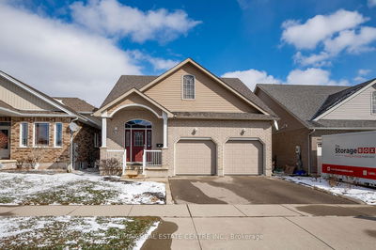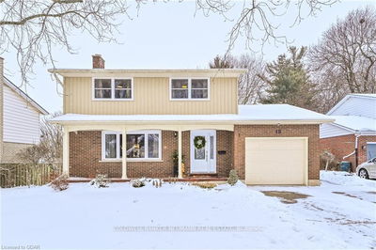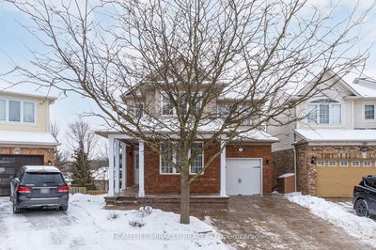Fantastic move-in ready 4 bedroom 3.5 bathroom home overlooking farm fields in one of Caledonias family favourite neighbourhoods! Main floor offers the family plenty of spaces with a living room that's open to the dining room with hardwood floors and a large updated eat-in kitchen with granite countertops and tile backsplash that opens up to the family room with a gas fireplace! Patio door off kitchen leads you out to your private patio area with the field behind - perfect for the peaceful morning coffee! Maintenance free vinyl privacy fence run down both sides of the home at the rear. Upstairs level has updated flooring throughout and a great functional layout with large primary bedroom with updated 4pc ensuite and walk-in closet. Two more bedrooms, updated 4pc bathroom, and a den space (perfect for 2nd level desk space) fill out the remainder of the level. Looking for even more space for the family? Downstairs offers a semi in-law suite setup options with a large bedroom suite with walk-in closet & 3pc ensuite that's highlighted by a glass tile shower and a large rec room space - all with newer carpet throughout. Additional info: vanities updated 22, shingles 18, water heater 18, 2nd level flooring 22, furnace 18, stacked washer and gas dryer 23.
Property Features
- Date Listed: Friday, April 19, 2024
- Virtual Tour: View Virtual Tour for 38 Claymore Crescent
- City: Haldimand
- Neighborhood: Haldimand
- Major Intersection: Dunrobin
- Full Address: 38 Claymore Crescent, Haldimand, N3W 2P3, Ontario, Canada
- Kitchen: Main
- Family Room: Main
- Living Room: Main
- Listing Brokerage: Re/Max Escarpment Realty Inc. - Disclaimer: The information contained in this listing has not been verified by Re/Max Escarpment Realty Inc. and should be verified by the buyer.

