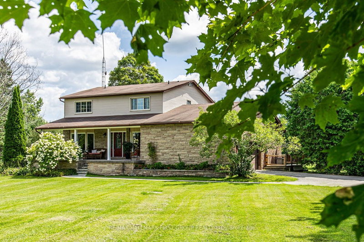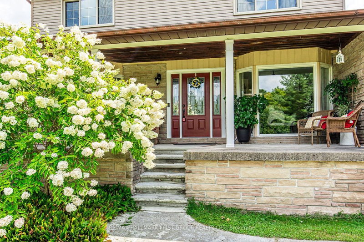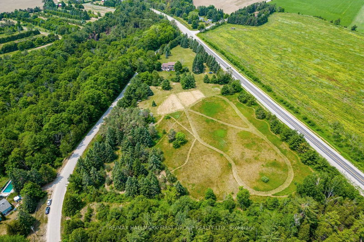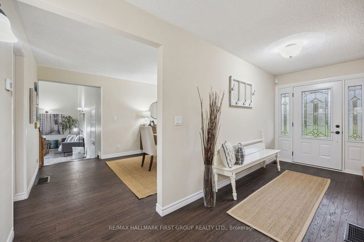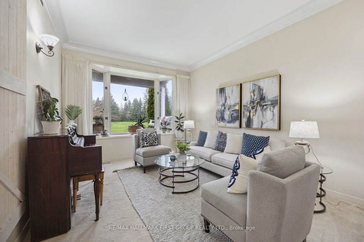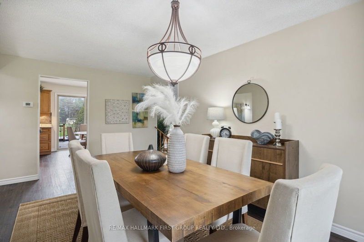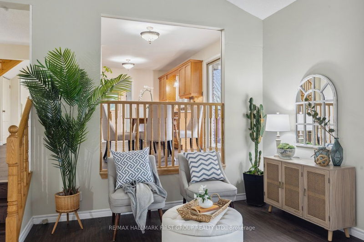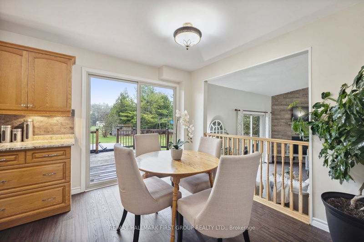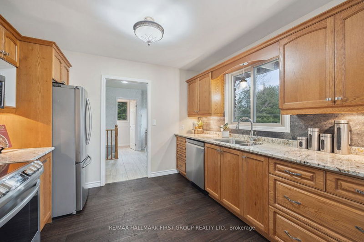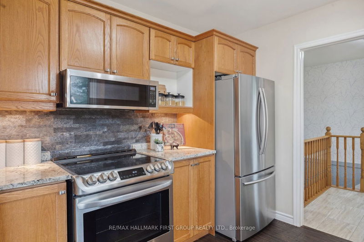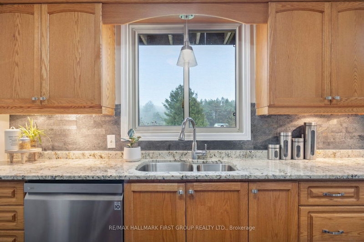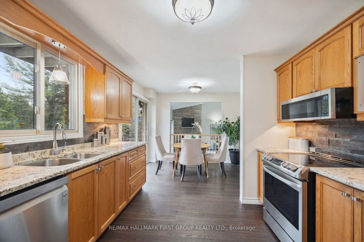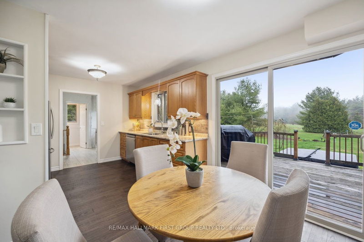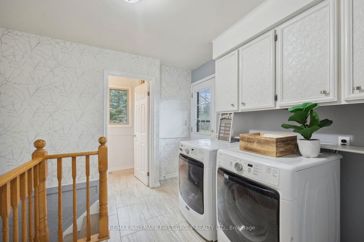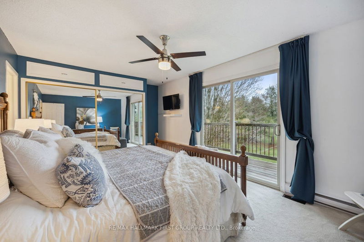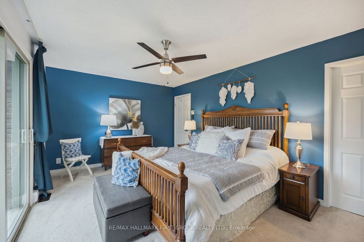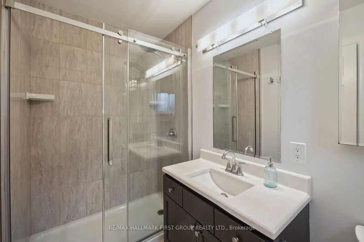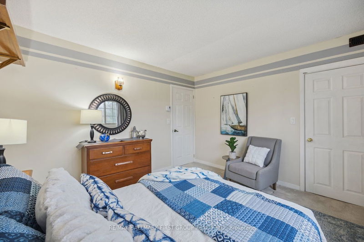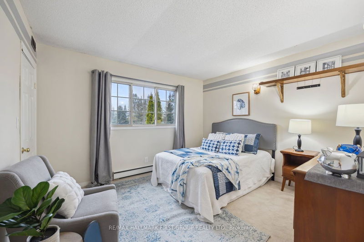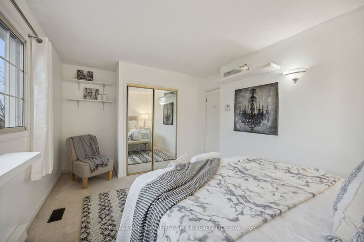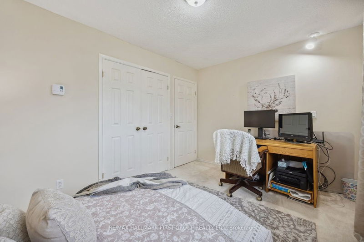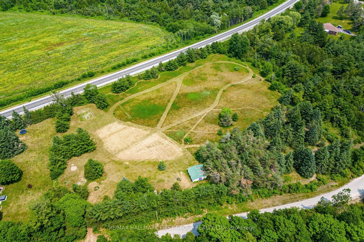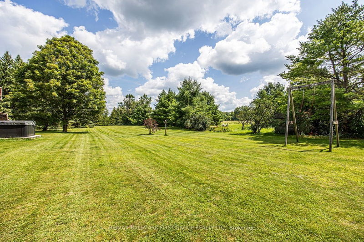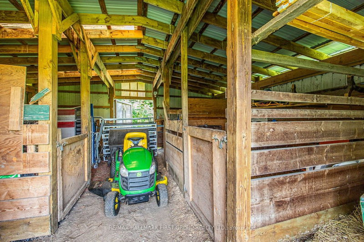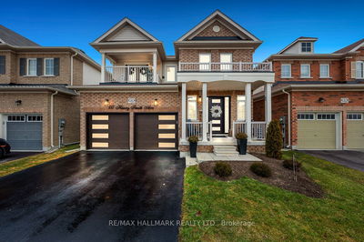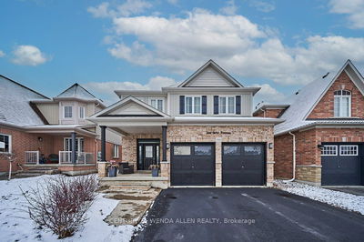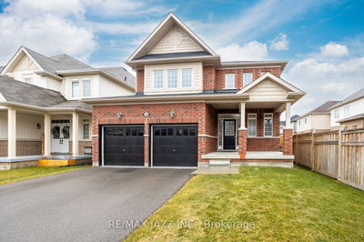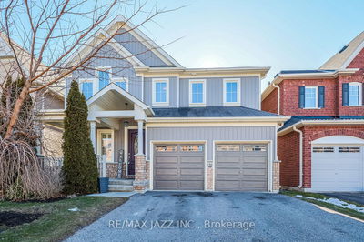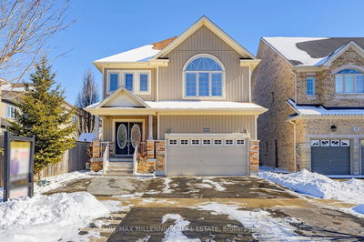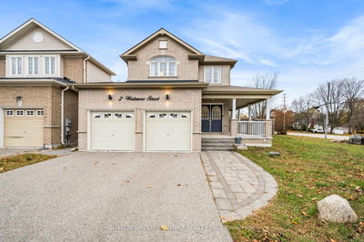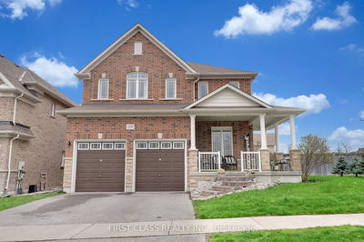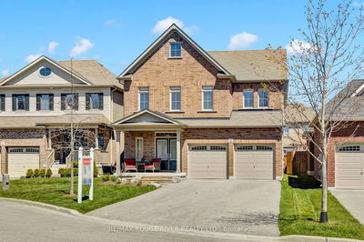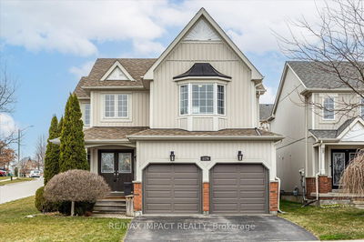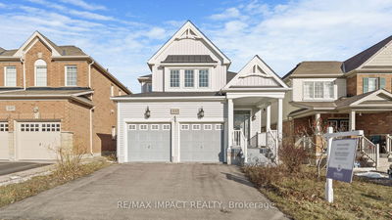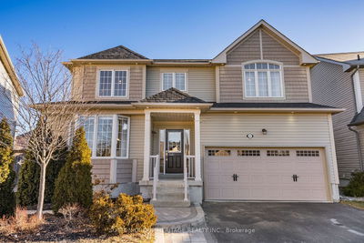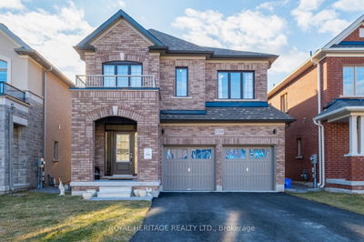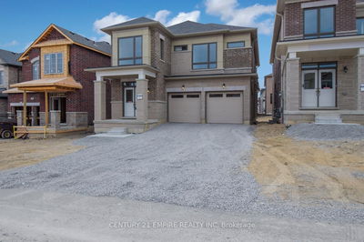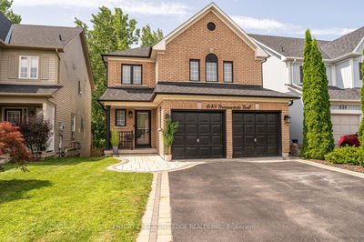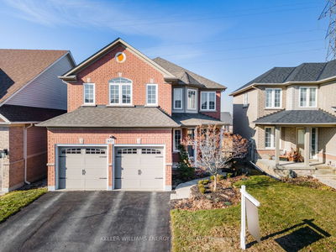Welcome to your sanctuary nestled in the serene countryside of Northumberland, just minutes away from the convenience of highways 115 & 407. This traditional two-story home offers the perfect blend of rustic farmhouse charm with modern comfort, set minutes away from the breathtaking landscapes of Ganaraska Forest & Brimacombe Ski Hills. This inviting home boasts over 2300 square feet of living space, featuring 4 plus 1 bedrooms and a partially finished basement, ideal for a growing family or those who love to entertain. Embrace all that this unique property has to offer the nature enthusiast with 7.86 acres of combined manicured grounds, meadows, and pine forest. Explore walking trails that wind through the property, or spend peaceful evenings enjoying the tranquil ambiance of the hot tub. For those with a desire for a hobby farm or horses, a barn with paddocks awaits, offering ample space for your equine companions to roam and graze. Step inside to discover a welcoming interior adorned with vaulted ceilings in the family room, creating a sense of spaciousness and airiness. The large dining room overlooks the front of the property, while the sunken living room features barn door accents, 12-foot ceilings, crown molding, and expansive windows that flood the space with natural light. Retreat to the primary bedroom suite, complete with an ensuite bathroom and a walk-out deck where you can savour panoramic views of the sprawling back property. Three additional auxiliary bedrooms offer comfort and convenience, serviced by a recently renovated 4-piece bathroom. The partially finished basement offers a bedroom, ample storage space and opportunity awaits as this large open space with tall ceilings would add huge value to an already spacious home. Lots to offer, come have a peek at this beautiful country home not too far from the city.
Property Features
- Date Listed: Monday, April 22, 2024
- Virtual Tour: View Virtual Tour for 62 Dundee Crescent
- City: Port Hope
- Neighborhood: Rural Port Hope
- Major Intersection: Reg Rd 9 (Ganaraska) & Dundee
- Full Address: 62 Dundee Crescent, Port Hope, L0A 1B0, Ontario, Canada
- Living Room: Broadloom, Crown Moulding, Bay Window
- Family Room: Hardwood Floor, Vaulted Ceiling, Gas Fireplace
- Kitchen: Hardwood Floor, Granite Counter, Stainless Steel Appl
- Listing Brokerage: Re/Max Hallmark First Group Realty Ltd. - Disclaimer: The information contained in this listing has not been verified by Re/Max Hallmark First Group Realty Ltd. and should be verified by the buyer.

