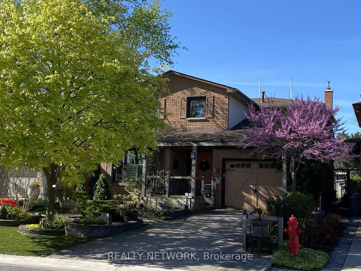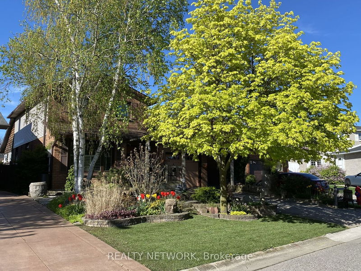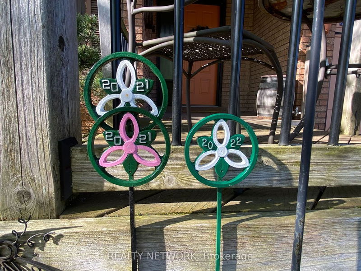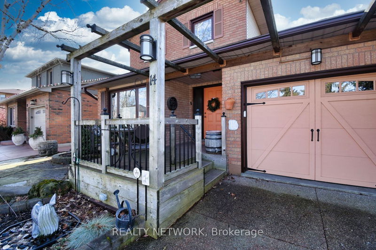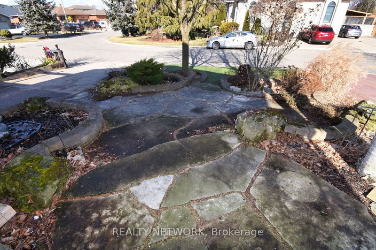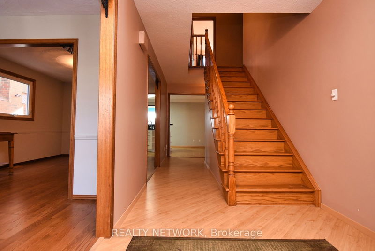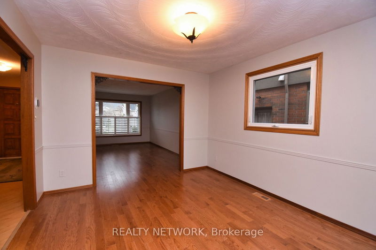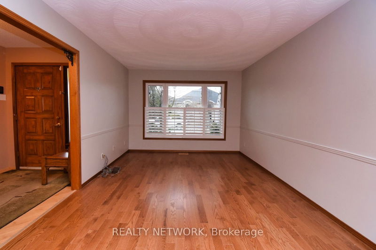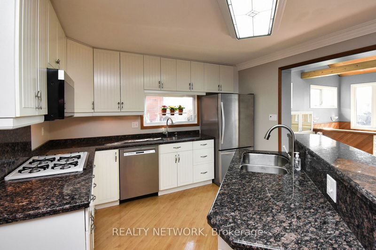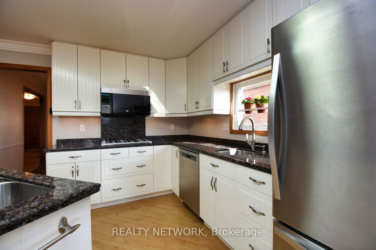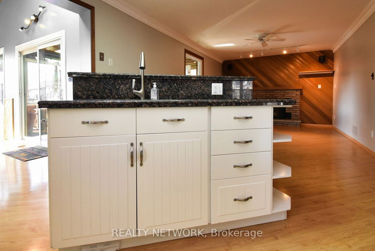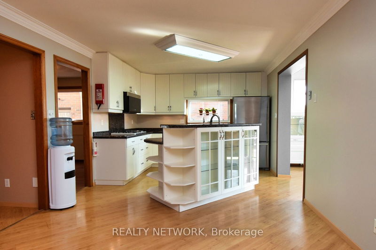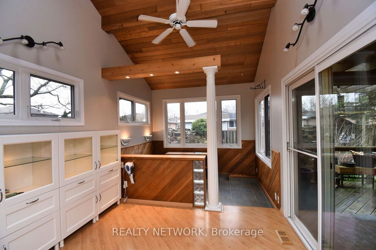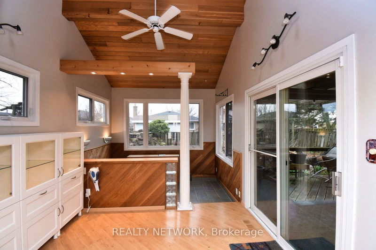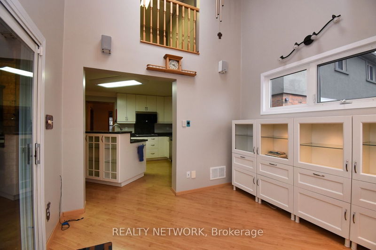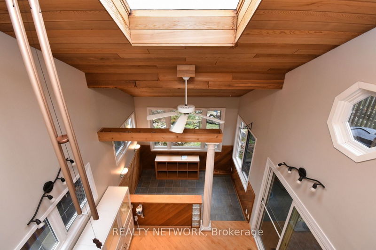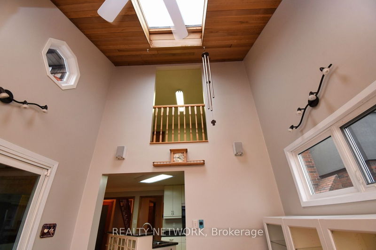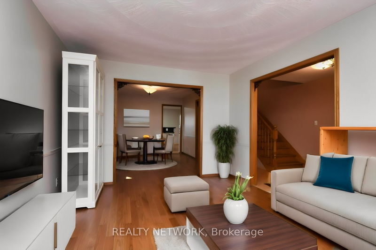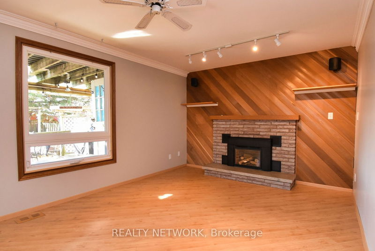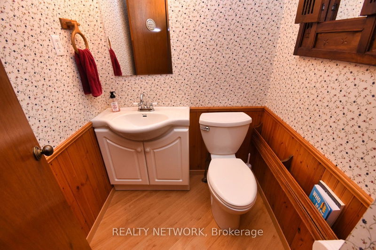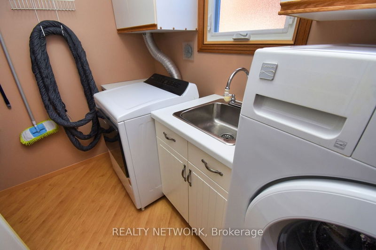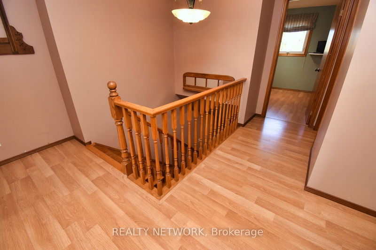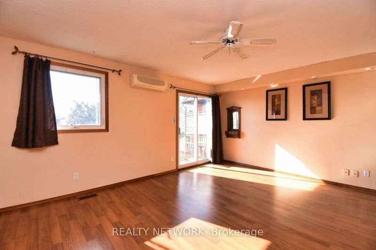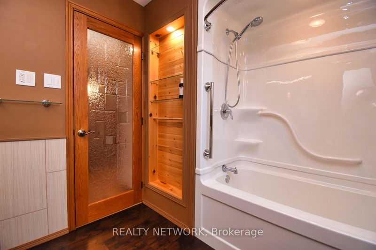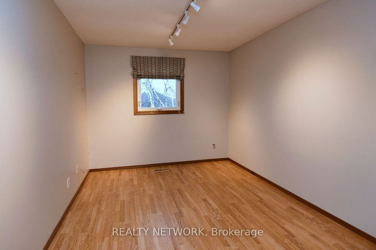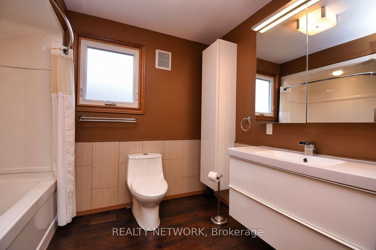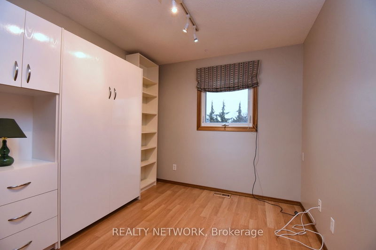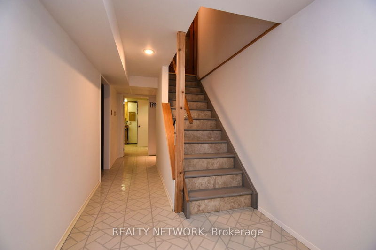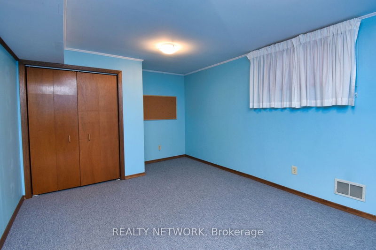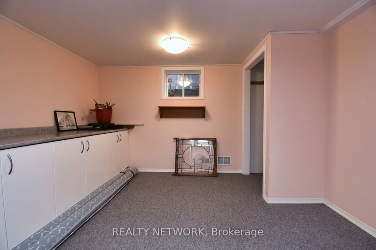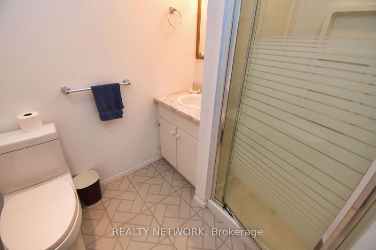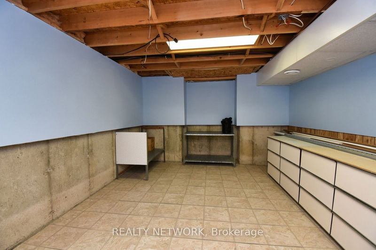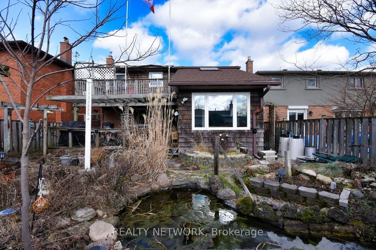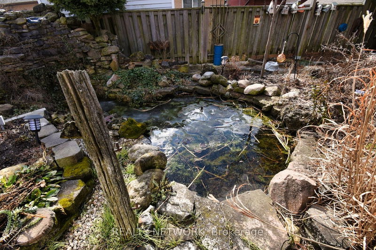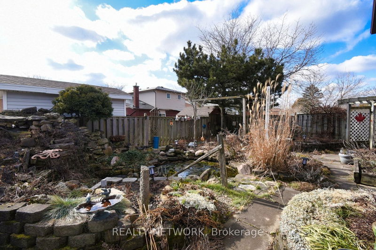Approx 2360 sq ft. Flexible possession available. This multiple Trillium Award winning Family home on quiet South-east Mountain court must be seen inside! 4+2 bedroom, 3 1/2 bathroom. Finished basement includes 3 pc bathroom, roughed-in kitchen in bedroom & workshop. Custom features include bright year round sunroom off kitchen with walk-out to large deck & 'certified Wildlife-friendly Habitat' private rear yard & walk-out off primary bedroom to 2nd floor deck with retractable awning also overlooking rear yard. Murphy bed. Aggregate Driveway. Ideal location minutes to the Linc for quick access east to Hwy 403 & west to Niagara, big box stores & Limeridge Mall. Near transportation, groceries & recently built schools. Furnace & central air conditioning new in 2021. Great home for family & entertaining. Floor plans & list of features & extras available upon request. A pleasure to view!
Property Features
- Date Listed: Monday, April 22, 2024
- Virtual Tour: View Virtual Tour for 14 Ingrid Court
- City: Hamilton
- Neighborhood: Templemead
- Major Intersection: Upper Gage to Goldengate Ave, North on Templemead Drive, West on Ingrid Court
- Full Address: 14 Ingrid Court, Hamilton, L8W 2V4, Ontario, Canada
- Living Room: Main
- Kitchen: Main
- Family Room: Main
- Listing Brokerage: Realty Network - Disclaimer: The information contained in this listing has not been verified by Realty Network and should be verified by the buyer.

