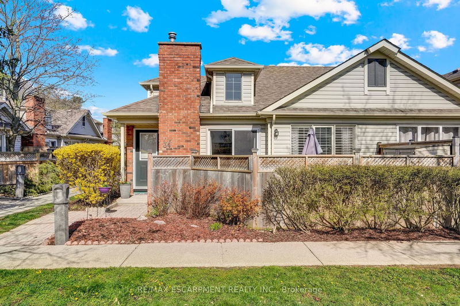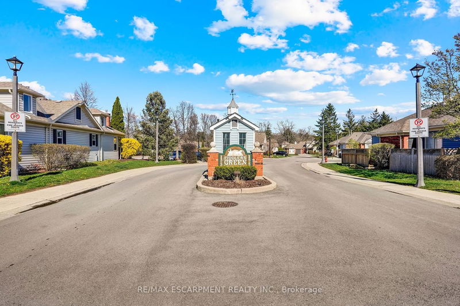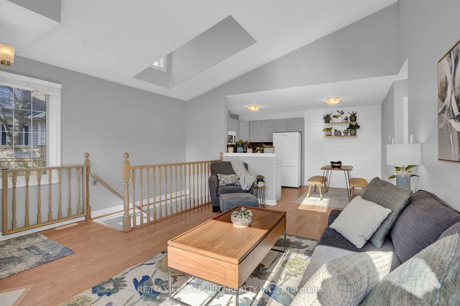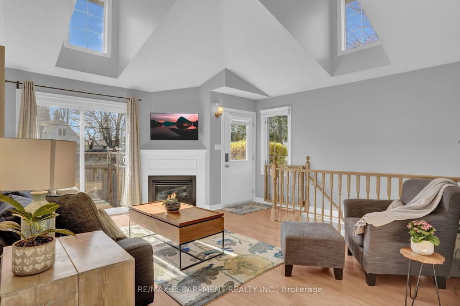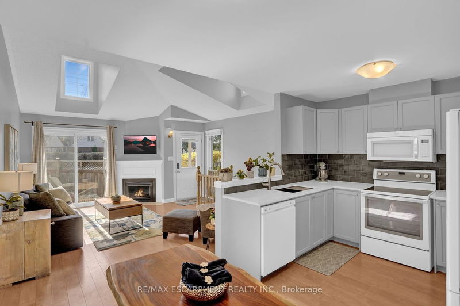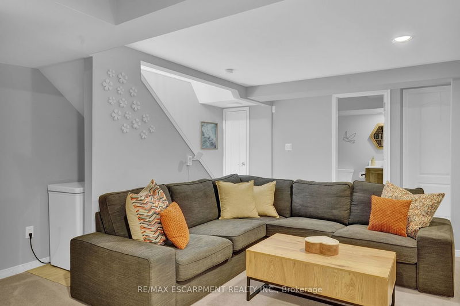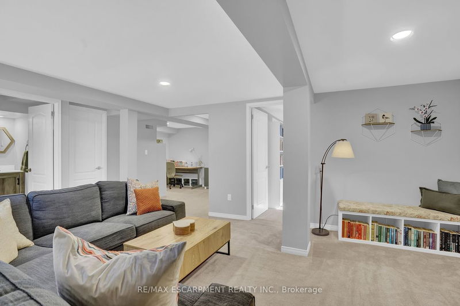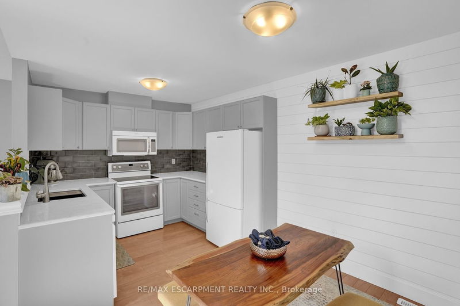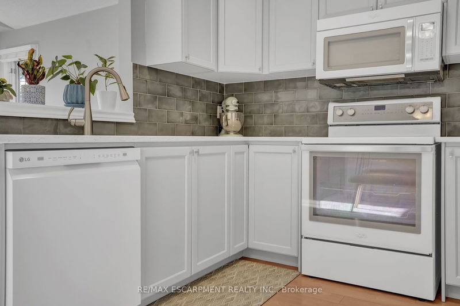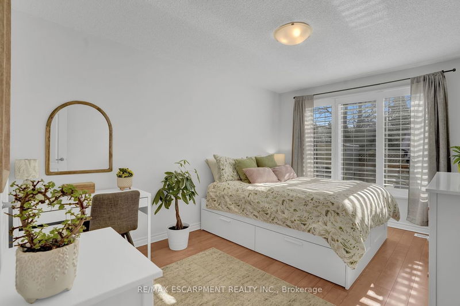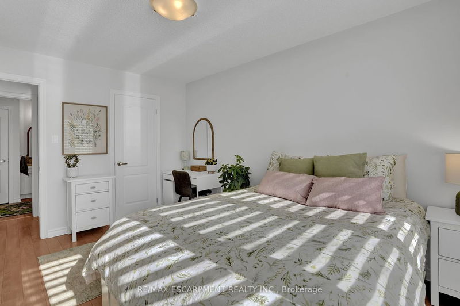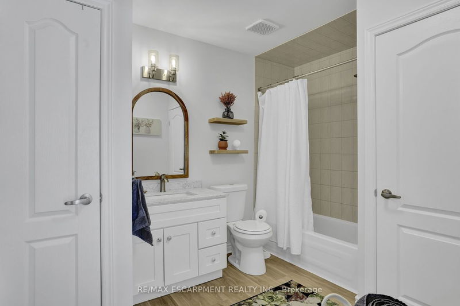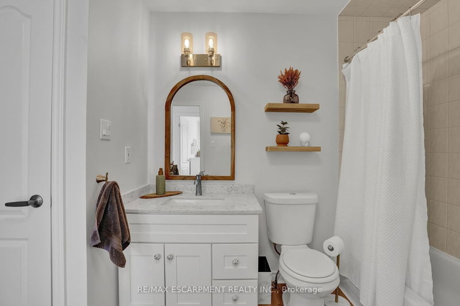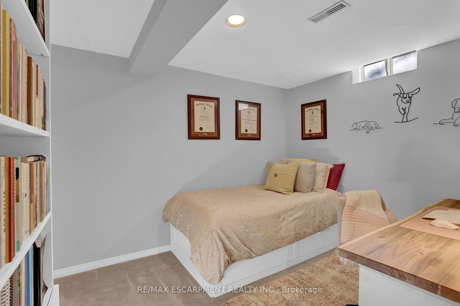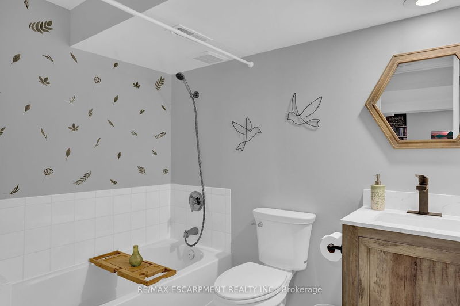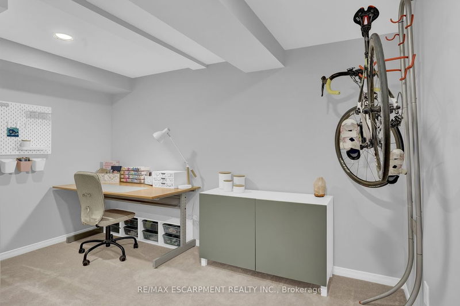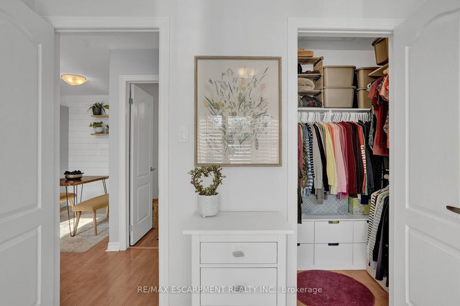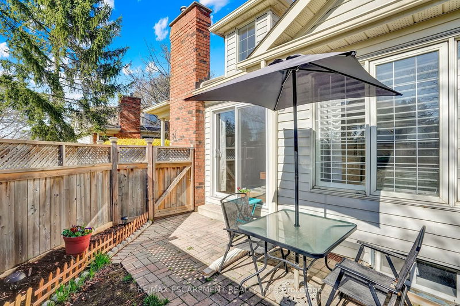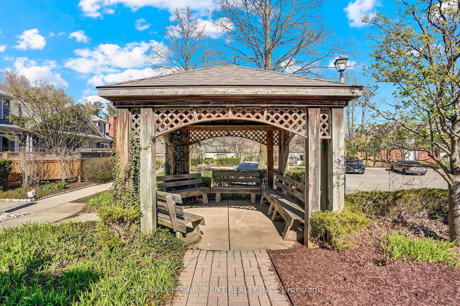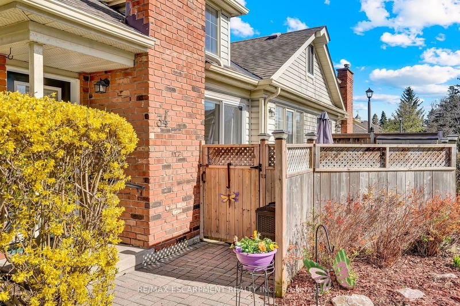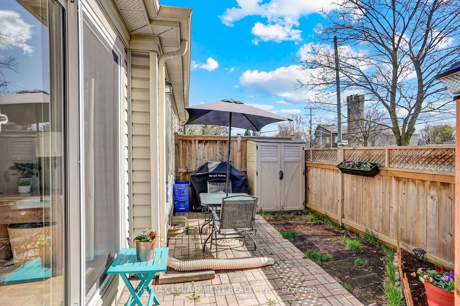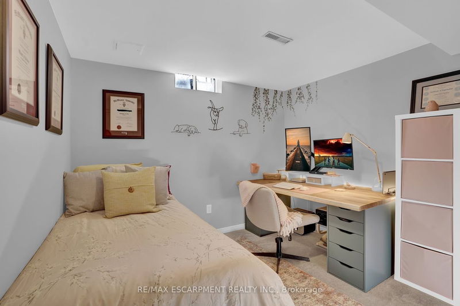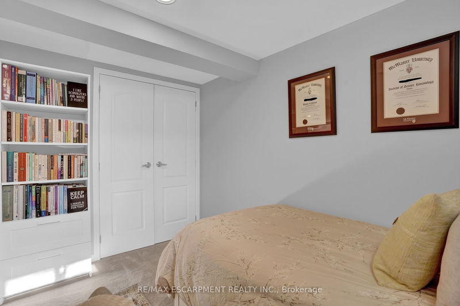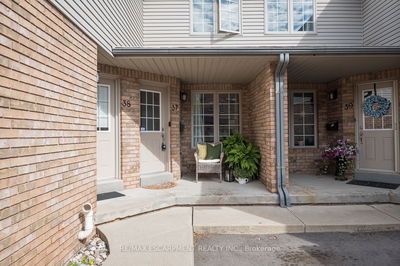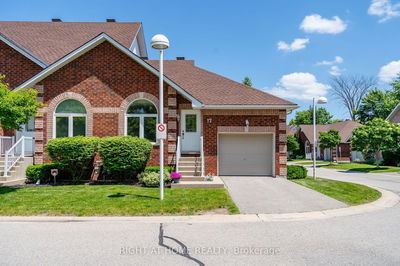Perfect, corner townhouse bungalow with beautiful O/C living room (attractive light wood flooring) kitchen and dining area. Bright, spacious and welcoming home. Vaulted ceilings 2 skylight windows and Westerly facing windows/front yard giving lots of sunshine to enjoy! Connivance is everywhere with a glass sliding door leading to a private, fenced yard space (interlocking bricks, small garden, room for a bbq and shed for extra storage. Generous sized primary bedroom on the main level with a large bathroom(updated 2024) that has a hidden stackable, washer/dryer combo. In the lower level, it's a full basement, finished, with a family room, office/exercise space, a second bedroom(updated 2023), plus a second full 4-piece bathroom. High quality finishes in neutral colours, quartz countertops and California Shutters in the primary bedroom too. This is the IDEAL HOME for those looking for an excellent property, in a highly sought after community in the heart of Ancaster! Total finished living space 1195 sqft.
Property Features
- Date Listed: Sunday, April 21, 2024
- City: Hamilton
- Neighborhood: Ancaster
- Major Intersection: Wilson St/Fiddlers Green Rd
- Living Room: Fireplace, Skylight, Vaulted Ceiling
- Kitchen: Backsplash, Combined W/Dining, Quartz Counter
- Family Room: B/I Bookcase, Pot Lights
- Listing Brokerage: Re/Max Escarpment Realty Inc. - Disclaimer: The information contained in this listing has not been verified by Re/Max Escarpment Realty Inc. and should be verified by the buyer.

