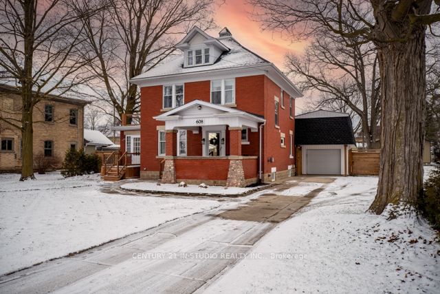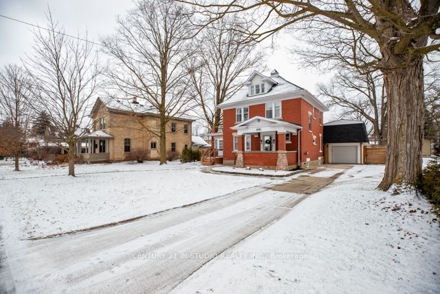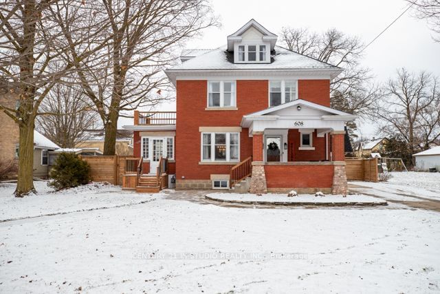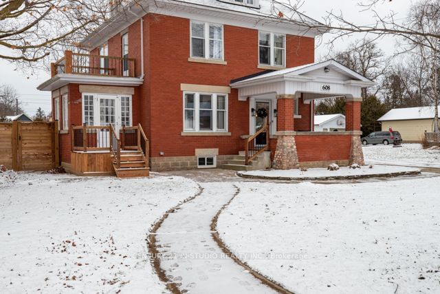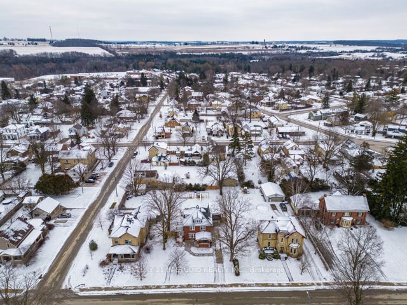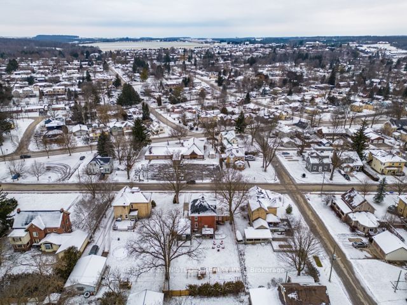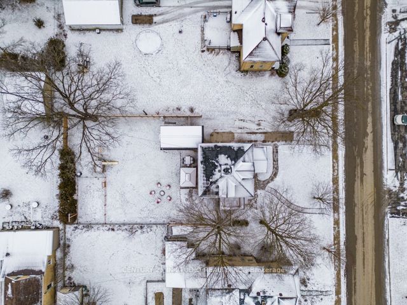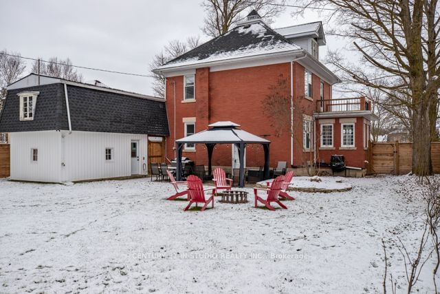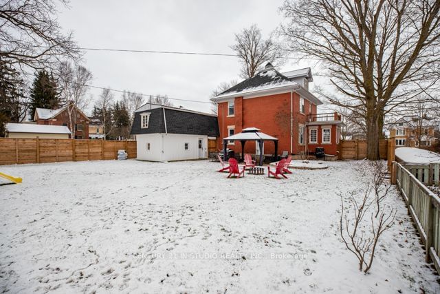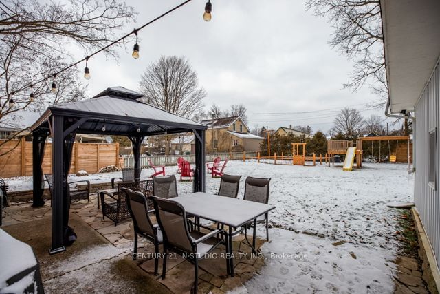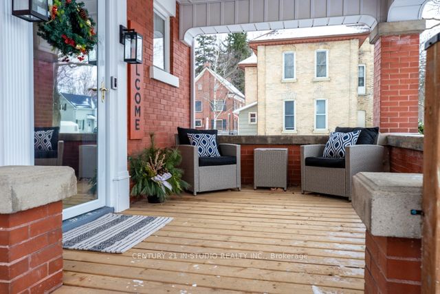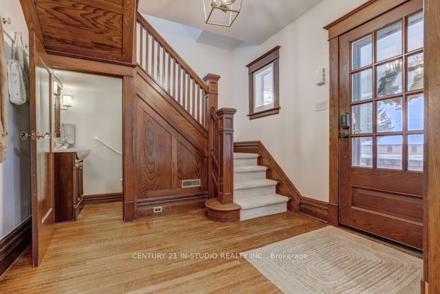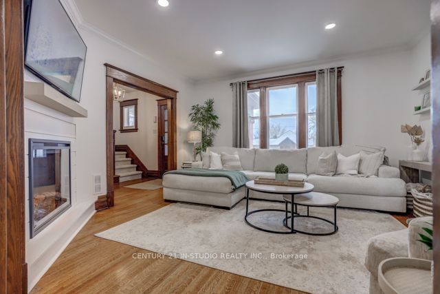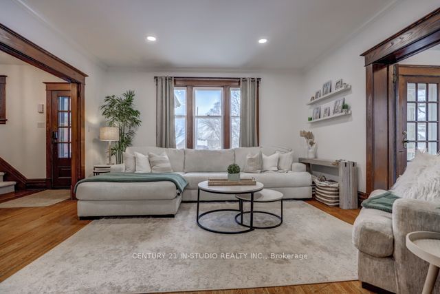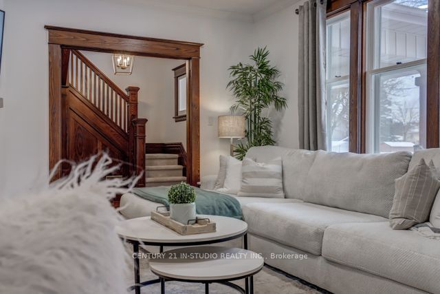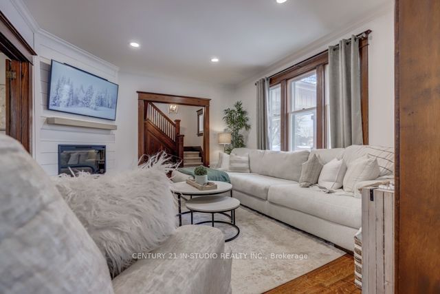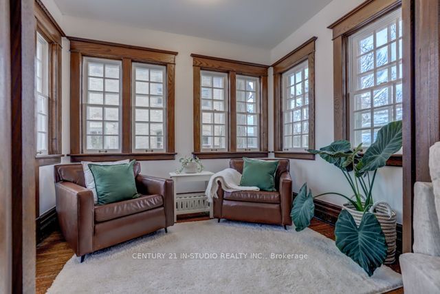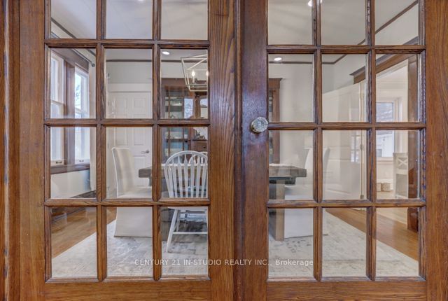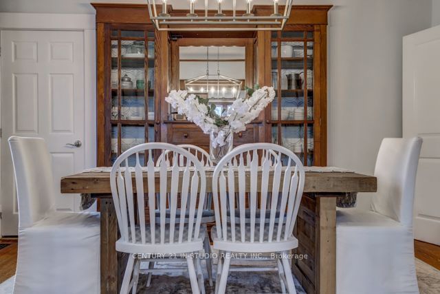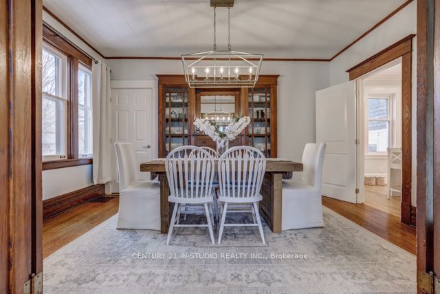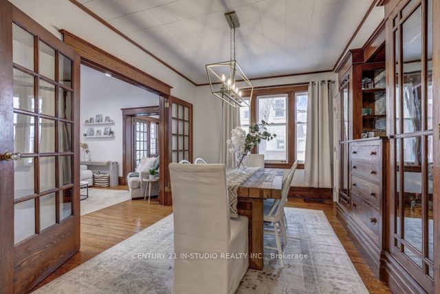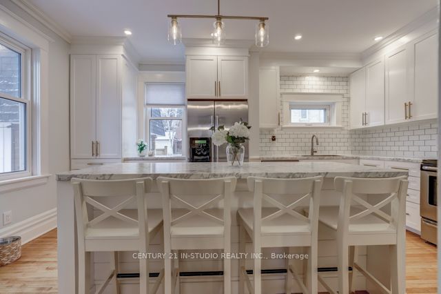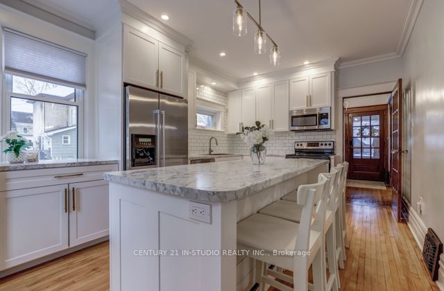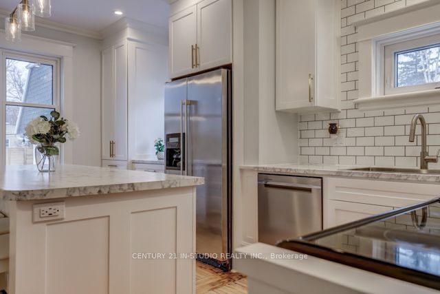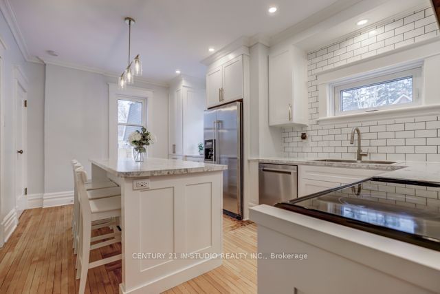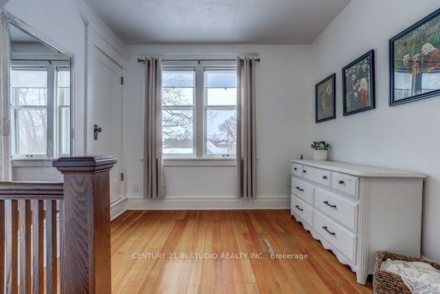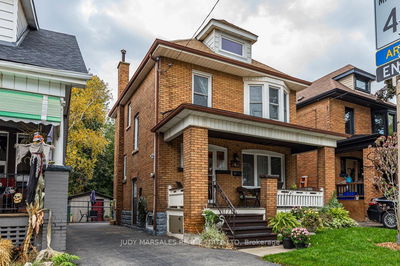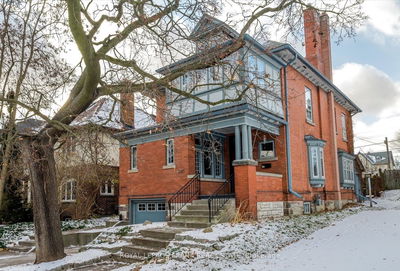Covered front porch, hardwood floors and woodwork (crafted from oak and maple). The interior ahs been freshly painted, with many windows & 9' ceilings providing incredible natural light throughout. The living room updated with pot lights and new fireplace, french doors, reading book, office in the sunroom. French doors to dining room with oak built in cabinets & access to kitchen. A new custom kitchen island features a bar fridge and seating. Second level; prim bed, updated 4pc & 2 further beds, one with access to a rooftop patio. Third floor; bed & a versatile playroom/den or office. Outside fully fenced backyard features a play set, fenced vegetable garden and an entertaining patio with gazebo. The garage just had new board & batten siding installed, with space for 1 vehicle or workshop & a full sized loft above. Driveway has been extended for double wide parking - many upgrades within the past year to electrical/windows etc.
Property Features
- Date Listed: Friday, April 19, 2024
- City: Brockton
- Neighborhood: Brockton
- Major Intersection: 1st Rd On R
- Full Address: 608 Colborne Street S, Brockton, N0G 2V0, Ontario, Canada
- Kitchen: Main
- Living Room: Main
- Listing Brokerage: Century 21 In-Studio Realty Inc. - Disclaimer: The information contained in this listing has not been verified by Century 21 In-Studio Realty Inc. and should be verified by the buyer.

