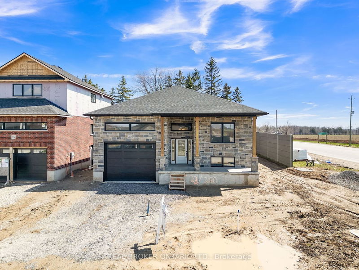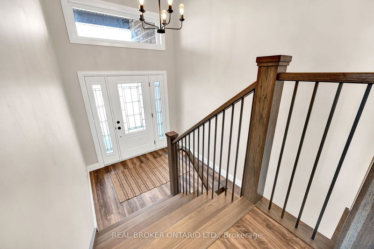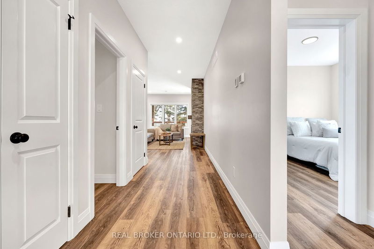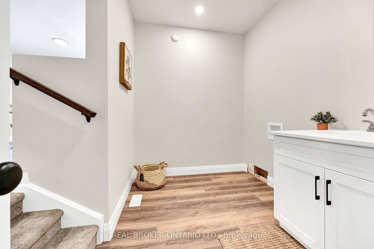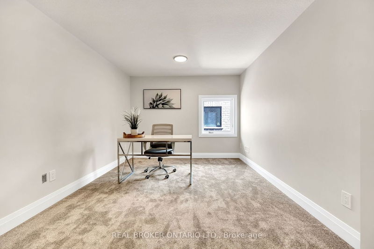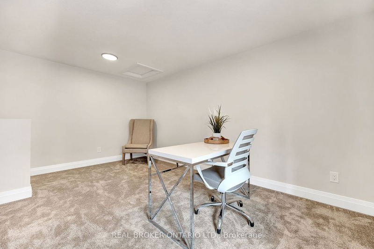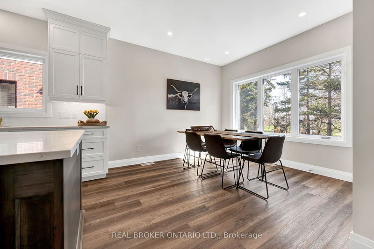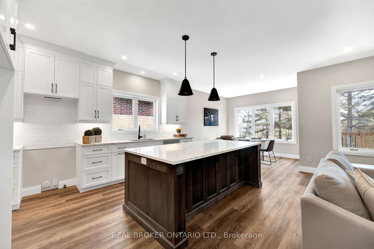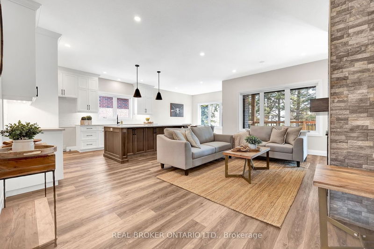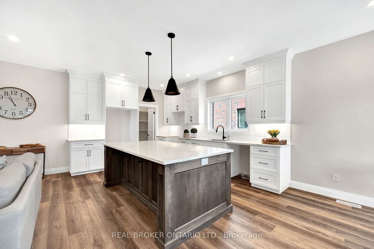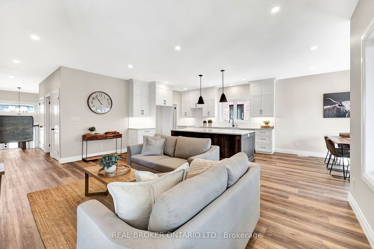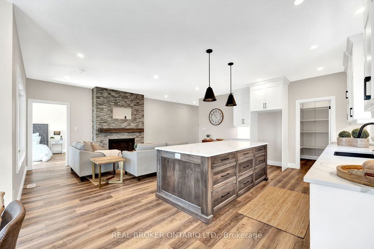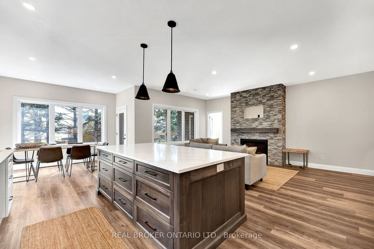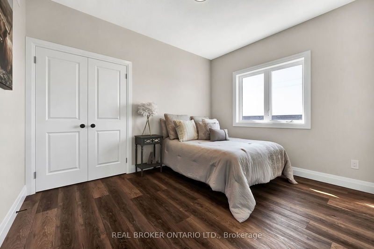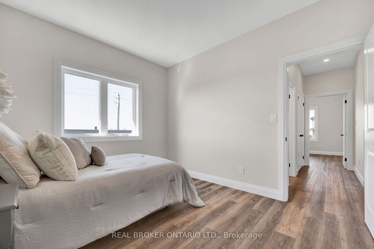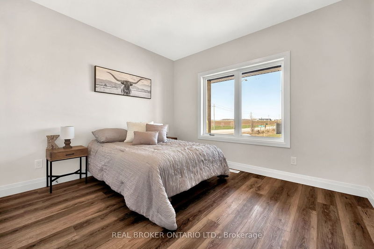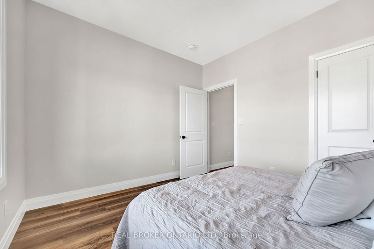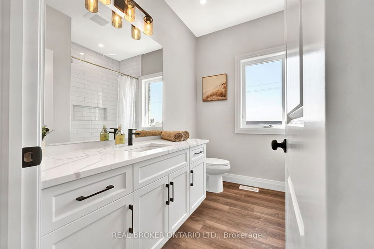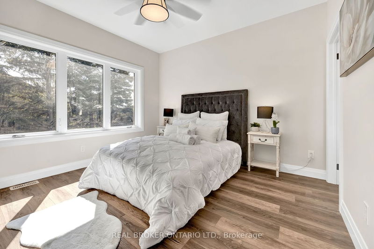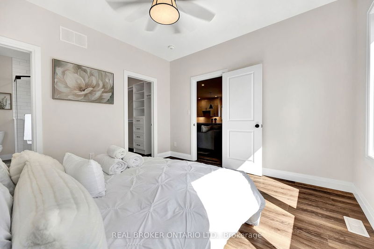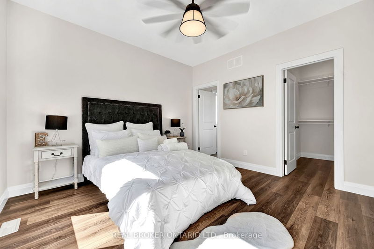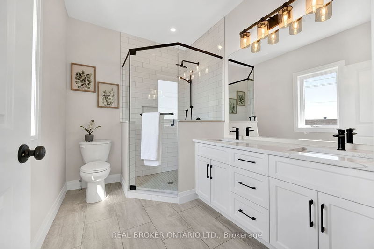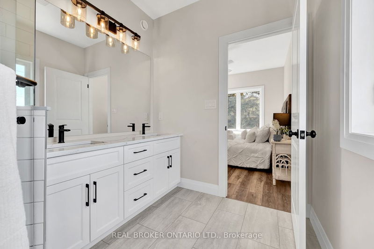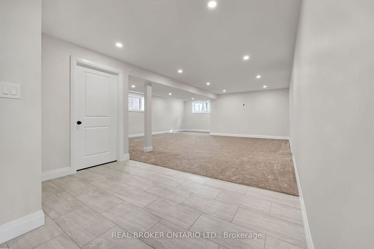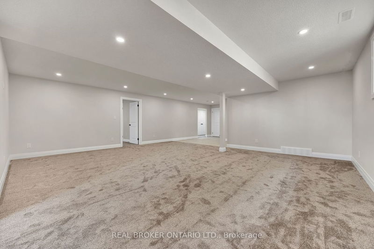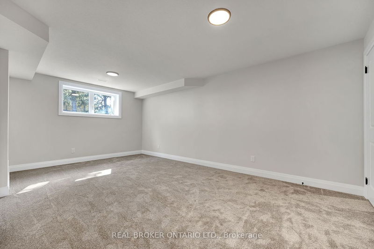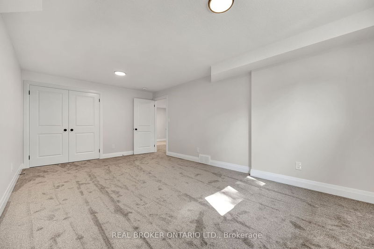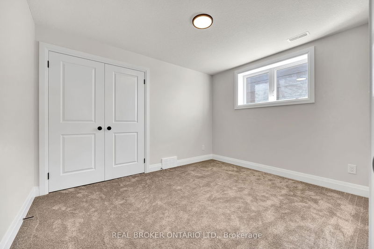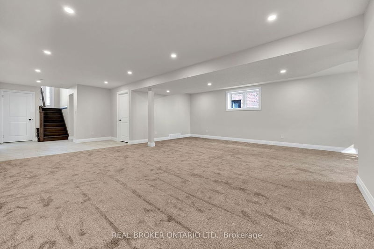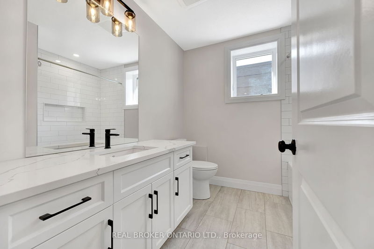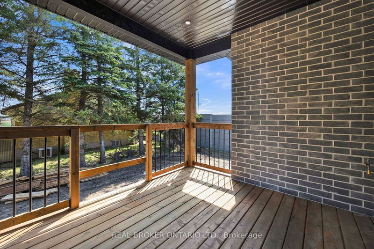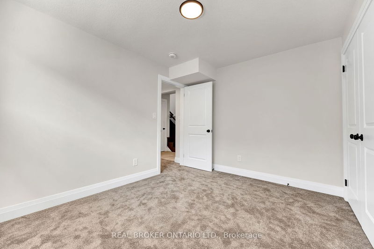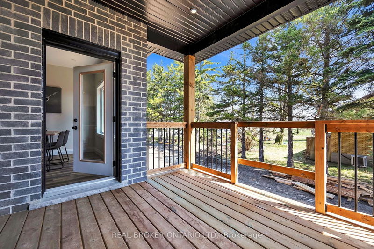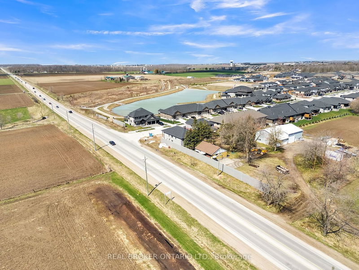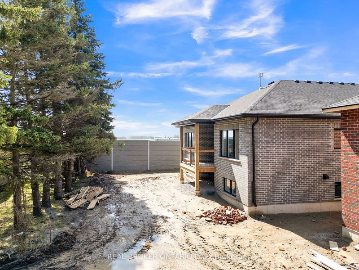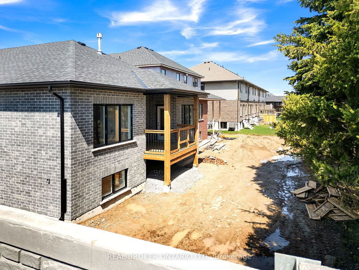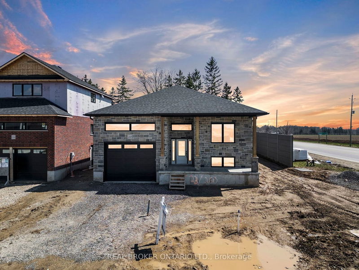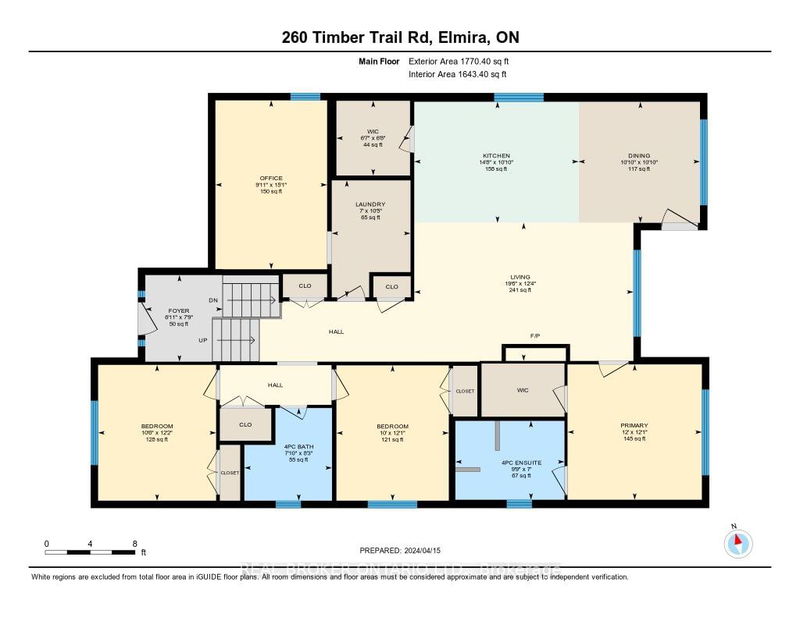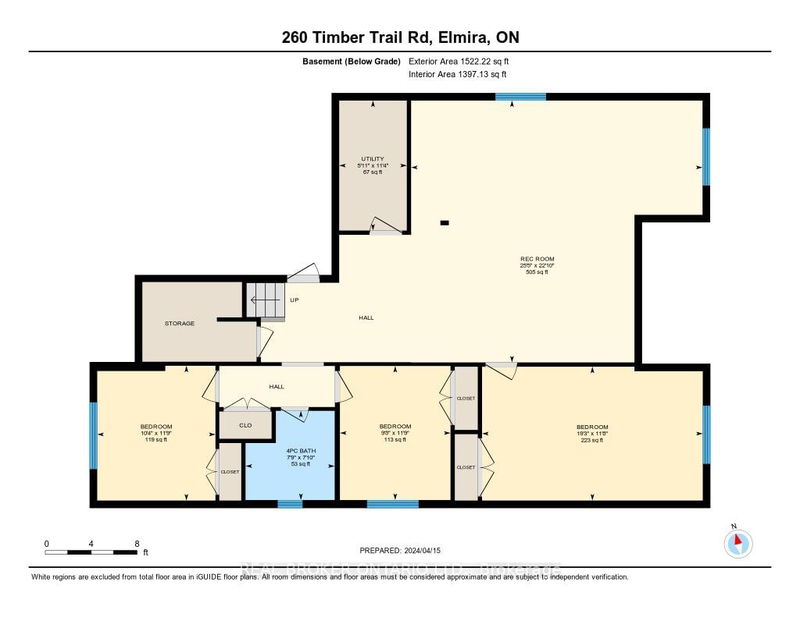Welcome to 260 Timber Trail Dr, a stunning brand-new bungalow nestled in the charming town of Elmira. This home is the epitome of modern living, boasting 6 bedrooms and 3 bathrooms spread across its spacious layout. As you step inside, you'll be blown away by the inviting open-concept floor plan that seamlessly connects the main living areas, creating an ideal space for both relaxation and entertaining. The primary bedroom, located on the main floor, provides a peaceful retreat with ample space and privacy. Enjoy the convenience of being close to Waterloo, giving you access to a wealth of amenities, dining options, and entertainment venues. Step outside and discover the breathtaking beauty of nature in your own backyard. This home is near walking trails and forest trails around the pond. Built by a local, you can trust in the quality craftsmanship and attention to detail that went into every aspect of this home's construction. Don't miss the opportunity to make this brandnew bungalow your own and experience the luxury of modern living in Elmira.
Property Features
- Date Listed: Monday, April 22, 2024
- Virtual Tour: View Virtual Tour for 260 Timber Trail Road
- City: Woolwich
- Major Intersection: Listowel Rd To Timber Trail Rd
- Full Address: 260 Timber Trail Road, Woolwich, N3B 0C7, Ontario, Canada
- Living Room: Fireplace
- Kitchen: W/I Closet
- Listing Brokerage: Real Broker Ontario Ltd. - Disclaimer: The information contained in this listing has not been verified by Real Broker Ontario Ltd. and should be verified by the buyer.

