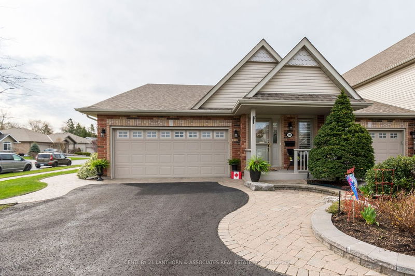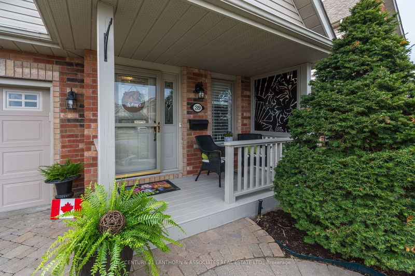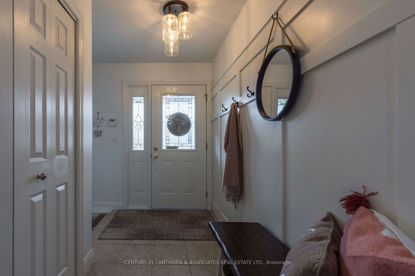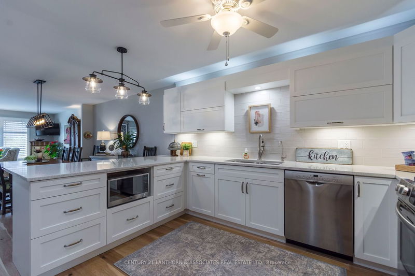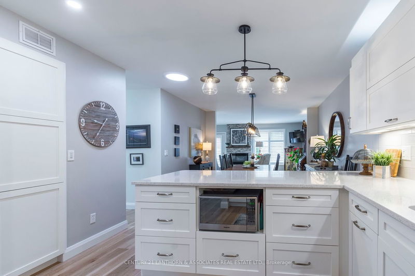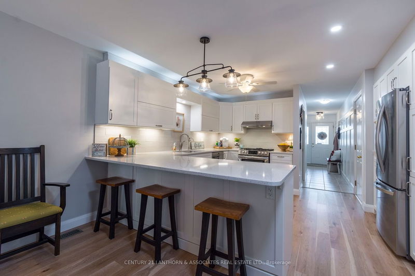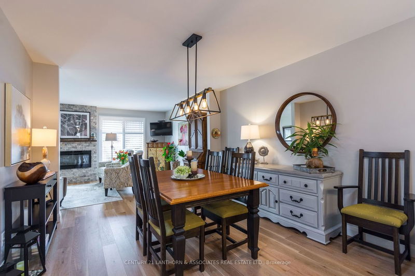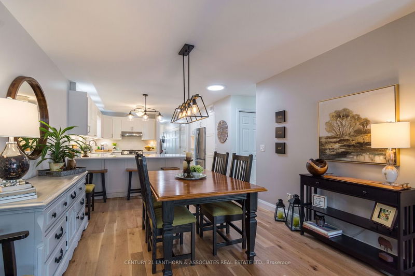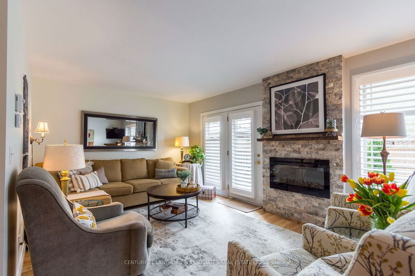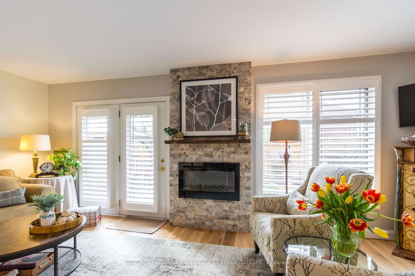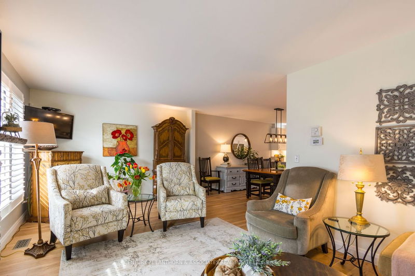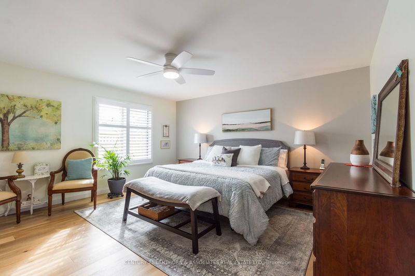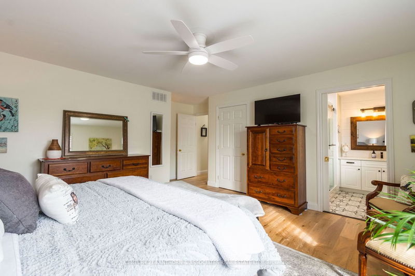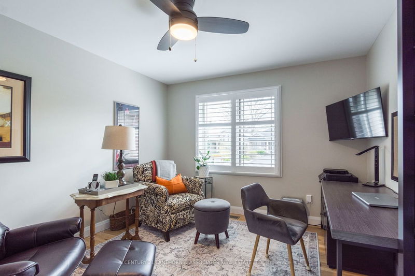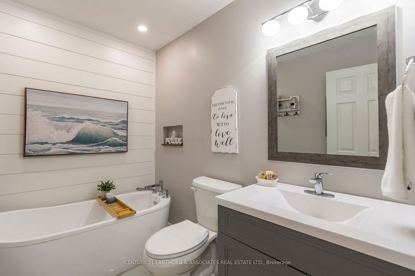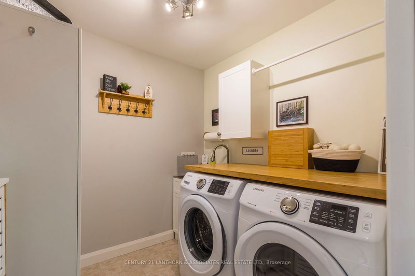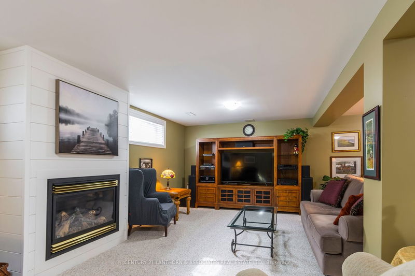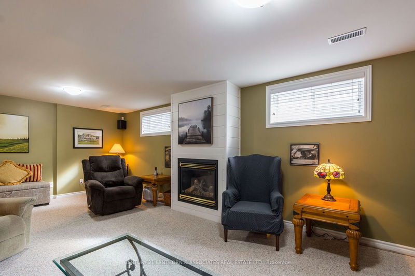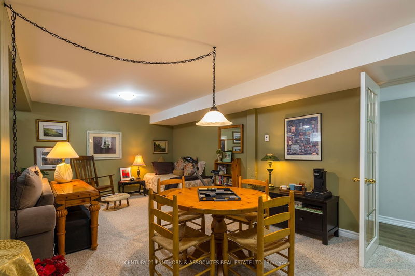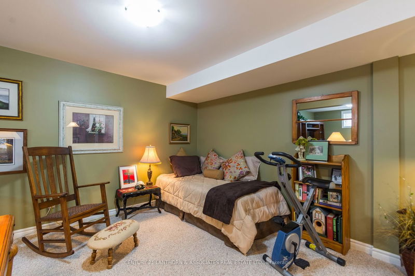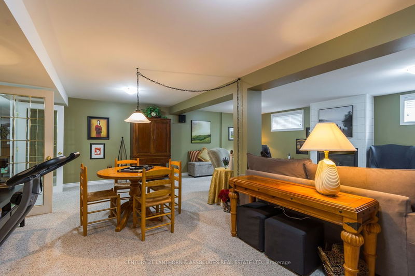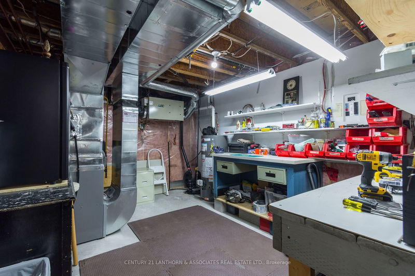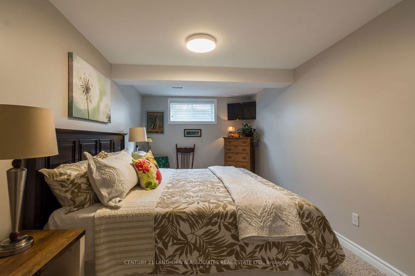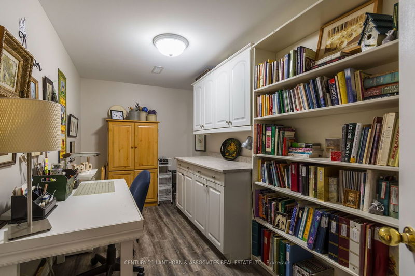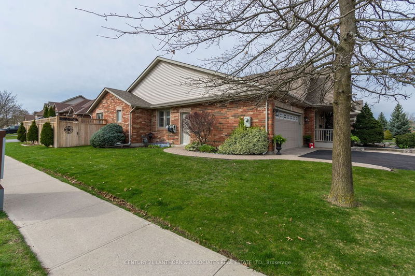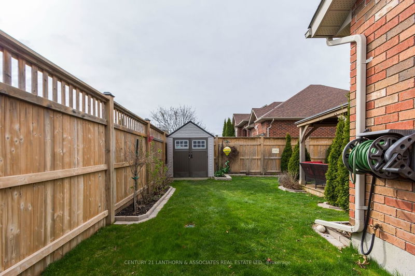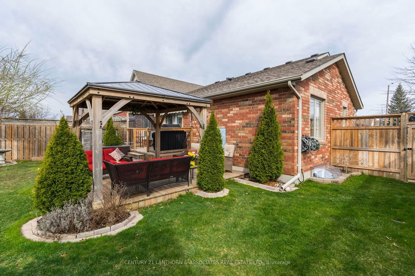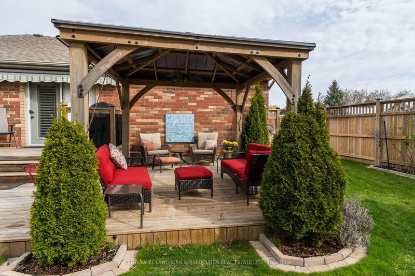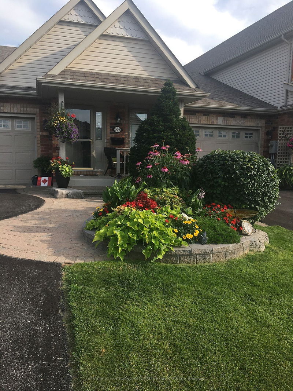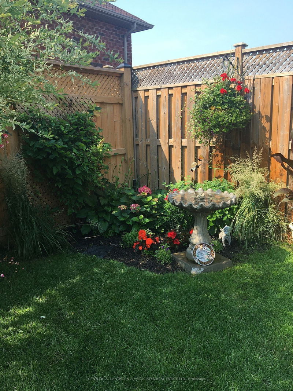Welcome to your dream home at 39 Hawthorn Street. Boasting an array of features and upgrades, this residence offers the perfect blend of sophistication and functionality. Step into the inviting main floor, where an expansive layout awaits. Here you will find the spacious primary bedroom, complete with a walk-in closet and a luxurious ensuite featuring heated floors. Natural light floods through the solar tube skylight into the open concept kitchen, dining, and living room areas, accentuating the upgraded kitchen with large countertops, built-in pantry, and an eat-in peninsula counter. Cozy up by the electric fireplace in the living room, or step outside through the patio doors to enjoy the backyard oasis, complete with a gazebo and fenced yard. A main floor laundry room adds convenience, while closets throughout offer ample storage space. Descend to the lower level to discover an additional bedroom and a full bathroom, offering versatility for guests or family members. A private rec room awaits through glass doors with a cozy gas fireplace, and plenty of room to entertain. Downstairs you will also find a craft room and the mechanical room which includes a workshop area, providing functionality for hobbies or projects. Experience the lifestyle you've been dreaming of at 39 Hawthorn Street, right in the heart of Belleville ON
Property Features
- Date Listed: Tuesday, April 23, 2024
- Virtual Tour: View Virtual Tour for 39 Hawthorn Street
- City: Belleville
- Major Intersection: Finch Dr And Hawthorn
- Full Address: 39 Hawthorn Street, Belleville, K8P 5M6, Ontario, Canada
- Listing Brokerage: Century 21 Lanthorn & Associates Real Estate Ltd. - Disclaimer: The information contained in this listing has not been verified by Century 21 Lanthorn & Associates Real Estate Ltd. and should be verified by the buyer.

