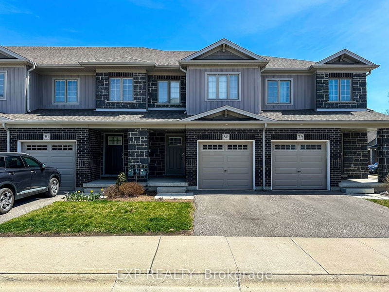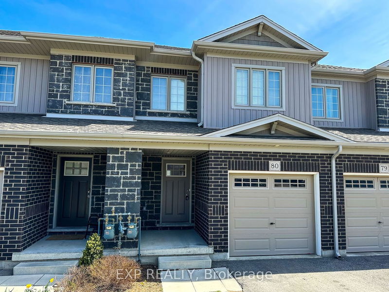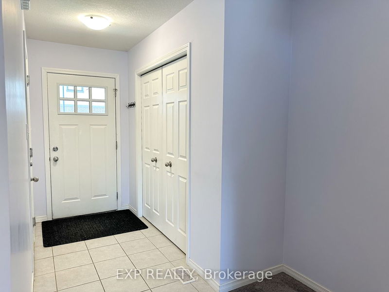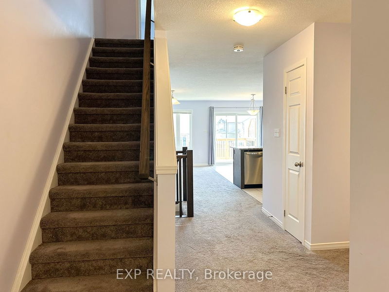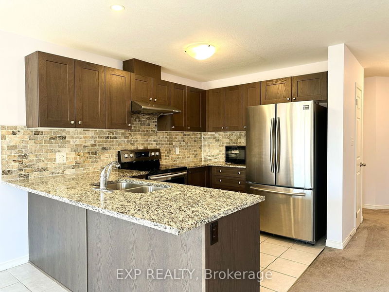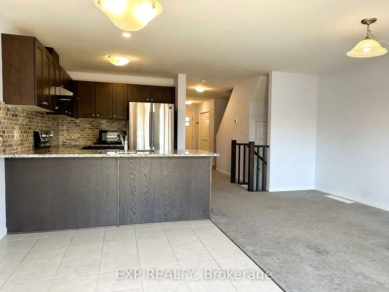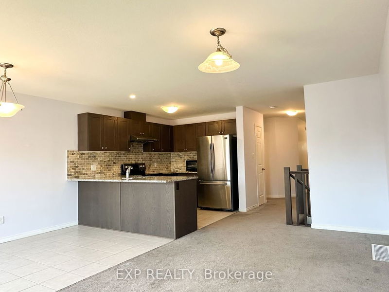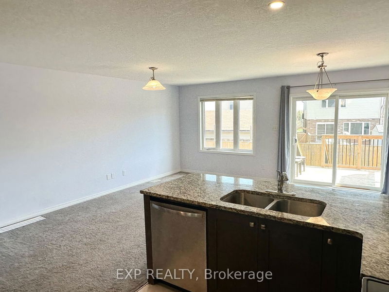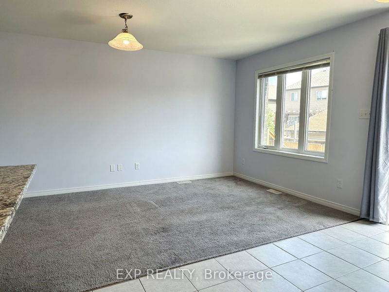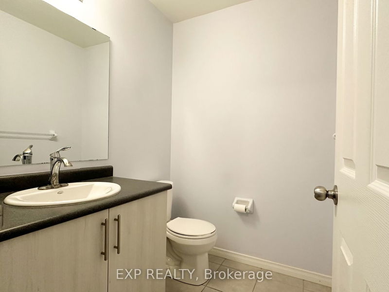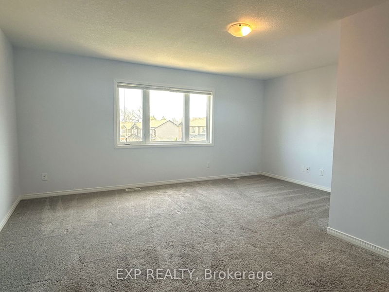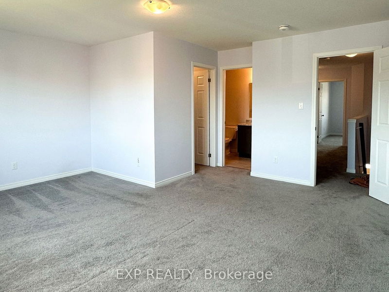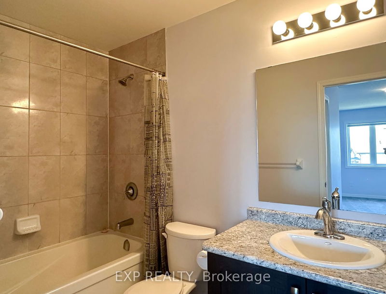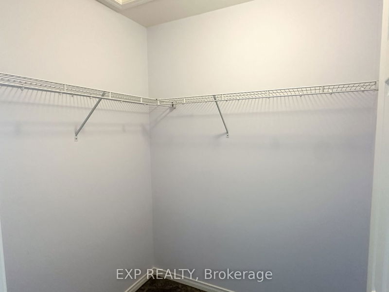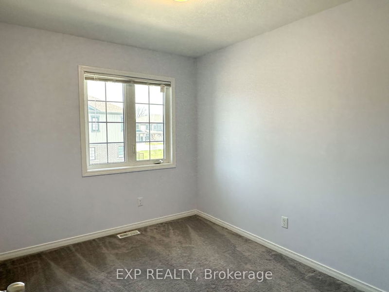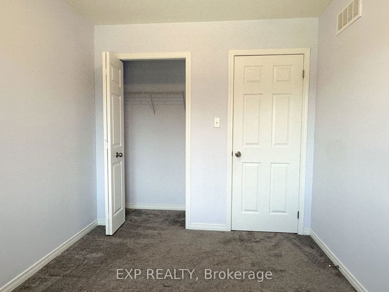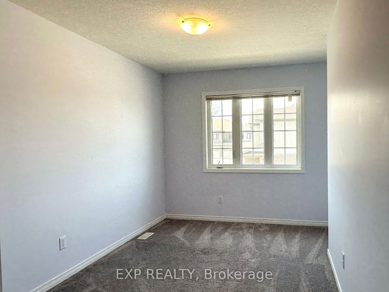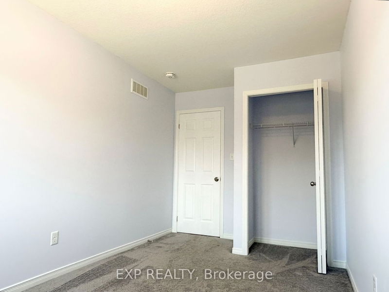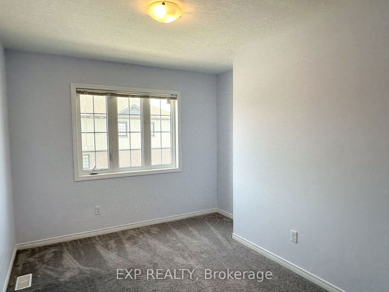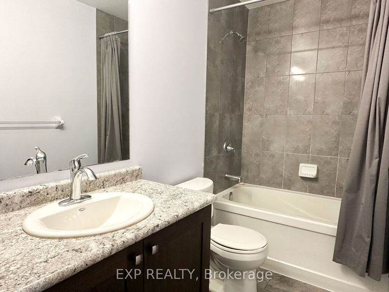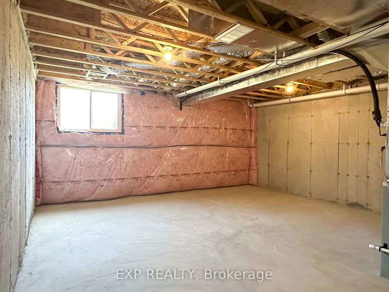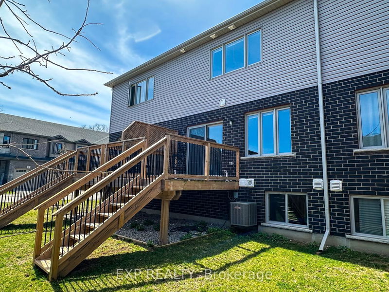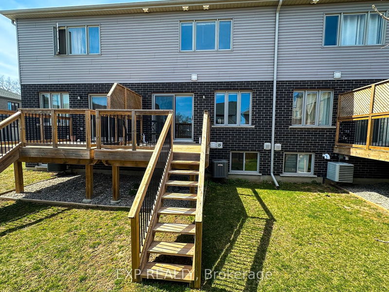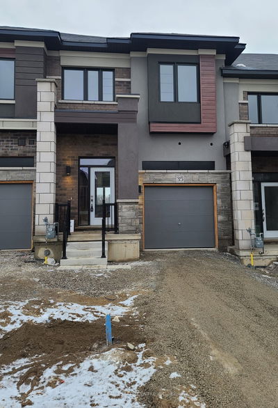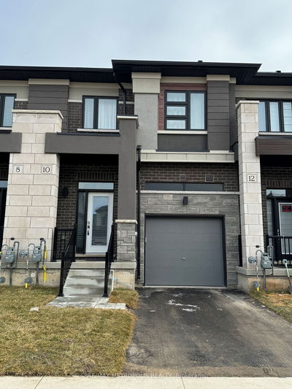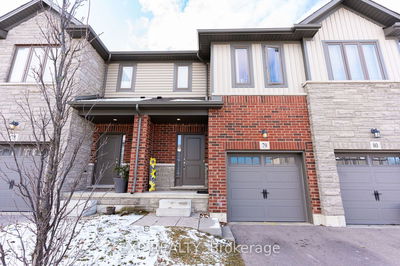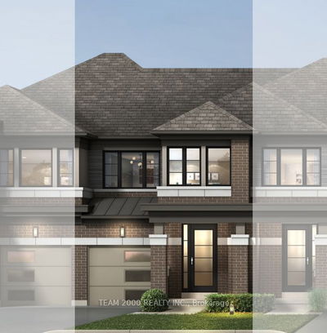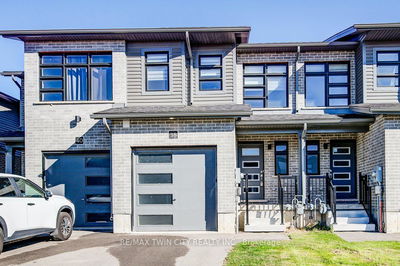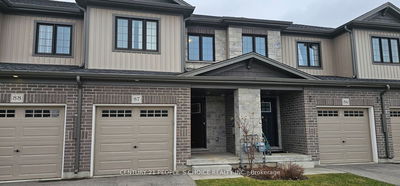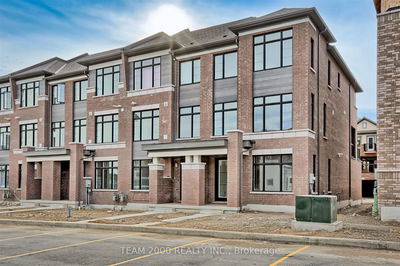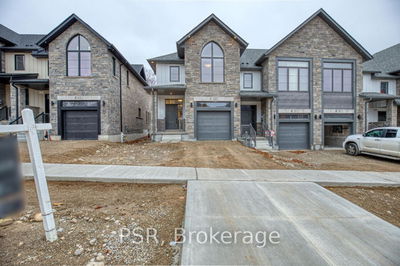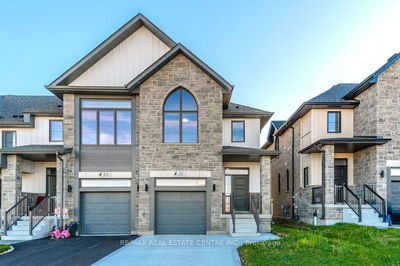Welcome to 135 Hardcastle Drive, Unit 80! This gorgeous home is sure to impress. As you enter the Main Foyer, you'll be greeted by an Open-Concept layout and lots of Natural Light from the Large Windows. The Kitchen features Granite Countertops, a Tile Backsplash and plenty of Cabinet Space. The Living Room is spacious and has a Walkout to the Backyard. Main floor also features a 2-Piece Bathroom and large closet. Upstairs, You'll find 3 large Bedrooms and 3-Piece Bathrooms. The Primary Bedroom is oversized and has a Walk-in Closet and its own 3-Piece Ensuite Bathroom. Upstairs Laundry, so no more trips to the Basement! The Basement is unfinished and is ready for your own touch with a 3-Piece Rough-in and a Large Window. Backyard has a Large deck with privacy wall. This Home will not last long, book your private showing today!!!
Property Features
- Date Listed: Monday, April 22, 2024
- City: Cambridge
- Major Intersection: Kent St/Hardcastle Dr
- Full Address: 80-135 Hardcastle Drive, Cambridge, N1S 0A6, Ontario, Canada
- Kitchen: Main
- Listing Brokerage: Exp Realty - Disclaimer: The information contained in this listing has not been verified by Exp Realty and should be verified by the buyer.

