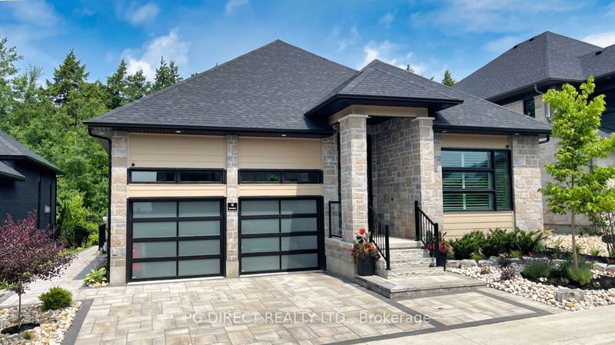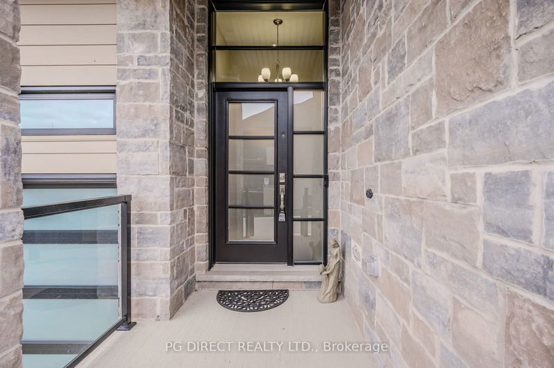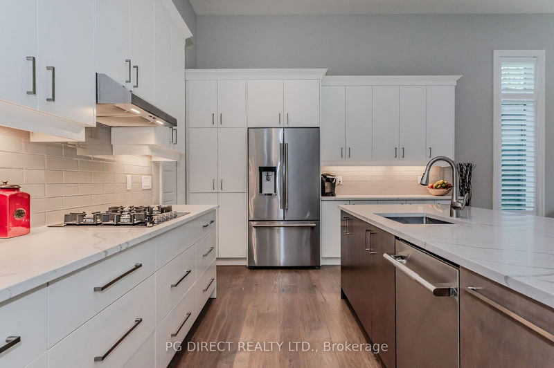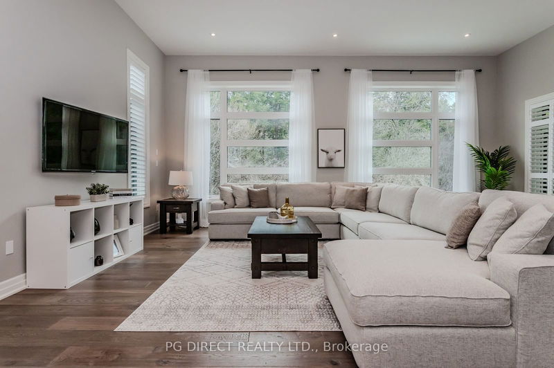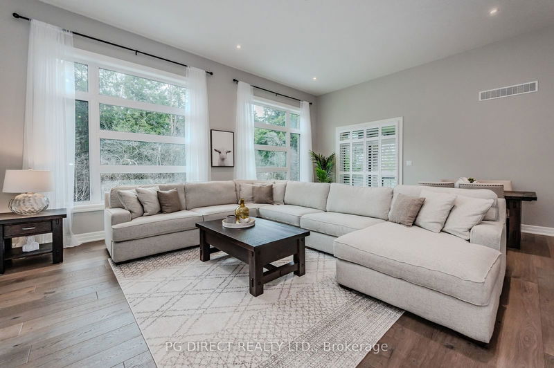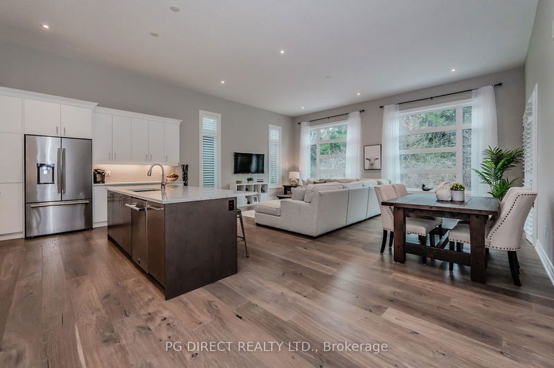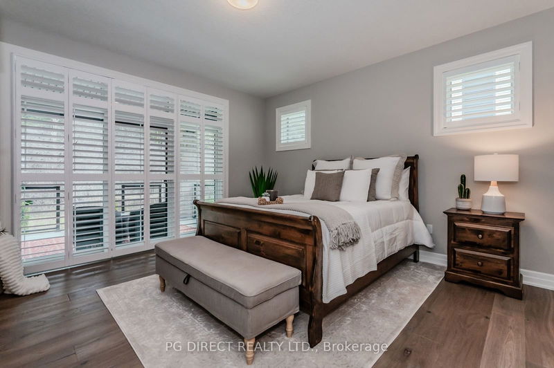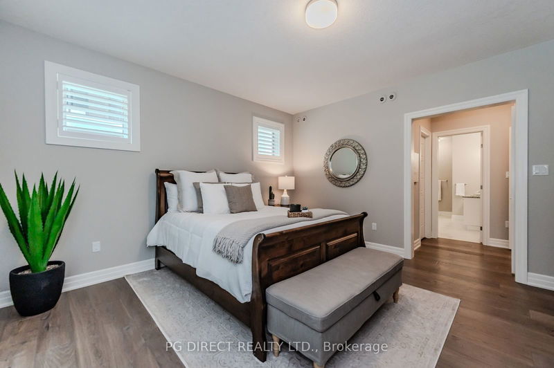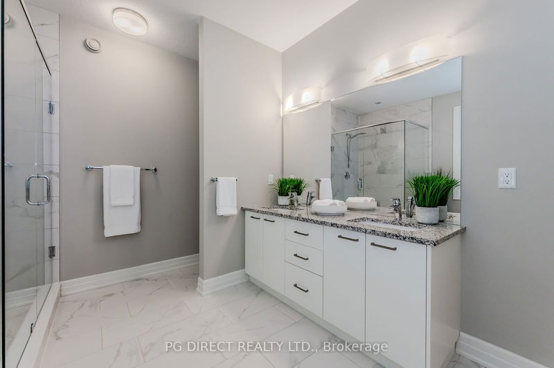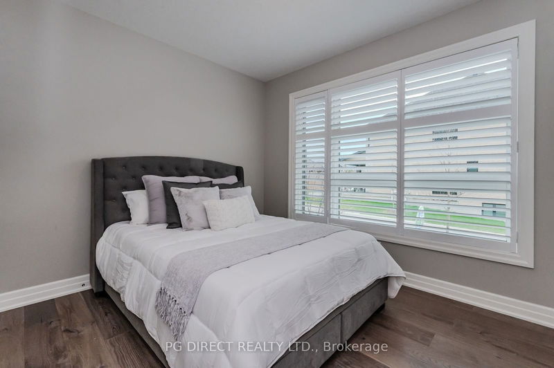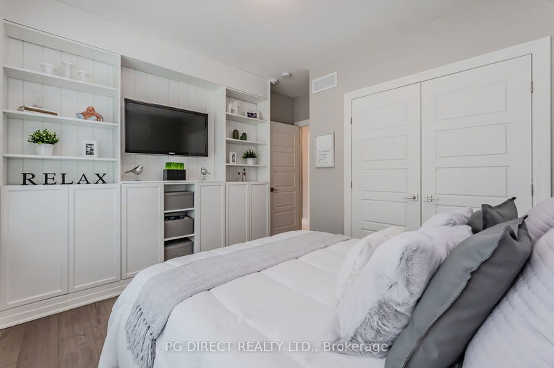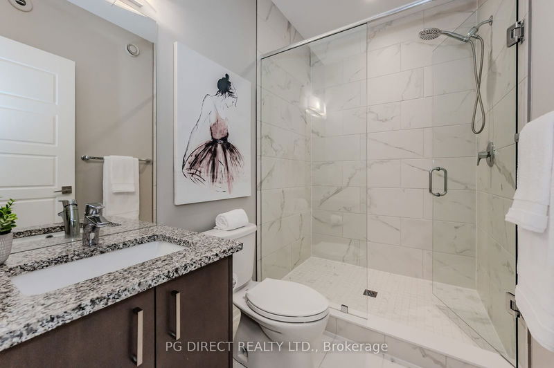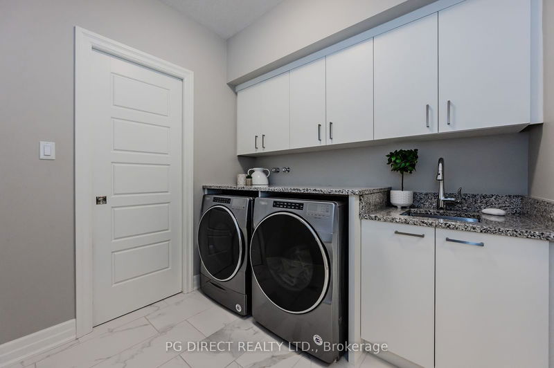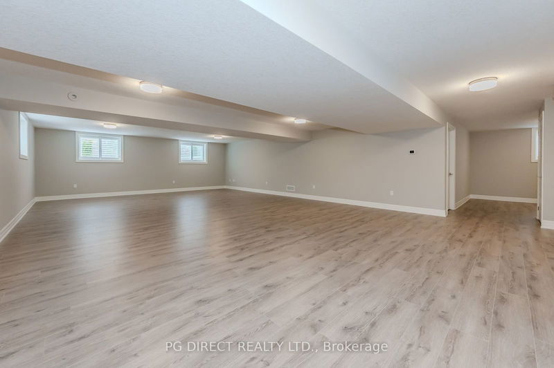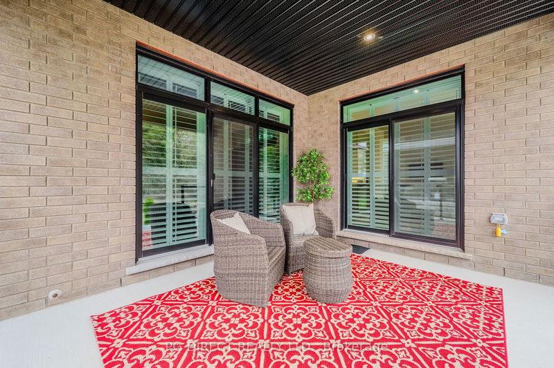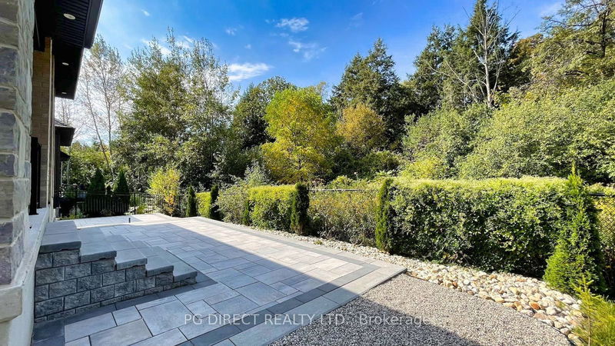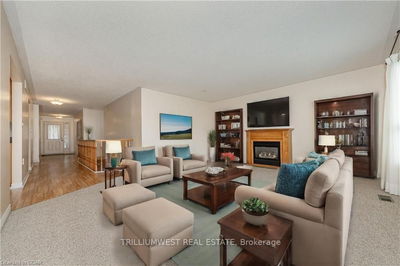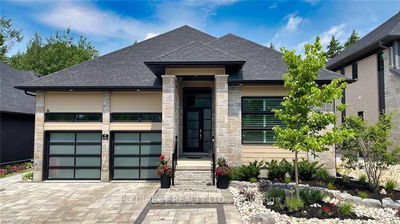Visit REALTOR website for additional information. Nestled in Woodlands Preserve, 19 Owens Way offers modern luxury in serene surroundings. Executive Bungalow with 3,200 sq ft of open concept living. 12-ft ceilings, triple-pane windows, & upscale hardwood floors. Dream Kitchen w/ custom cabinetry, quartz island, & Jenn Air appliances opens to a covered porch w/ nature views. The primary suite w/ walk-in closet & luxurious ensuite. A second bedroom with custom cabinetry & full bath sits off the foyer. The 2-bed finished basement layout offers a separate entrance for versatile use. Recent hardscaping and landscaping enhance outdoor living. Rough-in for both indoor & outdoor gas fireplaces. Net Zero Ready, this home boasts fantastic energy efficiency with individual floor zoning, upgraded insulation & Air source heat pump. Experience luxury and tranquility in Guelph's prestigious south end.
Property Features
- Date Listed: Tuesday, April 23, 2024
- Virtual Tour: View Virtual Tour for 19 Owens Way
- City: Guelph
- Neighborhood: Kortright Hills
- Major Intersection: Victoria Rd South & Owens Way
- Full Address: 19 Owens Way, Guelph, N1L 1B3, Ontario, Canada
- Kitchen: Main
- Listing Brokerage: Pg Direct Realty Ltd. - Disclaimer: The information contained in this listing has not been verified by Pg Direct Realty Ltd. and should be verified by the buyer.

