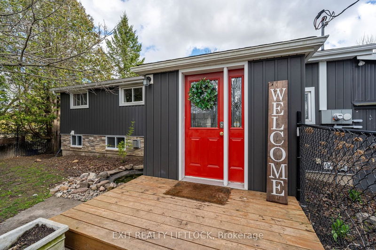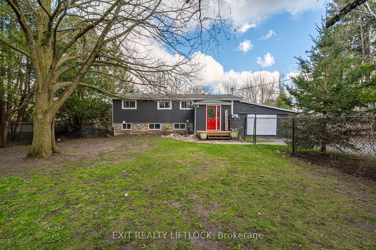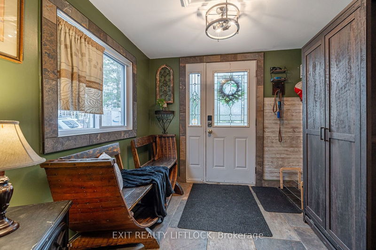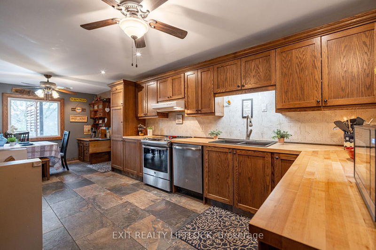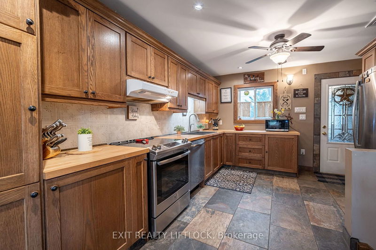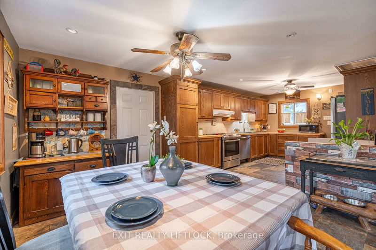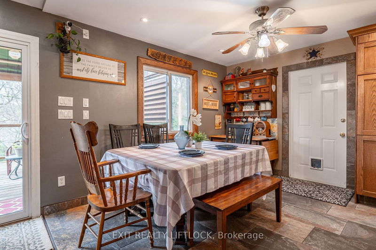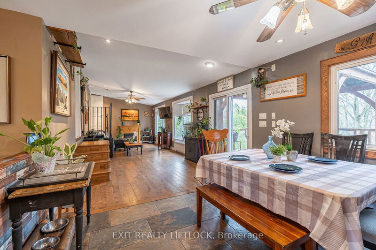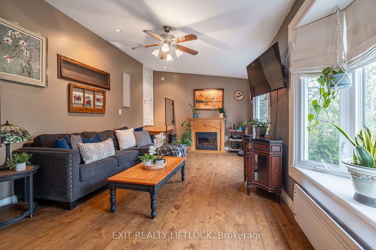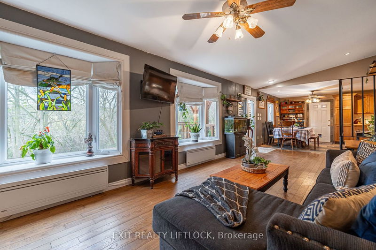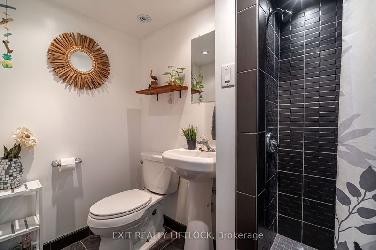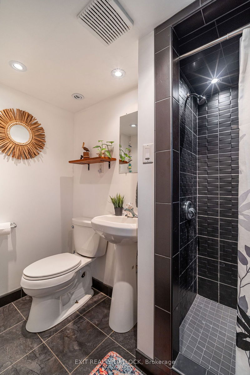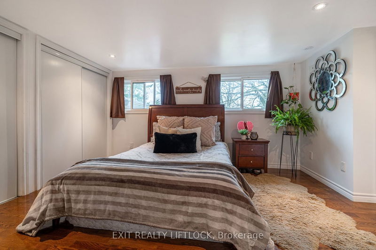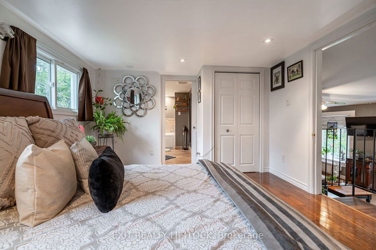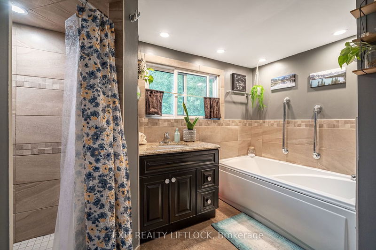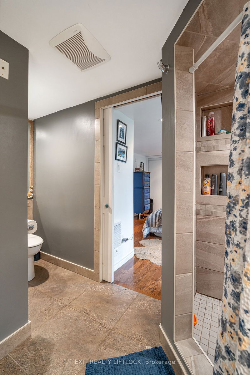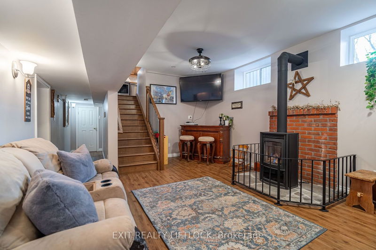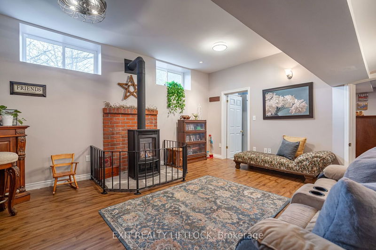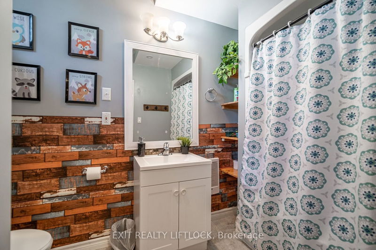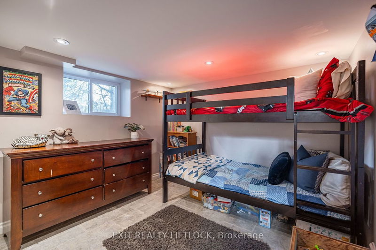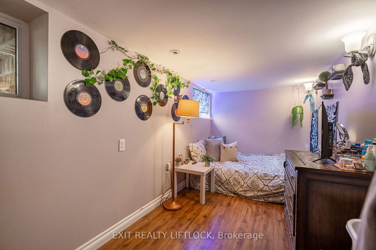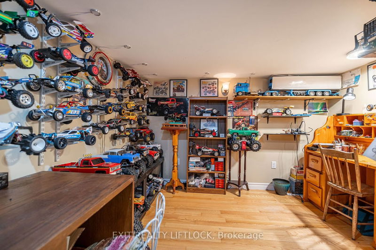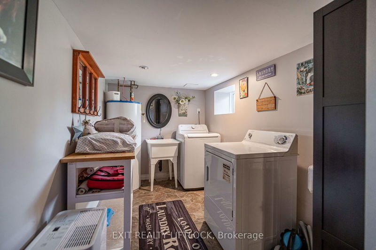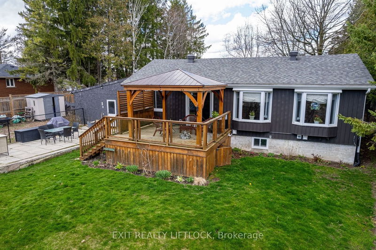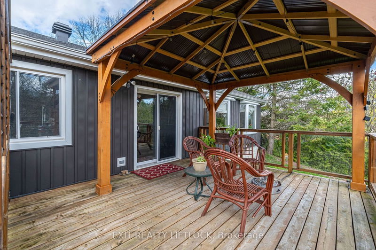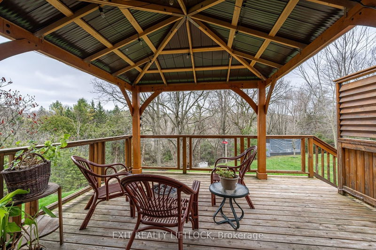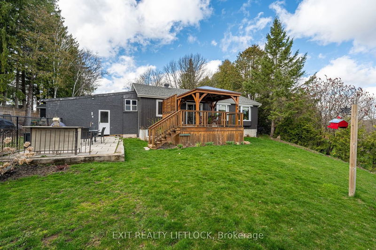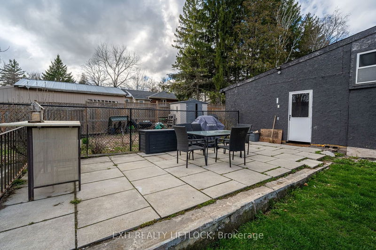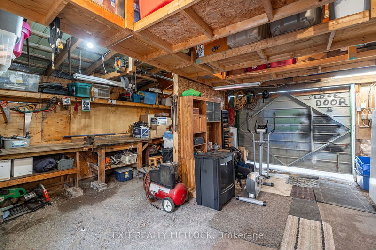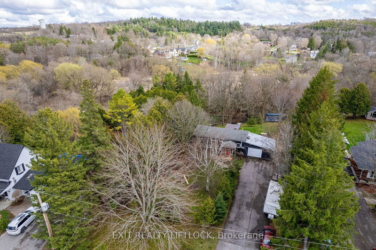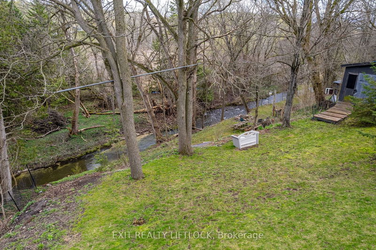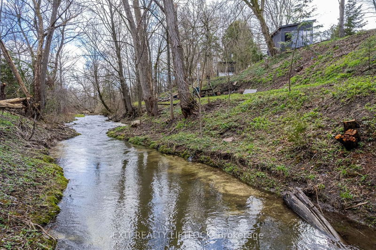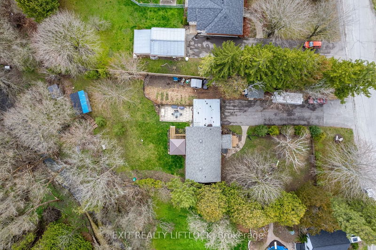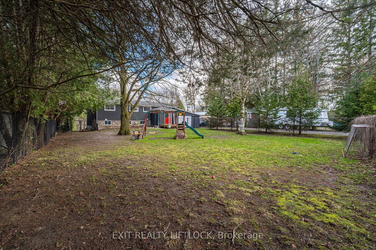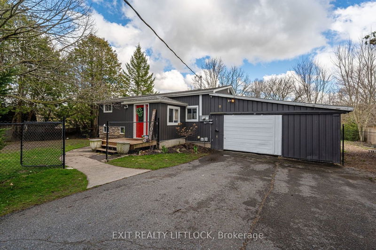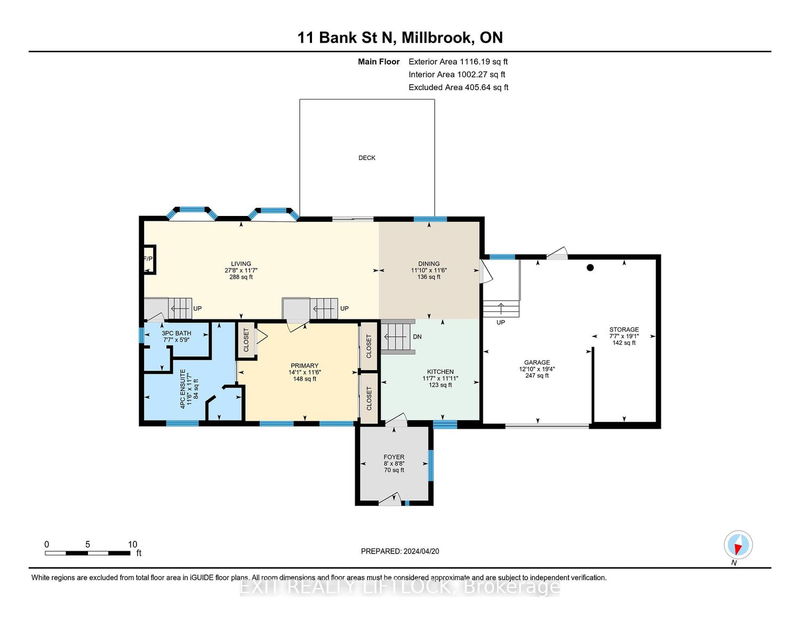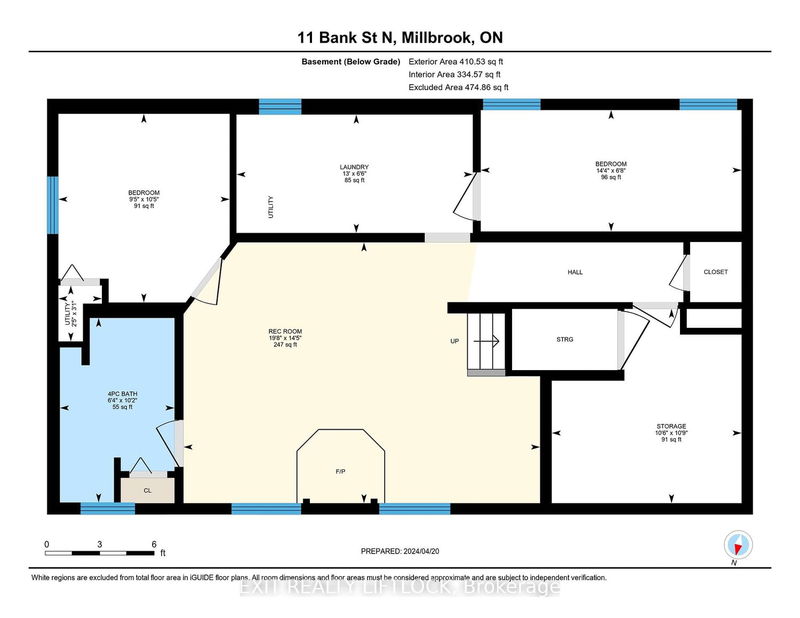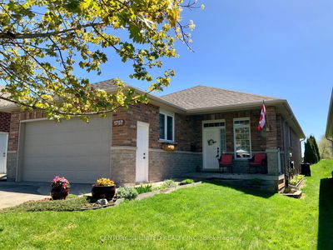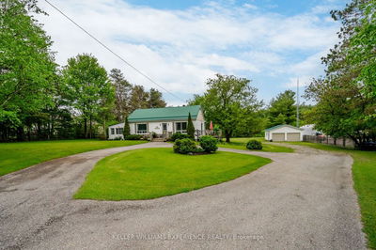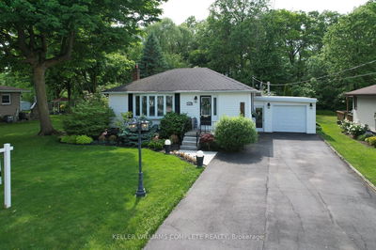Escape to your own piece of heaven with this charming 3-bedroom, 3-bathroom home with garage and bunkie. Boasting proximity to 4-wheeler trails, 8 kms of walking trails, and outdoor adventures right at your doorstep. Step inside to discover a meticulously cared-for home with countless upgrades throughout. This includes the spacious kitchen features custom-built cabinetry, butcher block countertops and stainless steel appliances, perfect for culinary enthusiasts. Retreat to the master bedroom complete with a 4 pc en-suite with air jet tub. Hardwood floors and large newer windows in the living room overlooking the treed yard. Downstairs offers a newer gas fireplace which ensures warmth and ambiance. Enjoy the serene surroundings backing onto Baxter Creek, where tranquility meets adventure. Don't miss the opportunity to make this your new sanctuary. Schedule a viewing today!
Property Features
- Date Listed: Tuesday, April 23, 2024
- Virtual Tour: View Virtual Tour for 11 Bank Street N
- City: Cavan Monaghan
- Neighborhood: Millbrook
- Major Intersection: County Rd 10 to Banks St N
- Full Address: 11 Bank Street N, Cavan Monaghan, L0A 1G0, Ontario, Canada
- Kitchen: Main
- Living Room: Main
- Family Room: Lower
- Listing Brokerage: Exit Realty Liftlock - Disclaimer: The information contained in this listing has not been verified by Exit Realty Liftlock and should be verified by the buyer.

