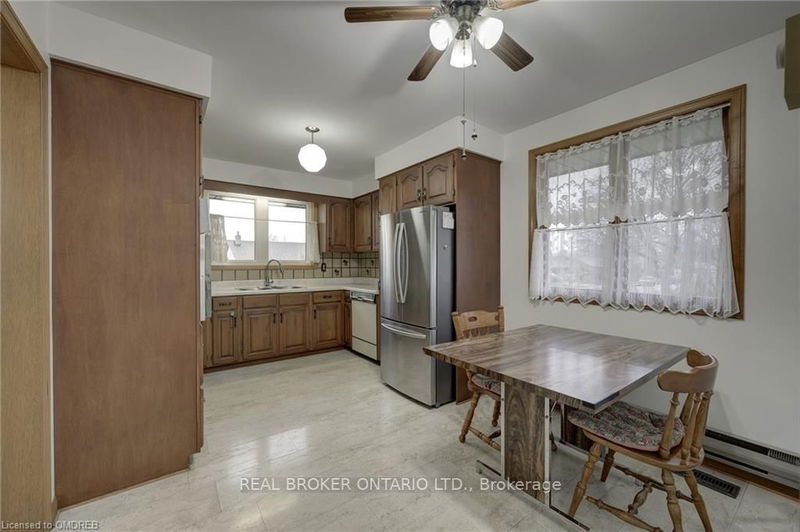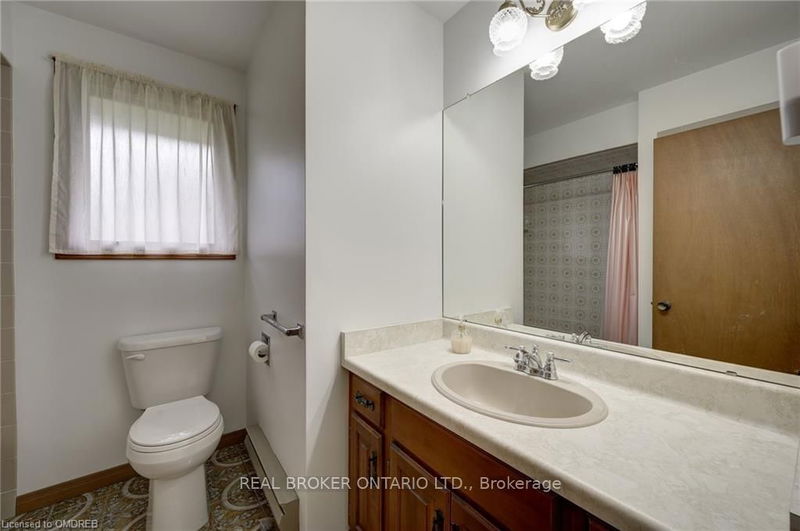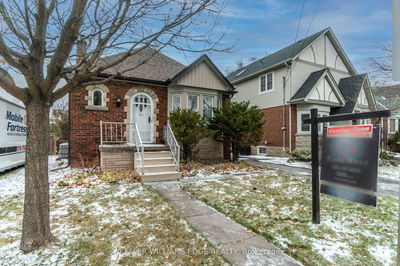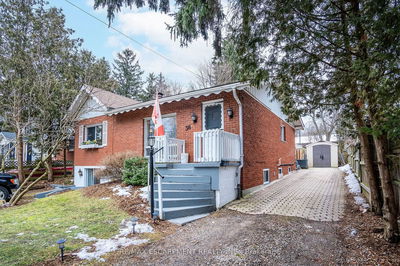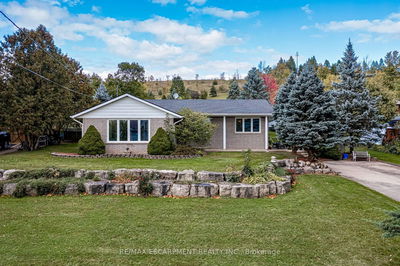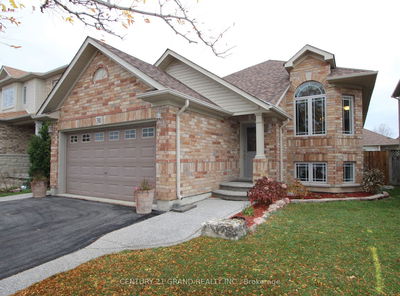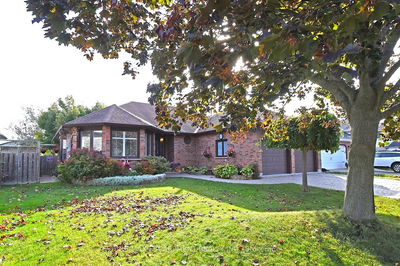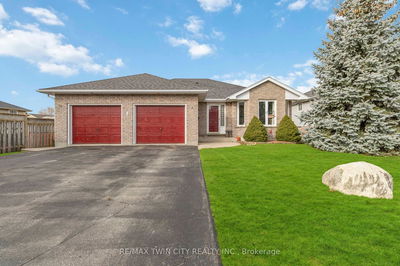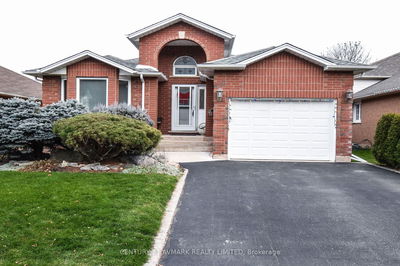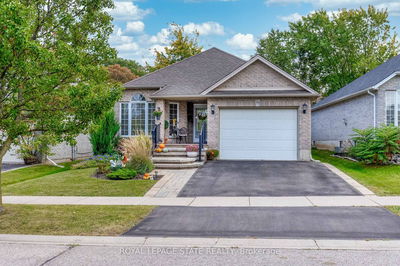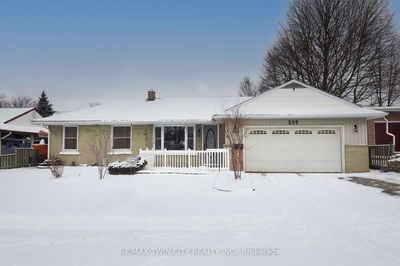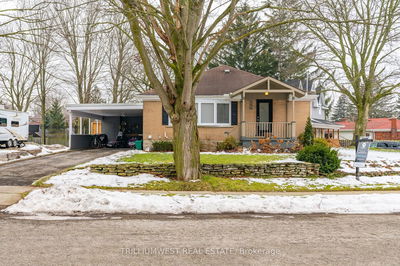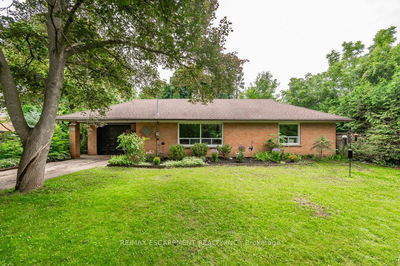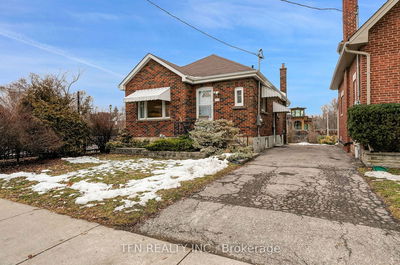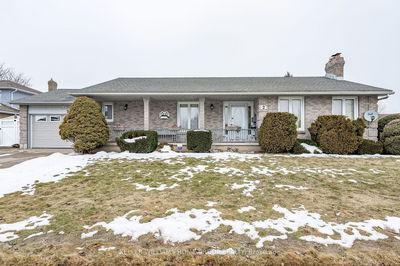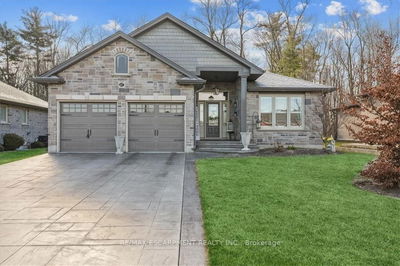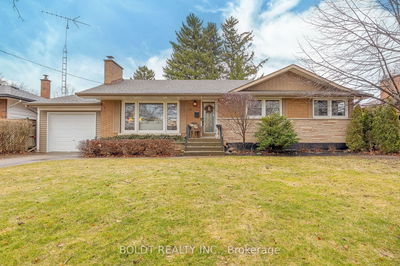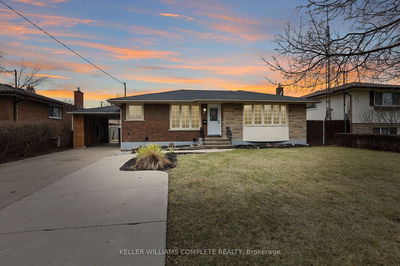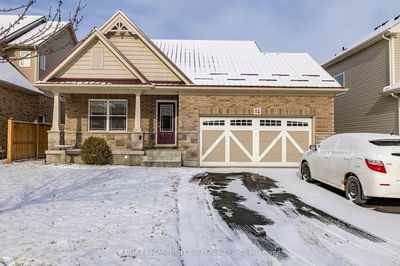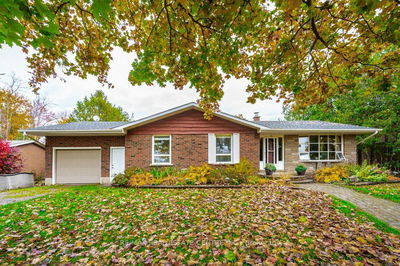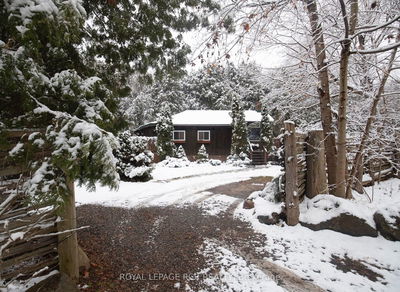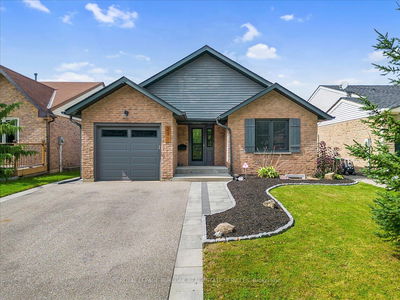Nestled in the heart of West Hamilton Mountain, this charming home offers comfortable living with its spacious layout. Upon entry, you'll be greeted by the formal living room, drenched by natural light streaming through large windows. Adjacent, the dining room continues this theme of brightness, perfect for hosting memorable gatherings or intimate dinners. Step through to the eat-in kitchen with the breakfast area. The main level further unfolds into a spacious family room with fireplace and sliding door leading out to a cozy deck. Additionally, two well-appointed bedrooms, a full bath, a convenient laundry room, and a powder room complete this level. Venture downstairs to discover the finished basement, where endless possibilities await with a rec room, extra bedroom, bonus room, this versatile space caters to your every need. Plus, with an additional 2-piece bathroom and ample storage, convenience is at your fingertips. Enjoy the beautifully landscaped outdoor space. Close to schools, parks and the vibrant Meadowlands, everything you need is just moments away.
Property Features
- Date Listed: Tuesday, April 23, 2024
- Virtual Tour: View Virtual Tour for 161 Guildwood Drive
- City: Hamilton
- Neighborhood: Gurnett
- Major Intersection: Upper Paradise & Stone Church
- Full Address: 161 Guildwood Drive, Hamilton, L9C 6Z4, Ontario, Canada
- Living Room: Main
- Kitchen: Breakfast Area
- Family Room: Main
- Listing Brokerage: Real Broker Ontario Ltd. - Disclaimer: The information contained in this listing has not been verified by Real Broker Ontario Ltd. and should be verified by the buyer.








