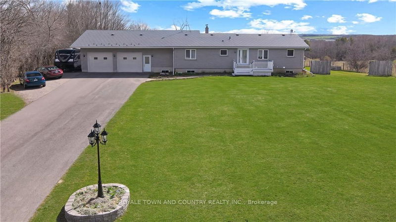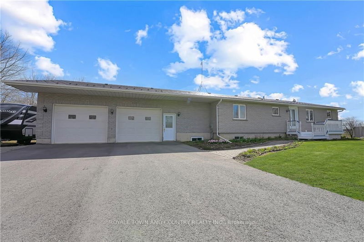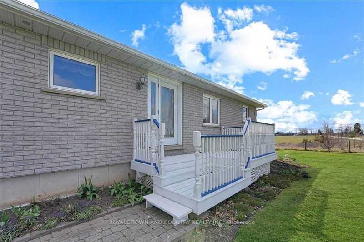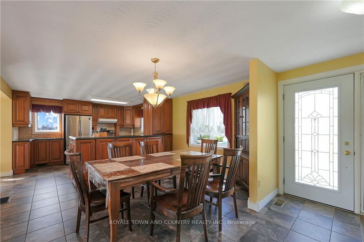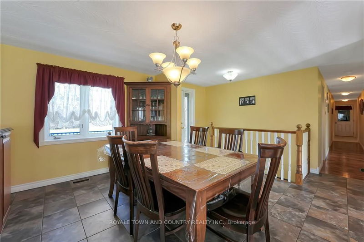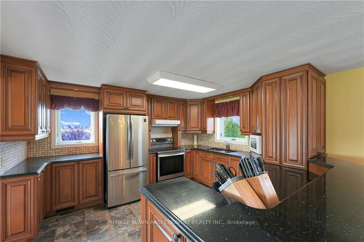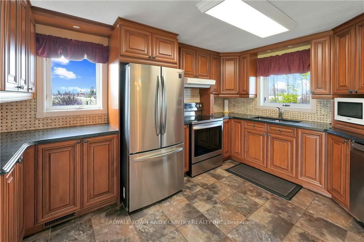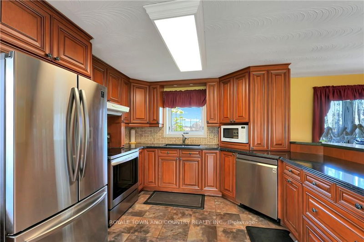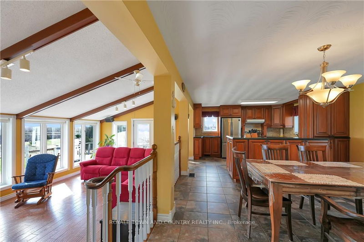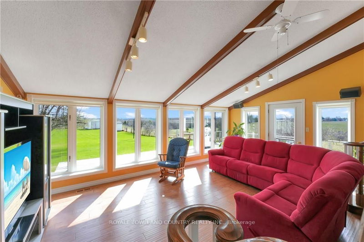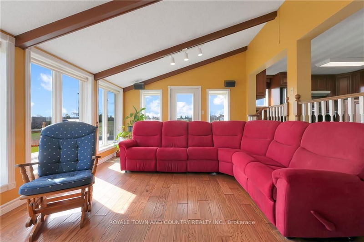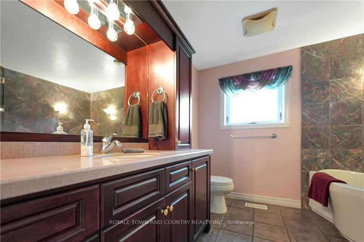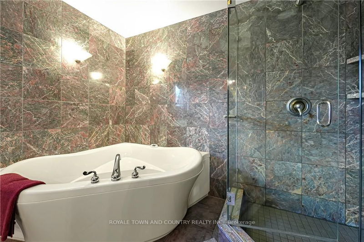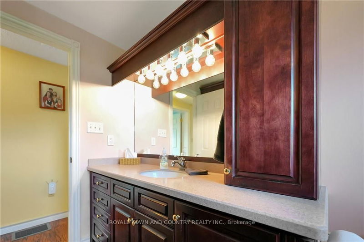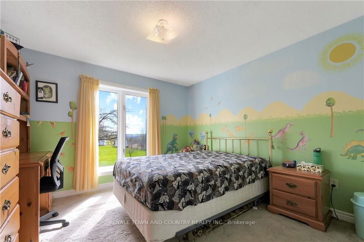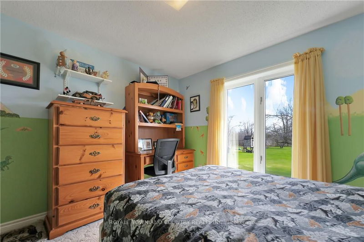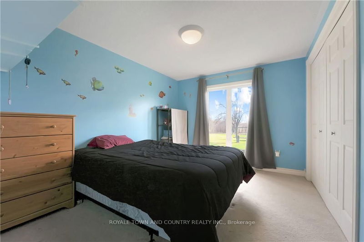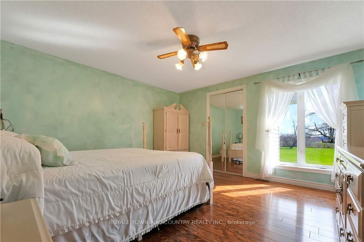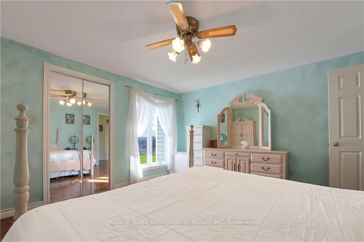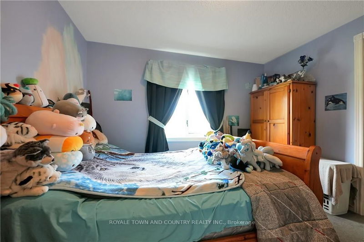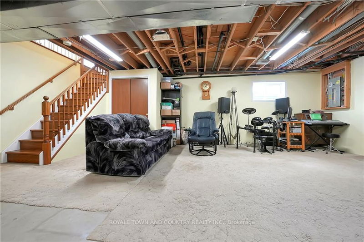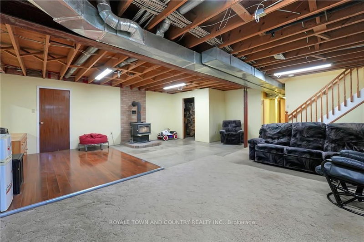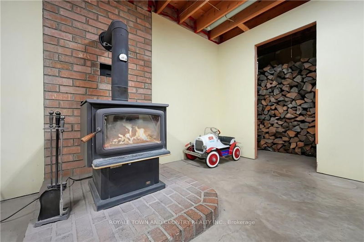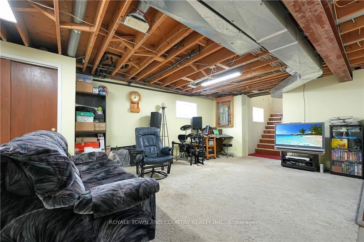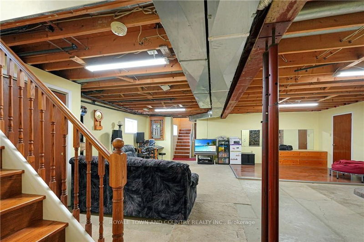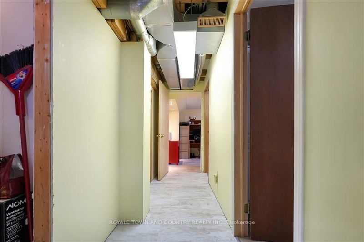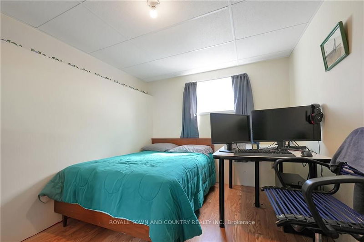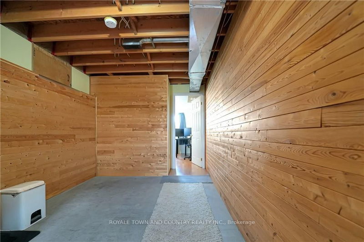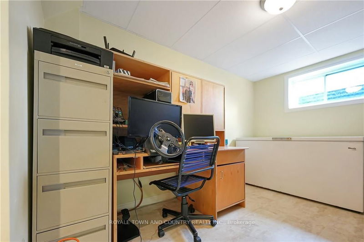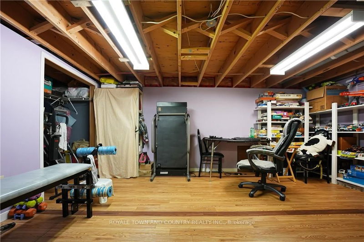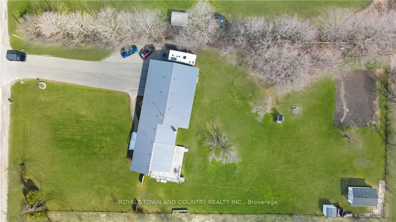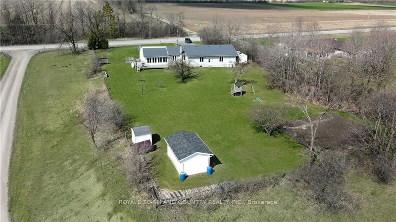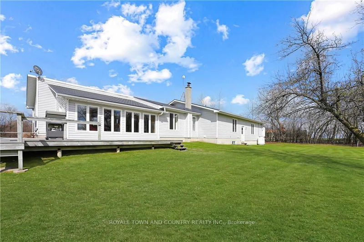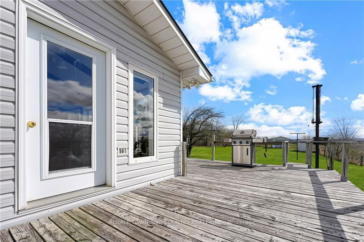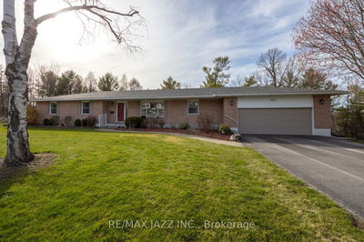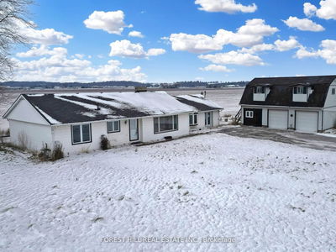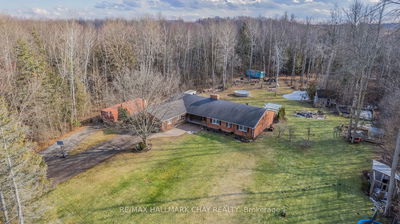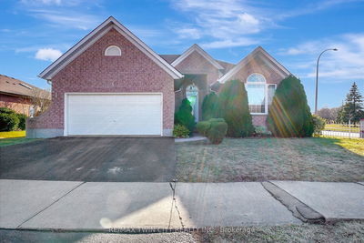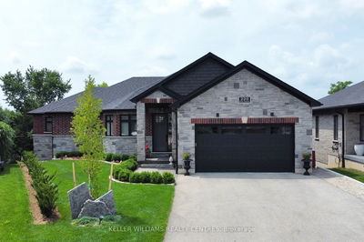Introducing a captivating countryside retreat! This sprawling bungalow nestled on a lush 1+ acre parcel offers an idyllic blend of space, comfort, and panoramic views. Boasting 4+1 bedrooms and two bathrooms, this home invites you into a world of tranquility and charm. As you step inside, the warm ambiance welcomes you with open arms. The spacious living areas are adorned with large windows that frame picturesque vistas, creating a seamless connection with nature. The well-appointed kitchen is a chef's delight, perfect for culinary adventures and gatherings. One of the highlights of this property is its versatile basement, offering in-law potential and awaiting your personal touch to transform it into a cozy retreat or entertainment haven. Imagine the possibilities! Outside, the expansive grounds provide ample space for outdoor activities, gardening, or simply basking in the serenity of the countryside. Whether you're seeking a peaceful escape or a place to create lasting memories with loved ones, this bungalow offers it all. Don't miss this opportunity to own a slice of rural paradise .Schedule your private tour today and discover the beauty and charm of this countryside gem!
Property Features
- Date Listed: Wednesday, April 24, 2024
- Virtual Tour: View Virtual Tour for 450 Janetville Road
- City: Kawartha Lakes
- Neighborhood: Janetville
- Major Intersection: Highway 7A/ Janetville Road
- Full Address: 450 Janetville Road, Kawartha Lakes, L0B 1K0, Ontario, Canada
- Kitchen: Combined W/Dining
- Living Room: Main
- Family Room: Lower
- Listing Brokerage: Royale Town And Country Realty Inc. - Disclaimer: The information contained in this listing has not been verified by Royale Town And Country Realty Inc. and should be verified by the buyer.

