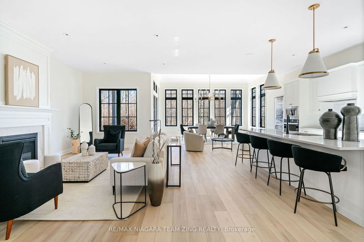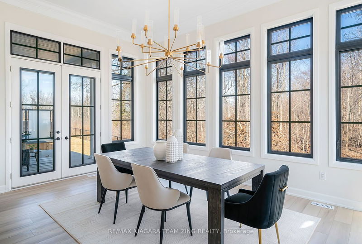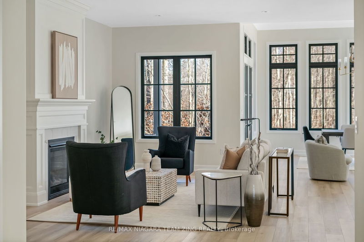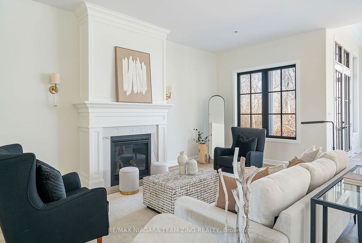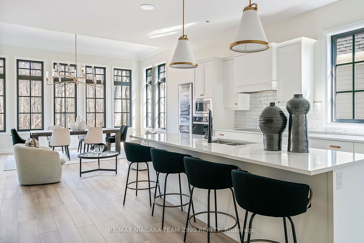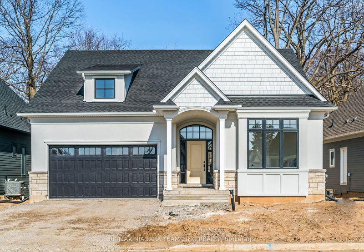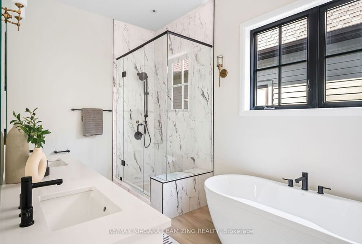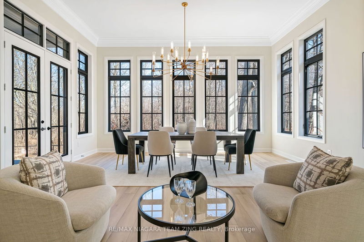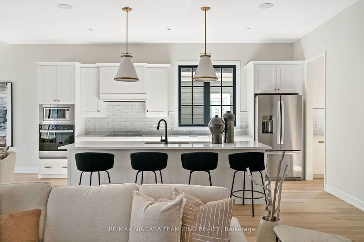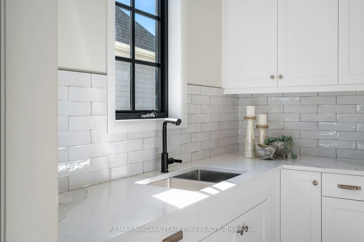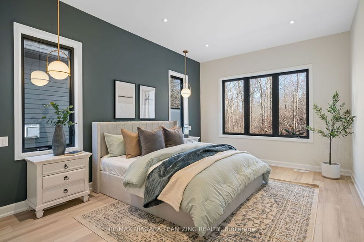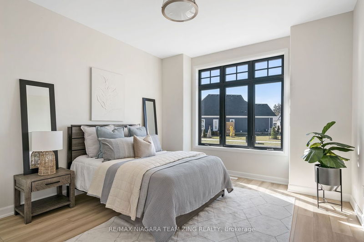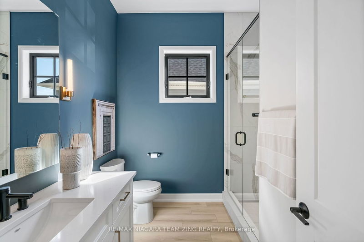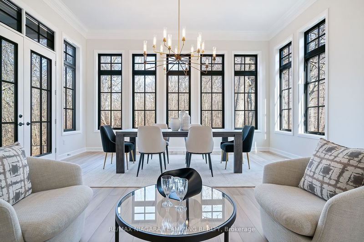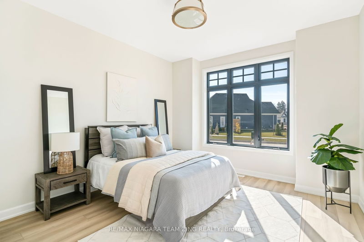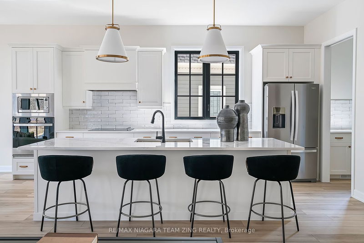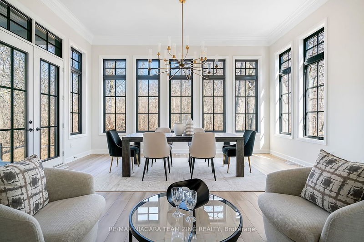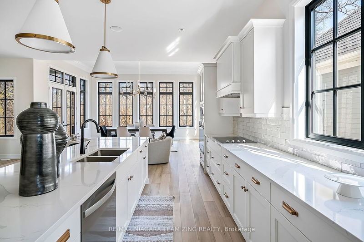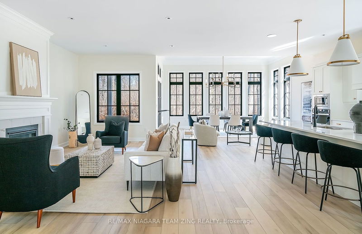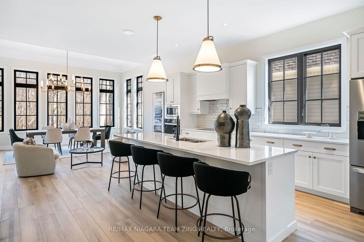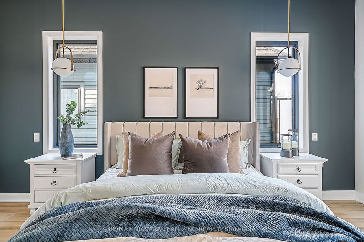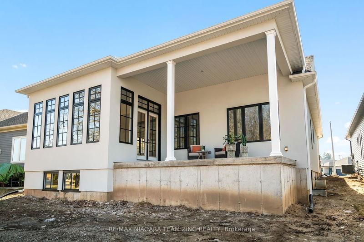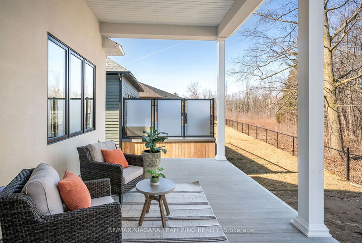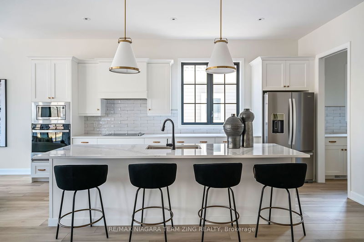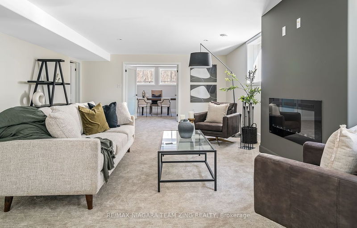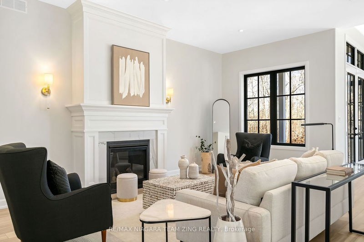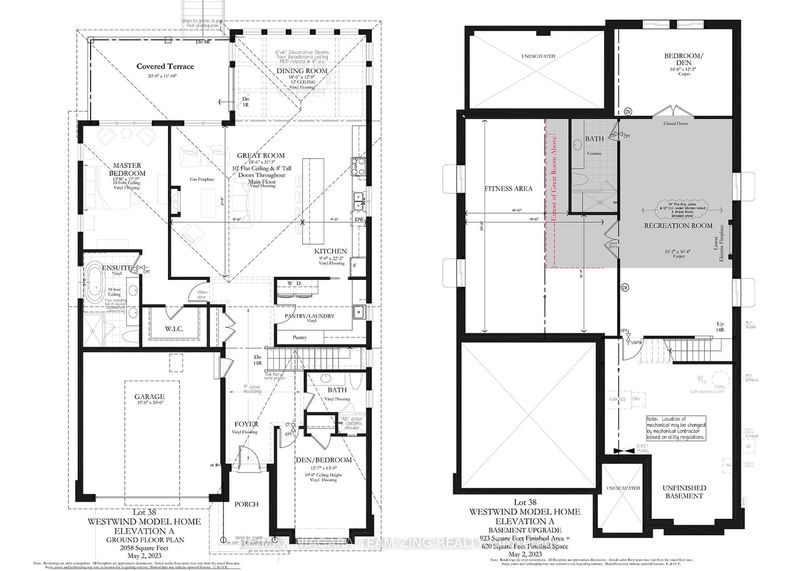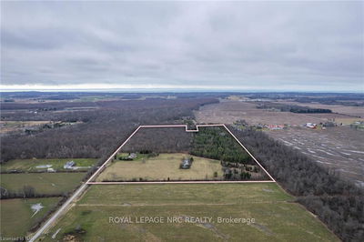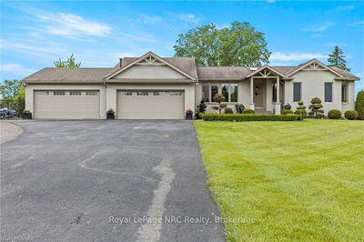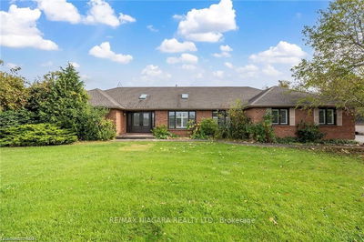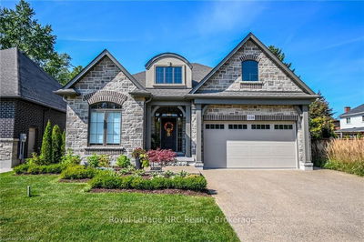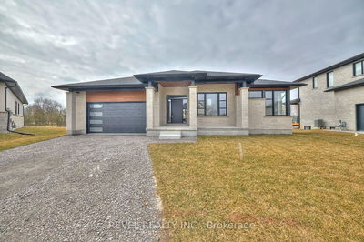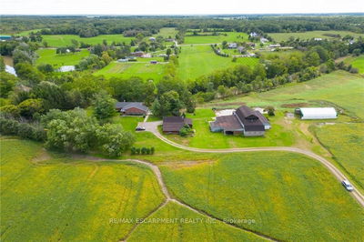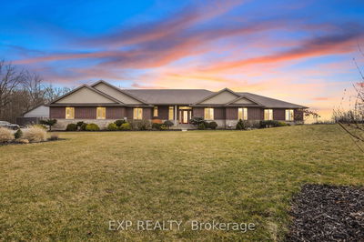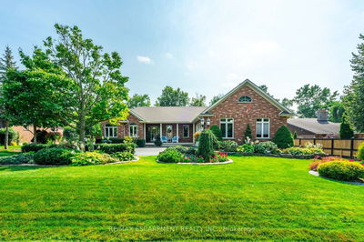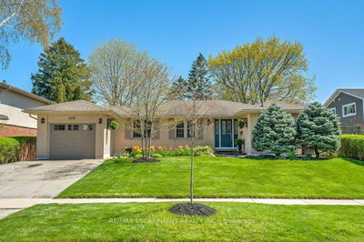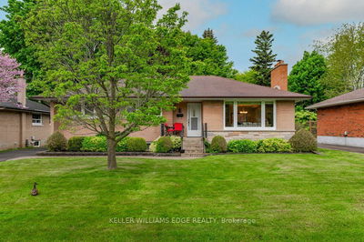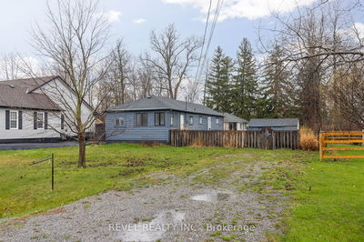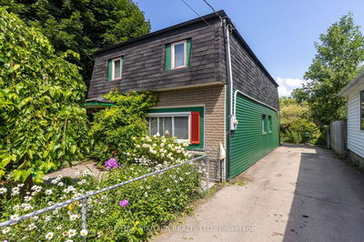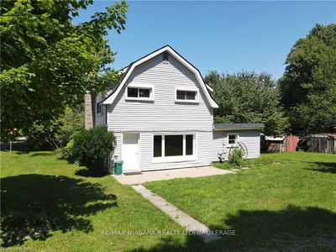The Oaks at Six Mile Creek in Ridgeway by Blythwood Homes is one of Niagara Peninsula's most sought-after adult-oriented communities. Nestled against forested conservation lands, with no rear neighbours, 3542 Whispering Woods Trail presents a rare opportunity to enjoy a gracious and fulfilling lifestyle. With 3600 square feet of effortlessly elegant living space, this 2+1 bedroom, 2.5 bathroom, freehold home offers bright open spaces for entertaining and relaxing. The Westwind model's luxurious features and finishes include 10ft flat ceilings with 8ft tall doors on the main floor, a stunning foyer door with an arched transom window, great room and rec room fireplaces, gorgeous kitchen with large island and walk-in pantry, and the most spectacular dining room with 3 walls of windows looking out to the protected forest. The primary bedroom with accent wall has a walk-in closet and a spa-like 5pc ensuite bathroom with double sink, glass shower and free-standing soaker tub. Guests have their own private space with the basement rec room, bedroom, 3pc bathroom and fitness room. Exterior features include a front porch, a fully sodded yard, front garden plantings and mulch, a 2-car driveway and garage, and a 20 x 1110 covered patio with forest views. It is a short walk to the shores of Lake Erie, or historic downtown Ridgeways shops, restaurants, and services by way of the Friendship Trail and a couple-minute drive to Crystal Beach's sand, shops and restaurants.
Property Features
- Date Listed: Tuesday, April 23, 2024
- City: Fort Erie
- Major Intersection: Prospect Point Rd N to Whispering Woods Trail. Home is near the end of Sunrise Ct N.
- Full Address: 3542 Whispering Woods Trail, Fort Erie, L0S 1N0, Ontario, Canada
- Kitchen: Vinyl Floor
- Listing Brokerage: Re/Max Niagara Team Zing Realty - Disclaimer: The information contained in this listing has not been verified by Re/Max Niagara Team Zing Realty and should be verified by the buyer.

