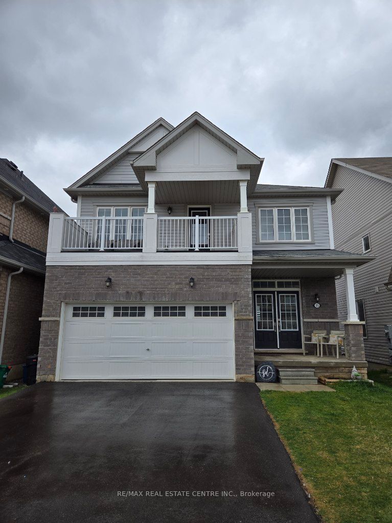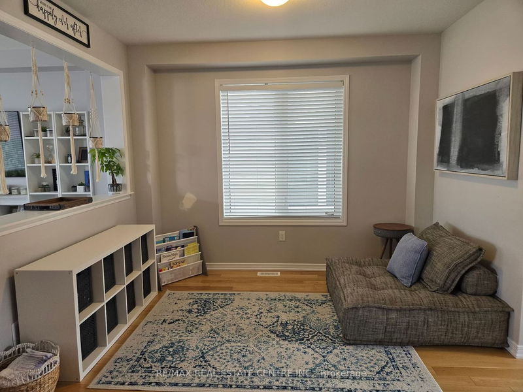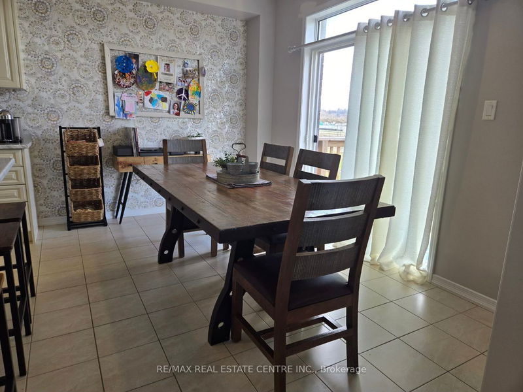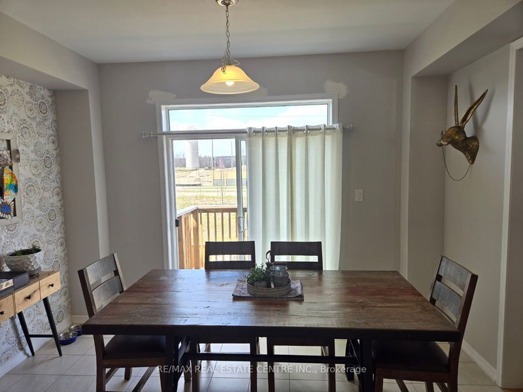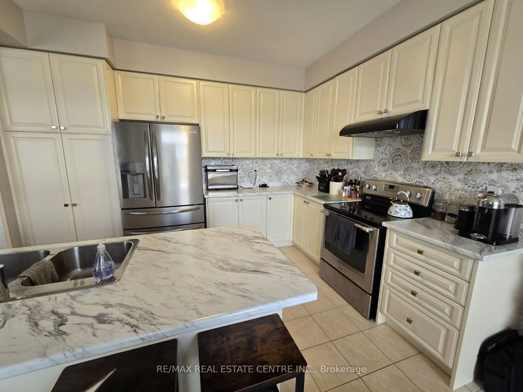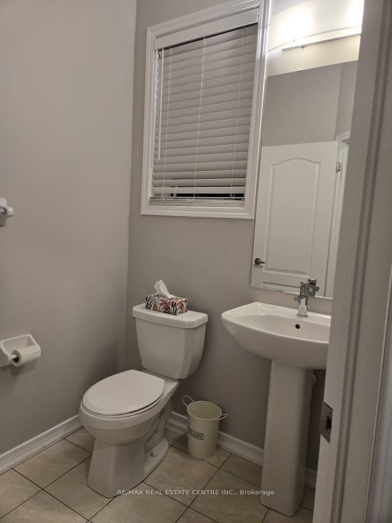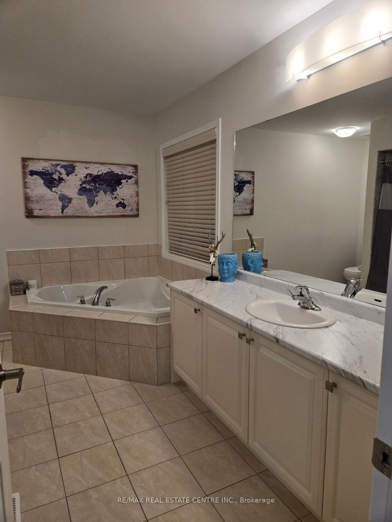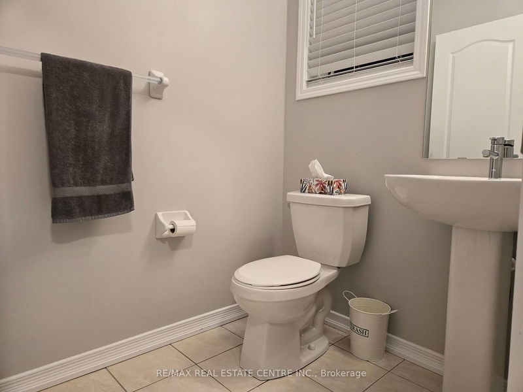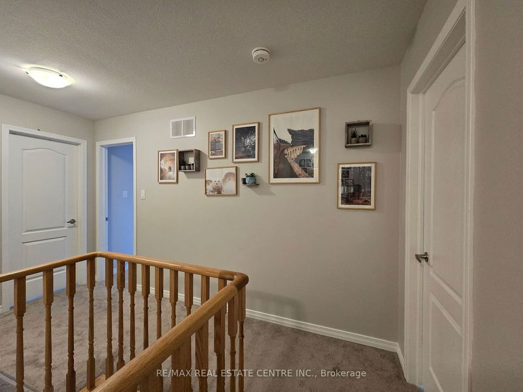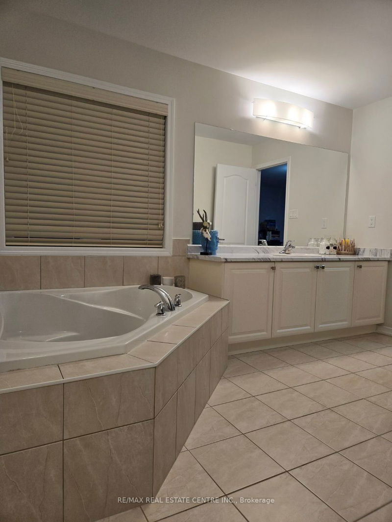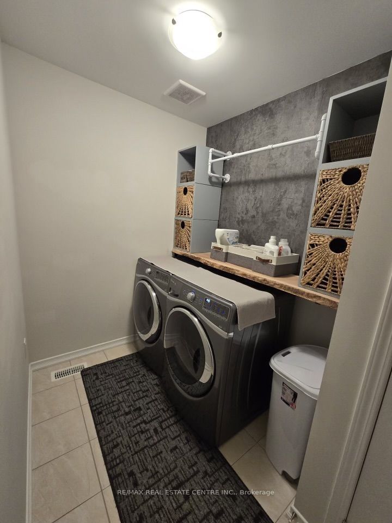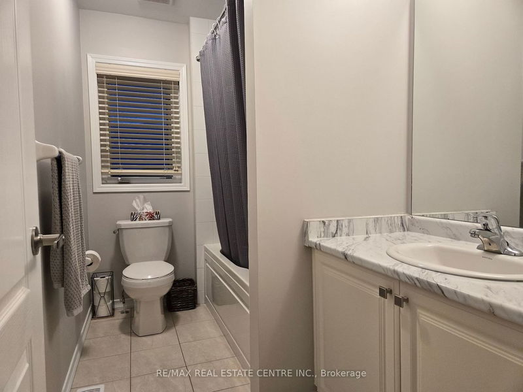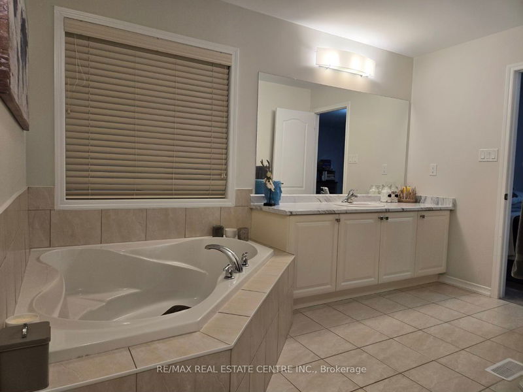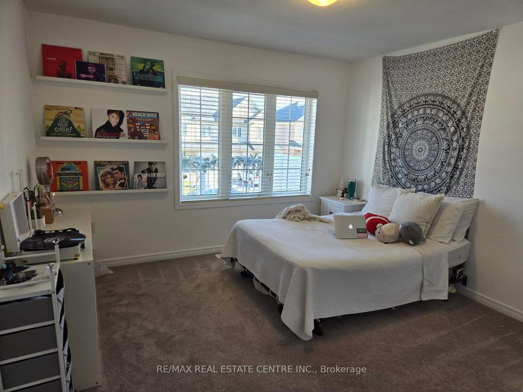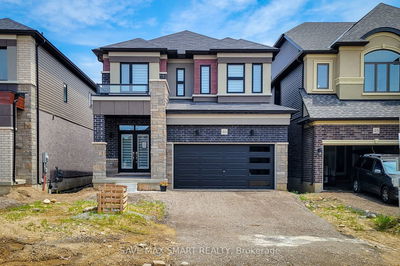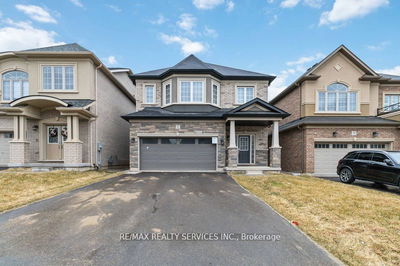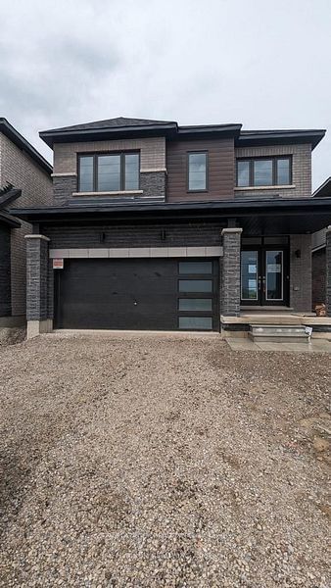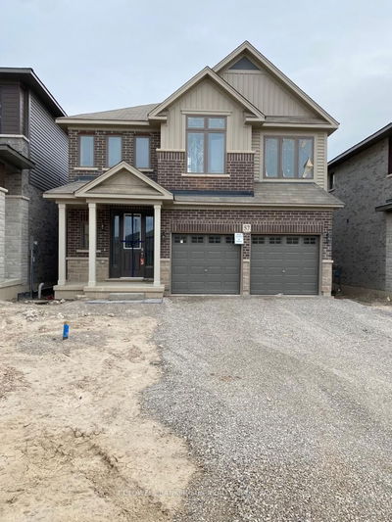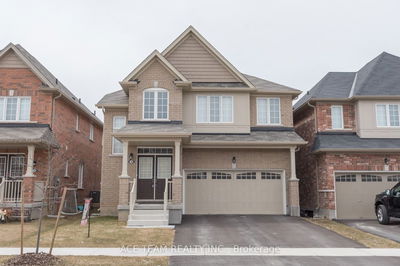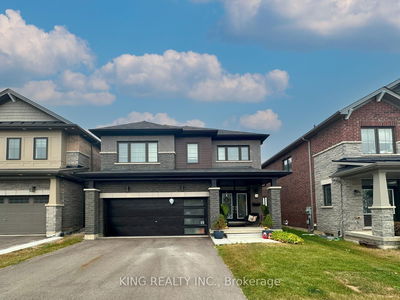Step into this remarkable detached home in West Brant, featuring 4 spacious bedrooms and 3 bathrooms. The living, dining, and breakfast areas are adorned with oak hardwood floors, bathed in natural light pouring through expansive windows. The open concept layout is highlighted by an elegant wooden staircase leading to the second level. The expansive primary suite includes a large walk-in closet and a luxurious 4-piece ensuite with a shower and soaker tub. Three additional bedrooms, each with ample closet space, share a second full bathroom, ensuring comfort and convenience for all occupants.
Property Features
- Date Listed: Wednesday, April 24, 2024
- City: Brantford
- Major Intersection: Shellard Lane And Blackburn
- Kitchen: Tile Floor, Open Concept
- Family Room: Hardwood Floor, Large Window
- Listing Brokerage: Re/Max Real Estate Centre Inc. - Disclaimer: The information contained in this listing has not been verified by Re/Max Real Estate Centre Inc. and should be verified by the buyer.

