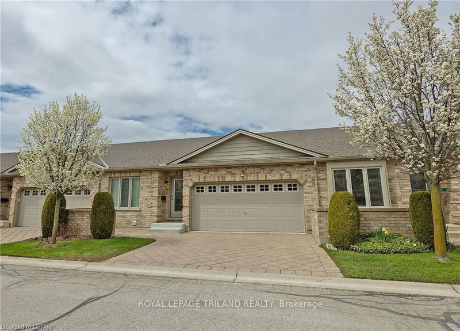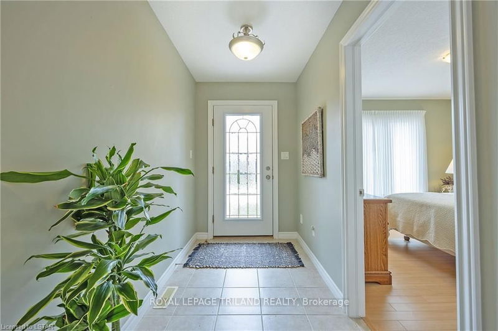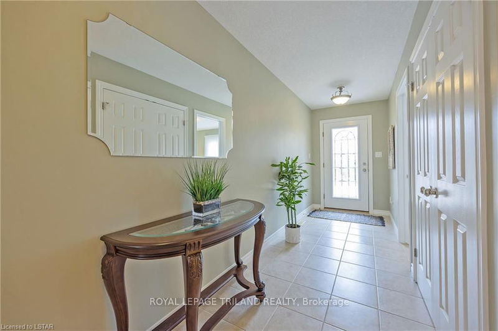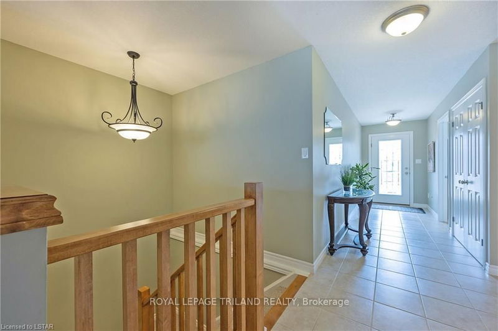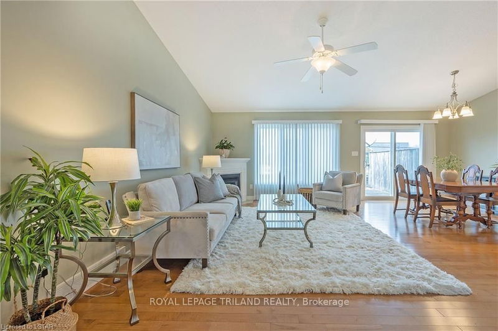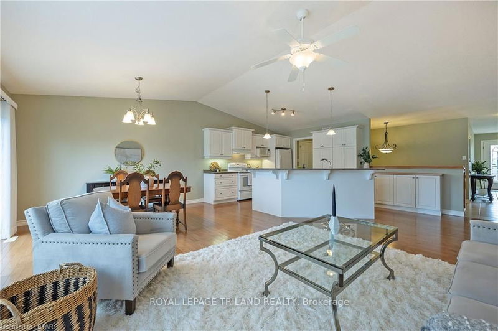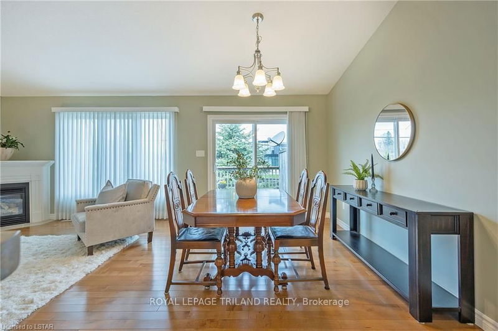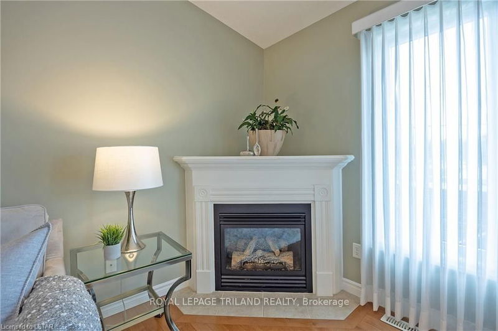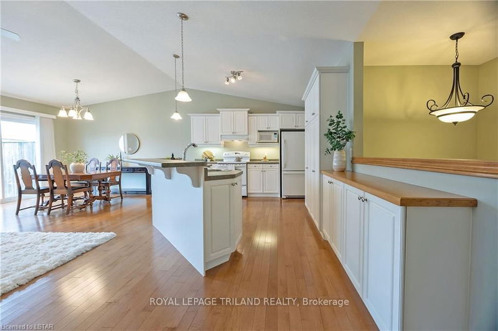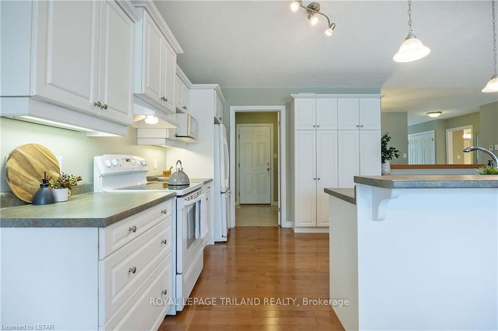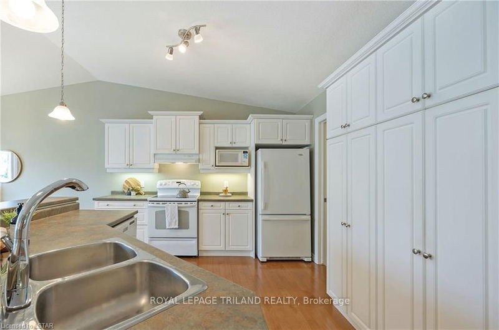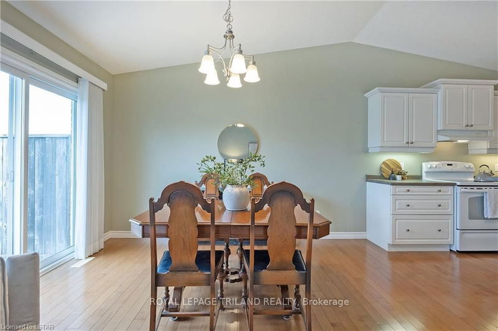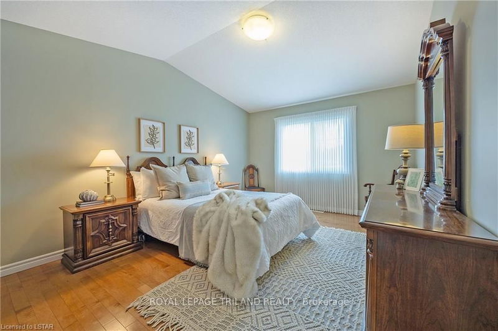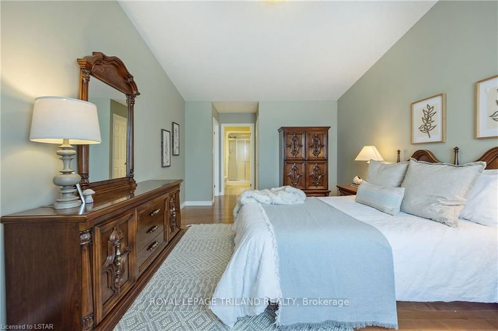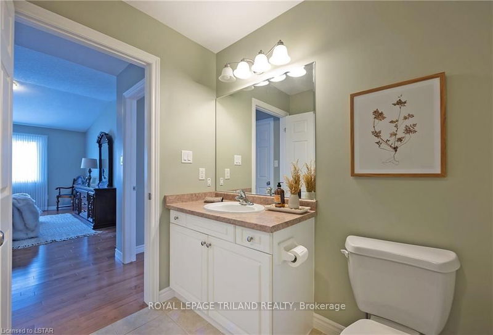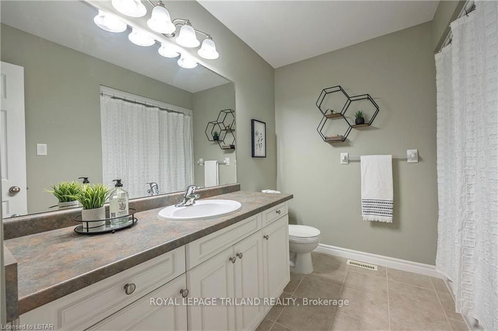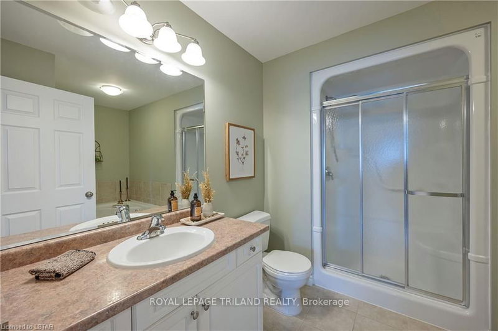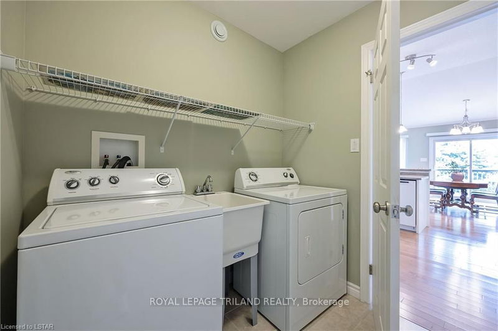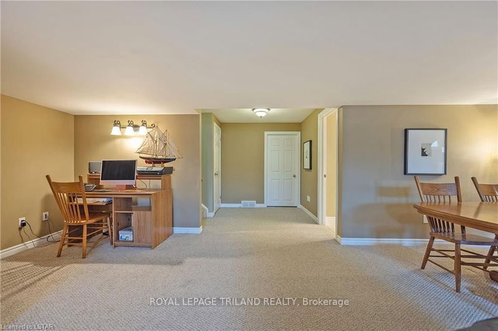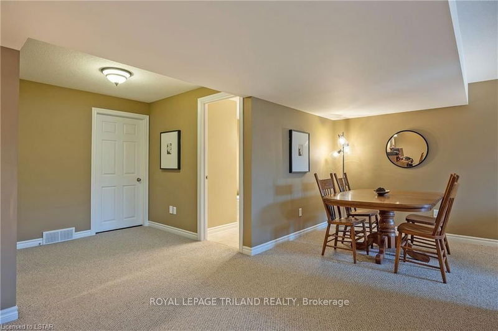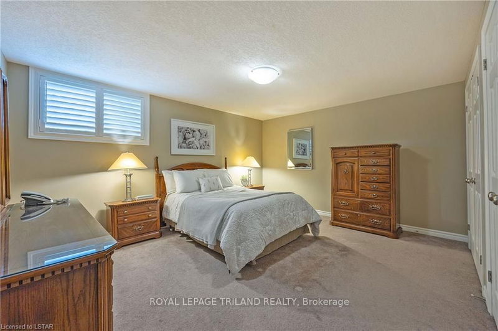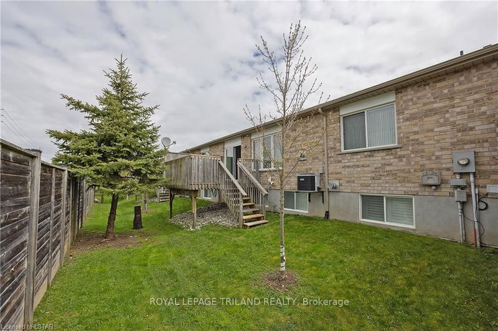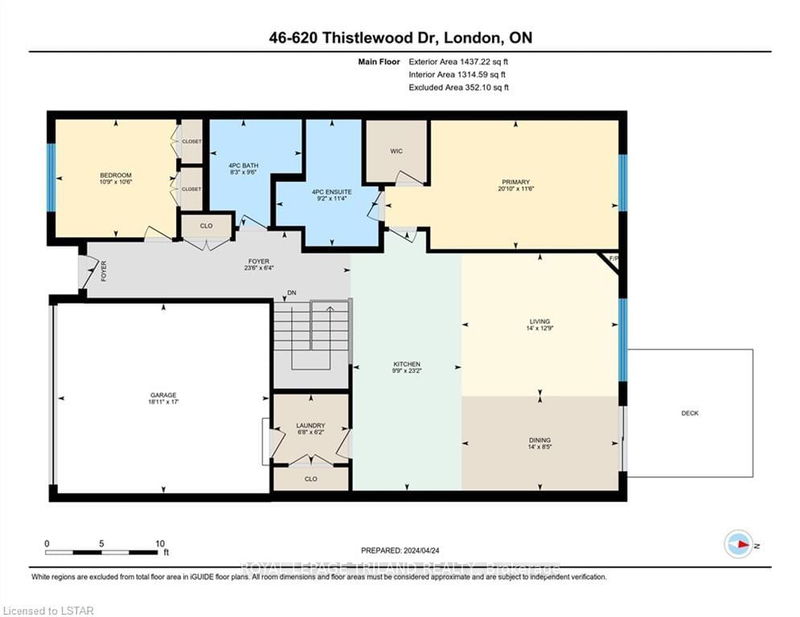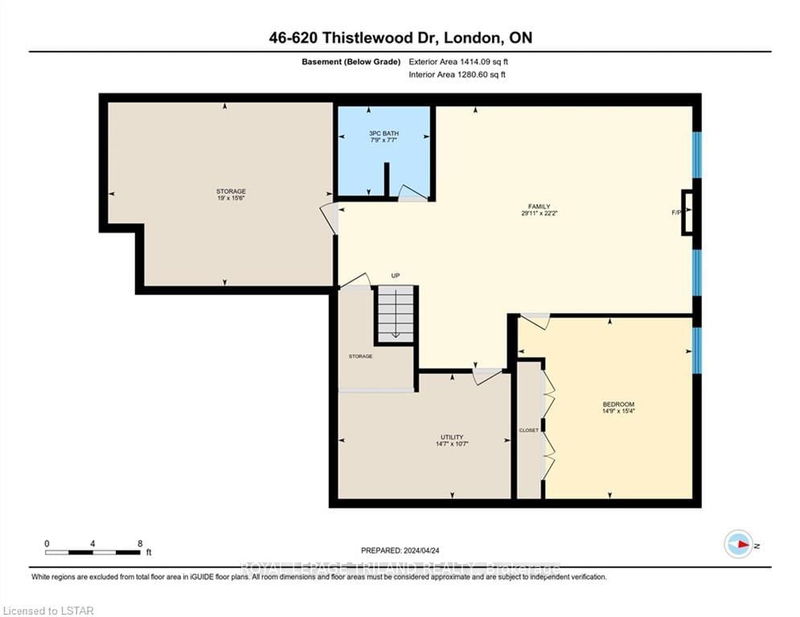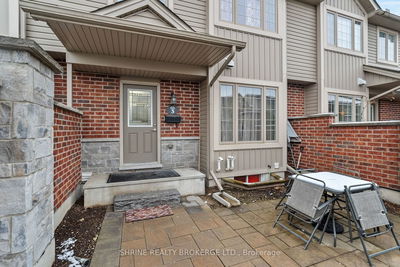Welcome to this inviting condo in the very desired Stoney Creek Meadows complex. An excellent opportunity for those seeking a comfortable, simple one floor lifestyle with two car garage. Priced very competitively with recent sales. Step inside the spacious foyer, welcoming atmosphere, hardwood floors, vaulted ceilings and open concept design, where the living room and kitchen effortlessly blend together, and find a gas fireplace and sliding doors to the deck. Bathed in natural light and fresh neutral dcor. Convenient main floor laundy, king-size primary bedroom offers walk-in closet and ensuite. Venture to the lower level with versatile living space, 2nd gas fireplace, 3rd bedroom and convenient bathroom, ideal for extra living space, accommodating extended family members, guests. Plus, loads of storage! Also just steps to plenty of visitor parking. Super easy access to grocery store, drug store, Home Depot, Starbucks, Timmies, banks, public transit and so much more. Take advantage of the chance to make this beauty your new home.
Property Features
- Date Listed: Thursday, April 25, 2024
- Virtual Tour: View Virtual Tour for 46-620 Thistlewood Drive
- City: London
- Neighborhood: North C
- Full Address: 46-620 Thistlewood Drive, London, N5X 0A9, Ontario, Canada
- Kitchen: Hardwood Floor, Breakfast Bar
- Living Room: Hardwood Floor, Gas Fireplace
- Listing Brokerage: Royal Lepage Triland Realty - Disclaimer: The information contained in this listing has not been verified by Royal Lepage Triland Realty and should be verified by the buyer.


