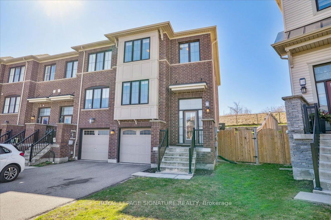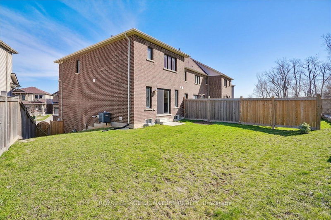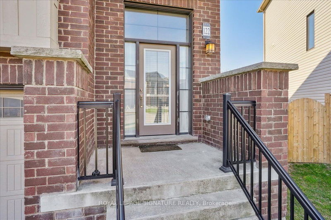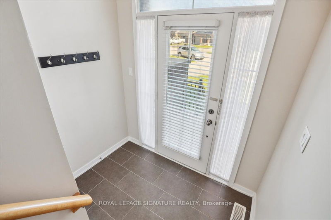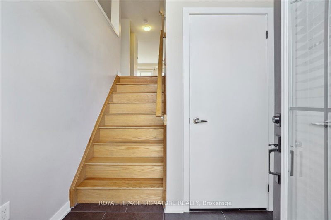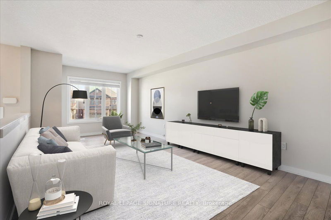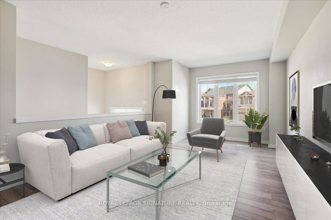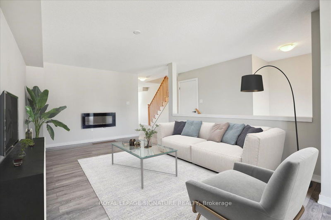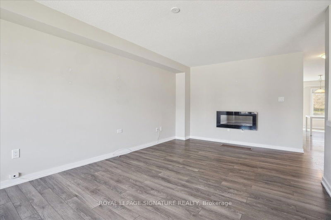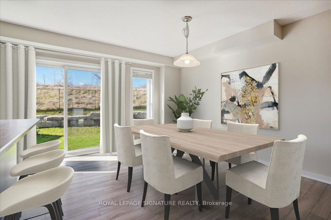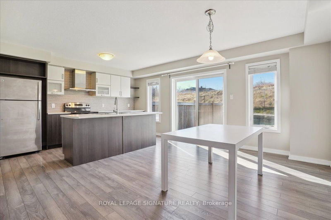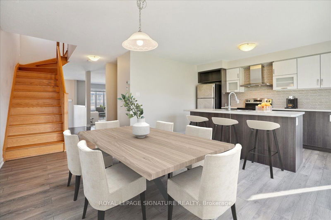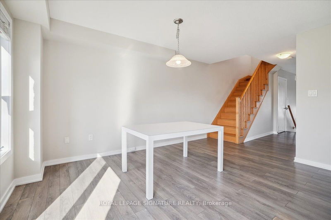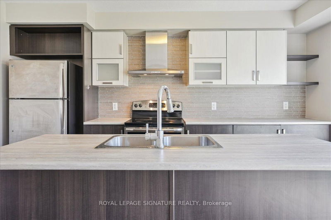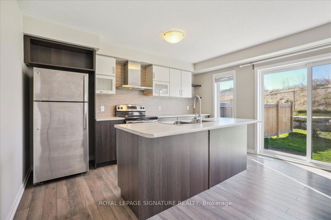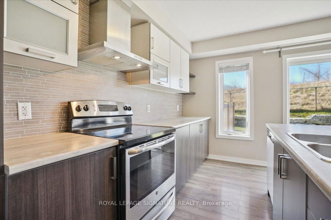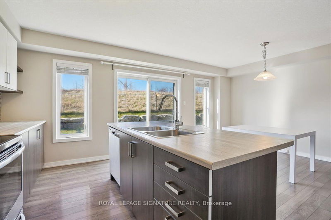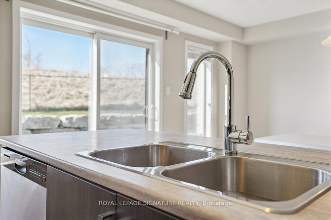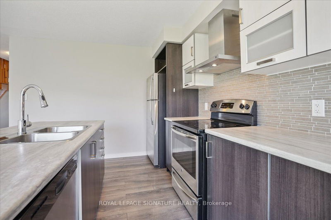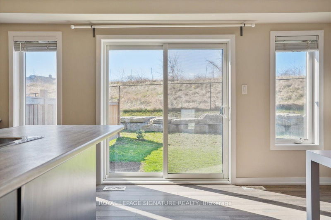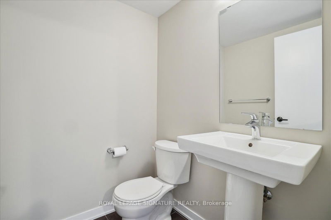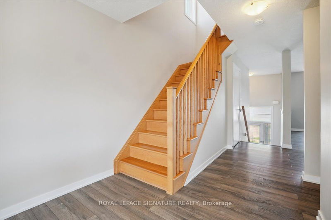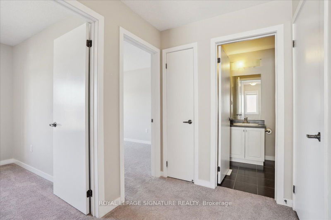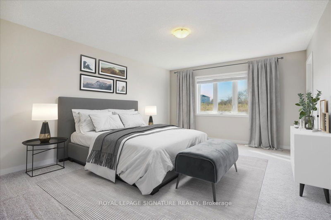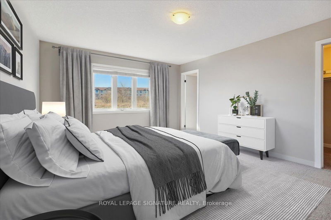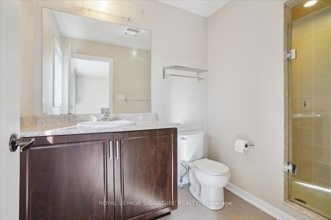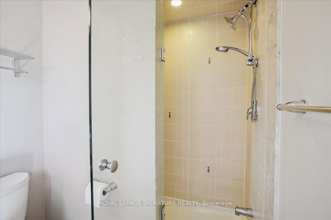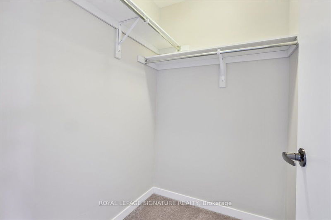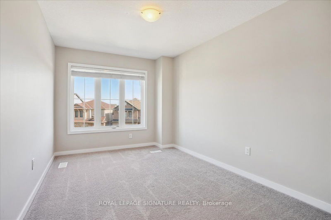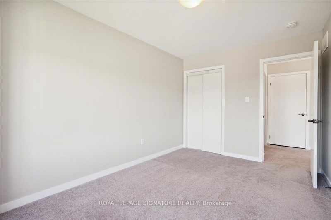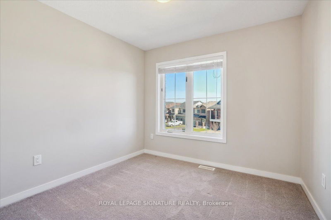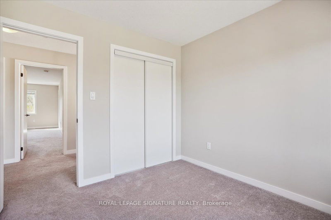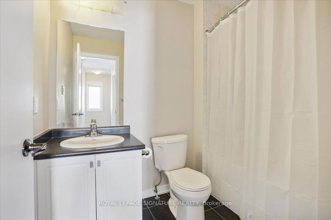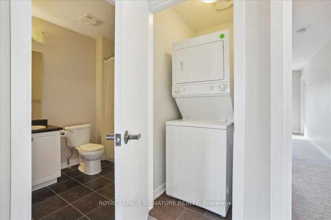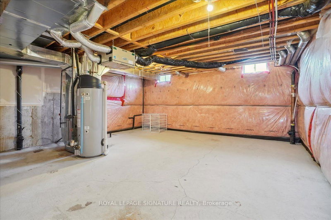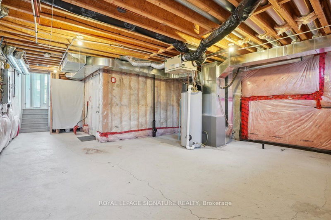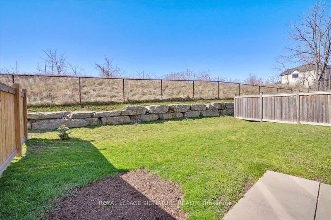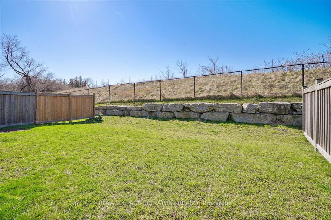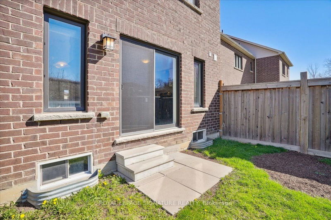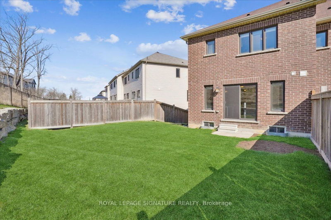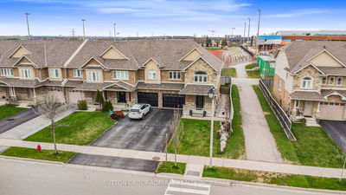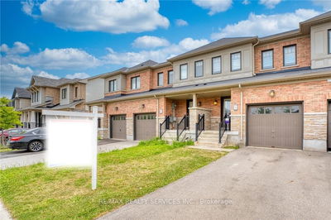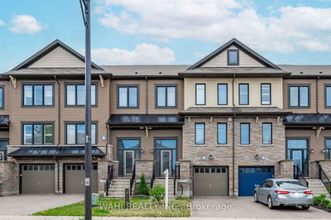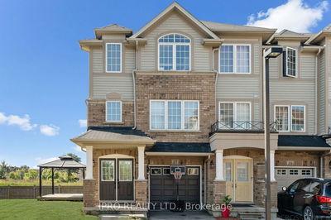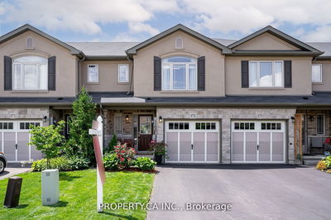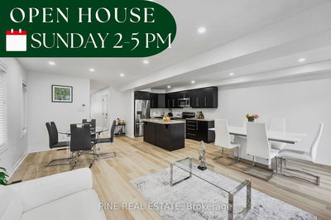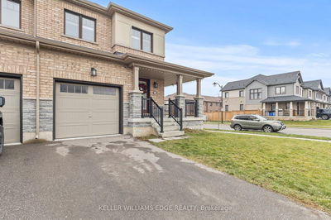Looking for a home on with a big yard? Spacious both inside and out, this 1,640 sft end unit, freehold (no condo fee, no road fee) townhome can be yours! It is a well maintained property situated on a premium sized "pie" shaped fenced private lot backing onto City of Hamilton land. You'll love the contemporary design, large living room, big island kitchen & combined dining area leading to the massive, sun lit back yard, 3 bedrooms, 2.5 baths, oak staircases and plenty of storage. Practical bedroom level laundry. Finish the lower level (additional 558 sft.)with its own laundry, combine that with inside entry from the garage and existing plumbing rough-in to create a basement income opportunity for reasonable cost. Convenient location close to the Linc/Redhill, the under construction Confederation GO Station, shopping, and the open spaces of Niagara make this property a winner!Ample storage including a main floor pantry (multi use), second floor linen closet next to the laundry, primary walk in closet, and under the stairs storage in the basement. Bell Fibe. Act now!
Property Features
- Date Listed: Wednesday, April 24, 2024
- Virtual Tour: View Virtual Tour for 122 Crafter Crescent
- City: Hamilton
- Neighborhood: Stoney Creek Mountain
- Full Address: 122 Crafter Crescent, Hamilton, L8J 0H8, Ontario, Canada
- Kitchen: West View, W/O To Yard, Pantry
- Living Room: Electric Fireplace, O/Looks Frontyard, Vinyl Floor
- Listing Brokerage: Royal Lepage Signature Realty - Disclaimer: The information contained in this listing has not been verified by Royal Lepage Signature Realty and should be verified by the buyer.

