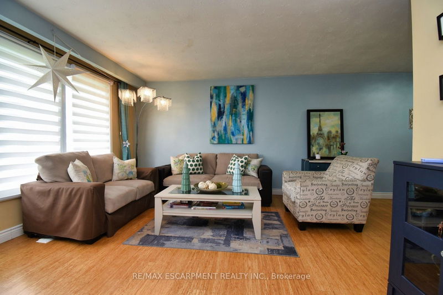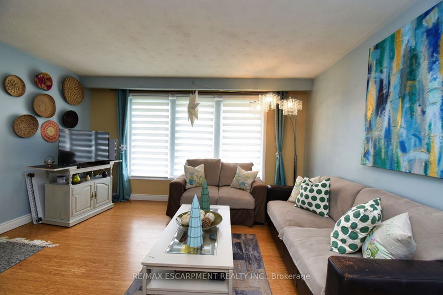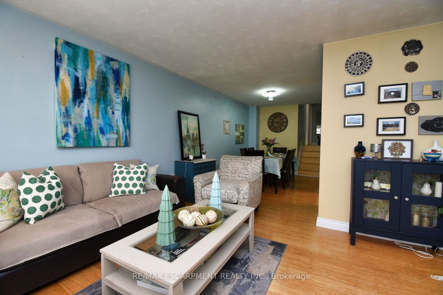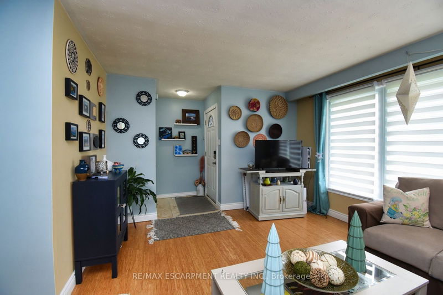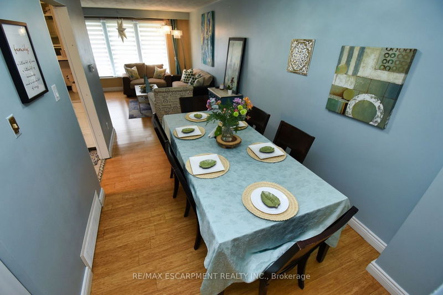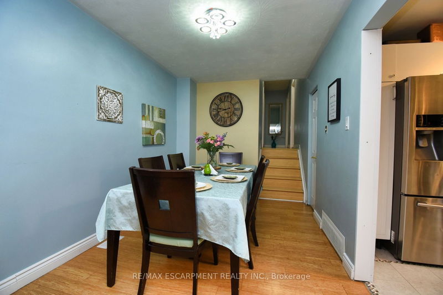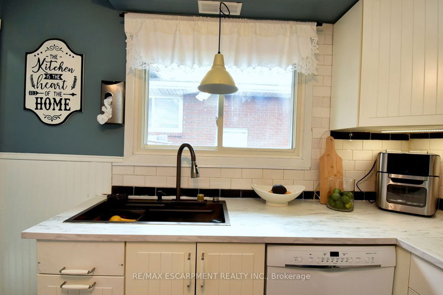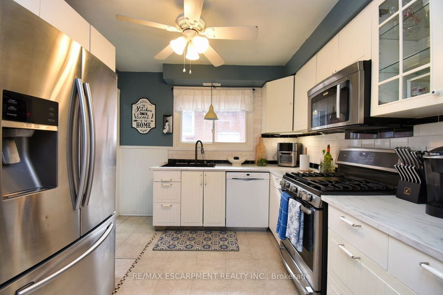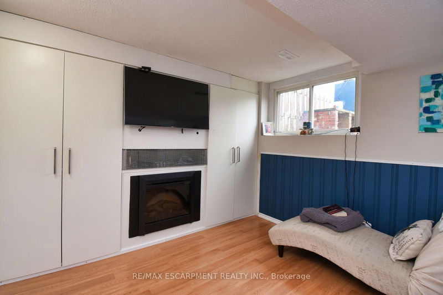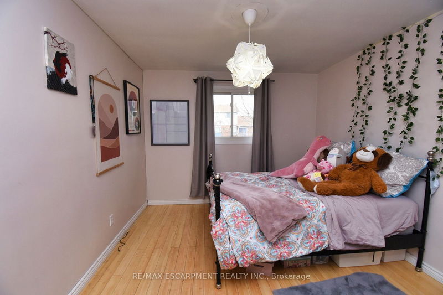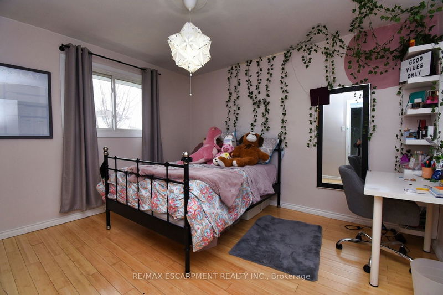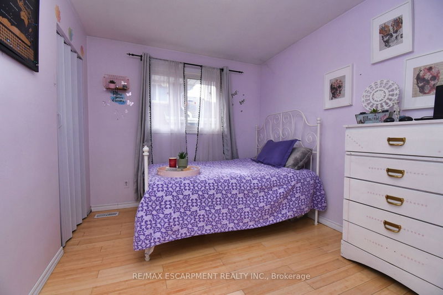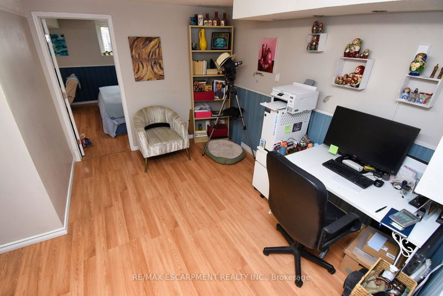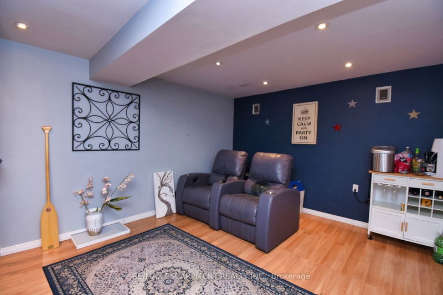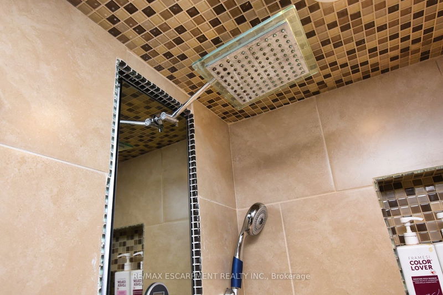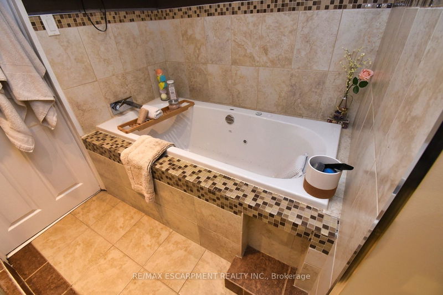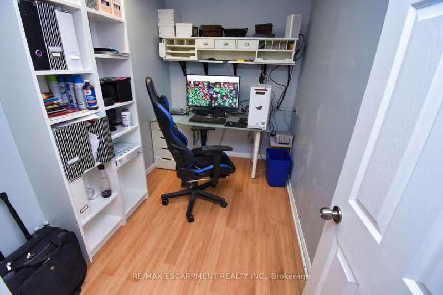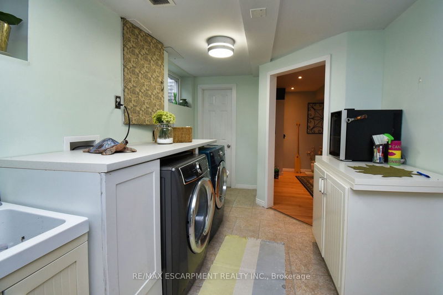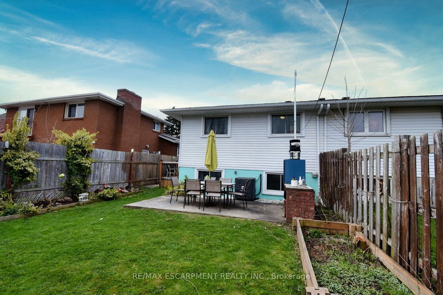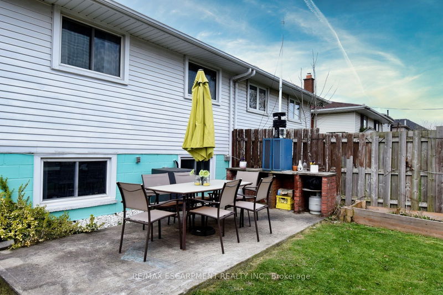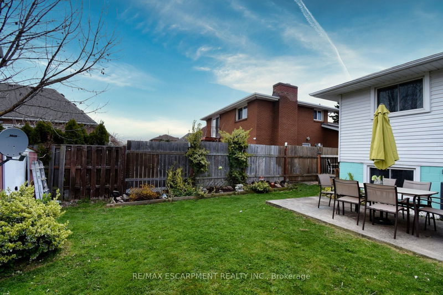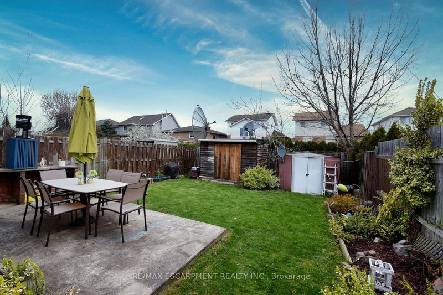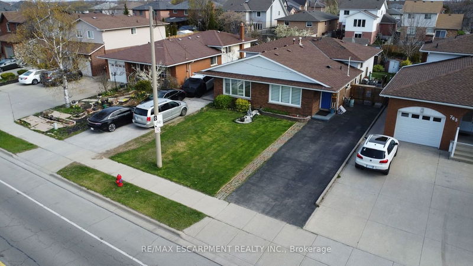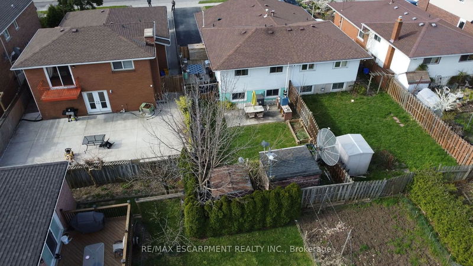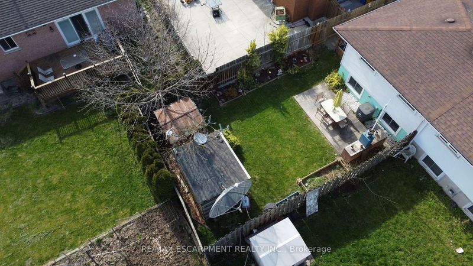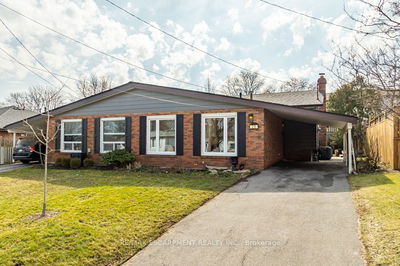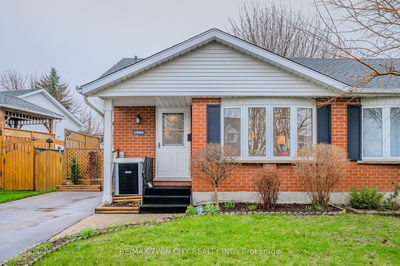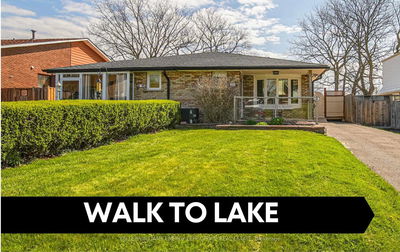Welcome to this lovely four-level backsplit home. It offers a carpet-free environment and an abundance of natural light. The upper level comprises three bedrooms and a full bathroom. The main level features a combined living and dining area, along with a spacious kitchen. A side entrance leads to a fully finished basement, which includes a large bedroom, a full bathroom with a large tub, an office space, a laundry area, and a family room. A private fenced backyard and ample parking space for at least four cars. near amenities.
Property Features
- Date Listed: Thursday, April 25, 2024
- Virtual Tour: View Virtual Tour for 759 Stone Church Road E
- City: Hamilton
- Neighborhood: Randall
- Major Intersection: Rambo St
- Full Address: 759 Stone Church Road E, Hamilton, L8W 1A9, Ontario, Canada
- Living Room: Main
- Kitchen: Main
- Family Room: Bsmt
- Listing Brokerage: Re/Max Escarpment Realty Inc. - Disclaimer: The information contained in this listing has not been verified by Re/Max Escarpment Realty Inc. and should be verified by the buyer.



