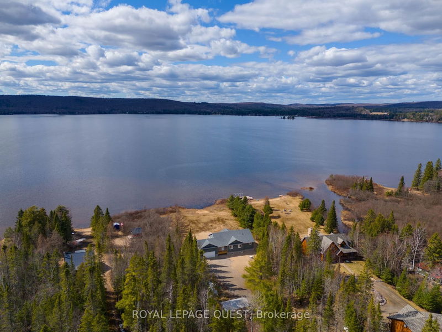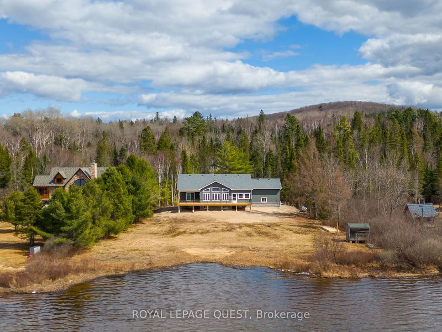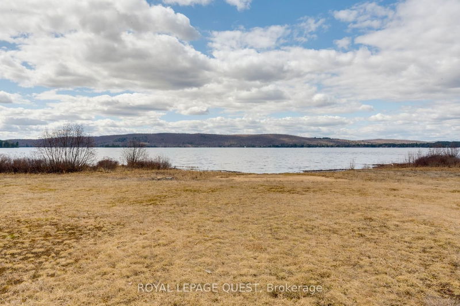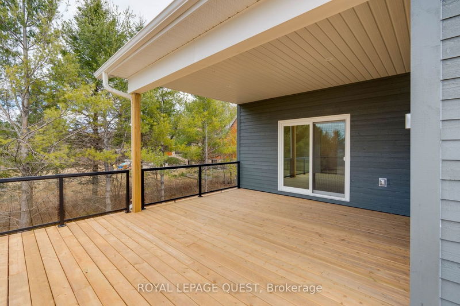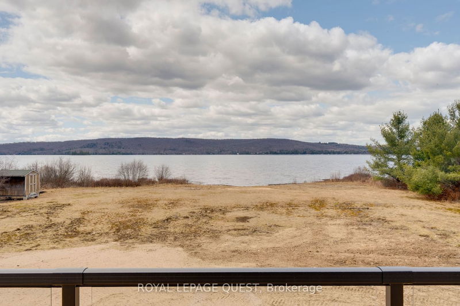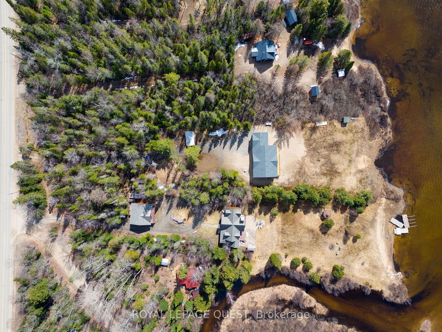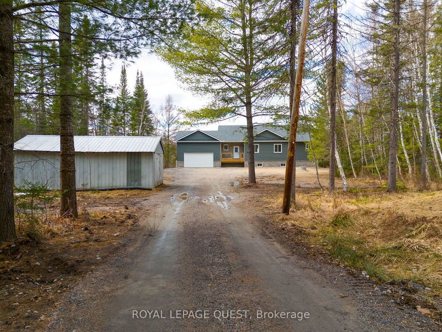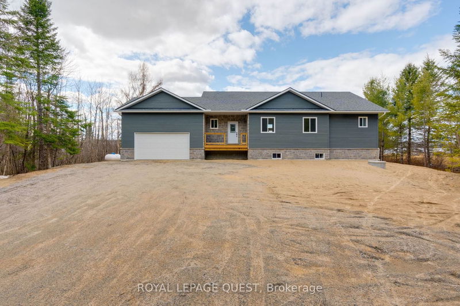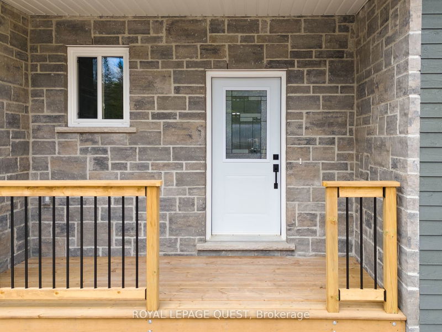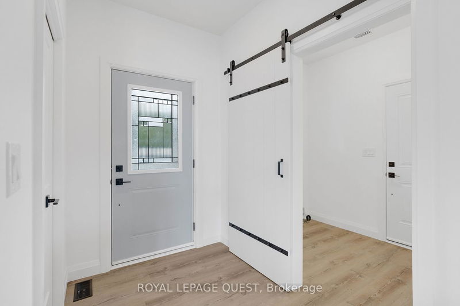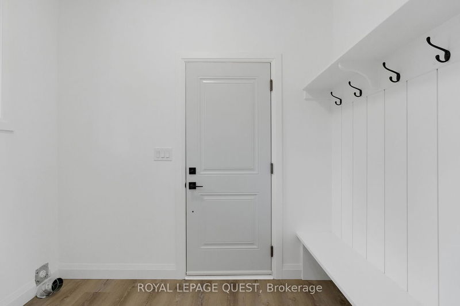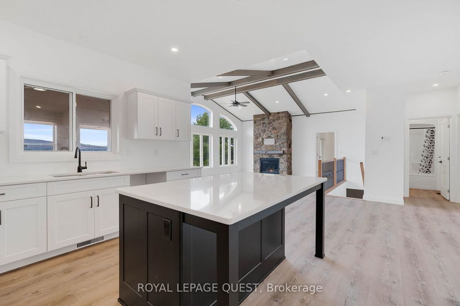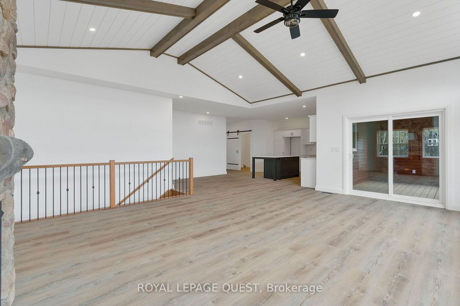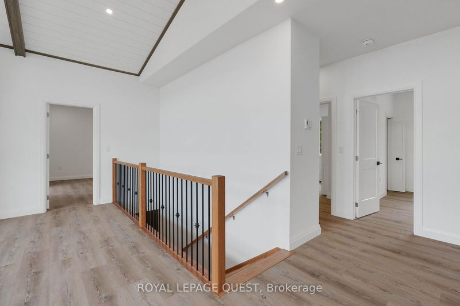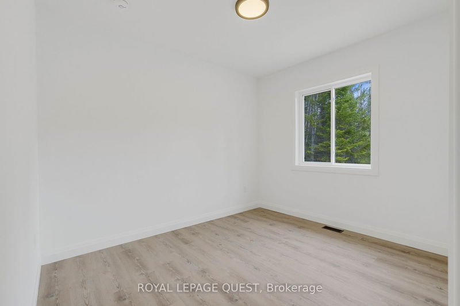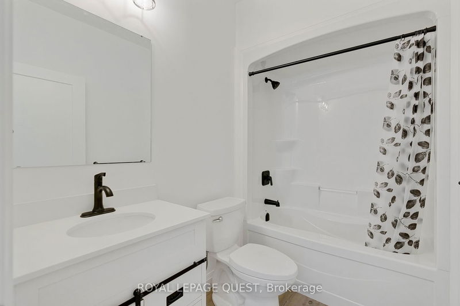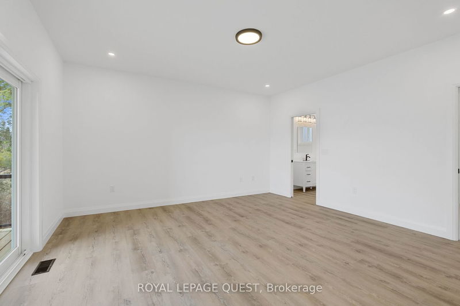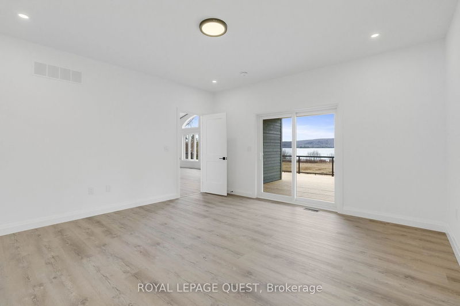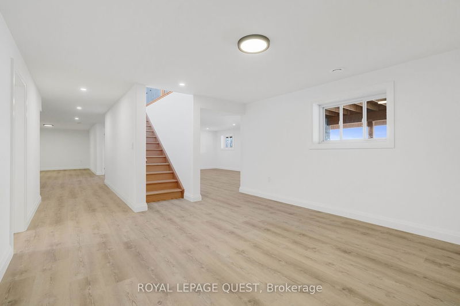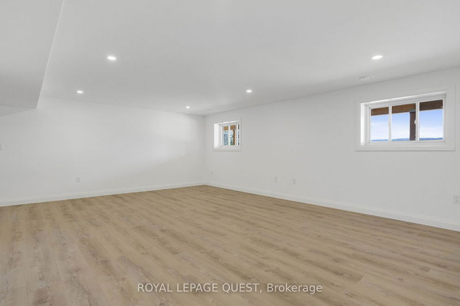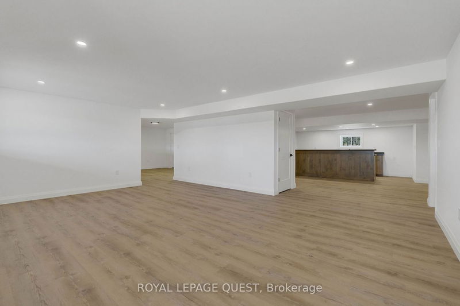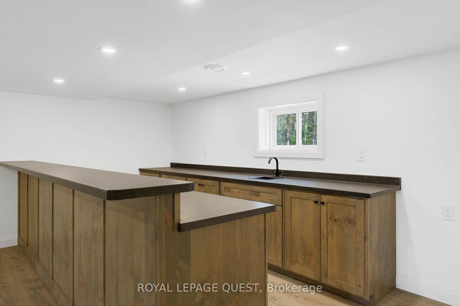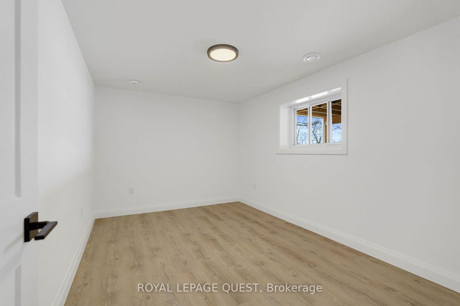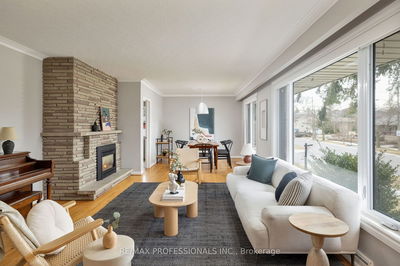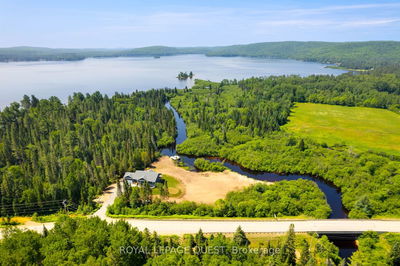Introducing this stunning new property with 152 feet of waterfront and privacy on beautiful Sand Lake. This brand new year round home/cottage has just been completed Hosting 3 bedrooms on the main level, the primary bedroom opens up to the massive deck through patio doors perfectly poised to capture the picturesque waterfront view, a spa like ensuite and walk in closet. The heart of this abode features vaulted ceilings with exposed wood beams, a cozy fireplace and an abundance of natural light in the expansive open kitchen and living room space. Enjoy the convenience of the inside entry to the laundry/mud room from the double car garage. Immerse yourself in the beauty of breathtaking sunsets from the massive west facing deck that runs along the entire length of the home and overlooks the stunning lake views. Additionally, a 3 season Muskoka room offers a retreat to enjoy the outdoors from within. The completely finished basement features a large family room, 4th bedroom or office, bathroom, games area and a 12' long wet bar. This exceptional location is just a short drive to Kearney, Algonquin Park and surrounding wilderness year round... hiking, walking and ATV trails, snowmobiling, snowshoeing, skating and cross country skiing is just the start of what's offered for the outdoor enthusiast... This magical oasis has been constructed with quality from the ground up.. Tarion Warranty. Cease this opportunity to own a piece of paradise. Don't miss this chance to set the stage for a lifetime of cherished memories and make this dream... your reality.
Property Features
- Date Listed: Thursday, April 25, 2024
- City: Kearney
- Major Intersection: Hwy 11 North To Exit 244 (At Elmsdale) Right On Highway 518... Follow To 3828 On Left. Sign On
- Kitchen: Main
- Living Room: Main
- Listing Brokerage: Royal Lepage Quest - Disclaimer: The information contained in this listing has not been verified by Royal Lepage Quest and should be verified by the buyer.


