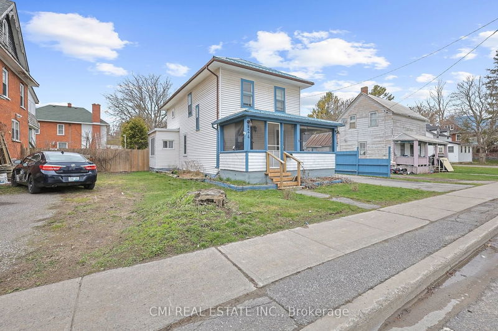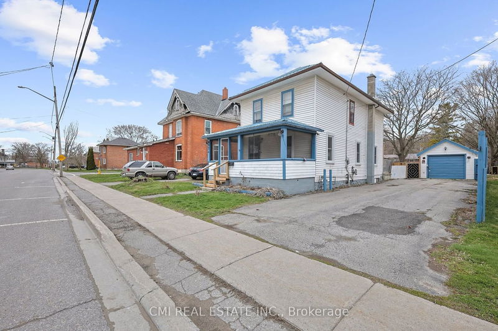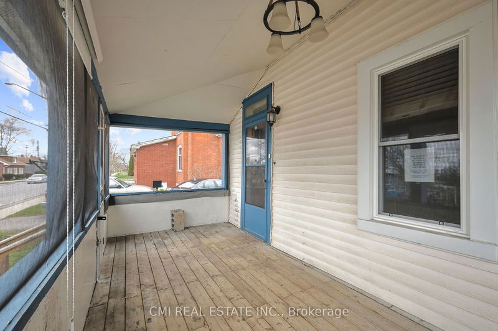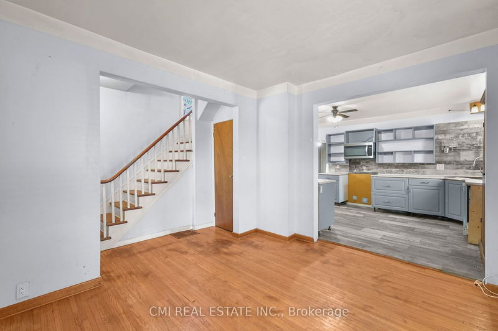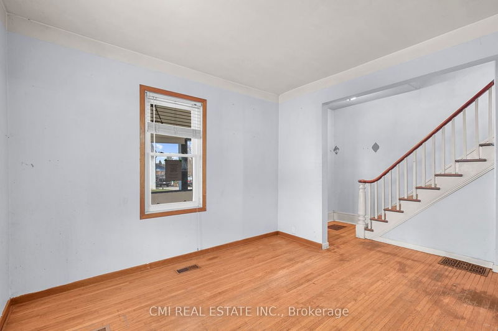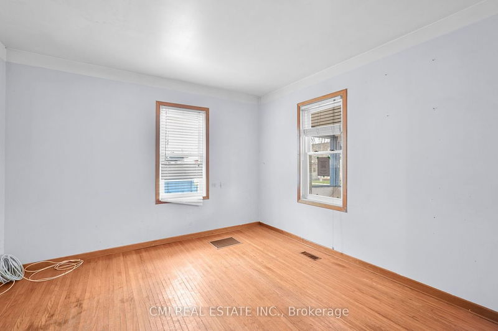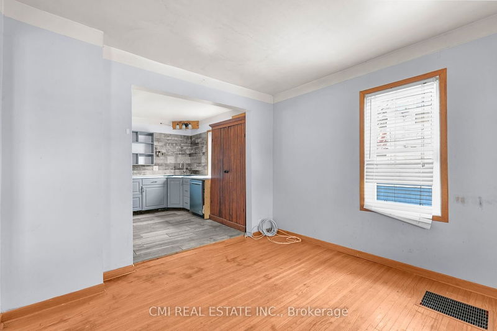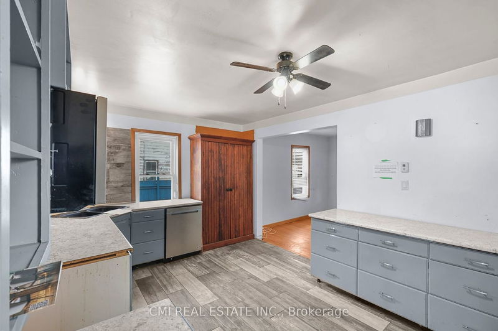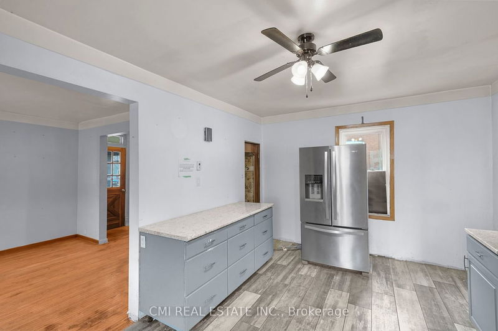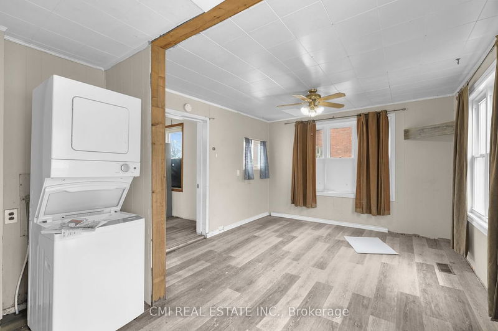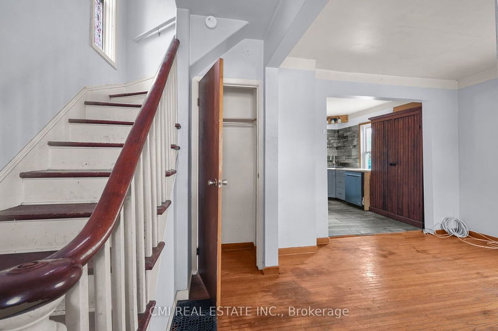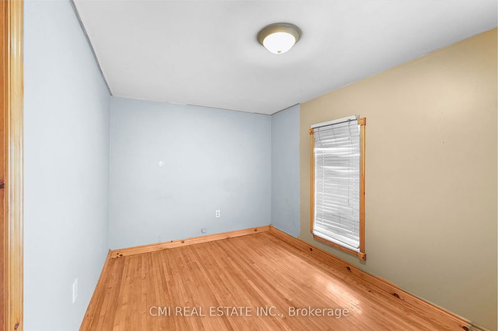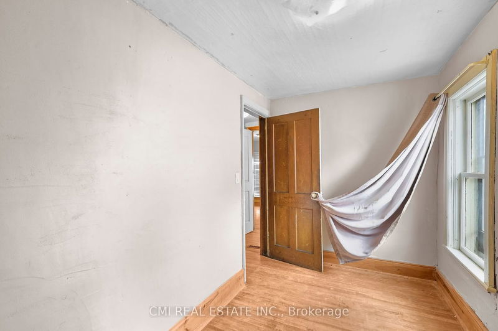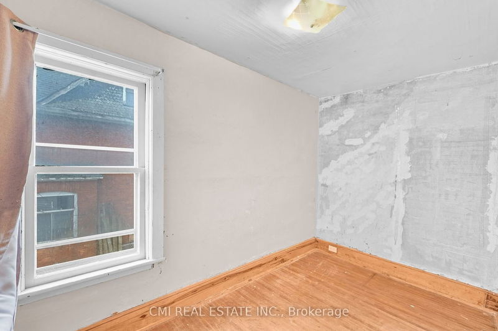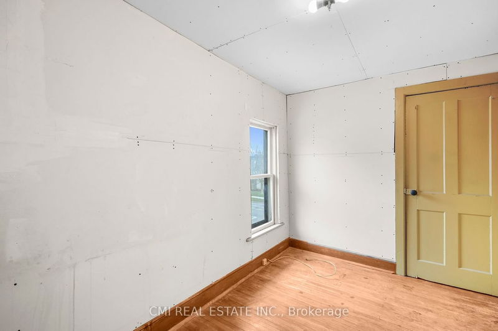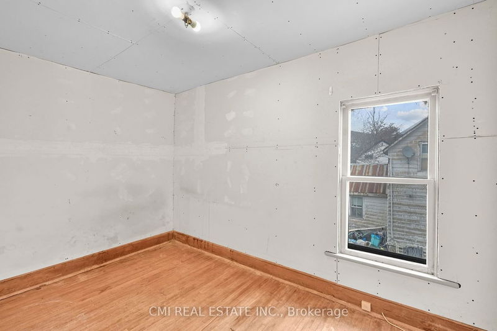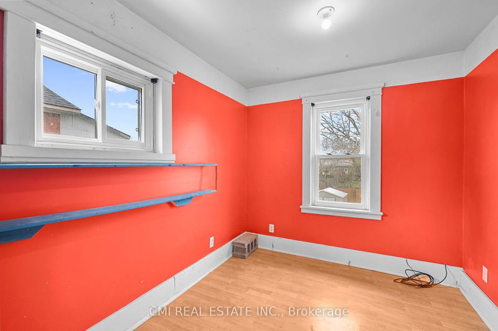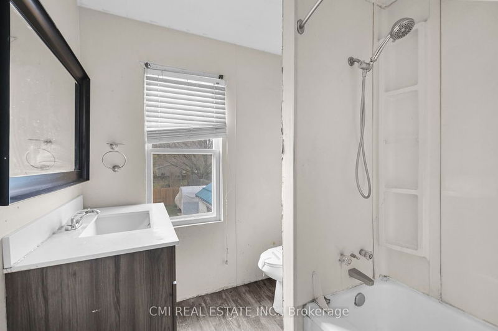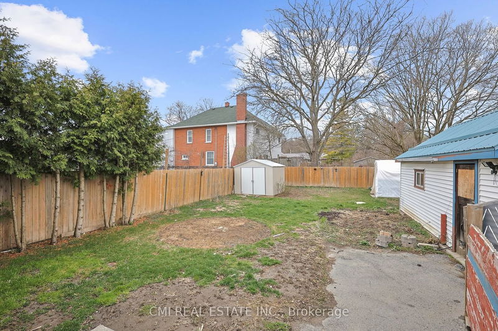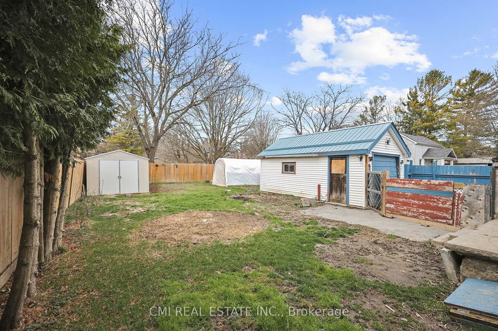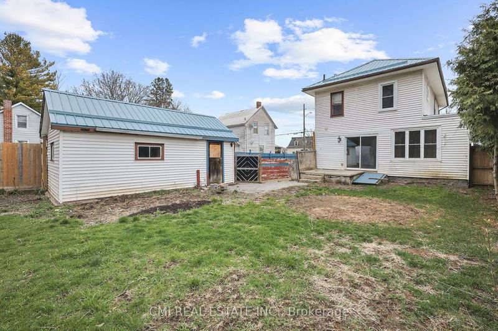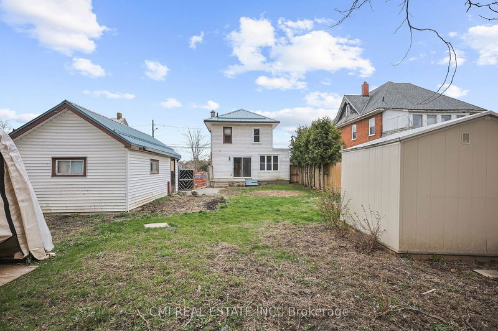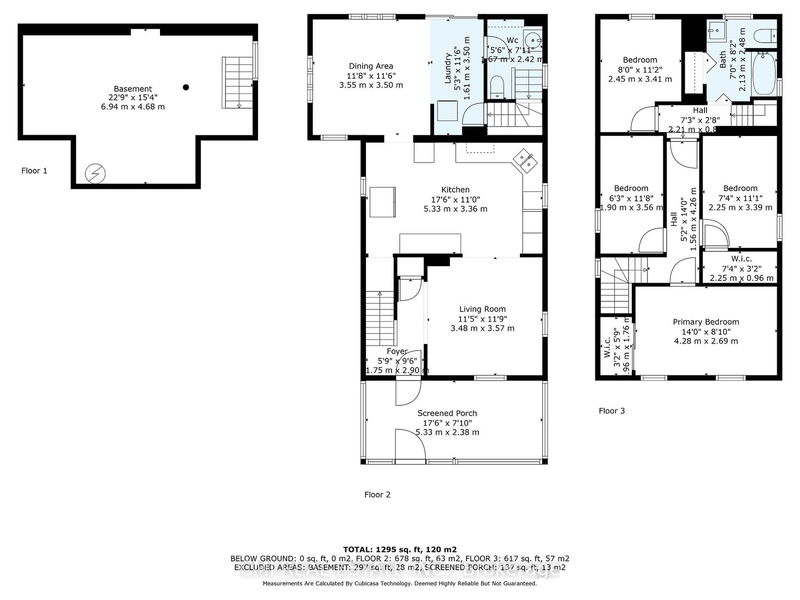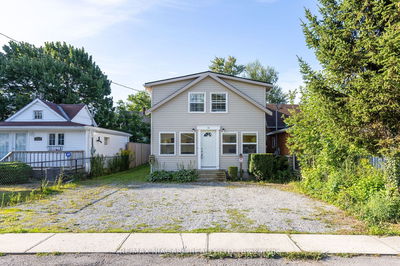SMALL TOWN CHARM!! Thoughtfully designed traditional 2-storey detached w/ detached garage/workshop featuring 4 beds, 2 bath approx 1600sqft AG situated on a generous 45X125ft right across from TRENT River! Long driveway provides ample parking. East facing Screened covered porch perfect for morning coffee while watching the sunrise & water view or for plant lovers!! Foyer presents bright open-concept living room O/L the front yard. Full updated modern eat-in kitchen w/ newer style cabinets, newer SS appliances, & breakfast bar. Formal dining room adjacent to the kitchen can be used as a family room. Main-floor laundry & 2-pc powder room. 2nd lvl presents 4-spacious bedrooms & 1-4pc bath perfect for growing families. Deep fenced backyard perfect for entertainers, large families or pet lovers!
Property Features
- Date Listed: Friday, April 26, 2024
- City: Trent Hills
- Neighborhood: Campbellford
- Major Intersection: Bridge St/ Queen St
- Full Address: 124 Queen Street, Trent Hills, K0L 1L0, Ontario, Canada
- Living Room: Main
- Kitchen: Main
- Listing Brokerage: Cmi Real Estate Inc. - Disclaimer: The information contained in this listing has not been verified by Cmi Real Estate Inc. and should be verified by the buyer.


