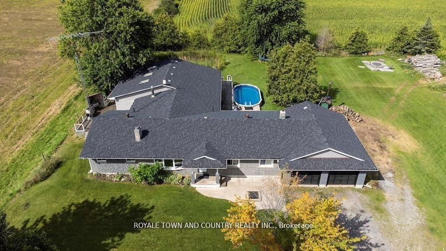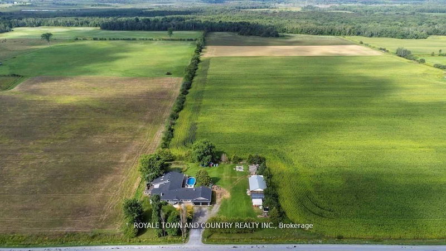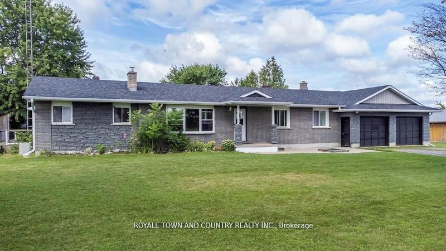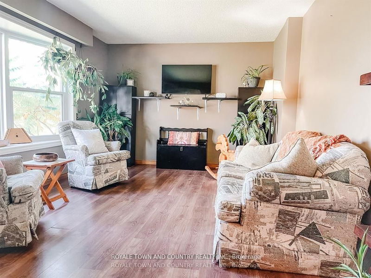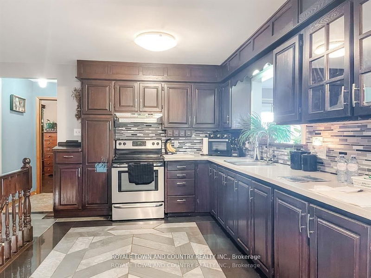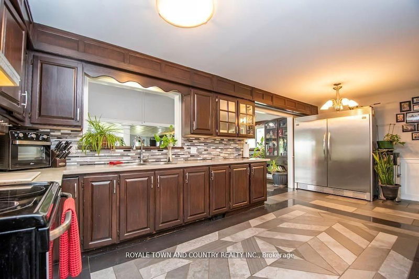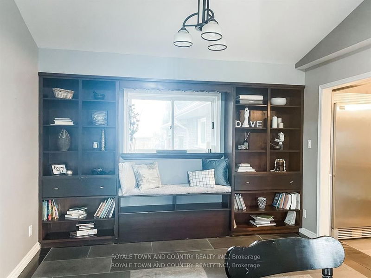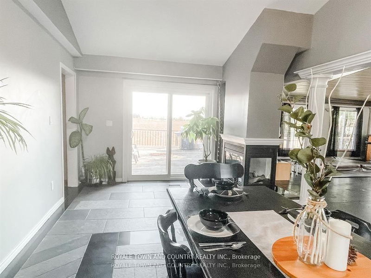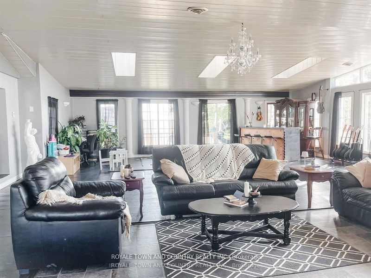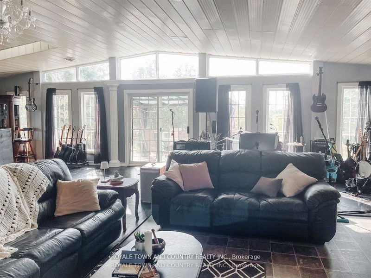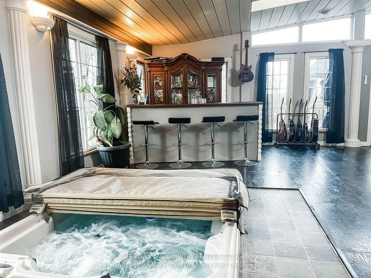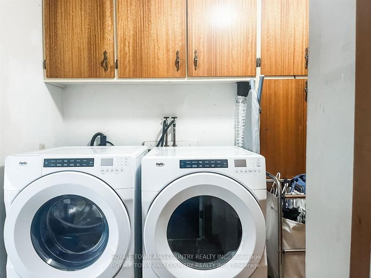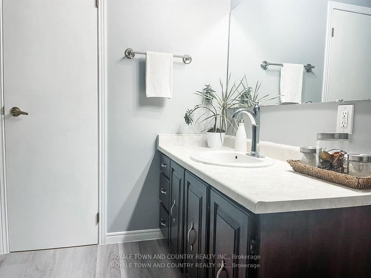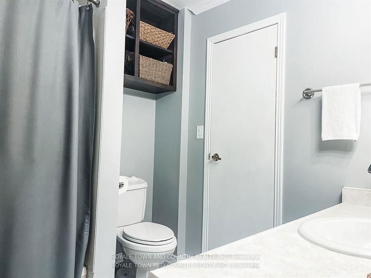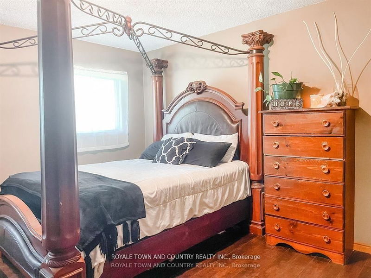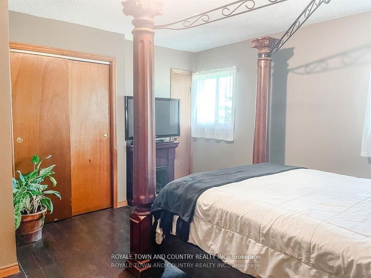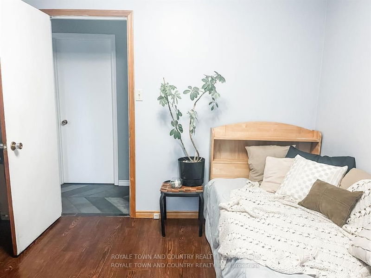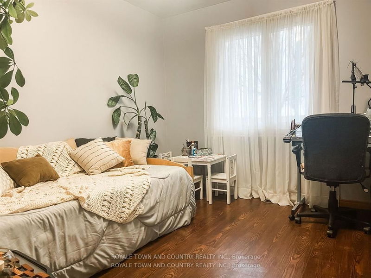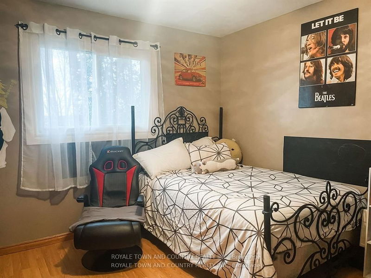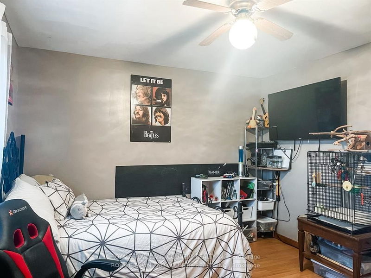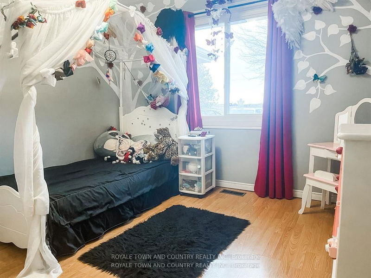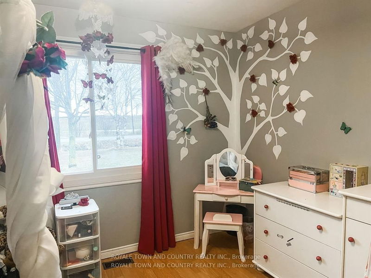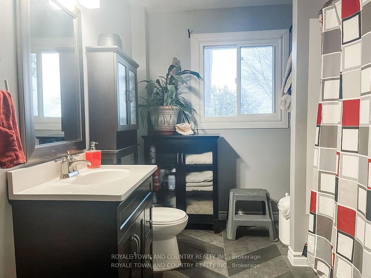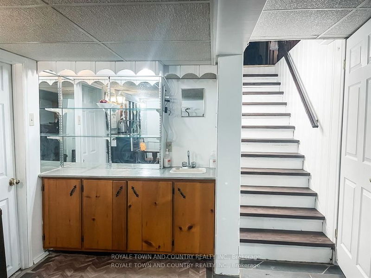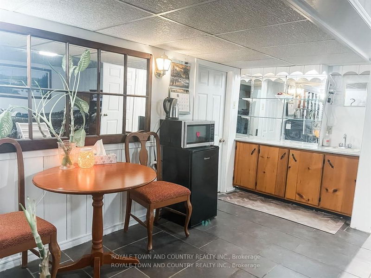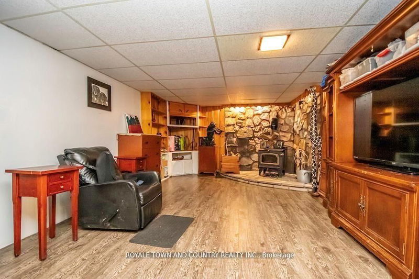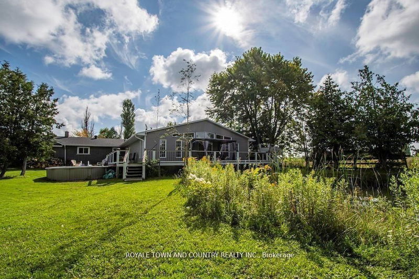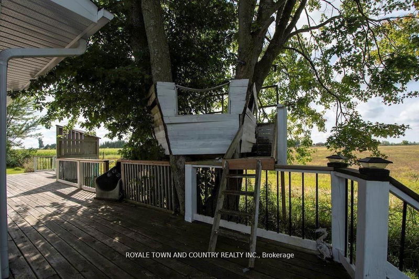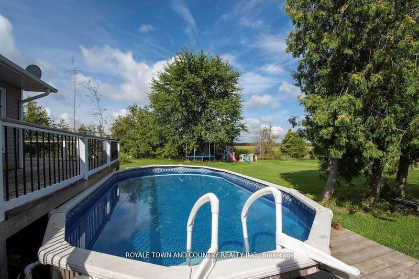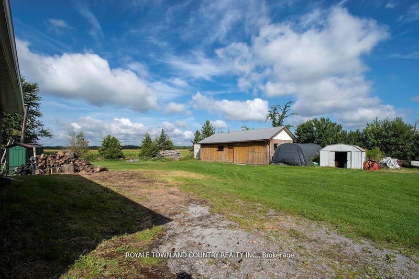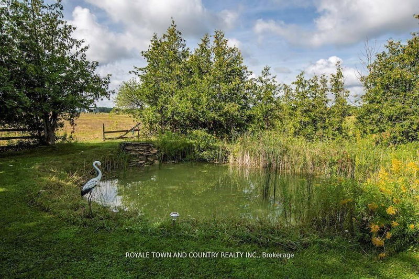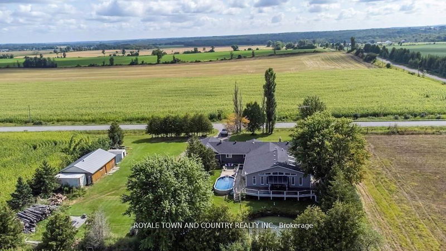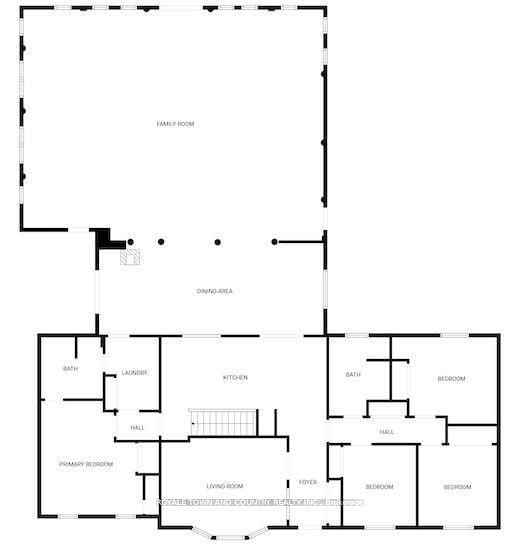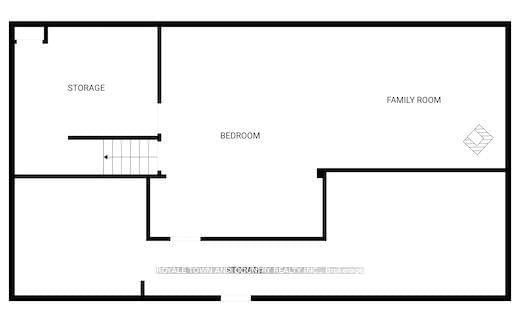Spectacular brick bungalow with double attached garage (heated) with hoist. 4 bedrooms on the main floor with 2 full baths. 3 of the bedrooms and bath are on one side of the house, and one on the other, unique layout. Big kitchen with stainless appliances (included) large dining room with 3 sided propane fireplace and built-ins too. Extra large great room -just one step down. There are tons of windows & skylights making it bright and warm. Sliding doors lead to the almost wrap-around deck that even has a tree fort for the littles. There is a stocked pond, firepit, workshop/ barn too that has hydro and water. And let's not forget about the on ground pool. New HE propane forced air furnace plus a heat pump for the great room . . if outdoor wood burning is not your thing. Economical to maintain, vinyl windows, tons of parking too.
Property Features
- Date Listed: Thursday, April 25, 2024
- City: Kawartha Lakes
- Neighborhood: Lindsay
- Major Intersection: Heights/ Sherwin
- Full Address: 1183 Heights Road N, Kawartha Lakes, K9V 4R3, Ontario, Canada
- Living Room: Bay Window
- Kitchen: B/I Appliances
- Family Room: Hot Tub, Vaulted Ceiling, Overlook Water
- Family Room: Fireplace
- Listing Brokerage: Royale Town And Country Realty Inc. - Disclaimer: The information contained in this listing has not been verified by Royale Town And Country Realty Inc. and should be verified by the buyer.

