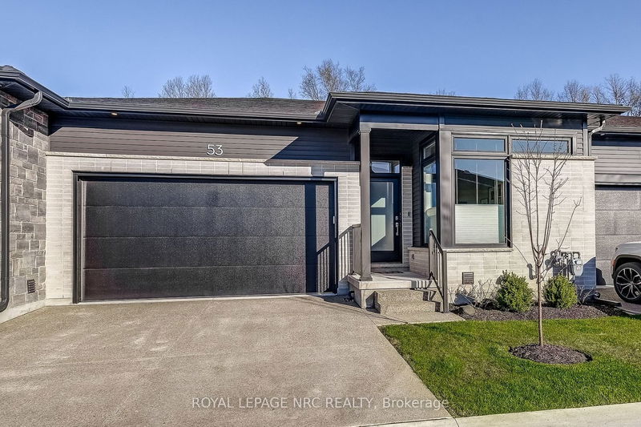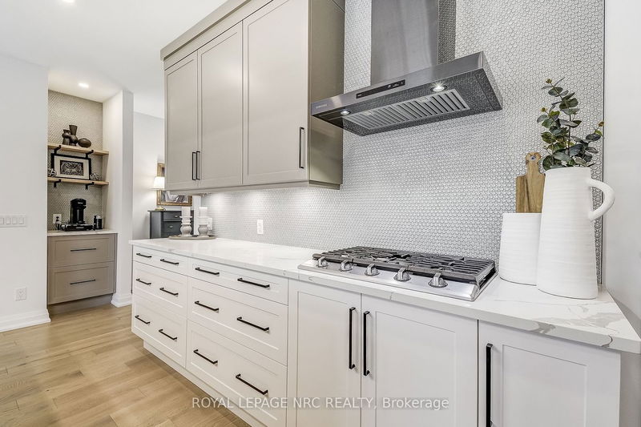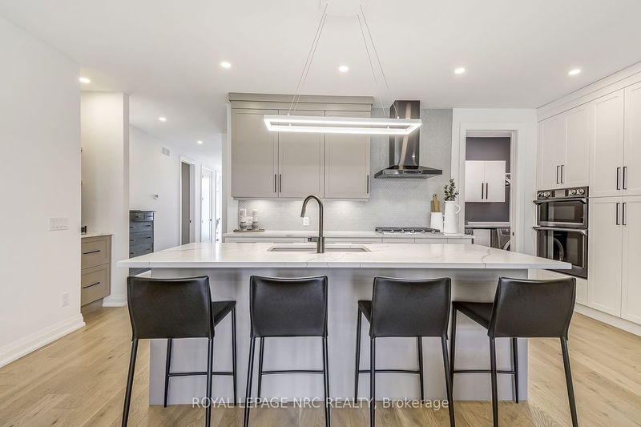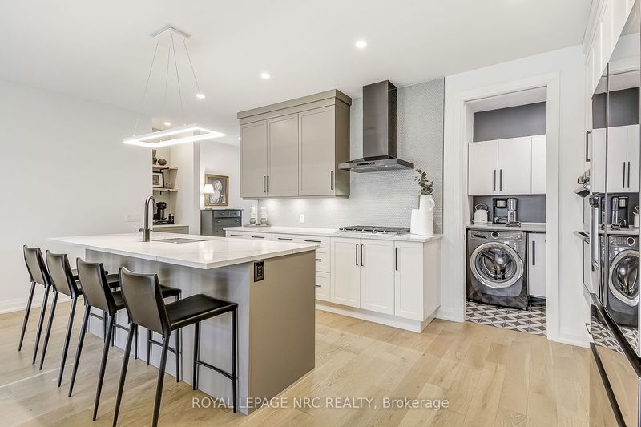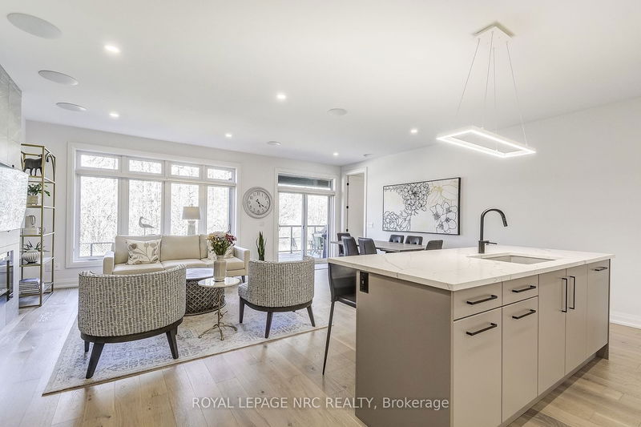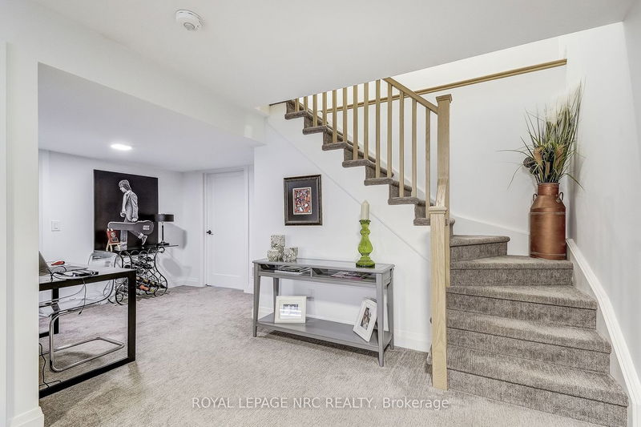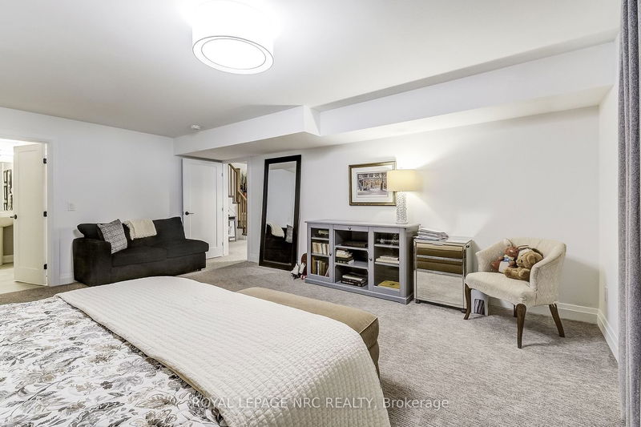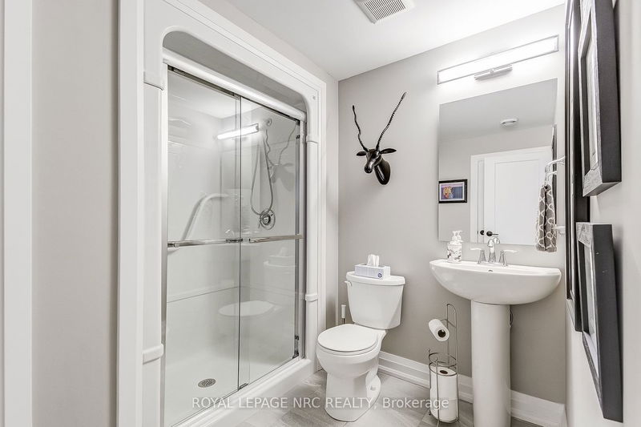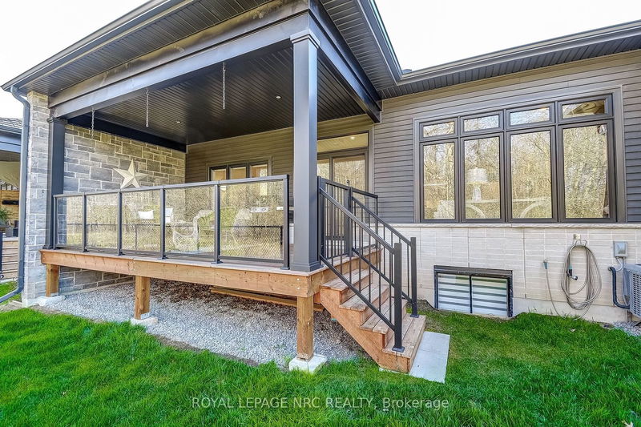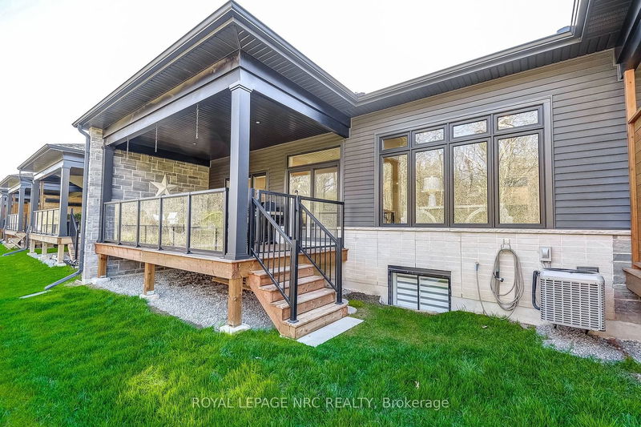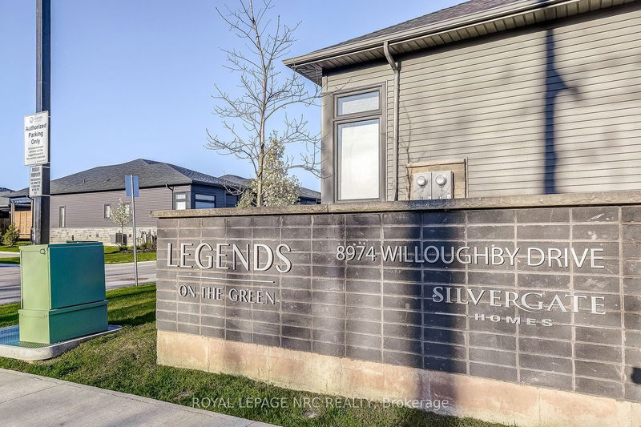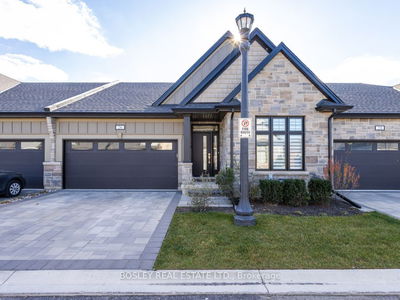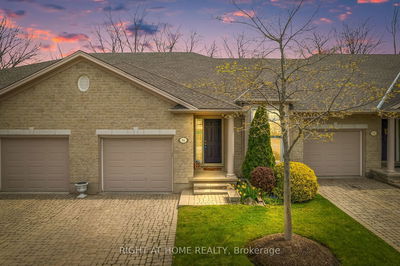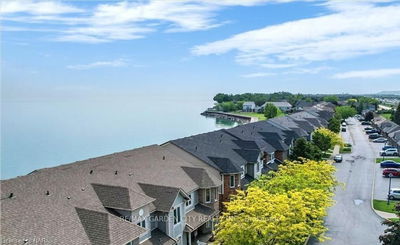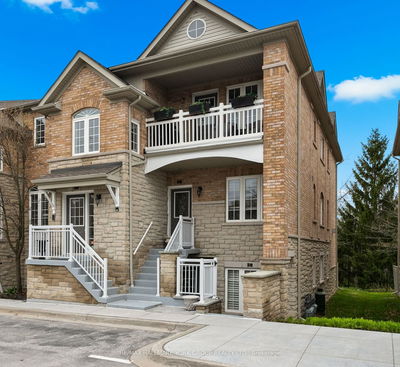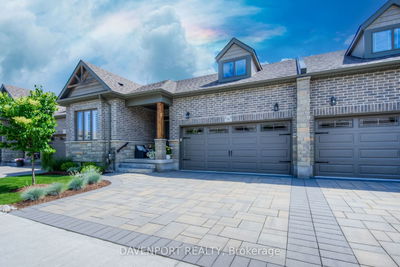Explore this beautifully crafted 1,418 sq ft Silvergate townhome, located next to the Legends Golf Course and overlooking conservation land. This luxurious home includes a spacious 1,000 sq ft finished basement and offers a main level office/den, along with main floor laundry for convenience.The open-concept kitchen and great room feature black stainless steel appliances, quartz countertops, and built-in ceiling speakers, creating an inviting and functional living space. The main level includes two bathrooms, enhancing the sleek design.The expansive basement offers a large recreation room and an additional bedroom with a full ensuite bathroom. Additional amenities include a 200 amp service with an EV plug in the garage, gas lines to the BBQ, stove, and dryer, and a 10x20 covered porch for serene outdoor living.This non-end unit townhome combines modern comforts with effortless elegance, ideal for those seeking a sophisticated, maintenance-free lifestyle.
Property Features
- Date Listed: Friday, April 26, 2024
- City: Niagara Falls
- Major Intersection: Willoughby and Weinbrenner
- Full Address: 53-8974 Willoughby Drive, Niagara Falls, L2G 0Y7, Ontario, Canada
- Kitchen: Main
- Listing Brokerage: Royal Lepage Nrc Realty - Disclaimer: The information contained in this listing has not been verified by Royal Lepage Nrc Realty and should be verified by the buyer.



