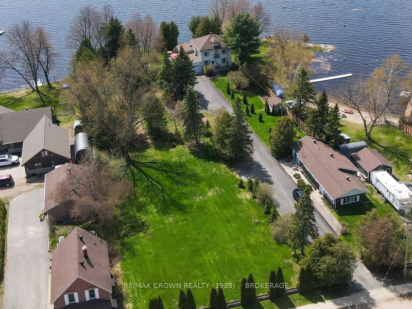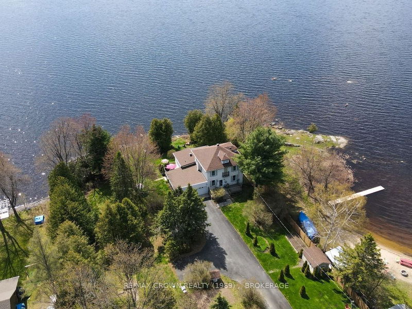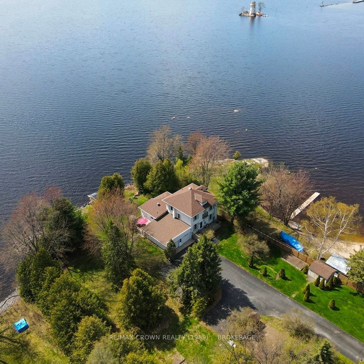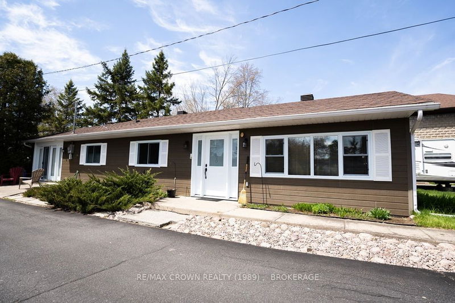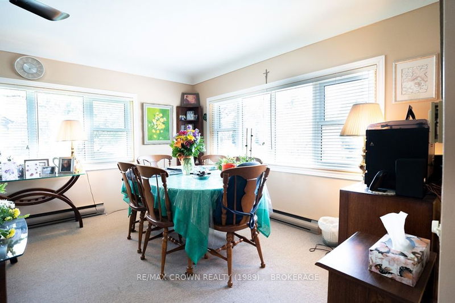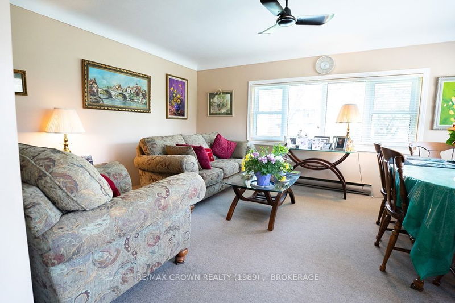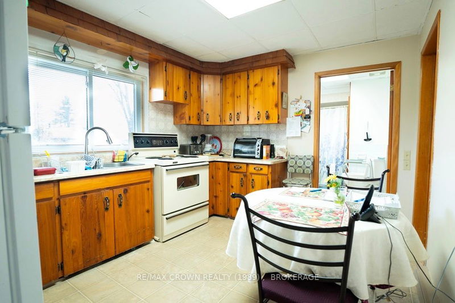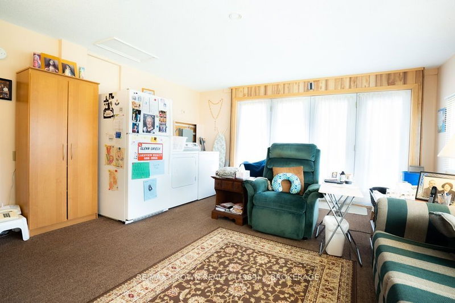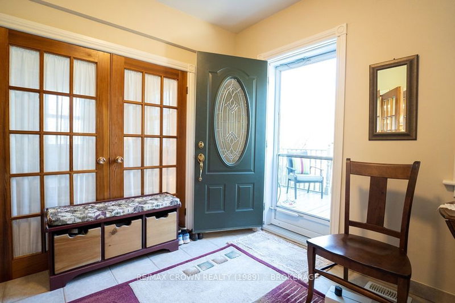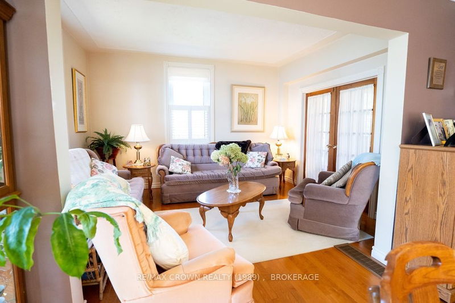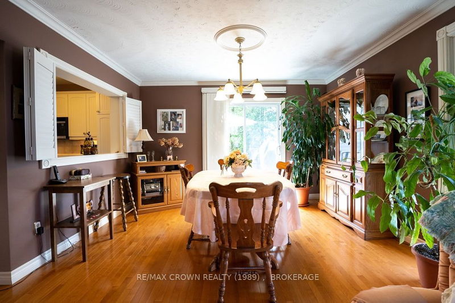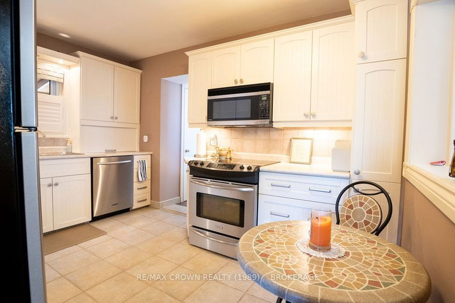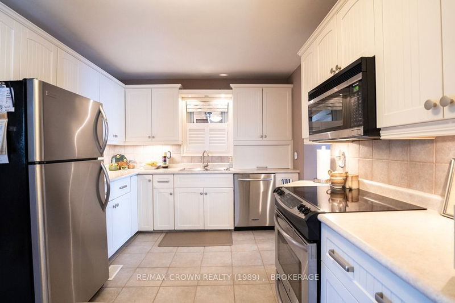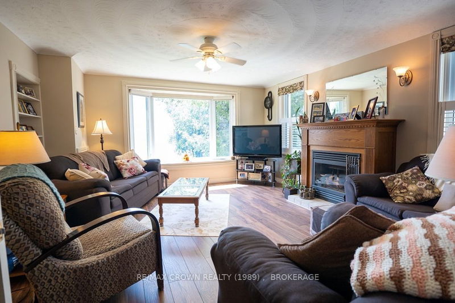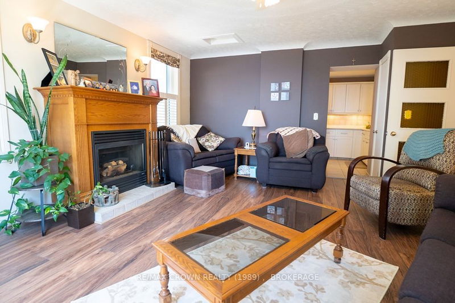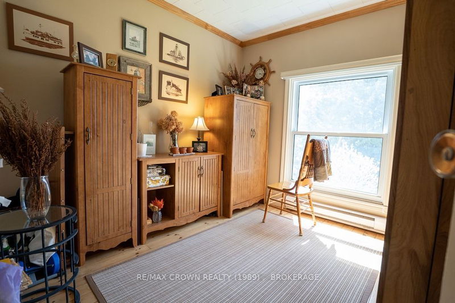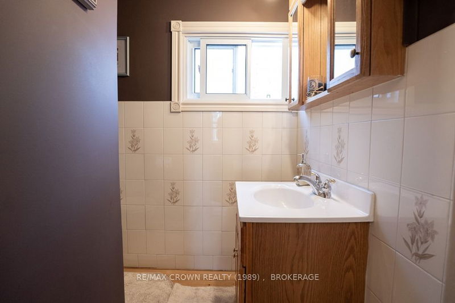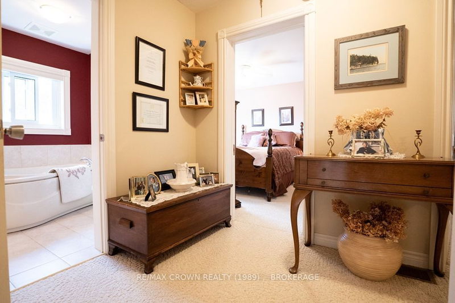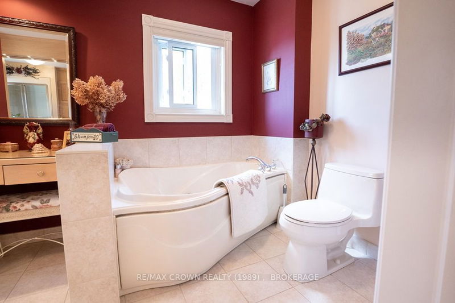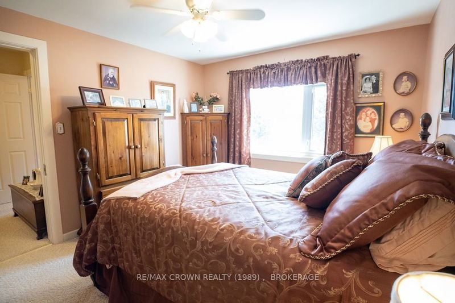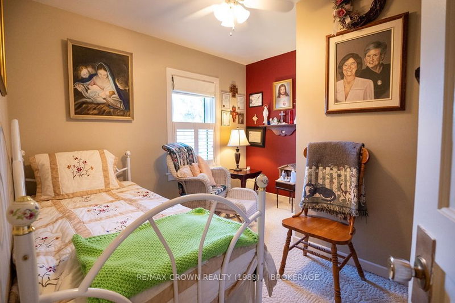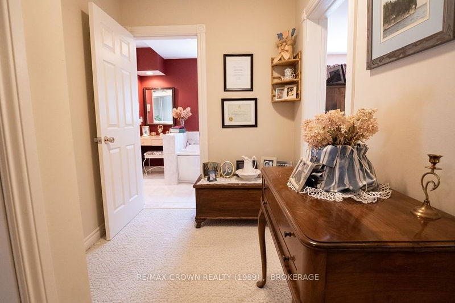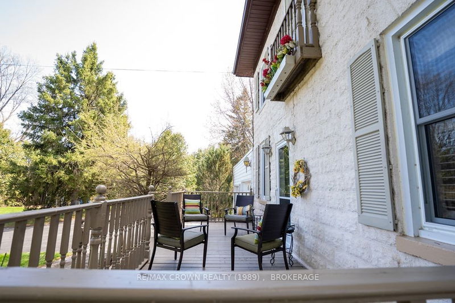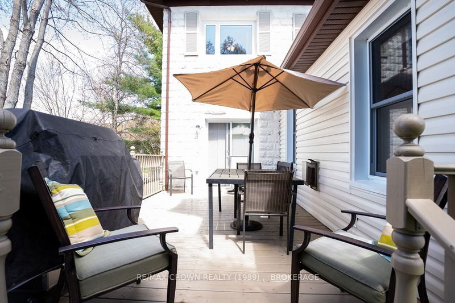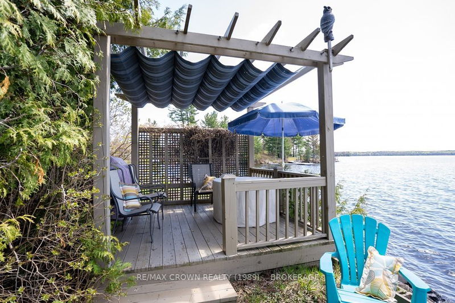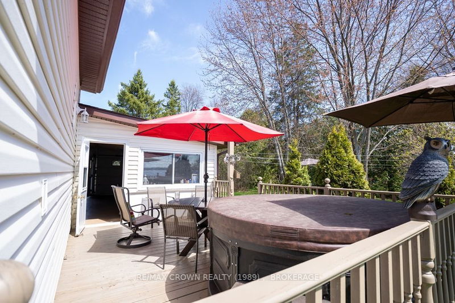Welcome to 449 Main St South in the beautiful town of Callander Ontario. This one-of-a-kind property sits atop 1.2 meticulously manicured acres along the shores of Lake Nipissing, boasting 193' of prime waterfront and the added bonus of a 2 bedroom, 1 bath guest house. The location couldn't be better as it offers the private oasis you're looking for, while still being just a short walk to all the amenities that Callander has to offer including schools, shopping and the waterpark just to name a few. The main house is full of charm and offers 3 bedrooms, 1.5 baths, formal dining room leading out to the deck, family room with french doors and oak fireplace, and a spacious basement. Enjoy the famous Lake Nipissing water views from the living room or retreat to the luxurious spa-like bath with marble countertops, jet tub, steam shower and cozy heated floors. An office with adjoining powder room provides the potential for a 4th bedroom and could easily accommodate a convenient separate entrance for those working at home. Outside, relax on one of the 3 decks on the property, the gazebo, or explore the landscaped yard. The separate 2-bedroom guest house adds flexibility for family, rentals, or Airbnb opportunities. Recent upgrades include A/C, new shingles, and a privacy fence. Boating enthusiasts can add a dock, adding to the convenience and enjoyment of summer water activities. Don't miss this unique property and the charm of Callander's community and Lake Nipissing sunsets. Separate 900 sf, 2 bedroom/1 bath guest house with private parking that is equipped with accessibility features. Guest house has a long term tenant and "vacant possession" may not be guaranteed. Current Rent is is $835 per month + utilities.
Property Features
- Date Listed: Friday, April 19, 2024
- City: Callander
- Major Intersection: Callander Bay Drive, Right on Main St
- Full Address: 449 Main Street S, Callander, P0H 1H0, Ontario, Canada
- Kitchen: B/I Microwave, B/I Dishwasher
- Family Room: Fireplace, Hardwood Floor
- Living Room: Hardwood Floor, French Doors
- Listing Brokerage: Re/Max Crown Realty (1989) , Brokerage - Disclaimer: The information contained in this listing has not been verified by Re/Max Crown Realty (1989) , Brokerage and should be verified by the buyer.

