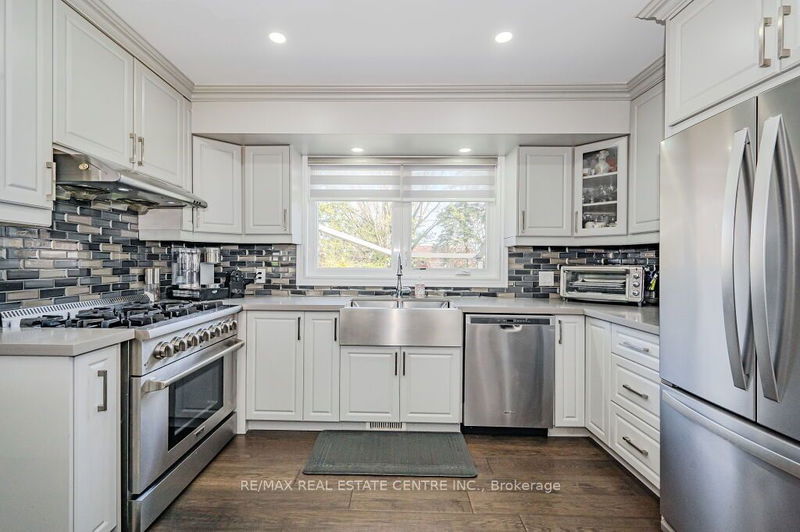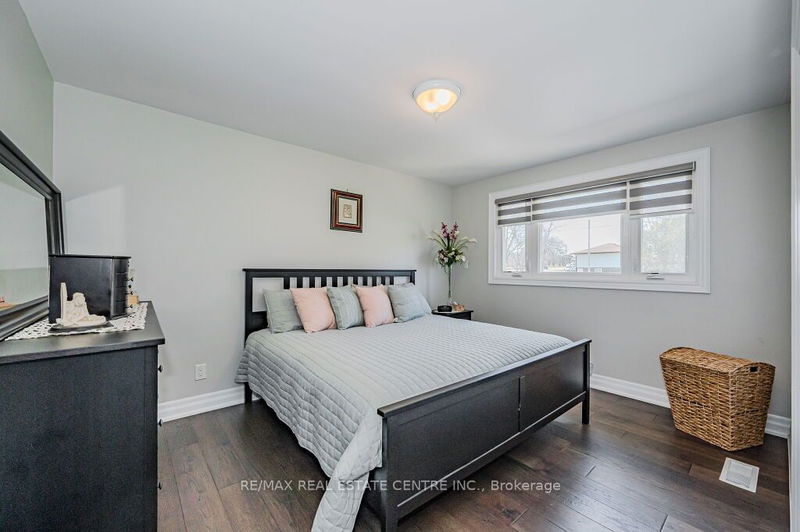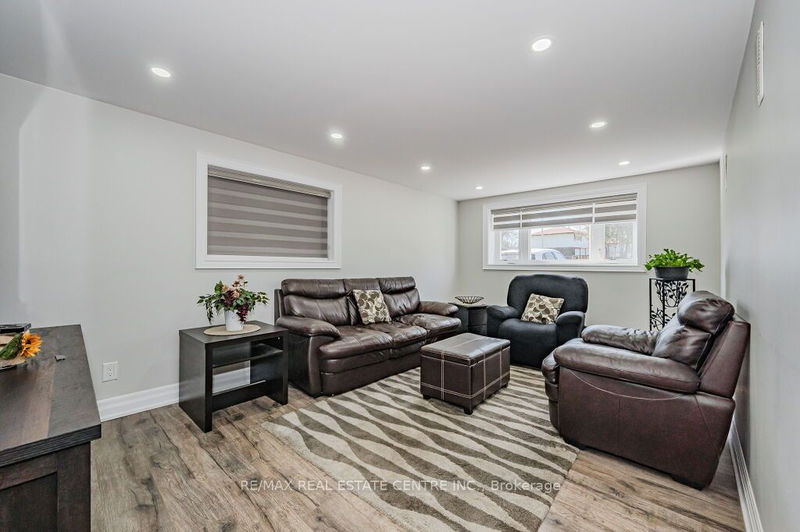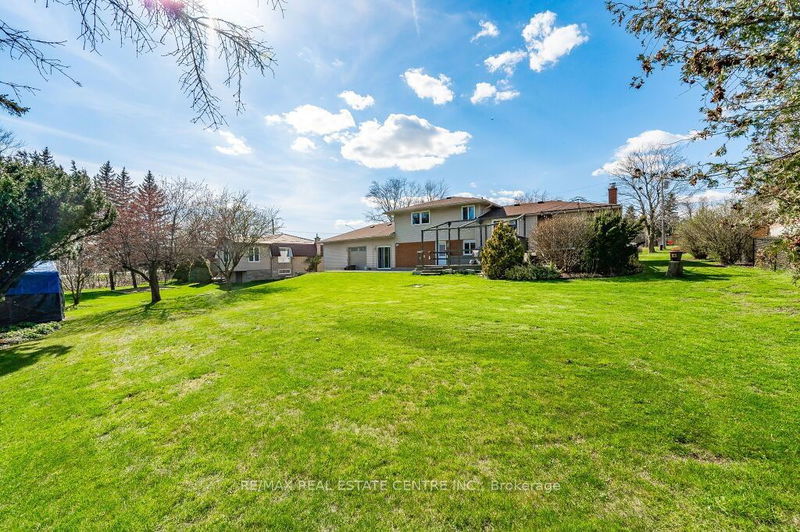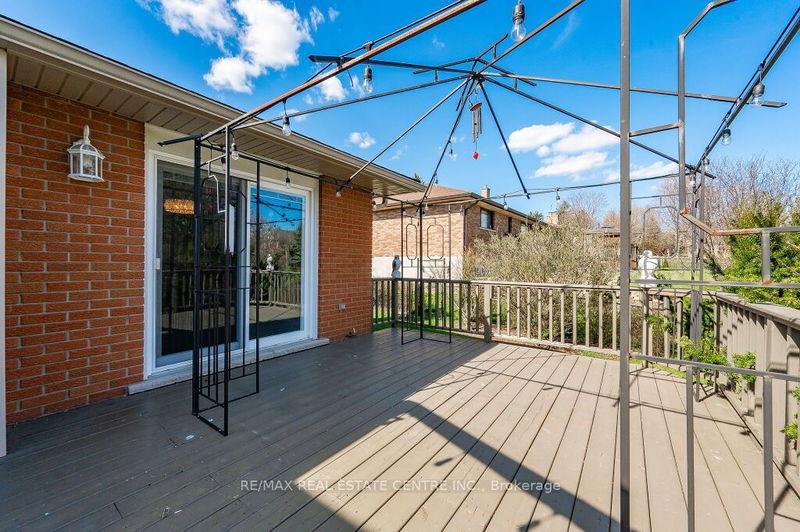Welcome to 4 Hamilton Dr, a thoughtfully renovated 4-bdrm home on expansive 110 X 185ft lot offering the idyllic setting of country living with the citys comforts mere minutes away! Pulling up youll notice the triple- car driveway extends to the oversized double-car garage with a 25 X 28ft addition boasting lofty 10ft ceilings. A convenient garage door opens to the backyard, simplifying lawn maintenance & outdoor activities. As you step inside the living room captivates W/rich wood flooring & generous window that bathes the space in natural light. Cozy fireplace W/brick mantel & rustic wood beam creates an inviting space to unwind. Spacious dining area is ready to host your family gatherings complemented by sliding doors that open to the expansive backyard. Seamlessly flowing into the beautifully renovated kitchen boasting beautiful stone counters, high-end S/S appliances & fresh white cabinetry. The vast centre island offers add'l prep space & hub for casual dining & socializing. Upstairs youll find 3 sizeable bdrms with large windows & generous closet space, complemented by stunning 4pc bathroom W/granite counters & tile-surround tub/shower. The lower level offers spacious family room illuminated by pot lighting & 2 large windows. Contemporary 3pc bathroom W/granite counters & 4th bdrm complete this level. Descend to the finished bsmt which unveils a rec room featuring B/I bar, perfect backdrop for memorable get-togethers! The grounds are equally impressive presenting a pool-sized lot approx. a third of an acre in size, fringed by stunning mature trees. Here, the spacious back deck awaits, an idyllic spot to relax & entertain guests! Short stroll to Cross Creek Park & scenic walking trails that lead to beautiful Guelph Lake. Spend weekends fishing, canoeing or relaxing on the beach! Enjoy peace & quiet of living in a safe, family-friendly community while being mins from shopping centre offering restaurants, shops, banks, Canadian Tire, Staples, Walmart & more!
Property Features
- Date Listed: Wednesday, April 24, 2024
- Virtual Tour: View Virtual Tour for 4 Hamilton Drive
- City: Guelph/Eramosa
- Neighborhood: Rural Guelph/Eramosa
- Major Intersection: Hwy 6 North from Woodlawn Rd to Hamilton Dr
- Full Address: 4 Hamilton Drive, Guelph/Eramosa, N1E 0N9, Ontario, Canada
- Kitchen: Main
- Living Room: Main
- Family Room: Main
- Listing Brokerage: Re/Max Real Estate Centre Inc. - Disclaimer: The information contained in this listing has not been verified by Re/Max Real Estate Centre Inc. and should be verified by the buyer.








