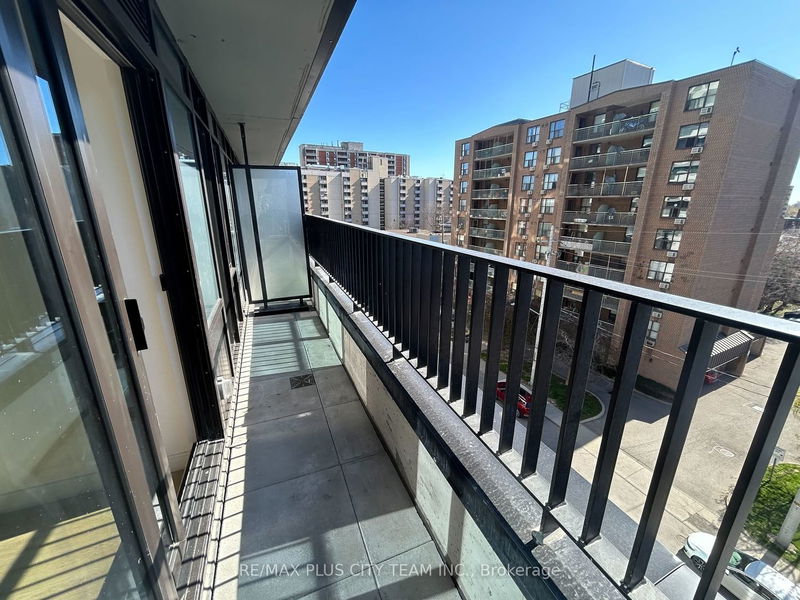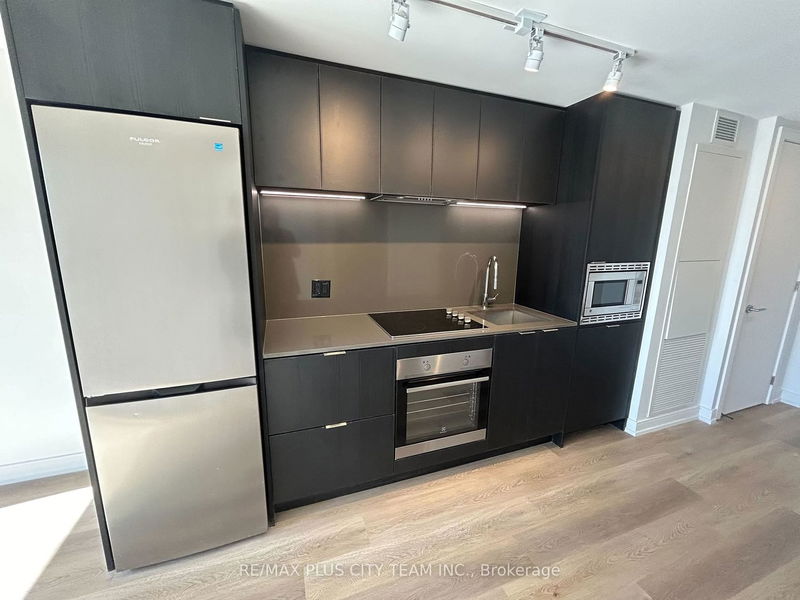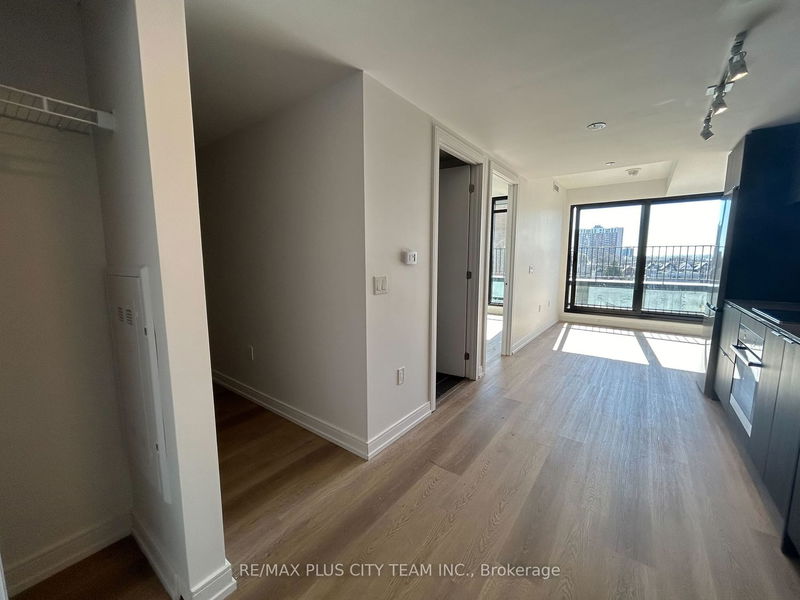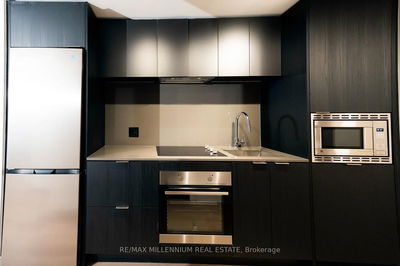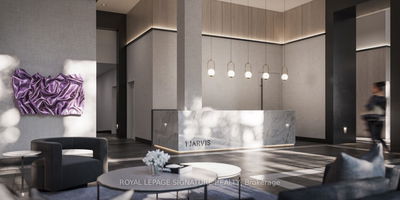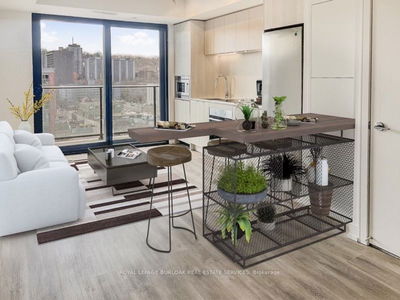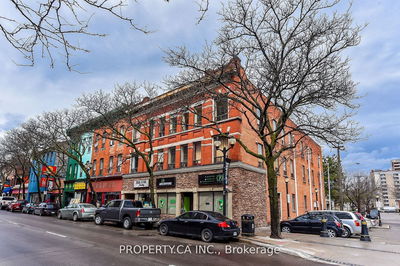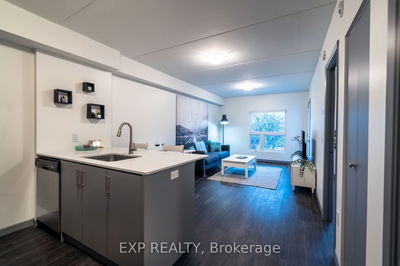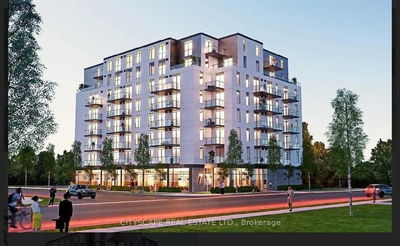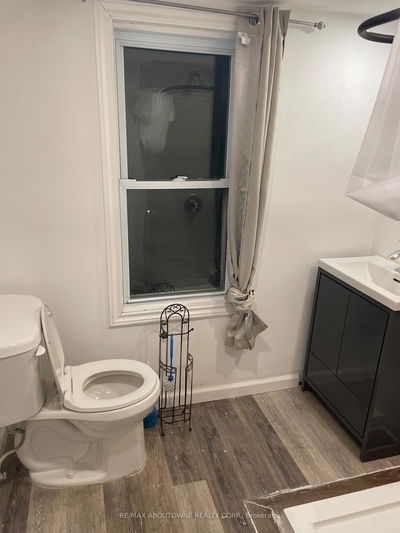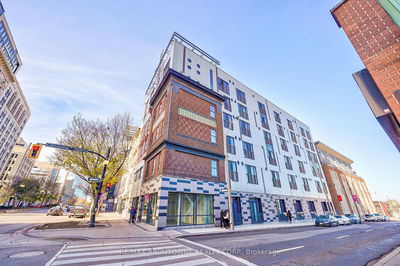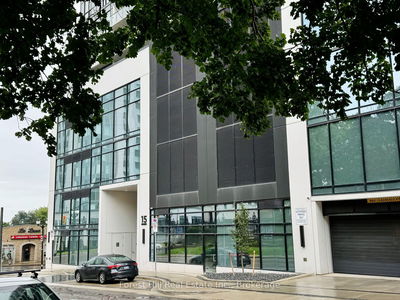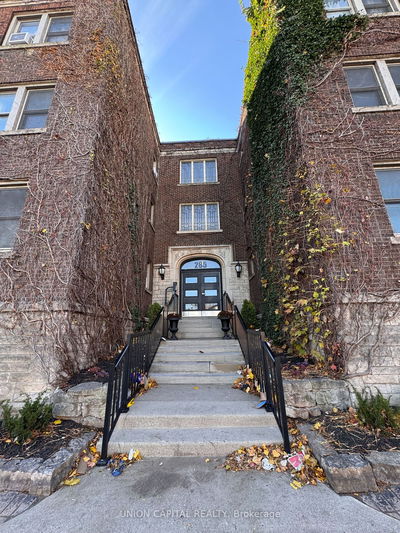Be the first to reside in this meticulously designed, brand new 1 bedroom + den, 1 washroom unit at 1 Jarvis by Emblem. Upon entry, you're greeted by an inviting open-concept layout adorned with laminate floors, leading to a spacious living room with access to a 51 sqft terrace, perfect for enjoying outdoor serenity. The modern kitchen features quartz countertops and top-tier stainless steel appliances. The sizable bedroom offers a second walk-out to the expansive terrace, while the spa-like four-piece bathroom enhances the luxurious ambiance. Located in a vibrant developing neighborhood, with convenient proximity to the GO Station and HSR Bus Stop, this residence is surrounded by a plethora of amenities including shops, restaurants, cafes, entertainment venues, parks, and bike paths, ensuring a dynamic lifestyle awaits.
Property Features
- Date Listed: Friday, April 26, 2024
- City: Hamilton
- Neighborhood: Beasley
- Major Intersection: Nw Of Jarvis St & King St E
- Full Address: 527-1 Jarvis Street E, Hamilton, L8R 3J2, Ontario, Canada
- Living Room: Open Concept, W/O To Terrace, Laminate
- Kitchen: Stainless Steel Appl, Modern Kitchen, Open Concept
- Listing Brokerage: Re/Max Plus City Team Inc. - Disclaimer: The information contained in this listing has not been verified by Re/Max Plus City Team Inc. and should be verified by the buyer.



