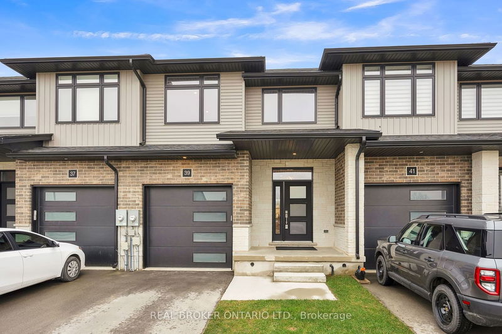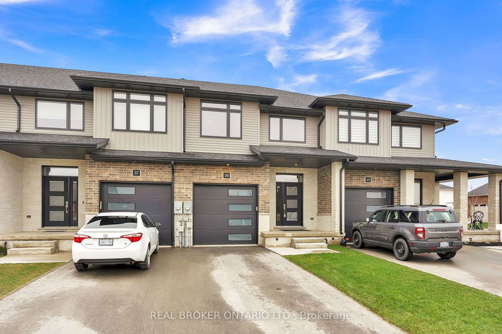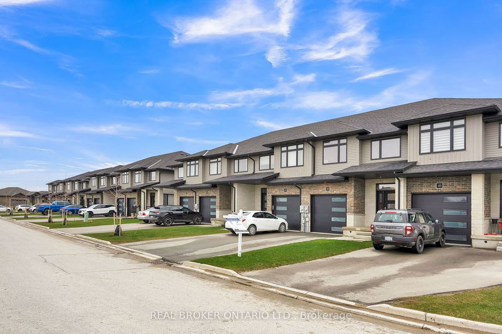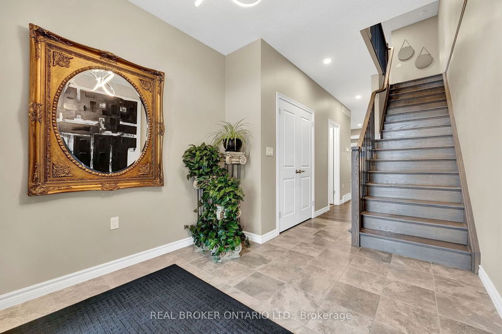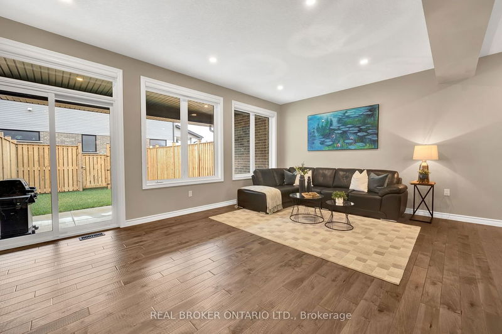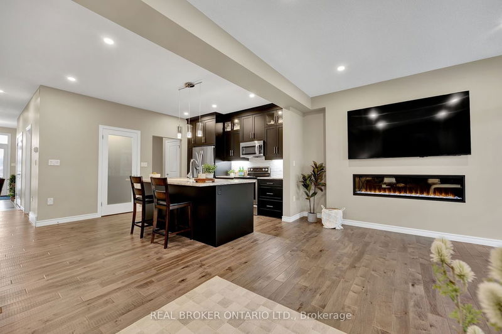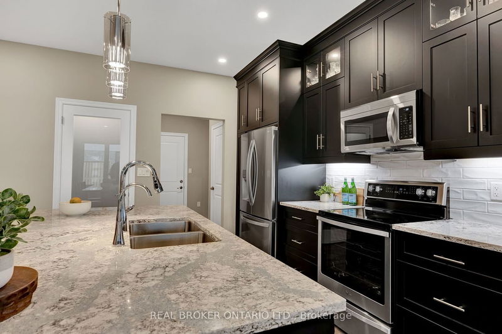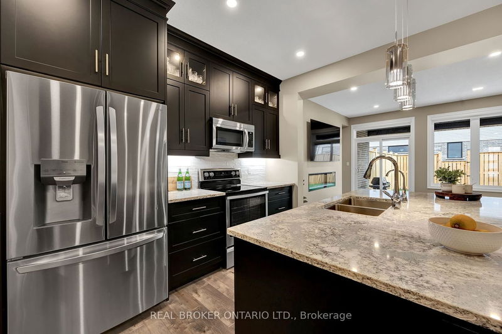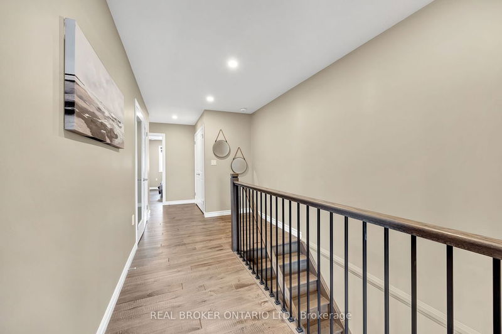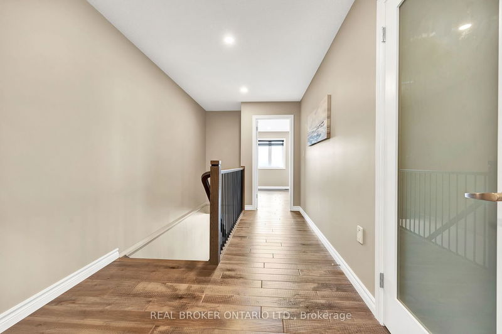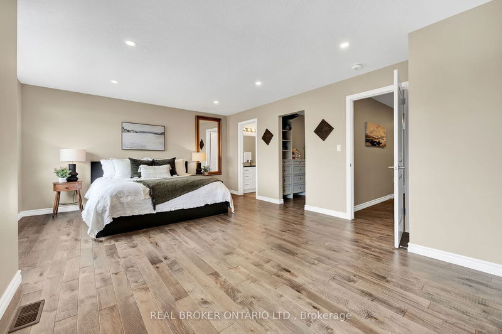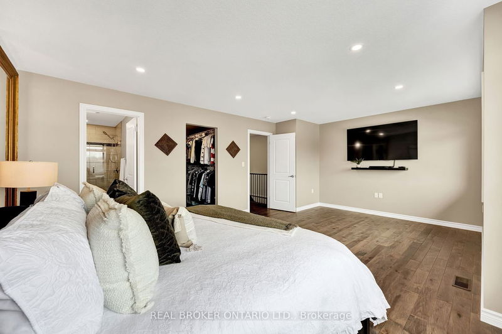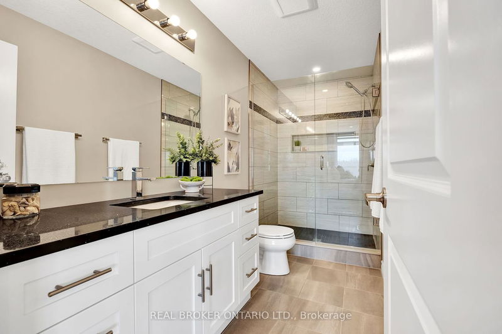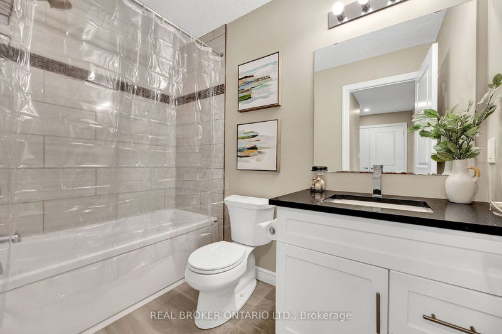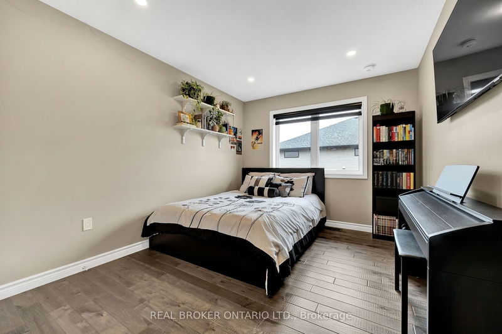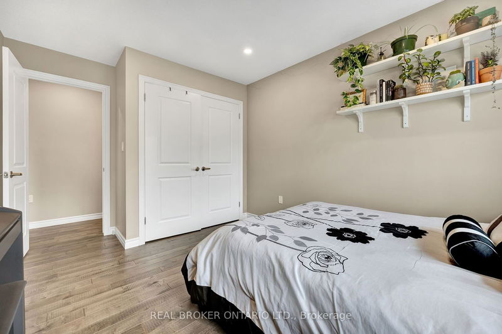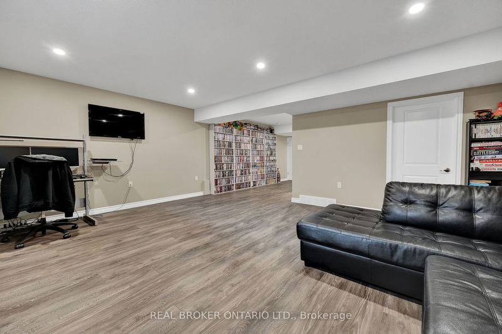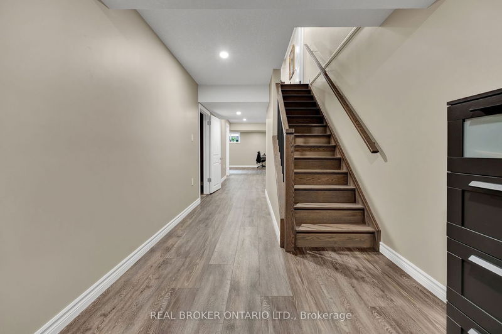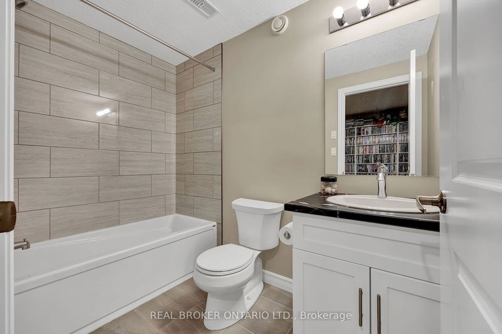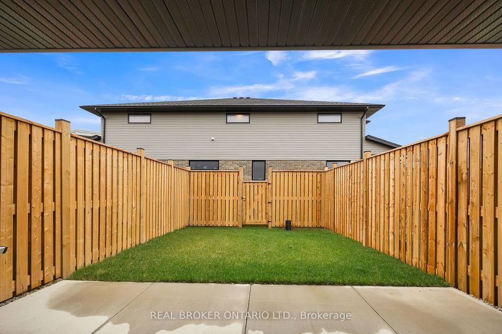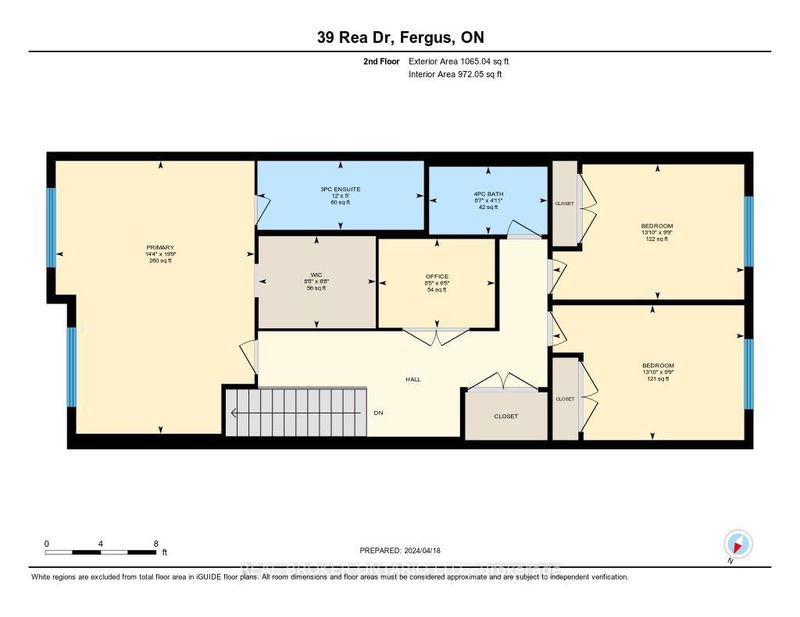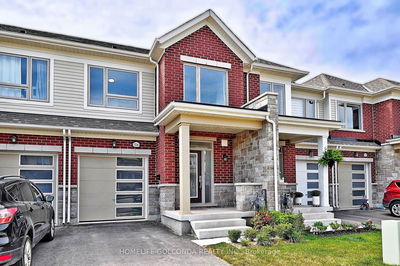Welcome to 39 Rea Drive, where modern elegance meets comfort in every detail. This exquisite home is a freehold property, with no condo fees. It boasts three well-appointed bedrooms and four luxurious bathrooms, offering the perfect balance of space and sophistication. As soon as you step inside, you'll be greeted by the timeless beauty of engineered hardwood flooring that flows gracefully throughout the home, creating a seamless and inviting atmosphere. The main floor boasts impressive nine-foot ceilings, adding to the sense of openness and grandeur. Quartz countertops adorn the kitchen and bathrooms, adding a touch of luxury to every corner. The fully finished basement offers an additional bathroom, providing extra space for relaxation or entertainment. You'll also find a meticulously poured concrete back patio pad and a fully fenced yard, which provide an outdoor oasis perfect for hosting gatherings or enjoying peaceful moments of solitude. Experience the ultimate convenience with remote-controlled blinds for all rooms, allowing for effortless control of privacy and natural light with the touch of a button. The water softener and water tank are owned. This stunning residence offers a rare combination of elegance and comfort, providing a truly exceptional living experience. You won't want to miss out on the opportunity to make this magnificent property your own, which has $90K worth of upgrades.
Property Features
- Date Listed: Monday, April 29, 2024
- Virtual Tour: View Virtual Tour for 39 Rea Drive
- City: Centre Wellington
- Neighborhood: Fergus
- Major Intersection: From Farley Rd To Rea Dr
- Full Address: 39 Rea Drive, Centre Wellington, N1M 2W3, Ontario, Canada
- Family Room: Main
- Living Room: Fireplace
- Kitchen: Pantry
- Listing Brokerage: Real Broker Ontario Ltd. - Disclaimer: The information contained in this listing has not been verified by Real Broker Ontario Ltd. and should be verified by the buyer.

