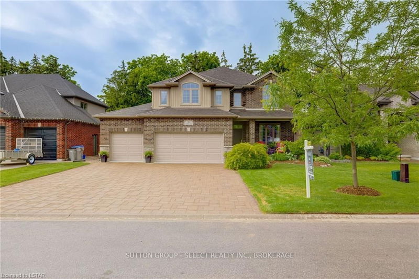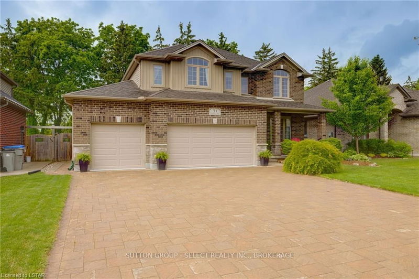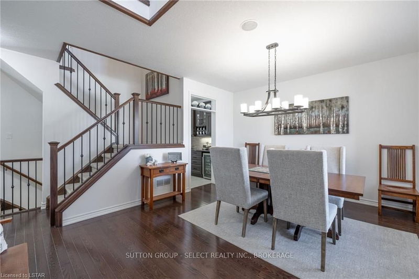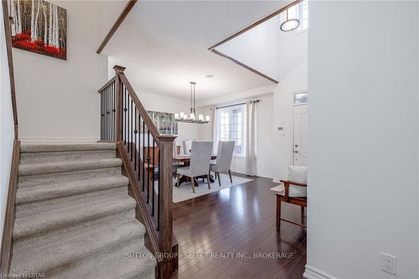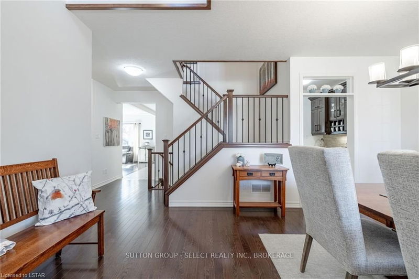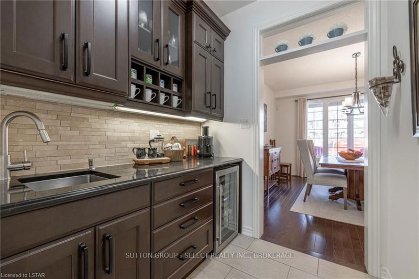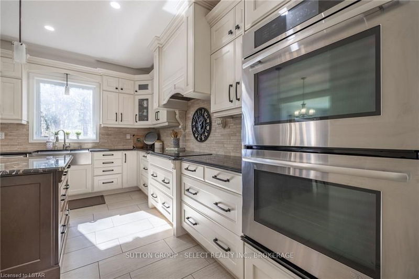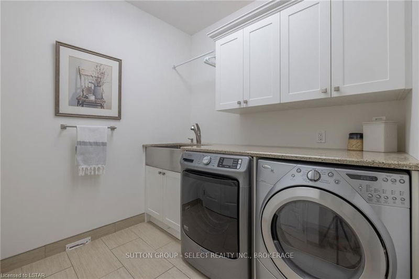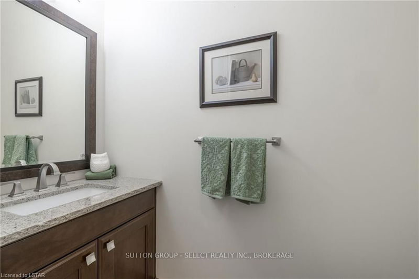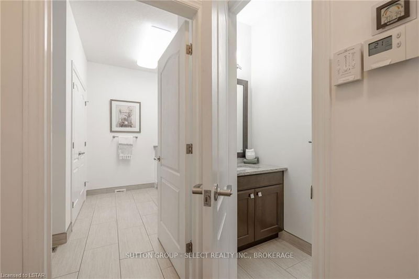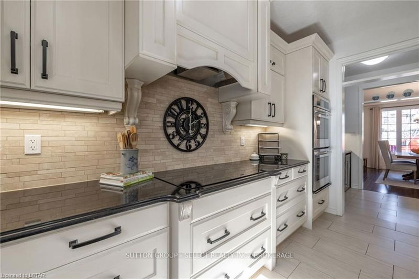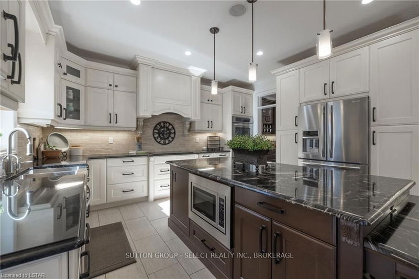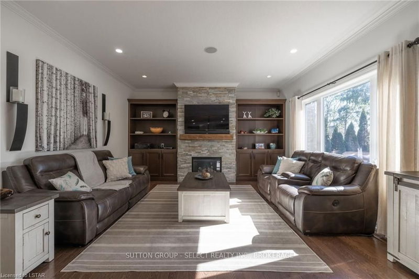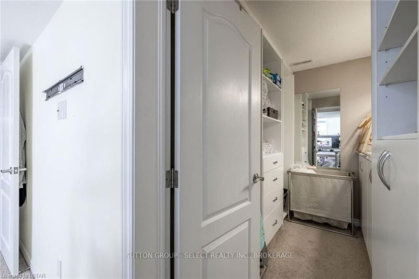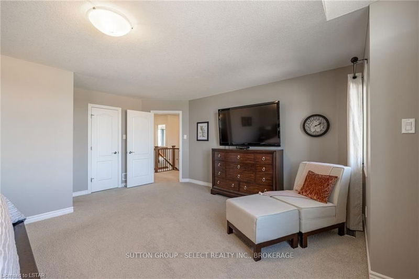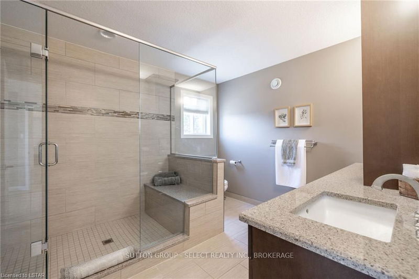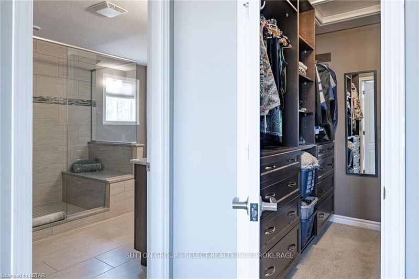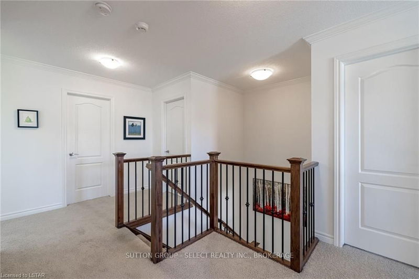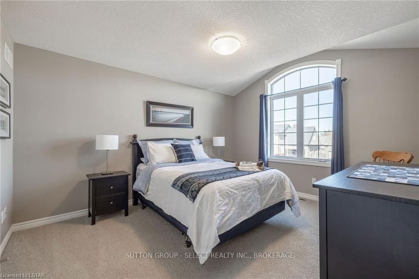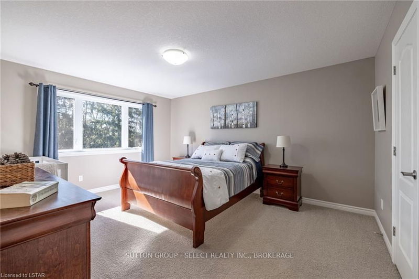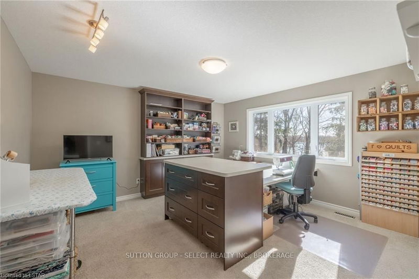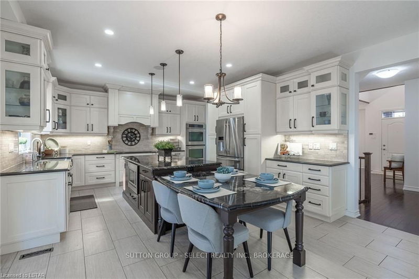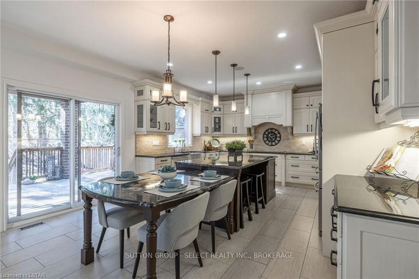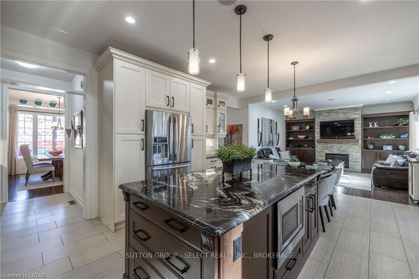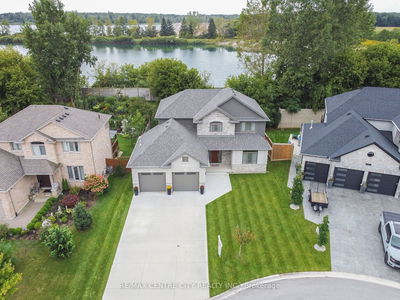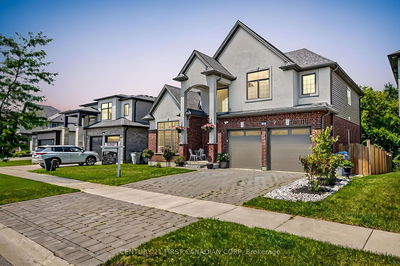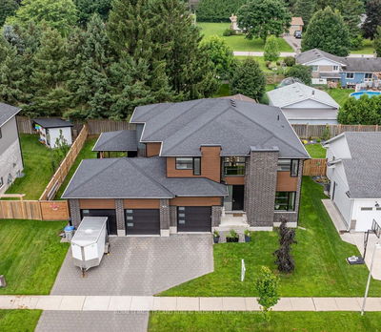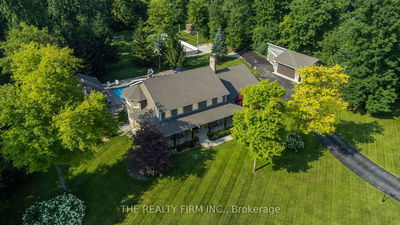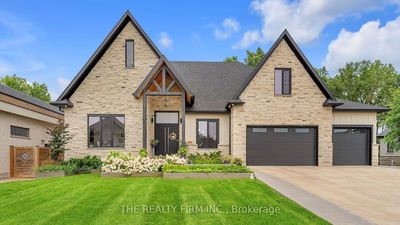This amazing 2 storey family home sits on a quiet and desirable street in Komoka and backs onto beautiful trees with a pond view. The home has fantastic curb appeal with a well-maintained paving stone driveway, triple car garage and a lovely covered front porch. The formal dining area is spacious and comes with a handy butler panty complete with sink, backsplash, and cabinetry. The stunning designer kitchen is large and well appointed with stainless steel appliances, plenty of storage, backsplash, granite counters, soft close cabinetry, a wonderful over sized island with dinette and sliding doors leading to the backyard deck. Overlooking the kitchen is the great room with lots of natural light, built in cabinets and shelves as well as a gas insert fireplace with mantle. Also, main floor laundry area and powder room . The second level features an amazing master suite featuring large walk-in closet with built-in storage as well as a 4-piece ensuite with tiled shower with glass door. 3 additional bedrooms and a 4-piece bathroom complete the second level. The lower level has a large recreation room (used as a home gym) as well as an additional bedroom and 4-piece bathroom. The private backyard has amazing landscaping, partially covered deck with ceiling fan and storage shed. Some additional features of the home include tandem parking in garage making it four spaces for cars, a sand point well that feeds irrigation and 2 outside hose bibs, instant hot water at sink, heated floors in ensuite bath and basement bath, gas hook up for BBQ and a switch for Christmas lights.
Property Features
- Date Listed: Monday, April 08, 2024
- City: Middlesex Centre
- Neighborhood: Komoka
- Major Intersection: Take Glendon Rd West, Turn Right Onto Komoka Rd, Turn Left Onto Hamilton St, Turn Left Onto Caverhill Cr.
- Full Address: 31 Caverhill Crescent, Middlesex Centre, N0L 1R0, Ontario, Canada
- Listing Brokerage: Sutton Group - Select Realty Inc., Brokerage - Disclaimer: The information contained in this listing has not been verified by Sutton Group - Select Realty Inc., Brokerage and should be verified by the buyer.

