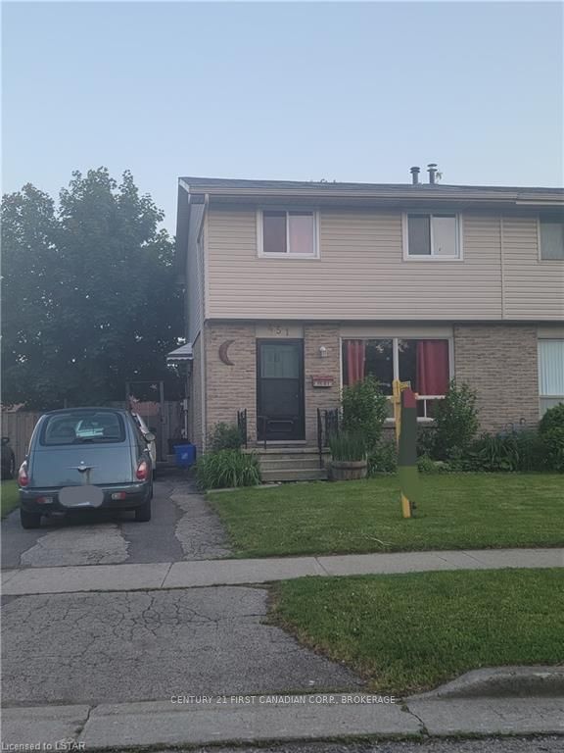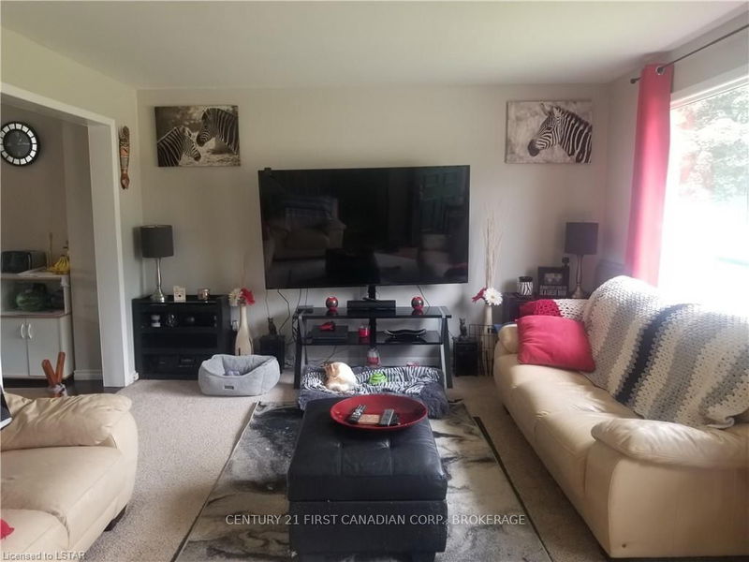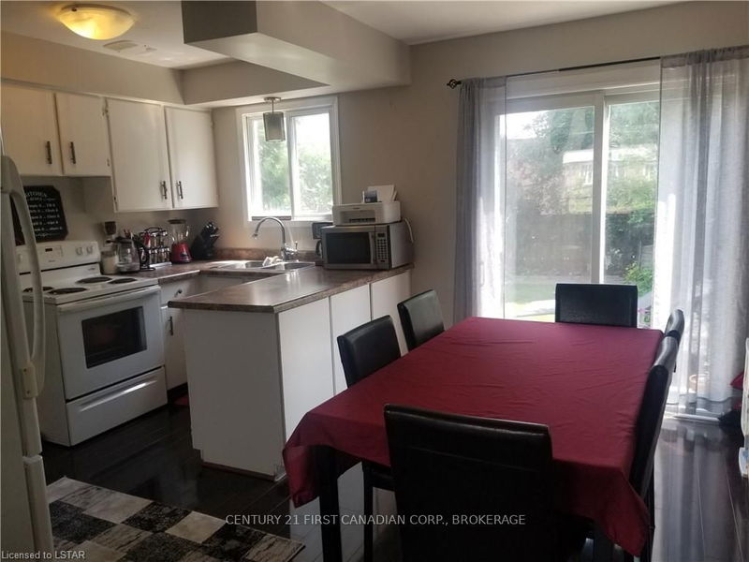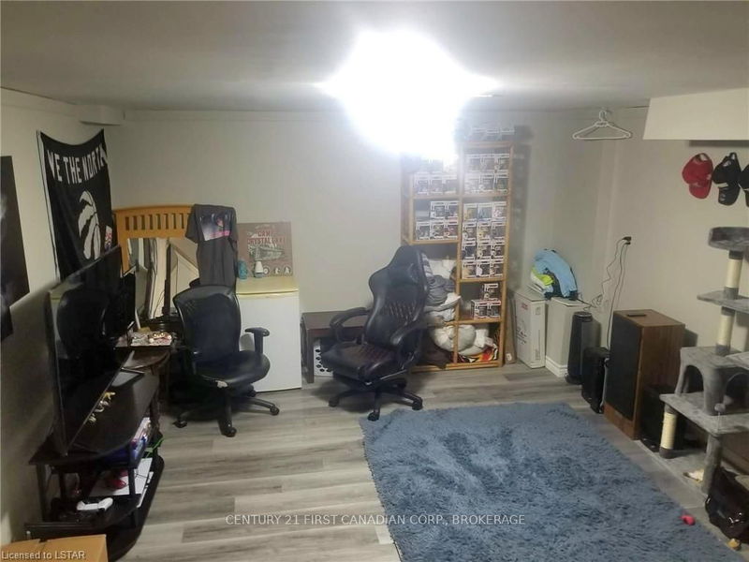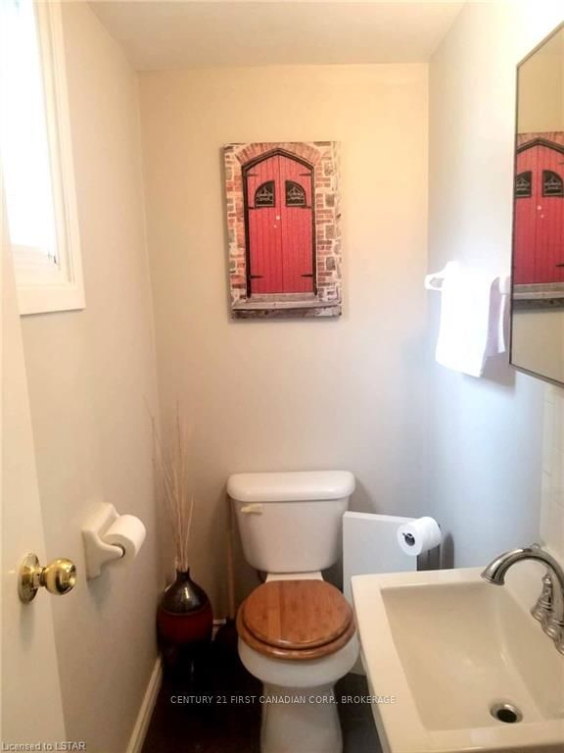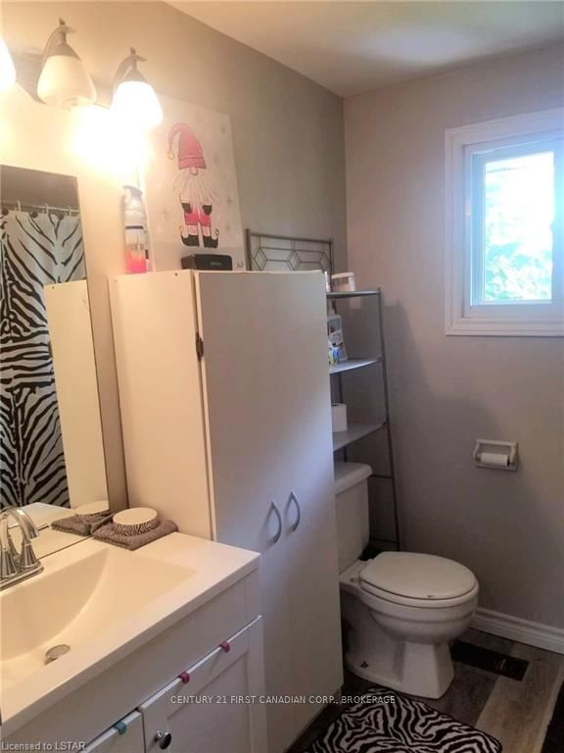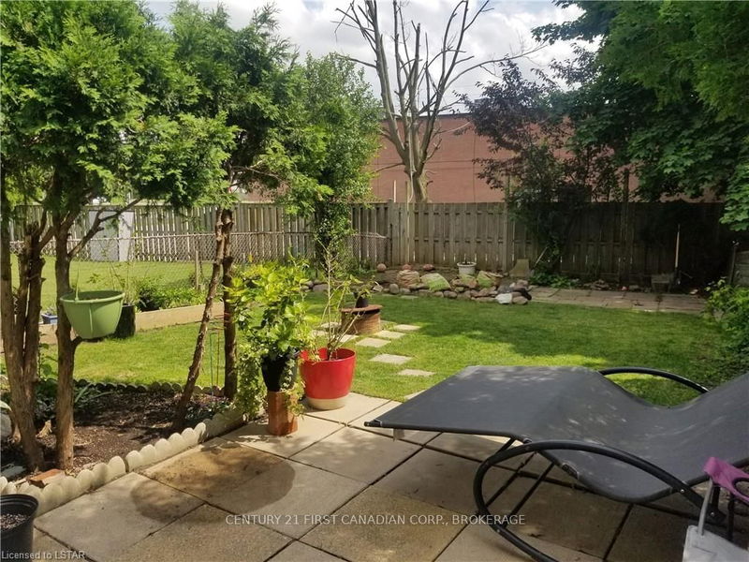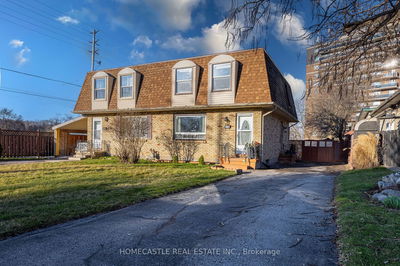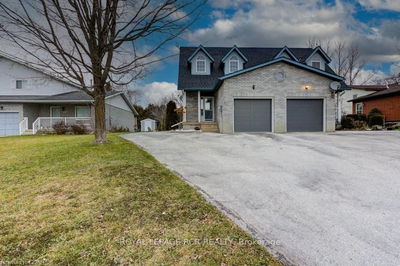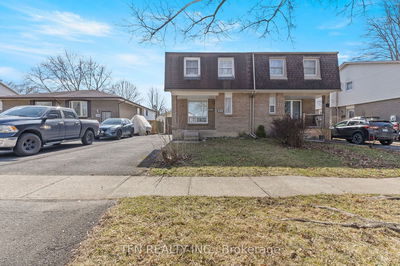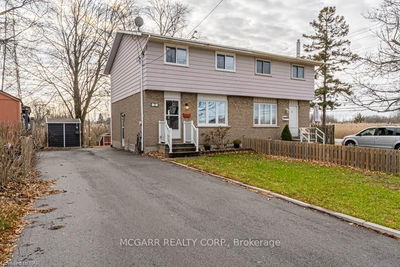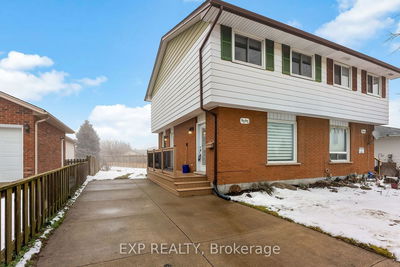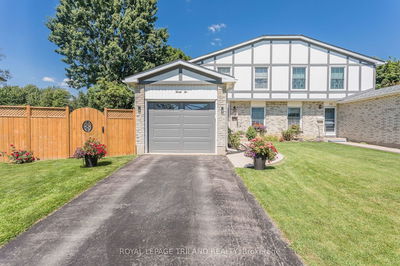Welcome to your dream home! This charming 2-storey semi-detached house is a perfect blend of comfort and convenience, offering an ideal living space for you and your family. With 3 bedrooms and 2 bathrooms, this home is thoughtfully designed to meet your lifestyle needs. As you enter, you'll be greeted by a spacious living room that sets the tone for the warm and inviting atmosphere throughout the house. The living room serves as the perfect space to relax, entertain, and create lasting memories with loved ones. Proceeding through, you'll discover a well-appointed dining area seamlessly connected to the kitchen. The kitchen boasts functionality, making meal preparation a delightful experience. A convenient back sliding door opens up to the fenced-in backyard, creating a seamless indoor-outdoor flow, perfect for enjoying sunny days or hosting gatherings. Upstairs, you'll find three cozy bedrooms, providing ample space for rest and relaxation. The basement of this home holds an additional living room, offering a versatile space that can be tailored to your needs - whether it be a home office, a playroom, or a cozy entertainment area. Location is key, and this residence excels in that aspect. Situated in close proximity to White Oaks Mall, Victoria Hospital, and the highway 401, you'll enjoy easy access to shopping, healthcare, and commuting convenience. This is not just a house; it's a lifestyle - a perfect balance of comfort, functionality, and a prime location.
Property Features
- Date Listed: Monday, April 29, 2024
- City: London
- Neighborhood: South Q
- Major Intersection: North On Sulaney Drive West Onto Stockton Street
- Full Address: 451 Stockton Street, London, N6C 3B4, Ontario, Canada
- Listing Brokerage: Century 21 First Canadian Corp., Brokerage - Disclaimer: The information contained in this listing has not been verified by Century 21 First Canadian Corp., Brokerage and should be verified by the buyer.

