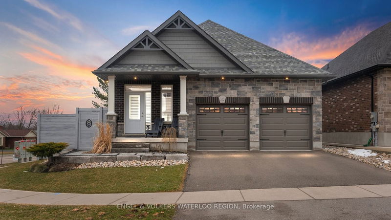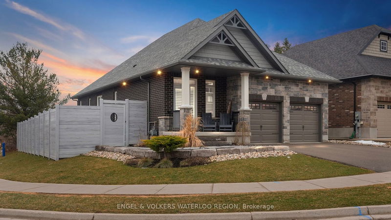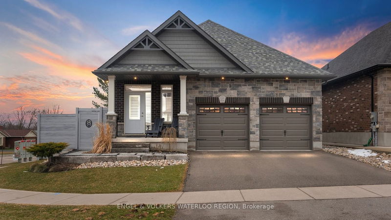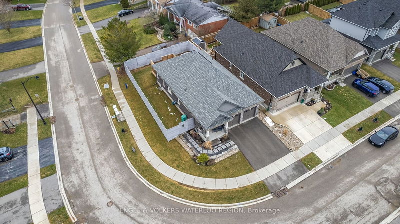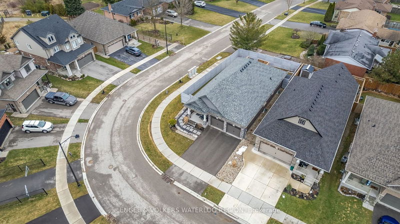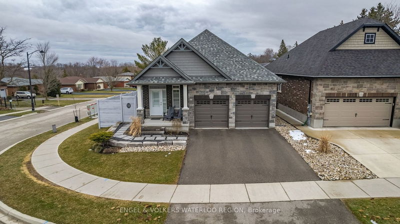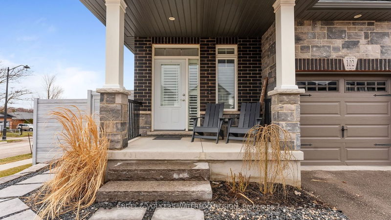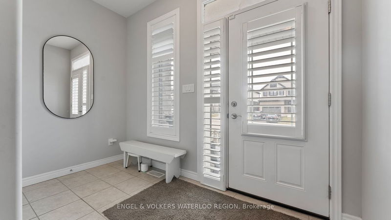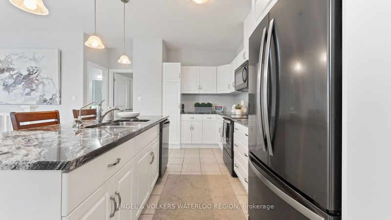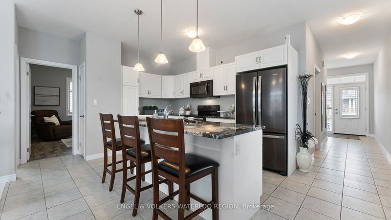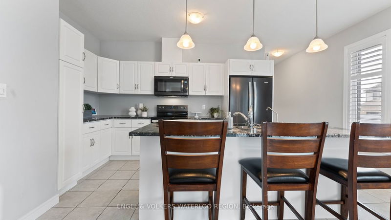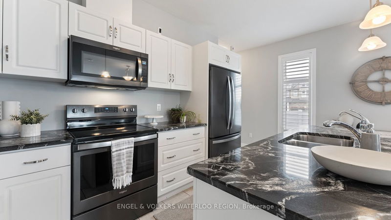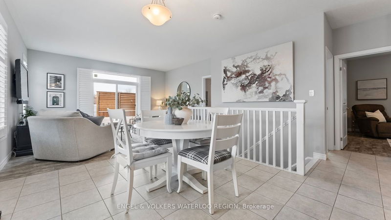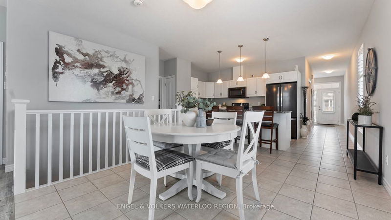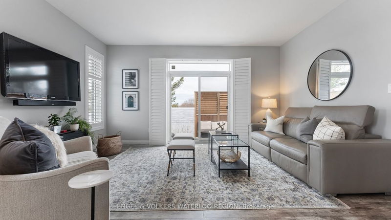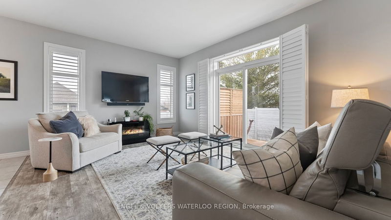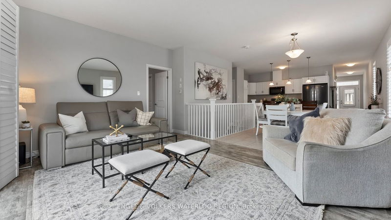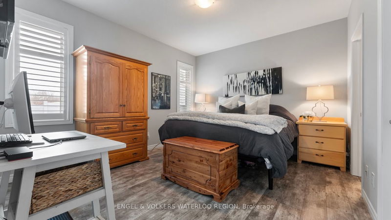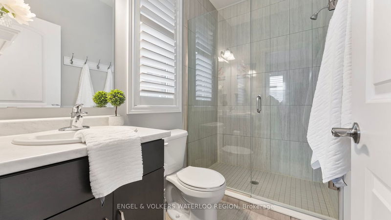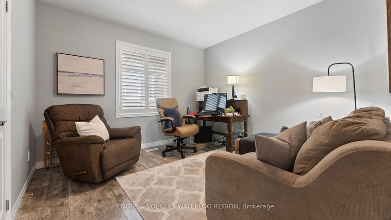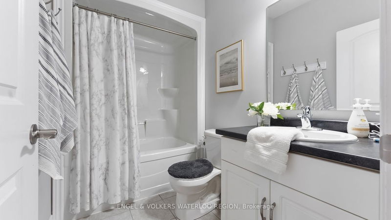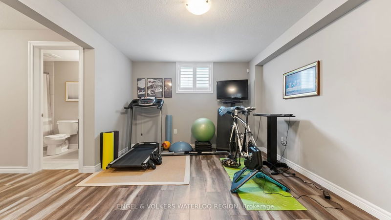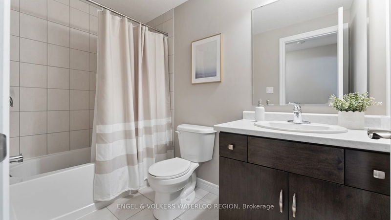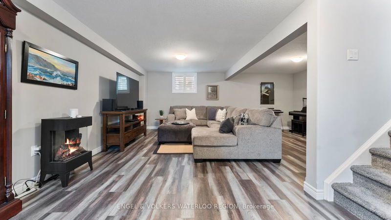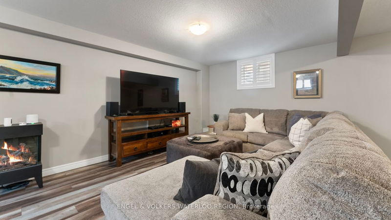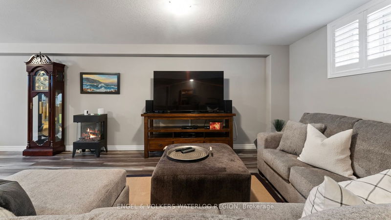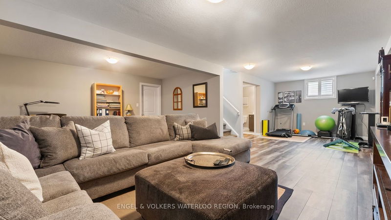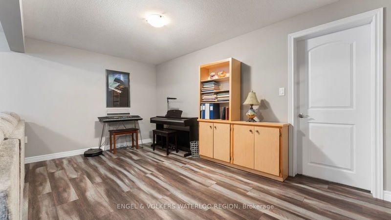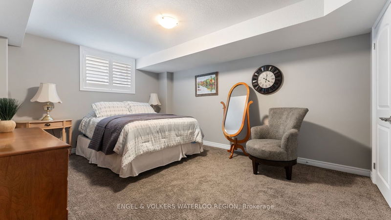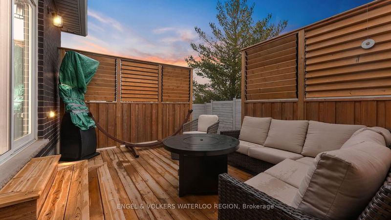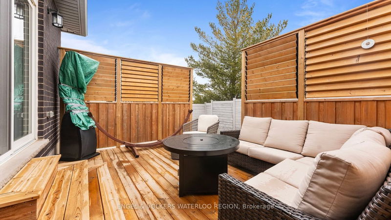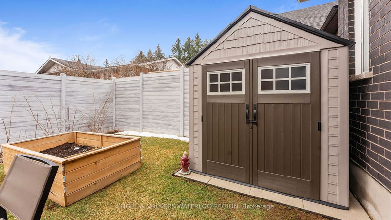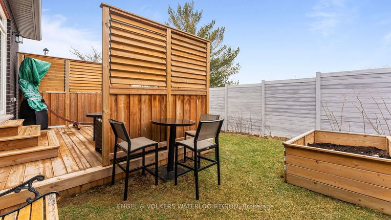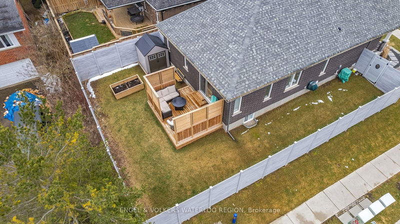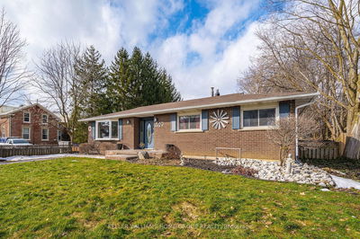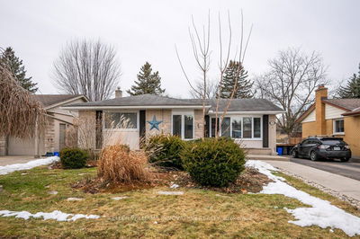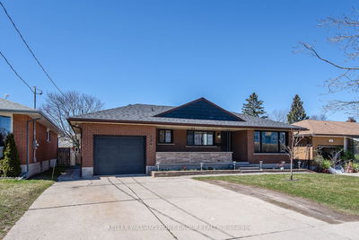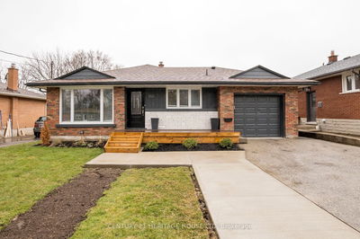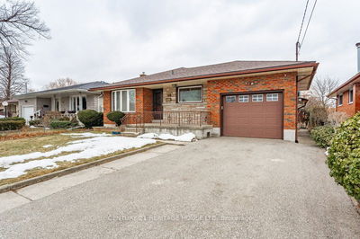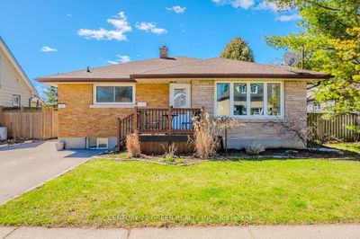Nestled in the cozy town of Elmira, this home seamlessly blends indoor and outdoor living against a backdrop of meticulously landscaped grounds. As you approach, the charm is immediate, with expansive windows flooding the interior with natural light. Step inside to find a spacious foyer leading to an open-concept layout, connecting the various living areas effortlessly. The heart of the home is the bright kitchen, boasting sleek granite countertops, a large island, stainless steel appliances, and plenty of storage. It flows seamlessly into the dining area and great room, making it perfect for entertaining. Through the great room's walkout, you'll find a fully fenced backyard with a generous deck, offering ample space for outdoor gatherings or dining. The main level features two bedrooms, including a primary suite with an elegant en suite bathroom and a large walk-in closet. Another bedroom, conveniently located off the kitchen, provides comfort for guests or family members. Completing this level are a full bathroom, a laundry room, and garage access. Downstairs, the fully finished basement expands the living space, offering room for family movies and games, an additional bedroom, and a four-piece bathroom, catering to various lifestyle needs. From the landscaped grounds to the well-designed interior, this bungalow offers comfort, style, and practicality. Plus, enjoy the added benefit of Elmira city's snow removal services for cleared roadways and sidewalks. Landscape done in 2020 by Conestogo Contracting, Fence completed by Jay Fencing 2020 - Its composite, Deck completed 2020, Shed was installed 2023, The whole house has California shutters. Don't miss out on the chance to call this place home.
Property Features
- Date Listed: Tuesday, April 30, 2024
- Virtual Tour: View Virtual Tour for 102 Snyder Avenue N
- City: Woolwich
- Major Intersection: William To Snyder Ave North
- Kitchen: Main
- Living Room: Main
- Family Room: Bsmt
- Listing Brokerage: Engel & Volkers Waterloo Region - Disclaimer: The information contained in this listing has not been verified by Engel & Volkers Waterloo Region and should be verified by the buyer.

