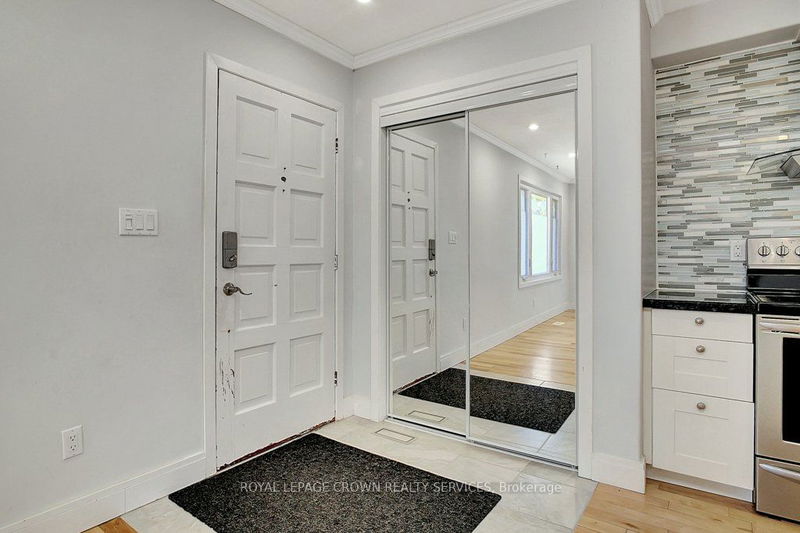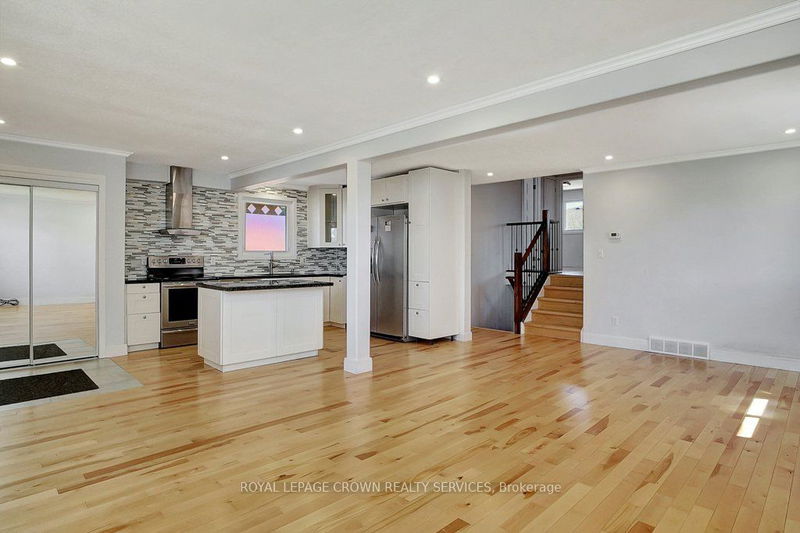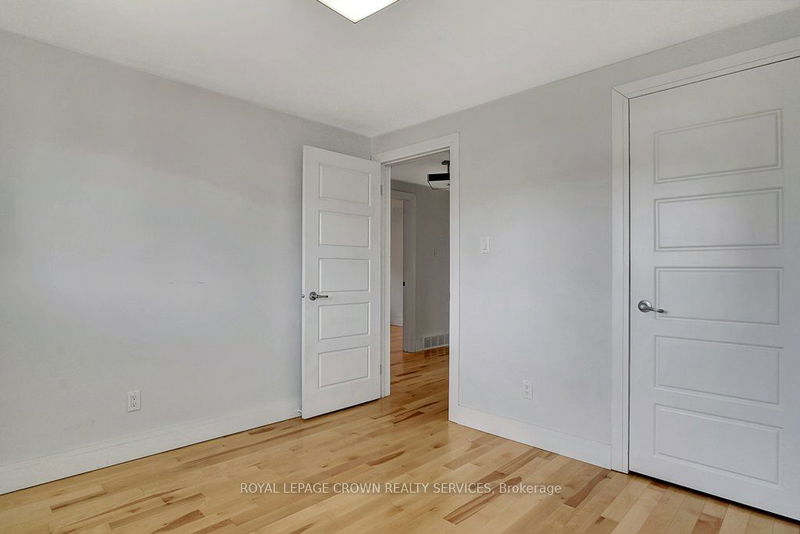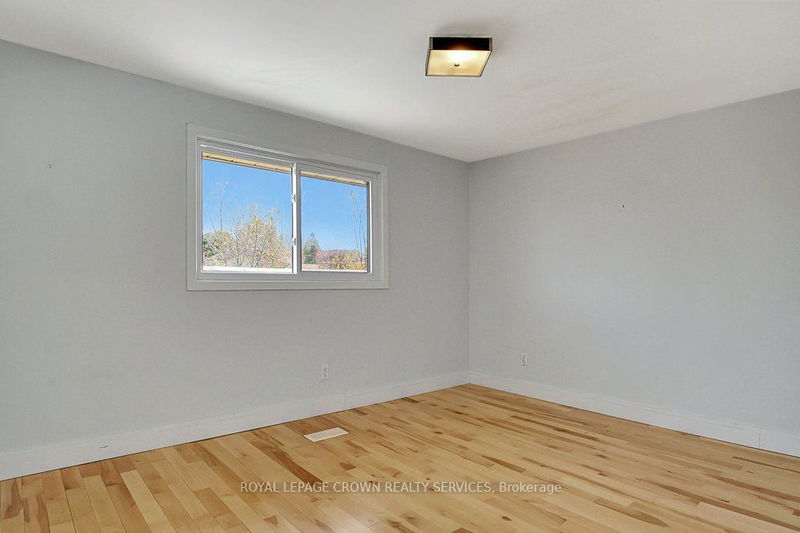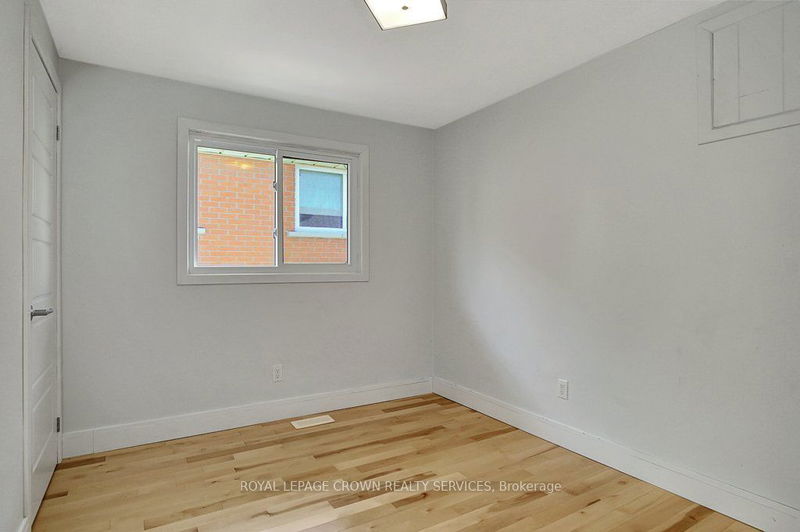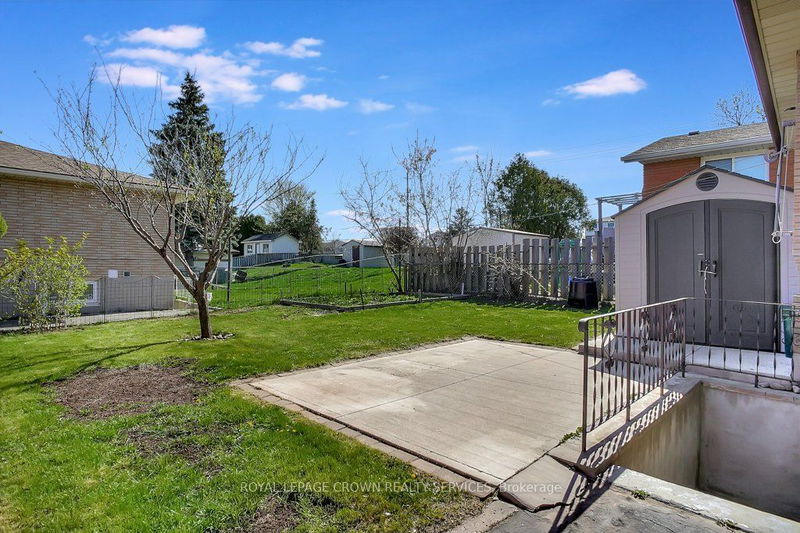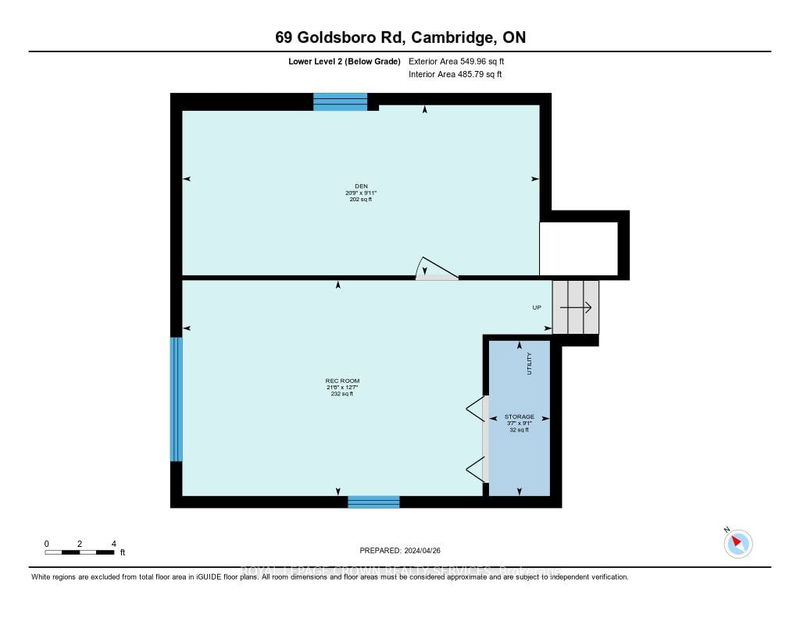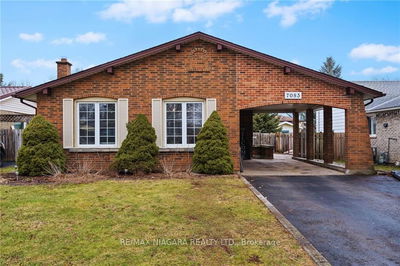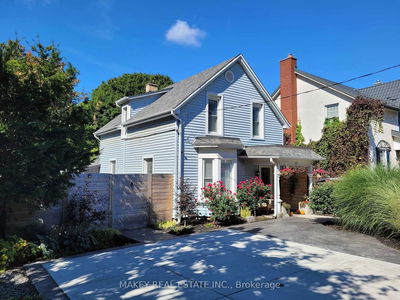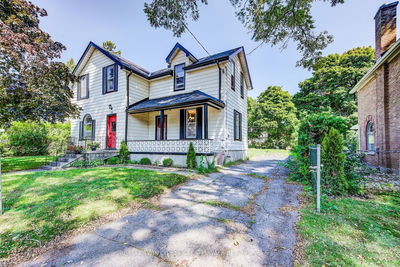This East Galt beauty underwent a major renovation in 2017 and finished top to bottom with the addition of an accessory apartment ( separate entrance). The heating was converted from Electric to Gas along with the addition of new windows, roof, A/C and furnace. The open concept main level features hardwood floors, Kitchen with an Island, granite countertops and a spacious livingroom, The hardwood continues upstairs to the 3 bedrooms and the main bath finished in beautiful ceramic tiles. The bottom 2 levels feature laminate flooring, a cozy living area and a large eat-in kitchen, 3 pce. bathroom and an oversized room that could be used as a bedroom. (The wood burning fireplace has never been used by the seller and is being sold as is). The fenced backyard has a cement patio and a garden shed on a cement pad. This could be a great mortgage helper or a fabulous space for Mom & Dad. 2 Fridges, 2 Stoves, washer & Dryer included
Property Features
- Date Listed: Tuesday, April 30, 2024
- Virtual Tour: View Virtual Tour for 69 Goldsboro Road
- City: Cambridge
- Major Intersection: Elgin Street, S.
- Full Address: 69 Goldsboro Road, Cambridge, N1R 6Y7, Ontario, Canada
- Kitchen: Main
- Living Room: Main
- Living Room: Lower
- Kitchen: Sub-Bsmt
- Listing Brokerage: Royal Lepage Crown Realty Services - Disclaimer: The information contained in this listing has not been verified by Royal Lepage Crown Realty Services and should be verified by the buyer.



