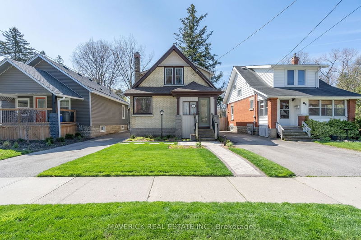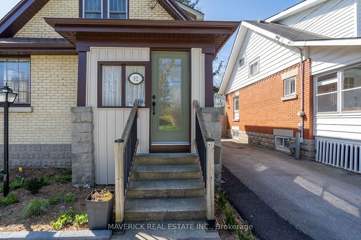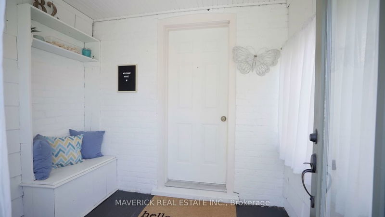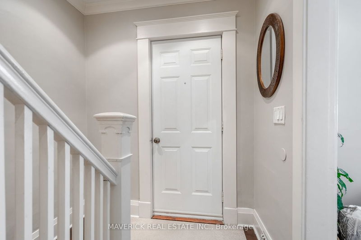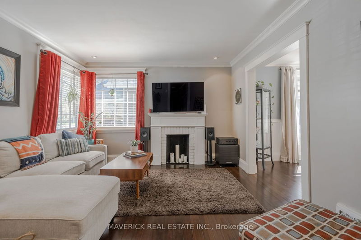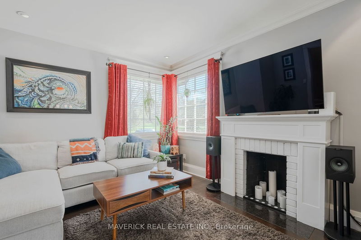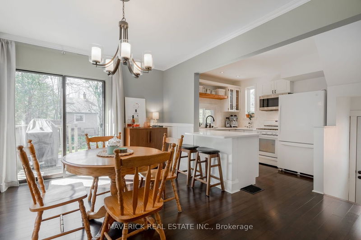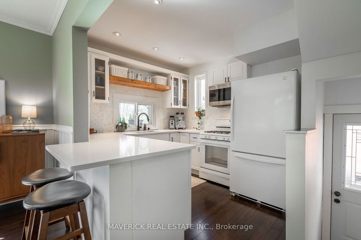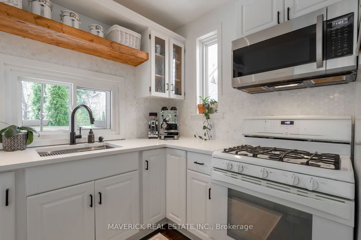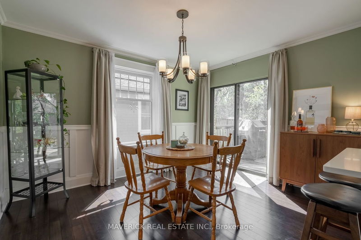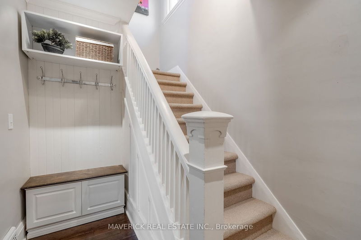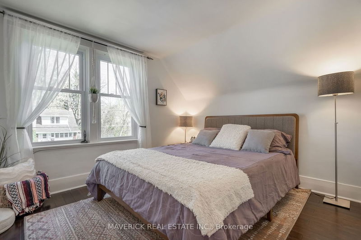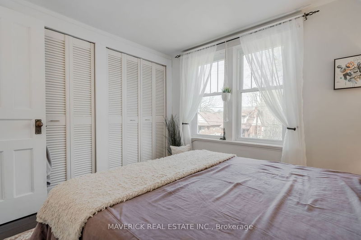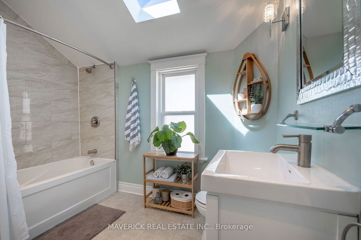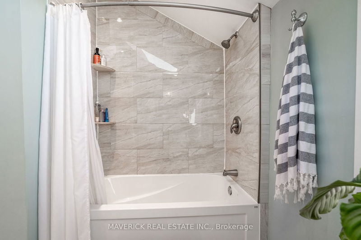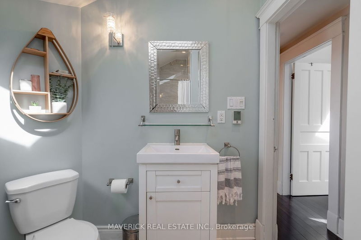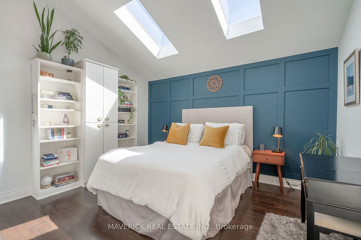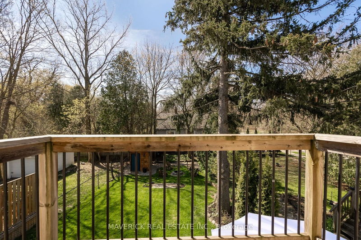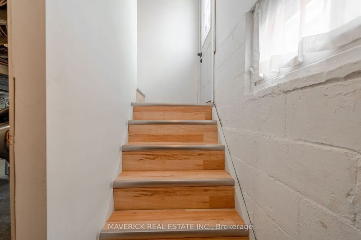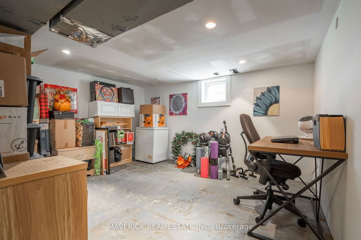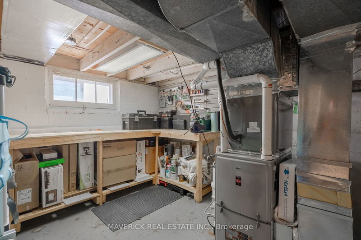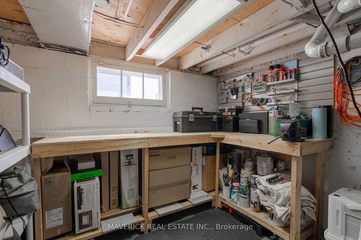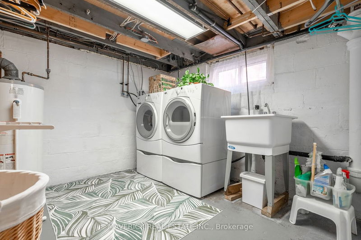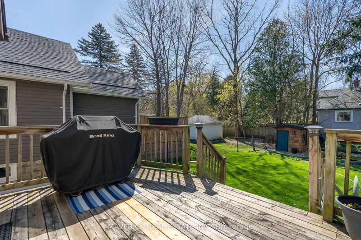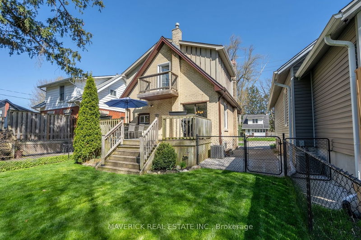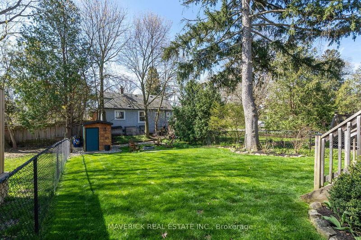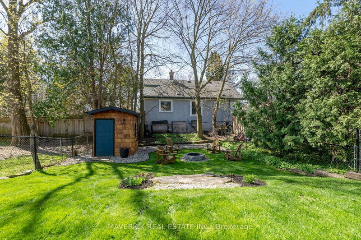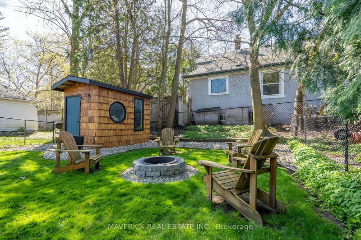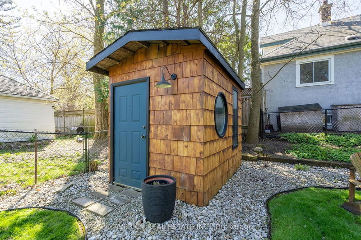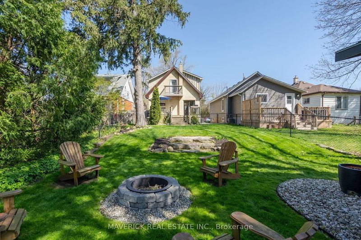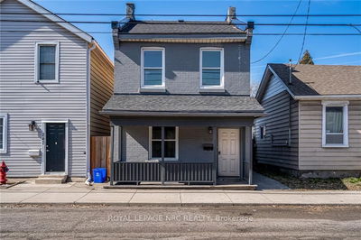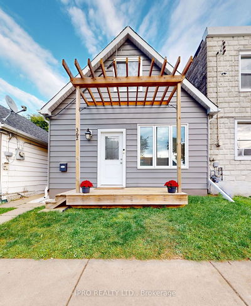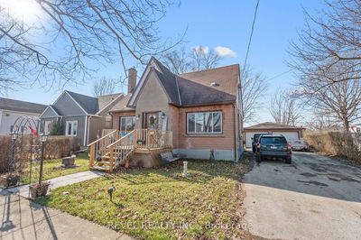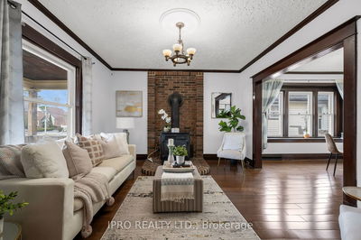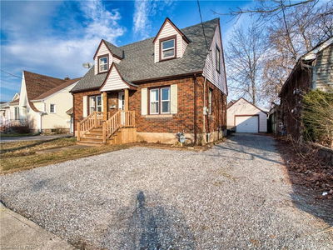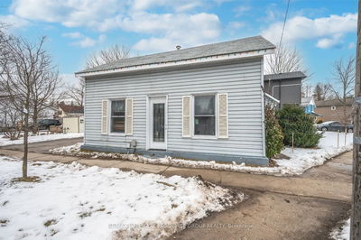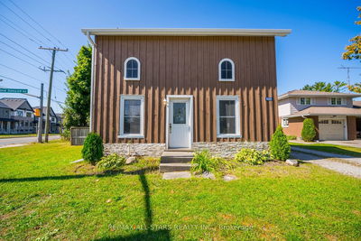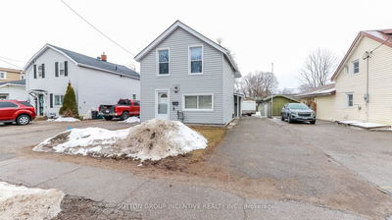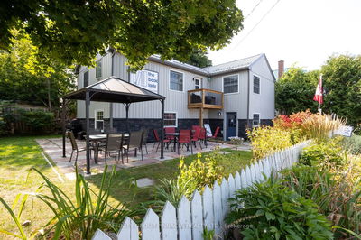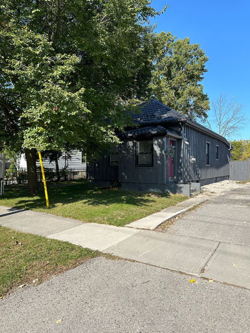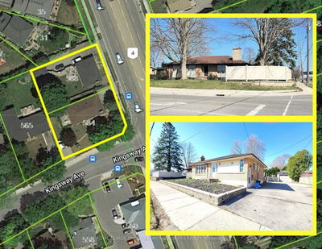Nestled in a prime location, this charming 2-story brick home offers a perfect blend of character and modern upgrades. Featuring 2 bedrooms and a large 4-piece bathroom, the primary bedroom boasts a balcony overlooking the beautifully manicured backyard. Skylights and vaulted ceilings on the second level flood the space with natural sunlight. The main floor welcomes you with a spacious foyer and enclosed porch, leading to a cozy living room and dedicated dining area. The large, bright kitchen was upgraded in 2022, showcasing white quartz countertops, a peninsula breakfast bar, a tiled backsplash, and ample cupboard space. The lower level, with generous ceiling height, is ideal for a workshop or storage. Just minutes from Downtown London, this home sits across from a park and near The Coves walking trails. The backyard features a large wooden sundeck, a private fire pit, and mature trees. The front yard was freshly landscaped in 2023, and recent updates include an asphalt driveway in 2018, furnace 2021, shingles in 2019, backyard landscaping in 2021, and more. Don't miss the opportunity to call this meticulously maintained property your new home!
Property Features
- Date Listed: Tuesday, April 30, 2024
- City: London
- Neighborhood: South E
- Major Intersection: Southbound On Wharncliffe Road From Horton St. West, Right On Springbank Drive
- Full Address: 82 Springbank Drive, London, N6J 1E6, Ontario, Canada
- Living Room: Main
- Kitchen: Main
- Listing Brokerage: Maverick Real Estate Inc. - Disclaimer: The information contained in this listing has not been verified by Maverick Real Estate Inc. and should be verified by the buyer.


