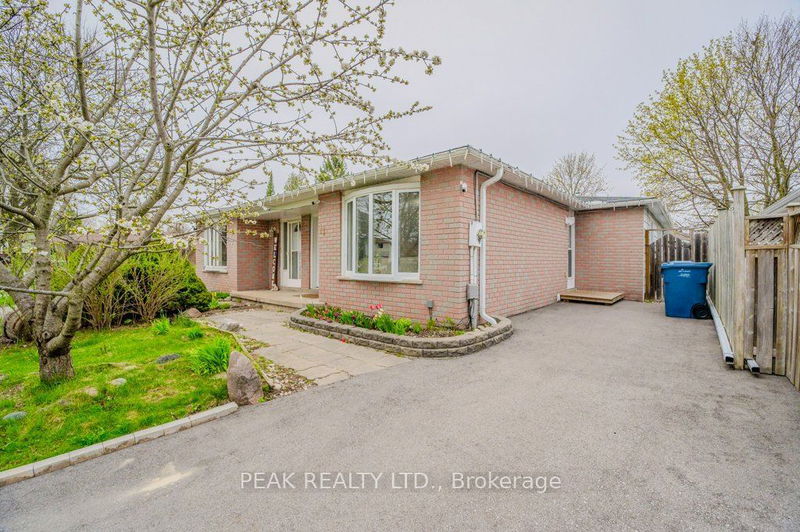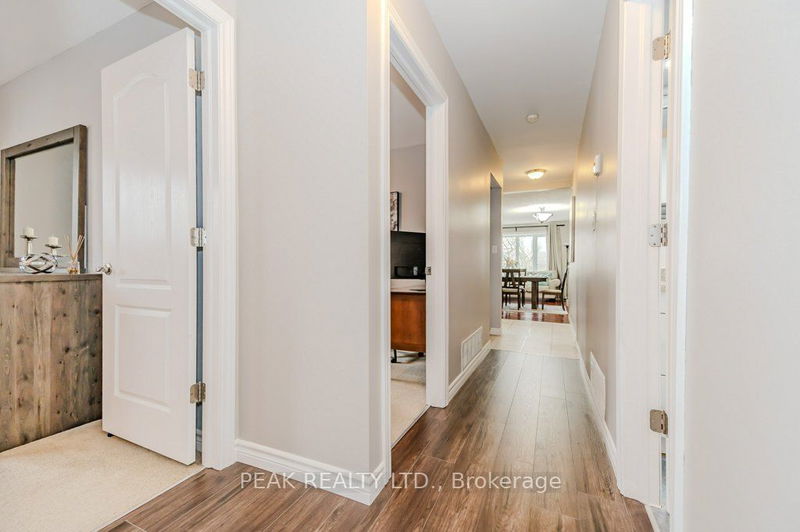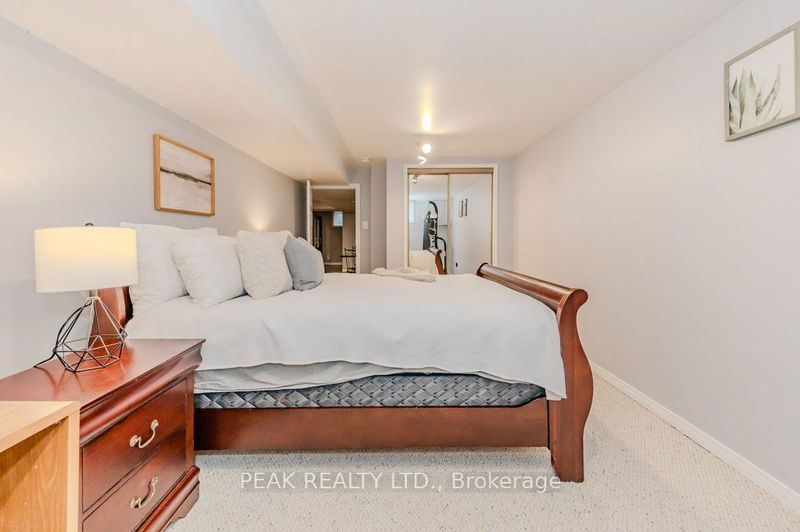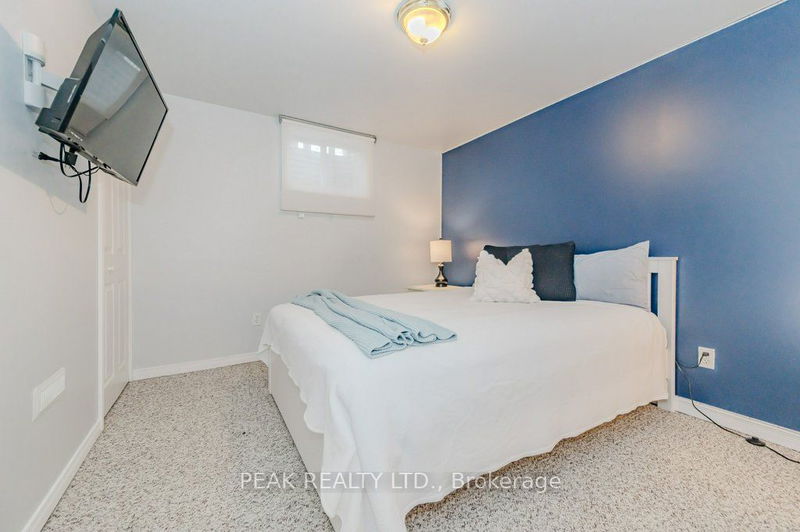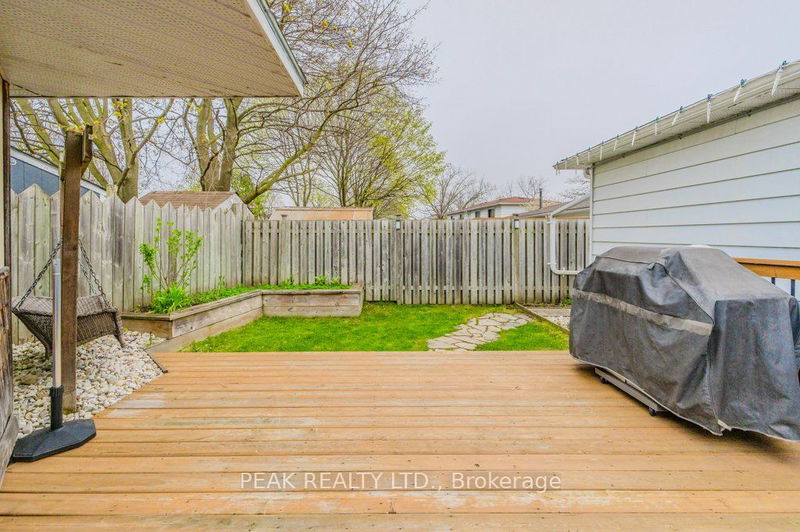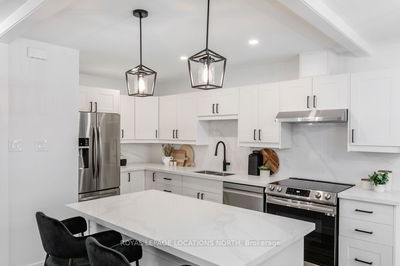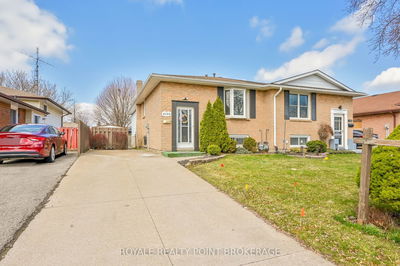Welcome to 11 Eliot Pl, an immaculate FREEHOLD semi-detached Bungalow in a desirable & convenient location. Be prepared for a pleasant viewing experience of this gorgeous upgraded 5 Bedrooms home located in a Quiet Cul-de-Sac. Desirable open Main floor showcasing a beautiful Maple Kitchen, a large bright Living, 3 bedrooms and a 4 Pc. Bath. The fully Finished basement with Separate Side Entrance is featuring a Wet Bar, 2 Bedrooms, Rec room, a Full bathroom, formal Laundry room and an additional Bonus room potential for converting it into an In-Law apartment, private living space for family members or by adding a secondary suite. Plenty of major Upgrades completed over the past years and recently: Roof (2023), Appliances (2019-2023), Driveway (2022), Front door (2020), Fresh painting, Windows, Eavestroughs, Deck, Flooring, Laundry and more. Ample tandem parking for 3-4 cars, private backyard with newer deck and shed, and an abundance of storage space. Also, enjoy a Super-Fast Fibre-Optic Internet connection. Whether youre a growing family or an investor seeking a lucrative opportunity, this property offers an attractive package of comfort, convenience, and potential. Extremely well-kept and regularly maintained home in amazing condition reflecting an evident pride of ownership, don't miss this out !
Property Features
- Date Listed: Tuesday, April 30, 2024
- Virtual Tour: View Virtual Tour for 11 Eliot Place
- City: Guelph
- Neighborhood: Grange Hill East
- Major Intersection: Eastview Rd & Mountford Dr
- Full Address: 11 Eliot Place, Guelph, N1E 6H9, Ontario, Canada
- Living Room: Main
- Kitchen: Main
- Living Room: Bsmt
- Listing Brokerage: Peak Realty Ltd. - Disclaimer: The information contained in this listing has not been verified by Peak Realty Ltd. and should be verified by the buyer.



