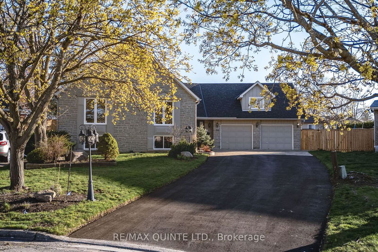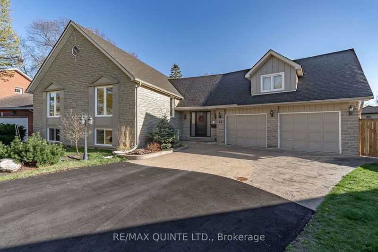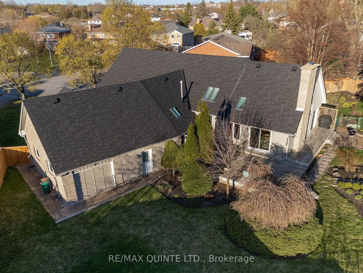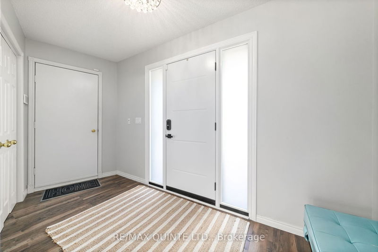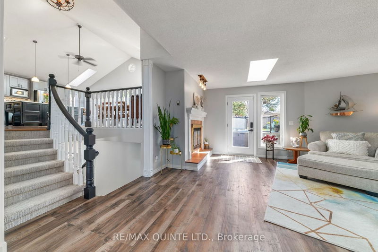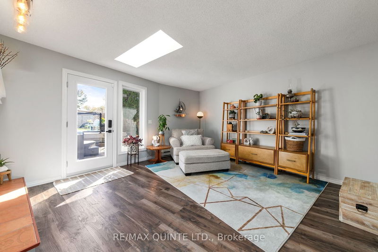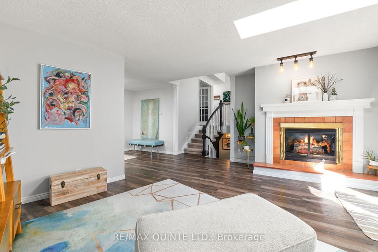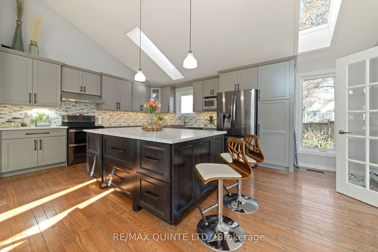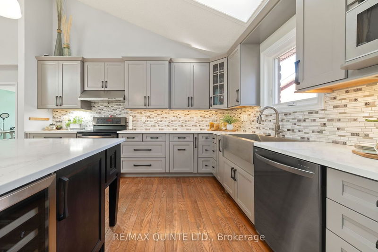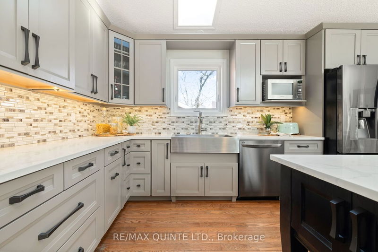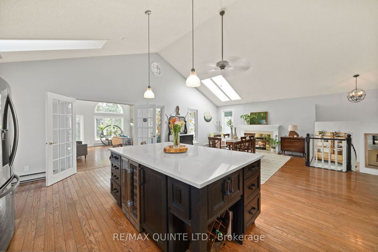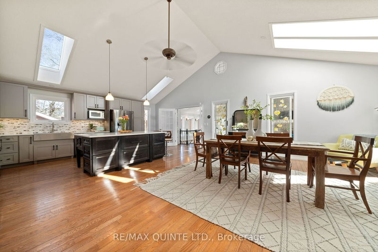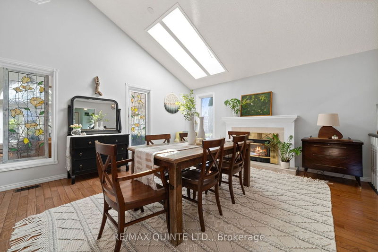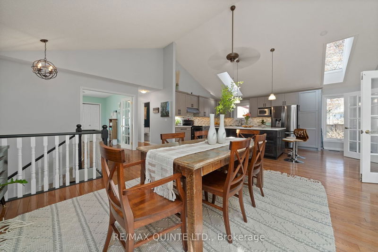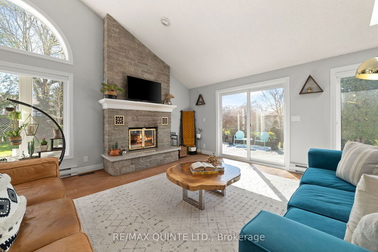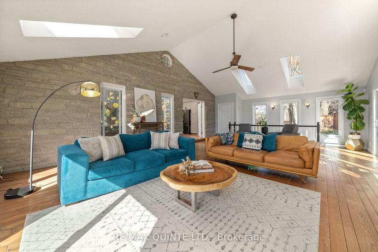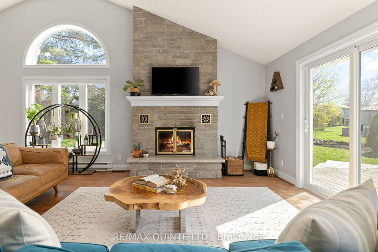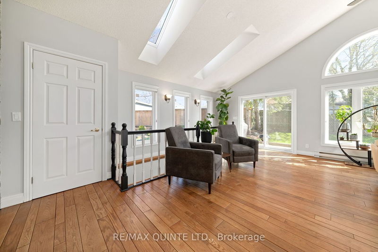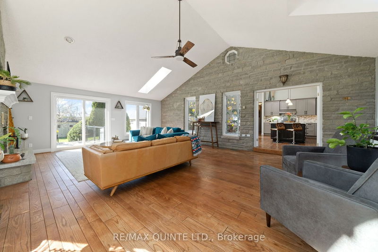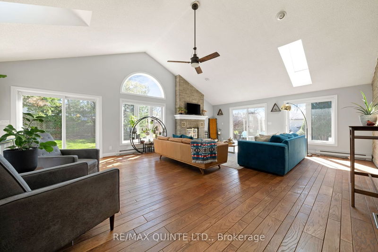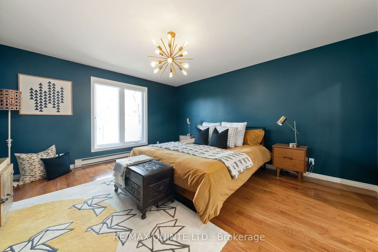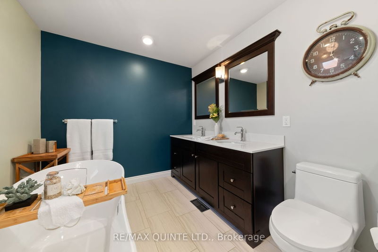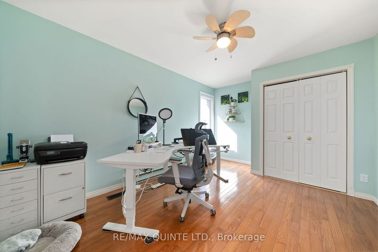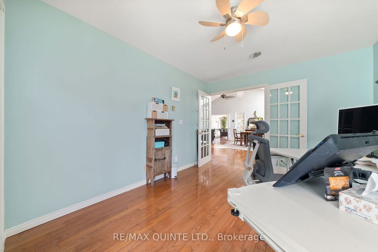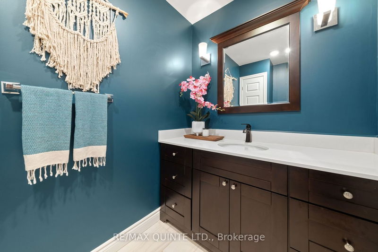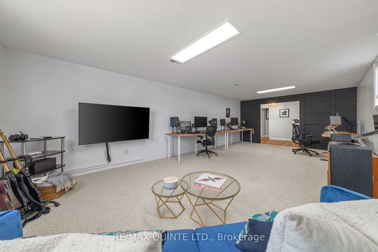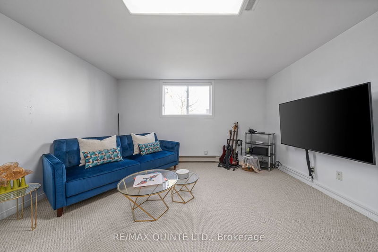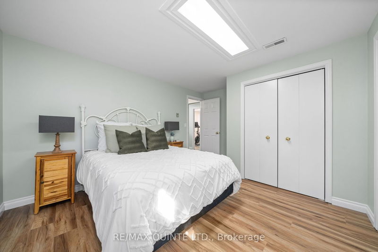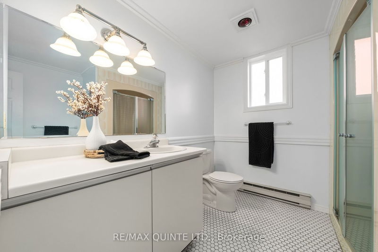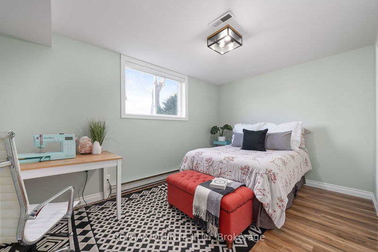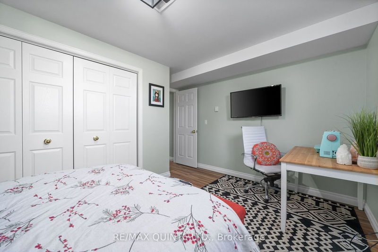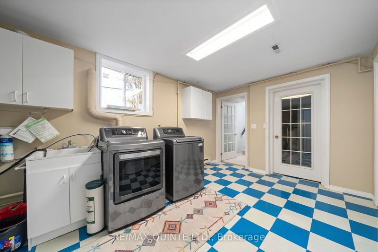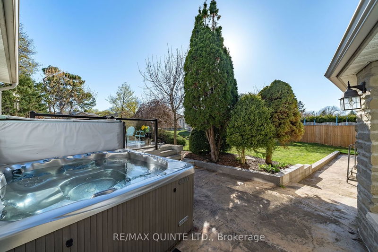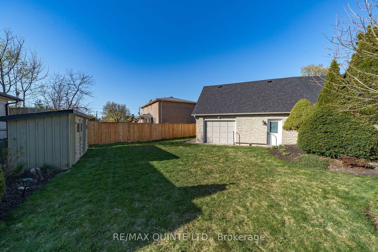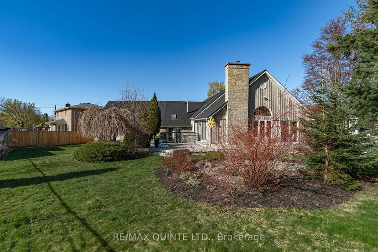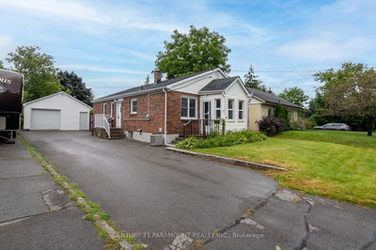Welcome to your dream retreat nestled in the heart of Belleville! This sprawling bungalow offers the perfect blend of luxury & convenience, making it an irresistible haven for you and your family. Step inside & discover the epitome of elegance with 3 stunning fireplaces adorning this spacious abode. The grand family room boasts vaulted ceilings, creating a sense of openness & grandeur that is simply unmatched. Prepare to be amazed by the recent upgrades, including a brand new roof, windows, 9 skylights, furnace, A/C, and driveway, ensuring years of worry-free living. The attached two-car garage comes equipped with a third garage door, providing easy access to your lawn mowers, toys & other essentials stored in the backyard. Unwind in style in your own private oasis, surrounded by beautifully landscaped gardens. Whether you're relaxing on the deck or soaking in the hot tub, every moment spent in this serene setting will feel like a luxurious escape. With over 4000 square feet of living space, this home offers ample room to accommodate your growing family. Enjoy the utmost privacy, thanks to its secluded location, while still being centrally located for easy access to all that Belleville has to offer.Featuring 5 bedrooms & 3 baths, this home exudes warmth & sophistication at every turn. The lower level boasts a huge family room, perfect for entertaining guests or simply enjoying quality time with loved ones. Convenience is key with two staircases providing easy access from the lower level to the main floor, along with windows above grade, flooding the space with natural light. Don't miss your chance to call this remarkable property home. Schedule a viewing today and start envisioning the limitless possibilities that await you in this one-of-a-kind retreat.
Property Features
- Date Listed: Tuesday, April 30, 2024
- Virtual Tour: View Virtual Tour for 14 Thompson Court
- City: Belleville
- Major Intersection: Tracey Street Into Thompson Court
- Living Room: Main
- Kitchen: Main
- Family Room: Main
- Listing Brokerage: Re/Max Quinte Ltd. - Disclaimer: The information contained in this listing has not been verified by Re/Max Quinte Ltd. and should be verified by the buyer.

