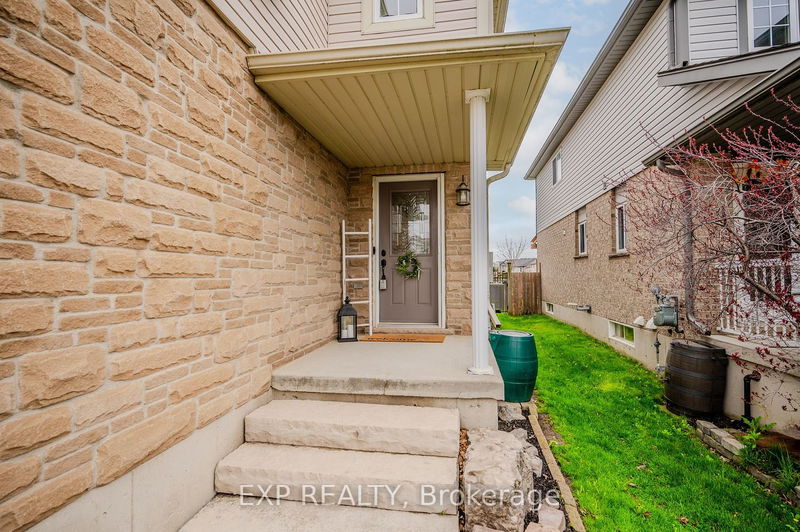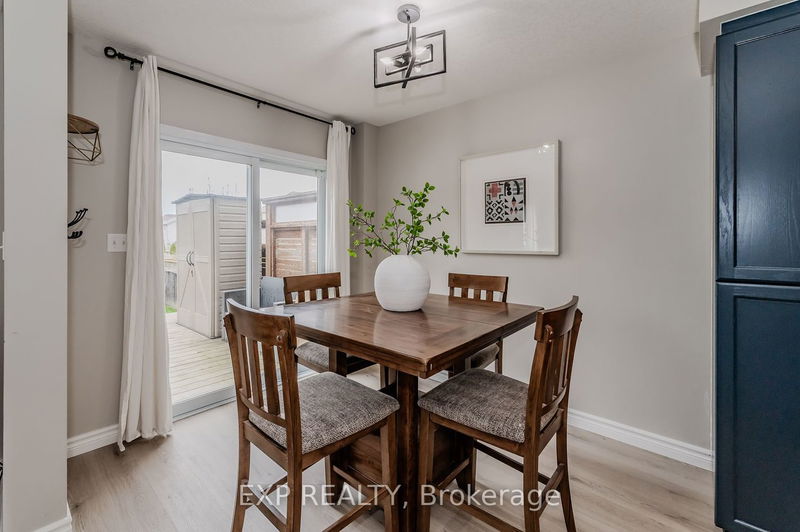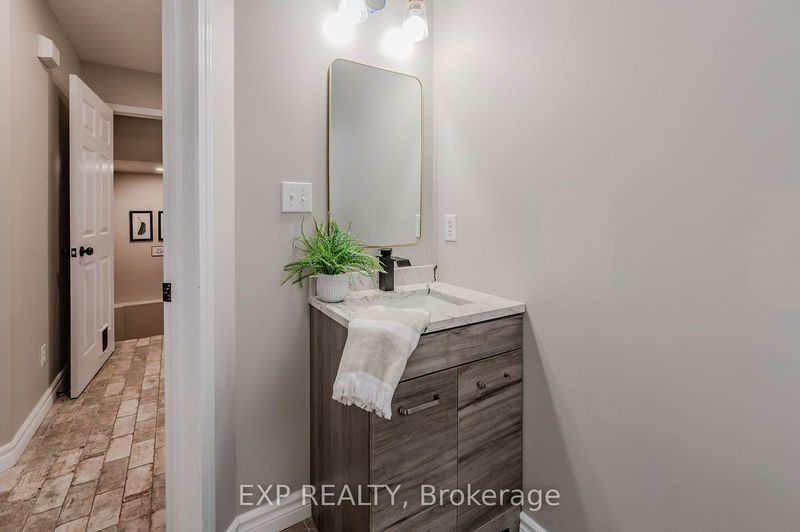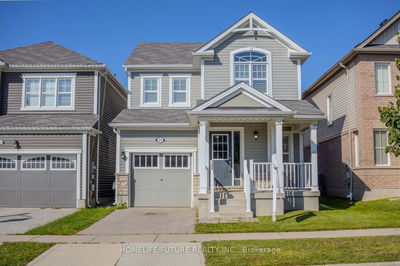Welcome to 20 Seabrook Drive! Nestled in the desirable Huron Park neighbourhood, this home offers proximity to excellent schools, convenient shopping, community centre, highways, and the natural wonders of the Huron Natural Area. Step inside to discover a newly renovated open-concept main floor. The kitchen boasts a spacious island topped with a stunning quartz waterfall countertop, complemented by chic navy cabinets and a full-height quartz backsplash. Stainless steel appliances add a touch of modern elegance. Relax in the family room adorned with a stylish shiplap fireplace. The dining area seamlessly transitions to a custom-built deck featuring adjustable privacy screens and a gas-lit stone fire-pit, perfect for outdoor gatherings. Below, the expansive backyard provides ample space for play and gardening amidst the beautiful, mature trees. Upstairs, you'll find a generously sized primary bedroom complete with a walk-in closet. The bathroom showcases a quartz countertop, an ultra-deep soaker tub, and a separate standing shower. Two additional spacious bedrooms offer comfort and versatility. The finished basement features laminate floors, wainscoting, and pot lights, creating a cozy retreat. A large laundry room adds convenience, while the adjacent finished storage room is primed for conversion into a full bathroom, courtesy of the existing 3-piece plumbing rough-in.Experience the perfect blend of comfort, style, and functionality at 20 Seabrook Drive. Schedule your viewing today!
Property Features
- Date Listed: Wednesday, May 01, 2024
- Virtual Tour: View Virtual Tour for 20 Seabrook Drive
- City: Kitchener
- Major Intersection: Woodbine
- Full Address: 20 Seabrook Drive, Kitchener, N2R 1Y2, Ontario, Canada
- Living Room: Fireplace
- Kitchen: Ground
- Listing Brokerage: Exp Realty - Disclaimer: The information contained in this listing has not been verified by Exp Realty and should be verified by the buyer.





























































