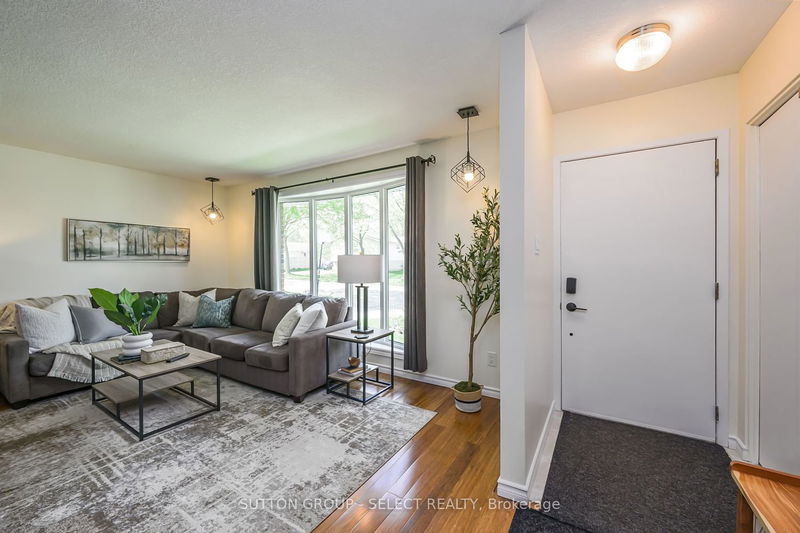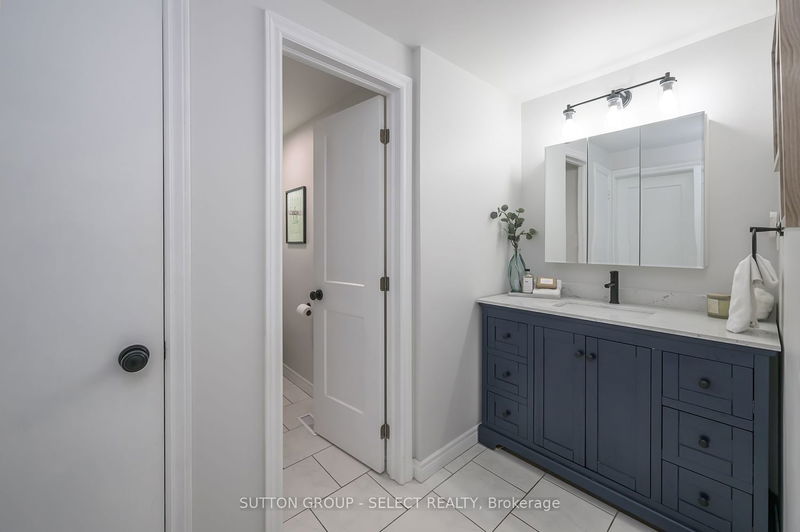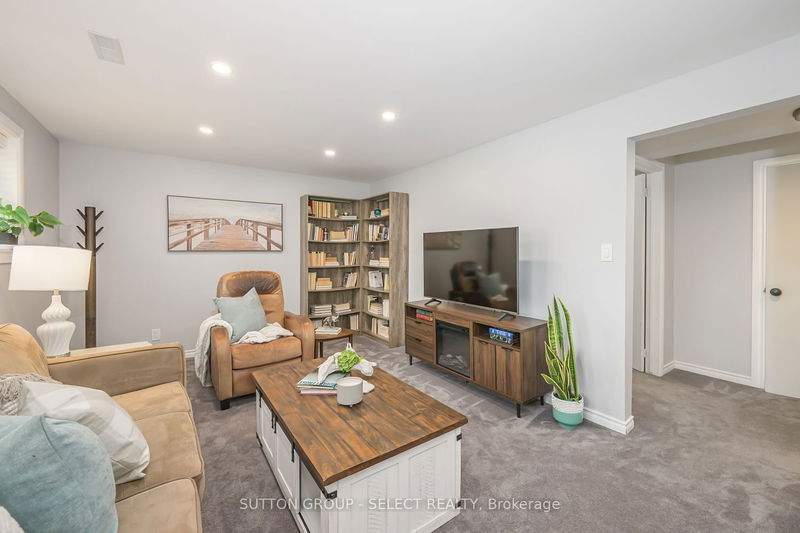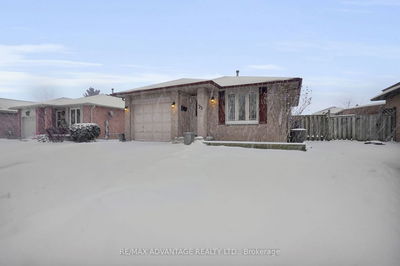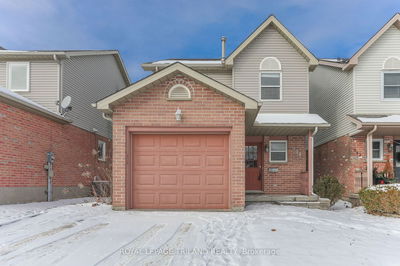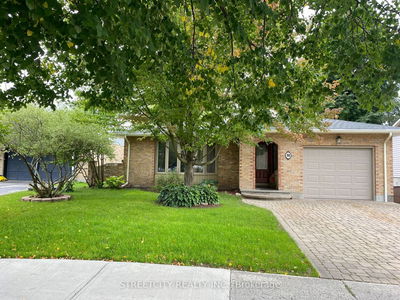A warm and inviting family home on a quiet tree lined crescent: just a few minutes walk to Emily Carr PS, a public park and beautiful open green space with walking trails throughout this mature and established neighbourhood (Whitehills). Many significant updates including all windows (2021), soffit and fascia (2021), furnace, appliances, hot water heater (2021) Electrical panel and wiring (2021) roof (2018) AC (2016) as well as 2 bathroom remodels in the last 2 years! Wow! Finished on all 4 levels, you'll love the amount of living space this home offers. When you step inside you can glimpse into the bright kitchen with newly finished white cabinetry and stainless steel appliances (extended warranty until 2026) with added storage and counter space and a picture window that gives the perfect view to your backyard. But first, you'll want to make yourself comfortable in the family room where a large bay window provides natural light and has bamboo hardwood floors running throughout. The dining room provides an intimate and cozy space for family meals. On the upper level, the hardwood floors continue where there are 3 bedrooms including the primary bedroom large enough to accommodate a comfortable king-sized bed. It also has direct access to the 4 piece bathroom, thoughtfully divided between the toilet/shower and vanity area. The "first" lower level doesn't feel much like a basement with the large lookout windows and large open family room. A 4th bedroom comes equipped with a Murphy Bed system for guests but could easily make a permanent 4th bedroom, and is located right beside the newly updated 3 piece bathroom. As a bonus, the "second" lower level has a newly finished room with hard surface floors that is currently used as a gym, and leads into the unfinished storage/laundry room. A large and fenced in yard with stone patio sitting area is bordered with mature trees that provide shade so you can enjoy the outdoors even on those hot sunny days!
Property Features
- Date Listed: Wednesday, May 01, 2024
- Virtual Tour: View Virtual Tour for 62 Cottonwood Crescent
- City: London
- Neighborhood: North F
- Major Intersection: Hawthorne Rd.
- Full Address: 62 Cottonwood Crescent, London, N6G 2Y8, Ontario, Canada
- Family Room: Main
- Kitchen: Main
- Living Room: Lower
- Listing Brokerage: Sutton Group - Select Realty - Disclaimer: The information contained in this listing has not been verified by Sutton Group - Select Realty and should be verified by the buyer.


