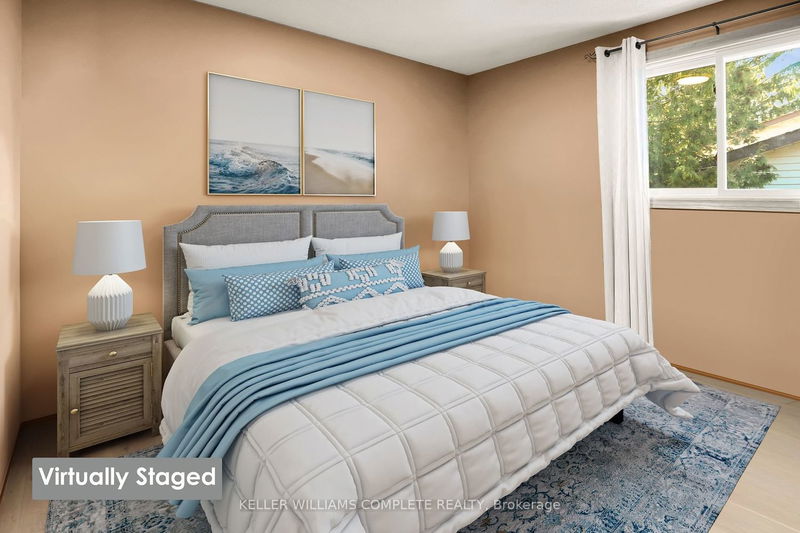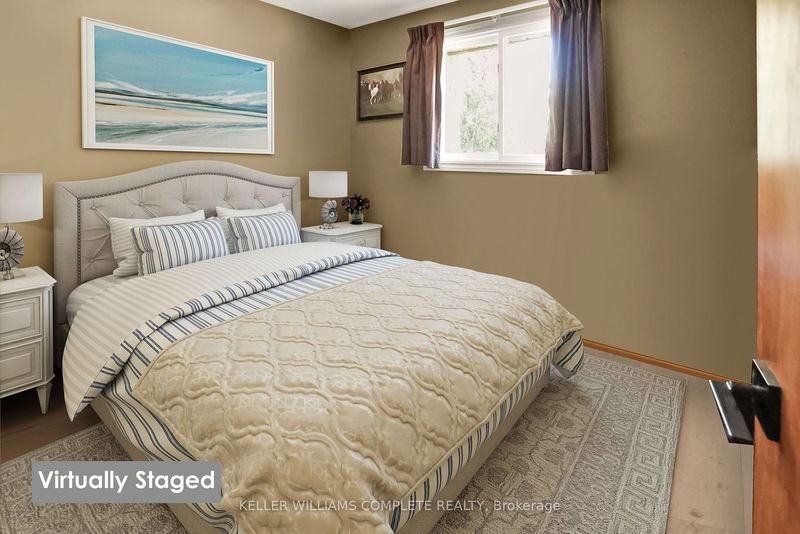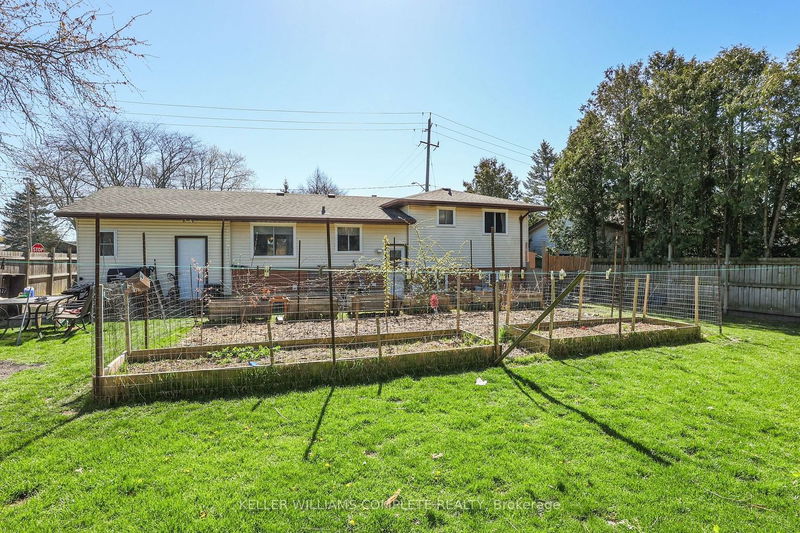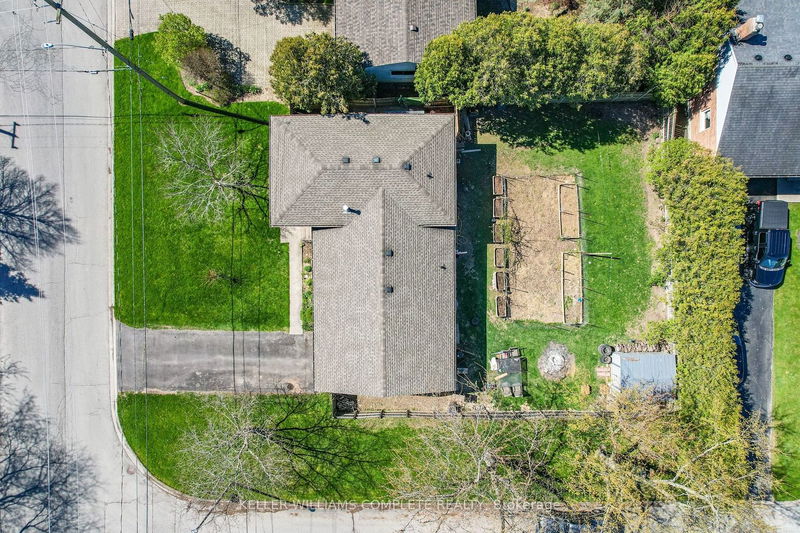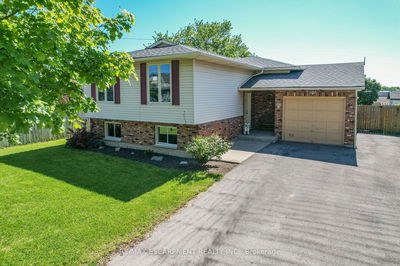COUNTRY LIVING with MUNICIPAL SERVICES ... This spacious 4-level SIDE SPLIT located on a 75 x 112 property at 121 Wade Road in Smithville sits on a quiet, dead-end street, just 2 minutes from downtown Smithville yet steps away from a calm creek and walking distance to great schools, shopping, churches, health facilities PLUS only 15 minutes to QEW & 20 minutes to Stoney Creek. OPEN CONCEPT main level offers a spacious living room with bay window, opening to the kitchen with abundant cabinetry and counter space, and dinette having inside entry to garage. Back door leads to fully fenced yard with shed, raised garden beds and large privacy trees along back and side. Up a few stairs to the bedrooms - all with large windows, the primary bedroom with double closets, and a 4-piece bathroom. PARTIALLY FINISHED LOWER LEVEL allows the opportunity to make a recreation room, additional bedroom, and bathroom, while the basement (lowest level) has abundant storage space and laundry - waiting for YOUR FINISHING TOUCHES. Some "modified VIRTUAL STAGING" included. Updates -- AC 2021, roof 2018, windows 2022, vinyl flooring & newer fencing. CLICK ON MULTIMEDIA for more info, photos and floor plan.
Property Features
- Date Listed: Wednesday, May 01, 2024
- Virtual Tour: View Virtual Tour for 121 Wade Road
- City: West Lincoln
- Major Intersection: Wade Rd/Margaret St
- Full Address: 121 Wade Road, West Lincoln, L0R 2A0, Ontario, Canada
- Living Room: Main
- Kitchen: Main
- Listing Brokerage: Keller Williams Complete Realty - Disclaimer: The information contained in this listing has not been verified by Keller Williams Complete Realty and should be verified by the buyer.









