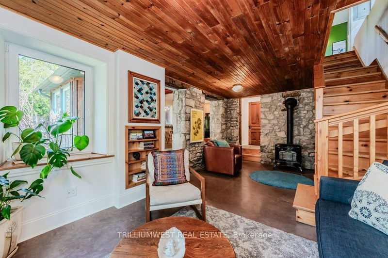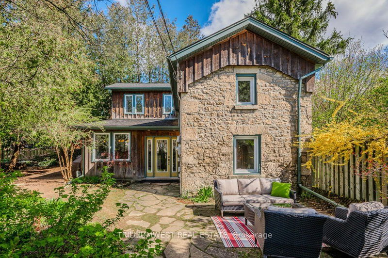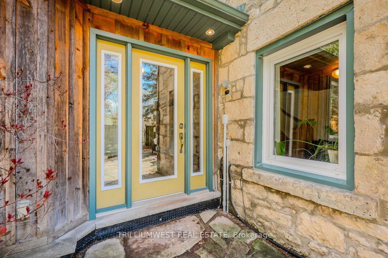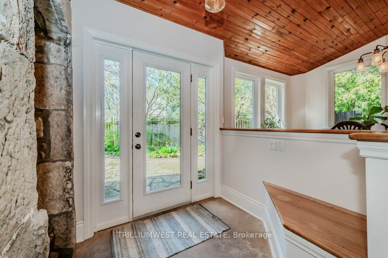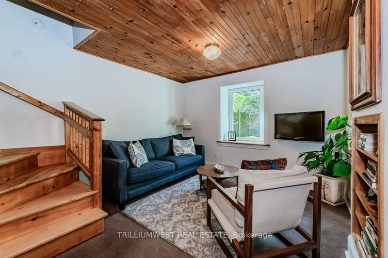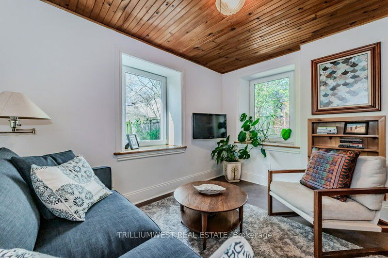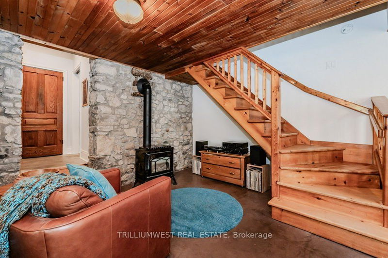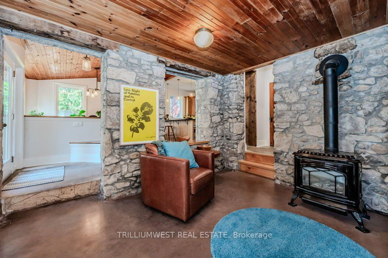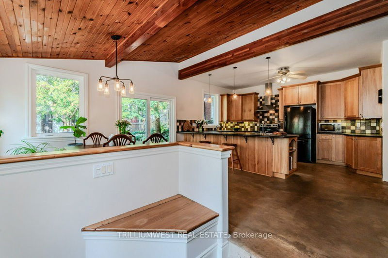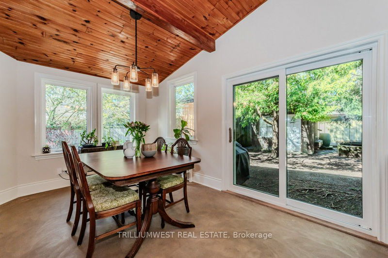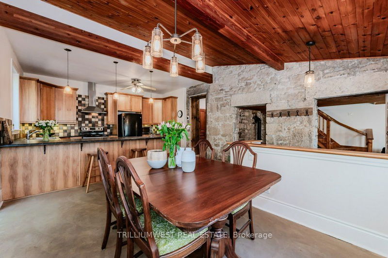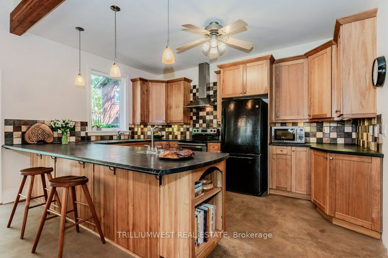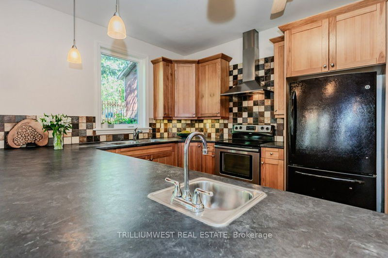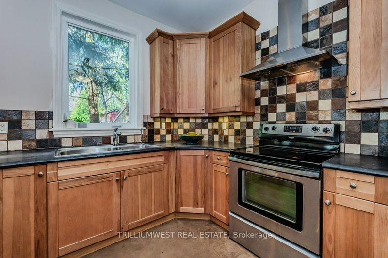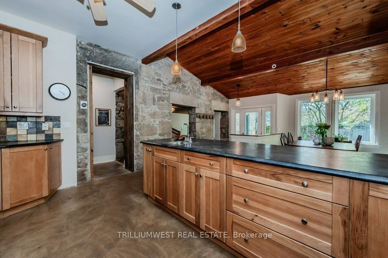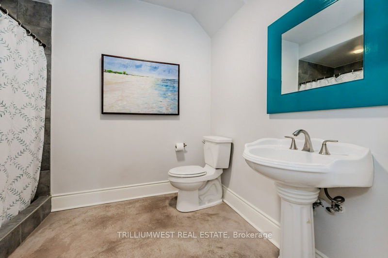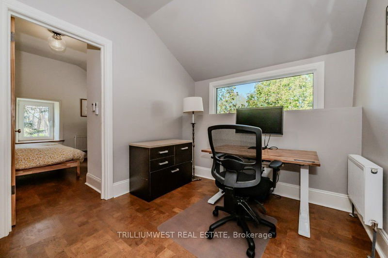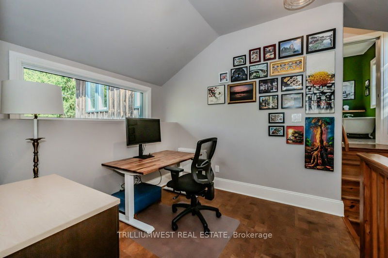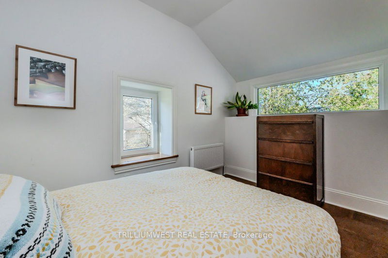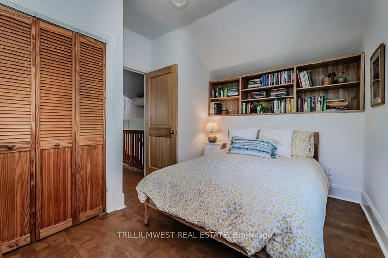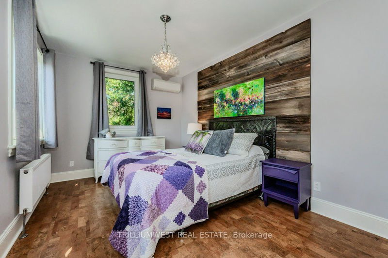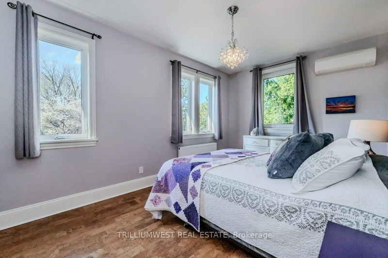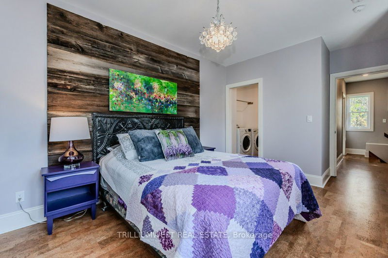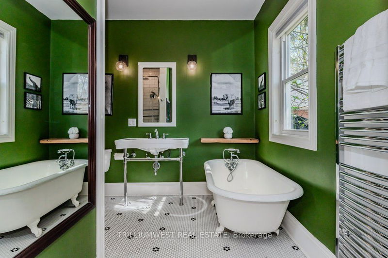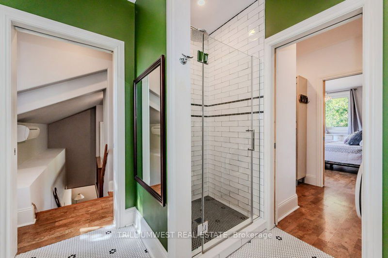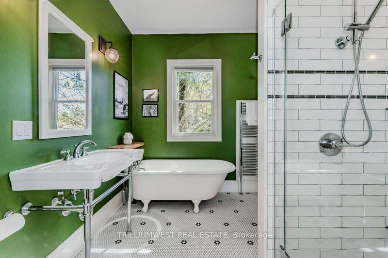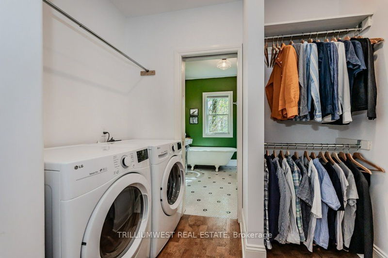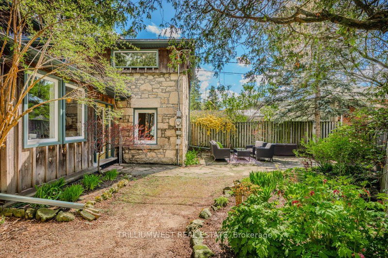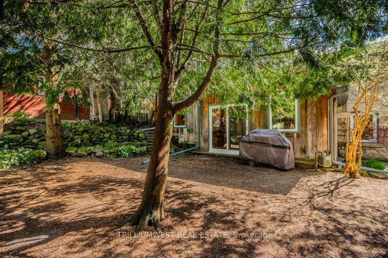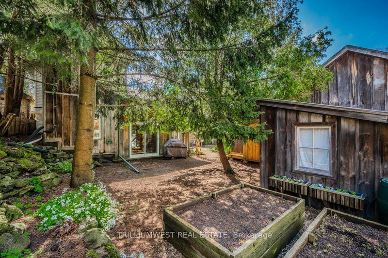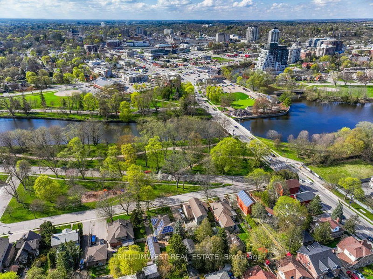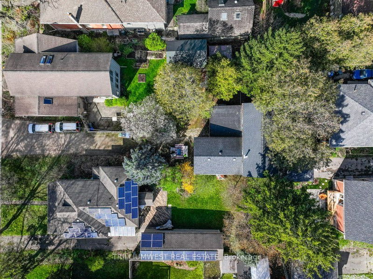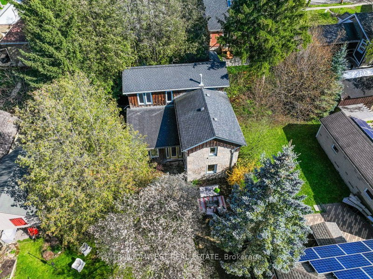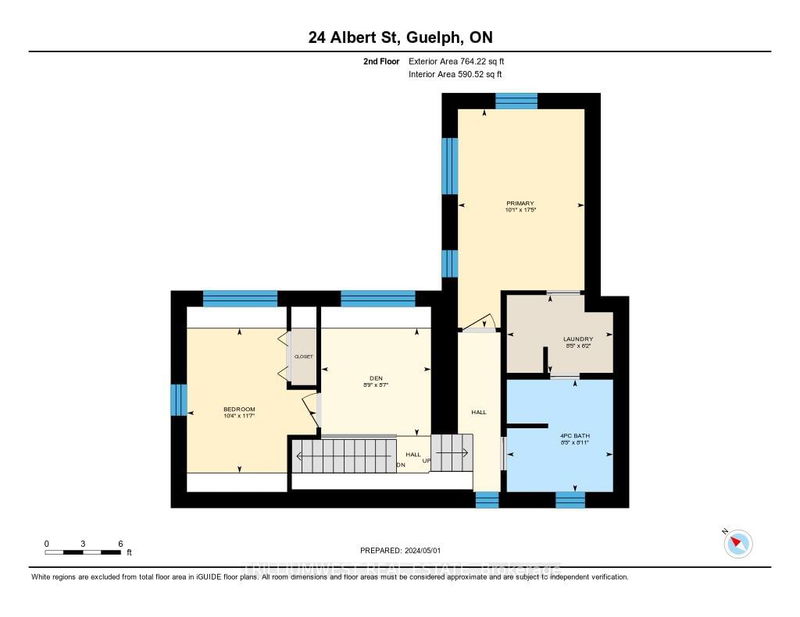Upon walking in the front door, you know you have found something special. Exposed stone greets you at the front entrance. To your left, a large kitchen with counter seating and dining space. To your right a cosy living room complete with gas fireplace and more exposed stone. Hydronic in-floor heating throughout and spacious 3-piece bath to finish off the main floor of this incredible find. Upstairs, the second bedroom and den, perfect for a home office, are separated from the master bedroom. A walk in closet and laundry. To top off this floor, you will find a beautiful ensuite bath with a clawfoot tub, stand-up shower, and heated towel rack. Meticulously maintained and updated, you will find all the stonework repointed and in excellent condition, new windows, Including many tilt and turn windows. As well as a new (2017) hydronic heating system with individual zones for each living space. This quiet, secluded property is set back from the street with plenty of garden space and an incredible flagstone courtyard. Across the street is Royal City Park, which offers access to kilometres of riverfront trails and the boathouse tea room. Downtown shops and the University of Guelph are just a short walk away. Contact your realtor today for your private showing of this unique gem.
Property Features
- Date Listed: Thursday, May 02, 2024
- Virtual Tour: View Virtual Tour for 24 Albert Street
- City: Guelph
- Neighborhood: Old University
- Full Address: 24 Albert Street, Guelph, N1G 1C6, Ontario, Canada
- Living Room: Fireplace, Heated Floor
- Kitchen: Heated Floor
- Listing Brokerage: Trilliumwest Real Estate - Disclaimer: The information contained in this listing has not been verified by Trilliumwest Real Estate and should be verified by the buyer.

