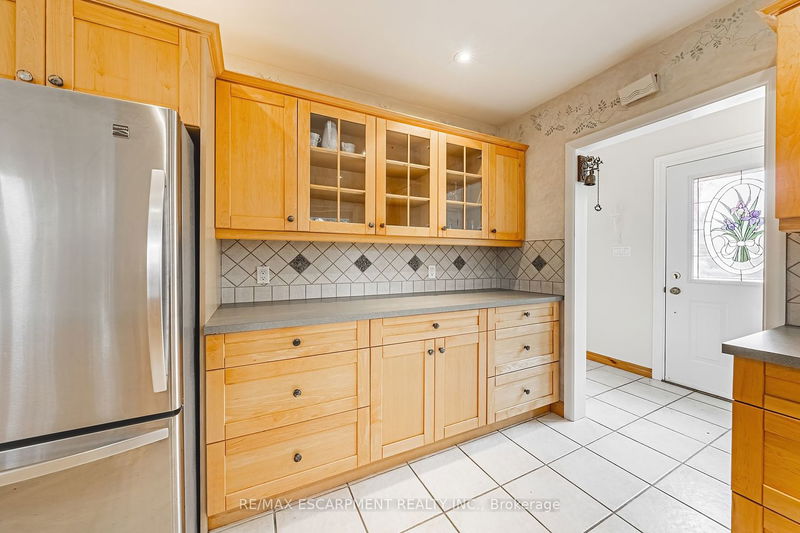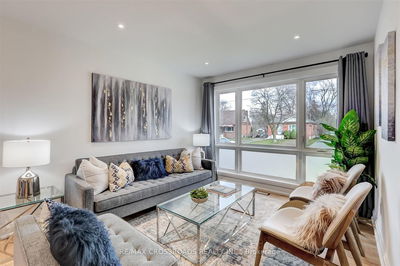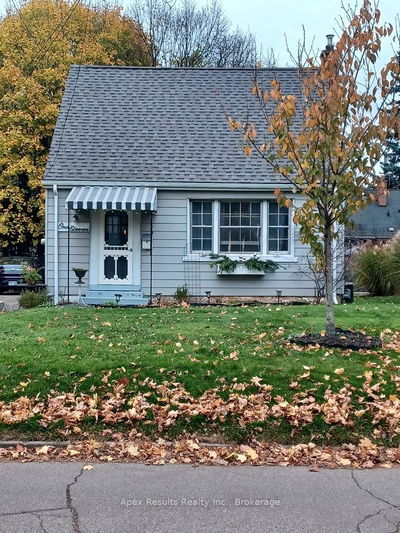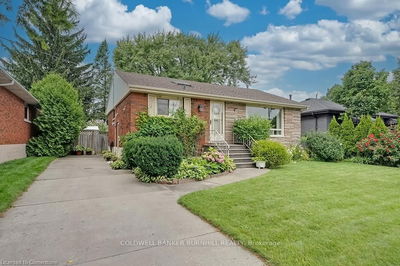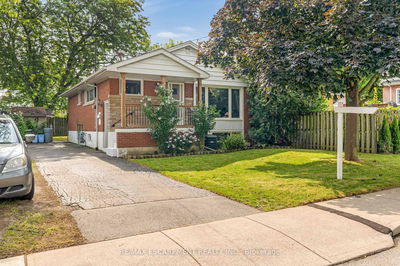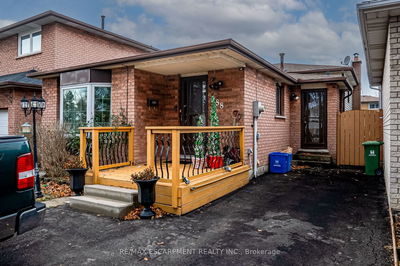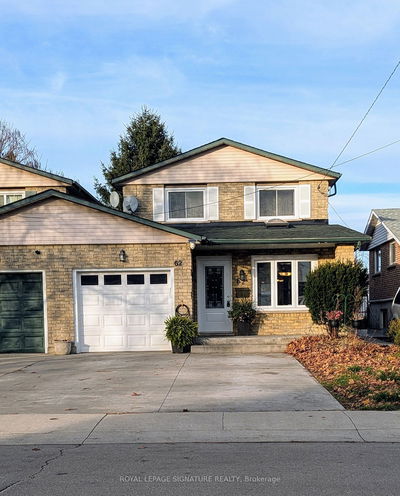Fabulous West Mountain opportunity! Well cared for 3 bdrm, 2 bath Bungalow. Beautiful curb appeal w/ majestic gardens out front as well as in the rear yard offering peaceful & serene spaces to relax & enjoy nature. Inside you will find a lovely main floor plan, offering ample space for a busy family. Fabulous natural light throughout. Eat-in kitchen w /gas stove. Carpet free. A separate side entrance offers access to a self-contained in-law/nanny suite. Close to all amenities, including Ancaster Meadowlands, great school district & easy access to Hwy 403 & LINC. The home is also close to Cliffview Park w/ access to escarpment stairs to the Trail below. Rooms sizes approx.
Property Features
- Date Listed: Thursday, May 02, 2024
- Virtual Tour: View Virtual Tour for 176 West 31st Street
- City: Hamilton
- Neighborhood: Westcliffe
- Major Intersection: Upper Paradise - Bendamere - West 31st
- Full Address: 176 West 31st Street, Hamilton, L9C 5E9, Ontario, Canada
- Living Room: Main
- Kitchen: Main
- Kitchen: Bsmt
- Listing Brokerage: Re/Max Escarpment Realty Inc. - Disclaimer: The information contained in this listing has not been verified by Re/Max Escarpment Realty Inc. and should be verified by the buyer.











