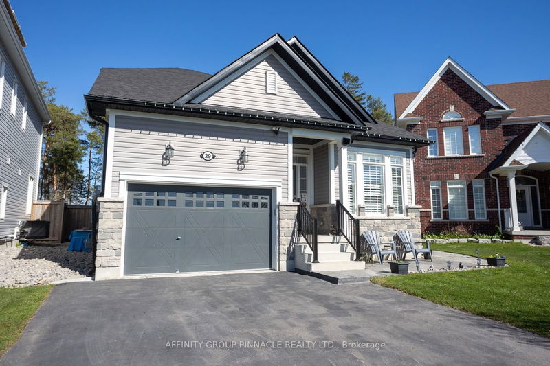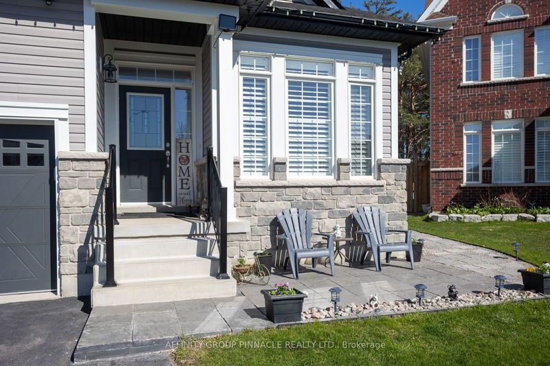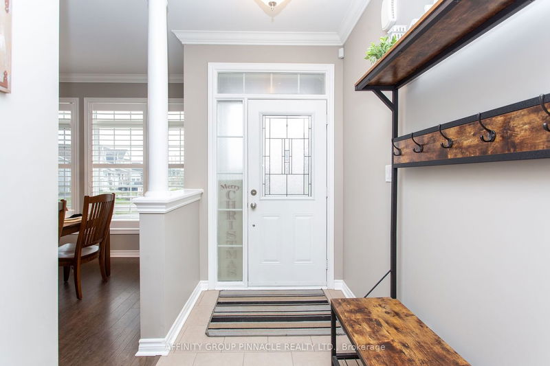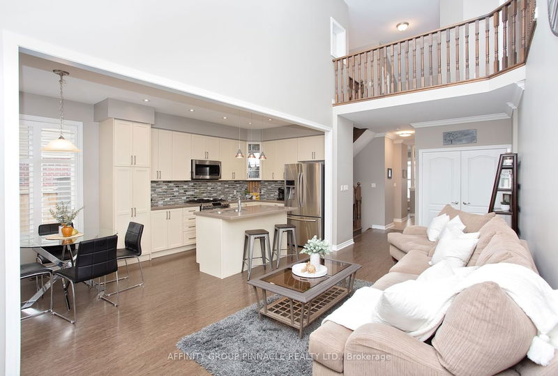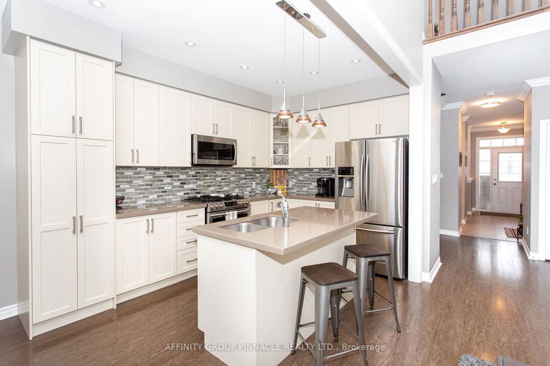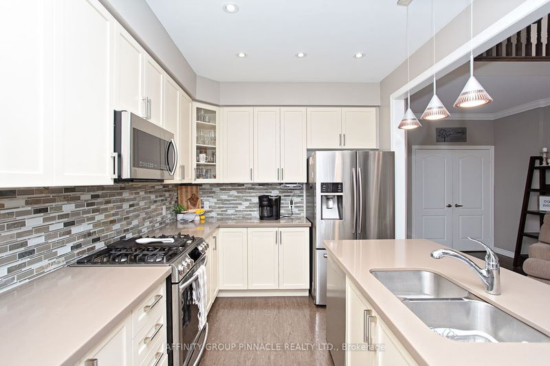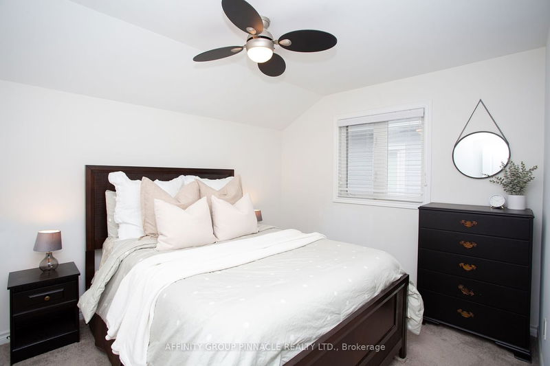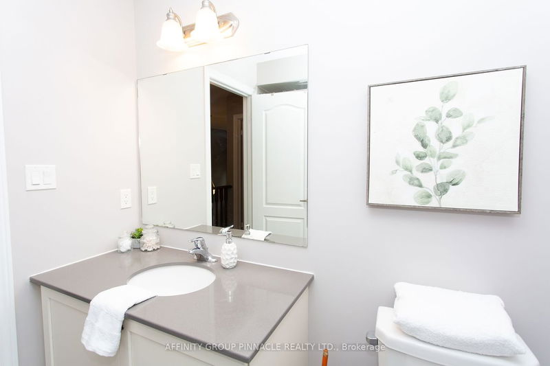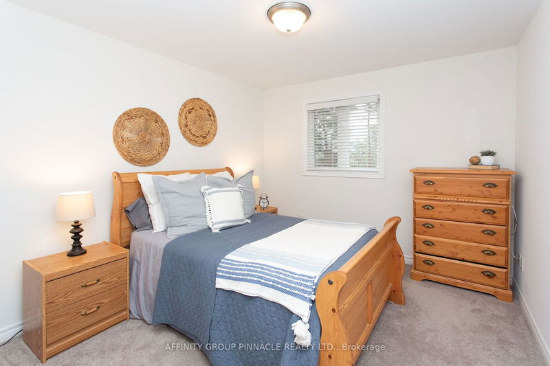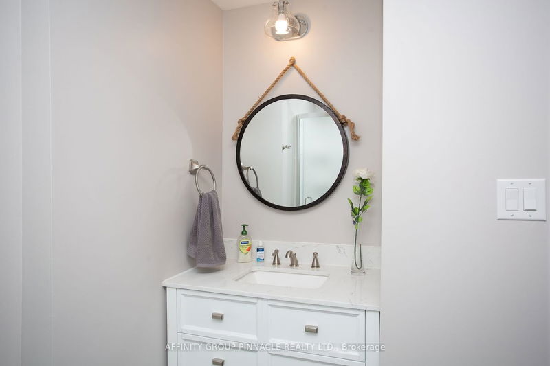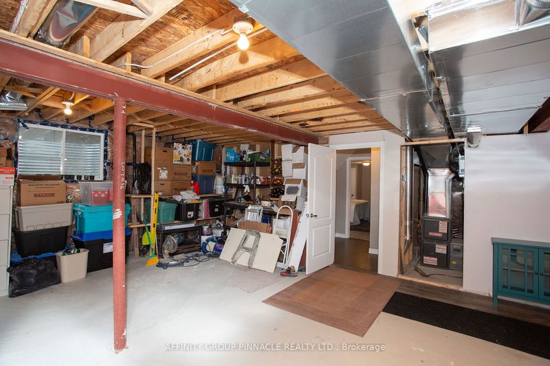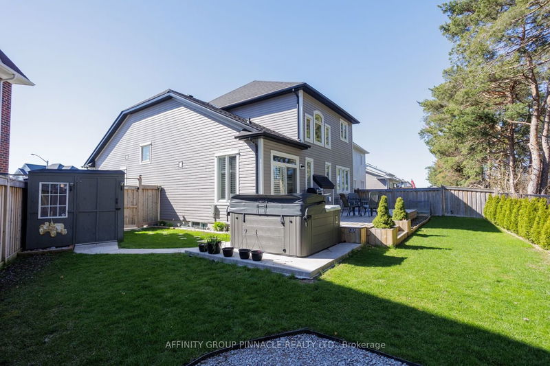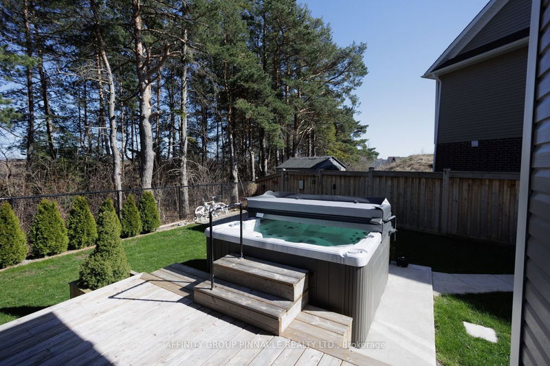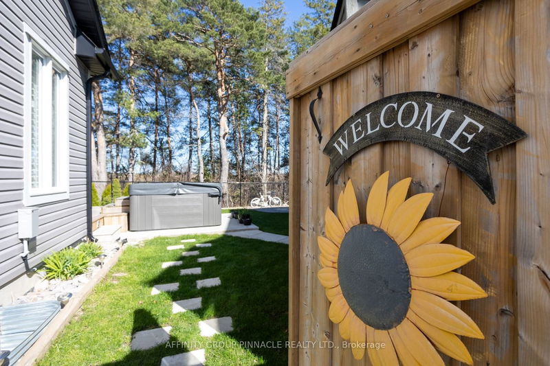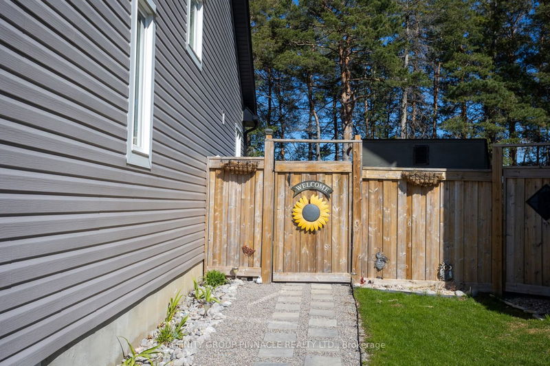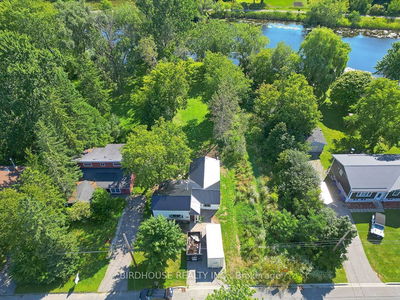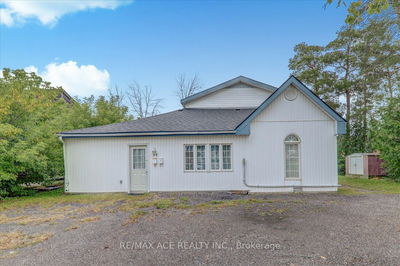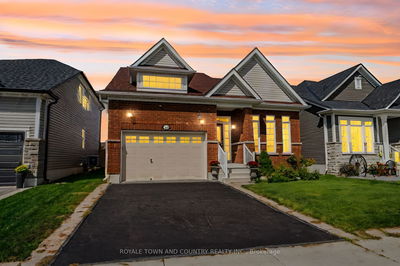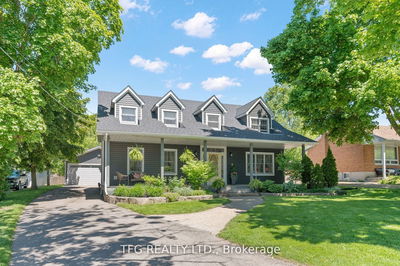This gorgeous 3+1 bungaloft is 7 years new and boasts plenty of upgrades. A voluminous great room w/ 18 foot ceilings and open concept kitchen/living room. Main floor equipped with laundry and master bedroom with oversized glass shower in ensuite. Loft includes oak staircase, office nook, spacious bedrooms, 4pc bath, balcony, and california shutters throughout. 4th bedroom in lower level with oversized egress windows, and potential for a spacious recreation room. Premium lot backing onto walking trail. Double wide paved drive, 1.5 car garage w/ automatic door opener and loft. Fully fenced backyard accompanied by large deck, extensive landscaping, 6 seater hot tub, storage shed, and fire pit. This home is centrally located in a sought after neighbourhood, close to the Lindsay Golf and CC, spectacular riverfront park, extensive paved recreational trails, and much more! Brand new roof, eaves and some siding (2024). Please see the feature sheet for additional info!
Property Features
- Date Listed: Thursday, May 02, 2024
- City: Kawartha Lakes
- Neighborhood: Lindsay
- Major Intersection: Logie St To Primeau Cres
- Full Address: 29 Primeau Crescent, Kawartha Lakes, K9V 0M6, Ontario, Canada
- Living Room: Fireplace
- Kitchen: Main
- Listing Brokerage: Affinity Group Pinnacle Realty Ltd. - Disclaimer: The information contained in this listing has not been verified by Affinity Group Pinnacle Realty Ltd. and should be verified by the buyer.


