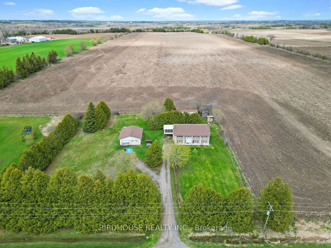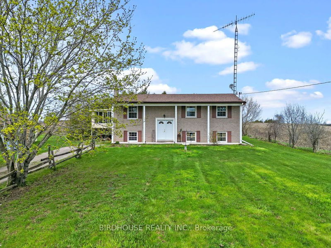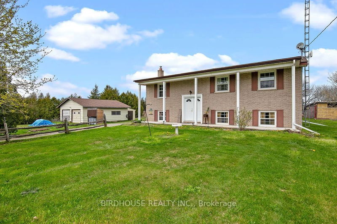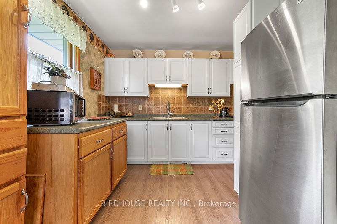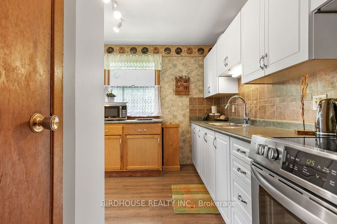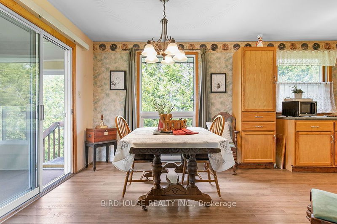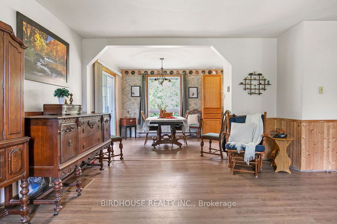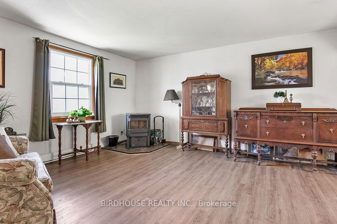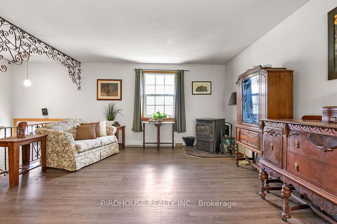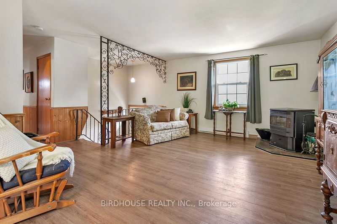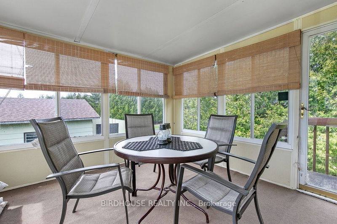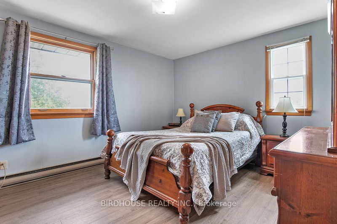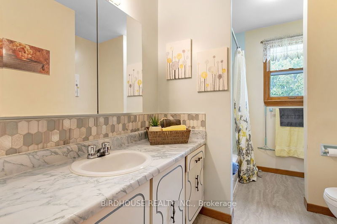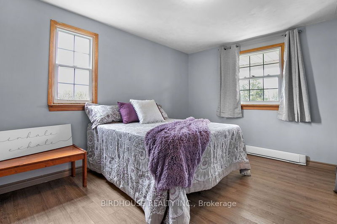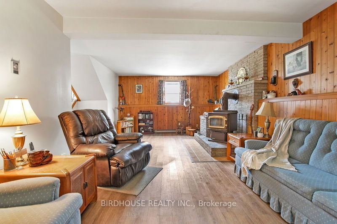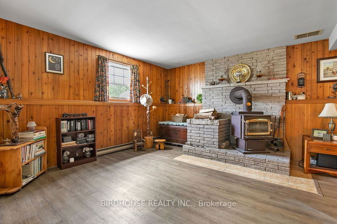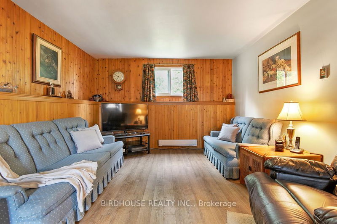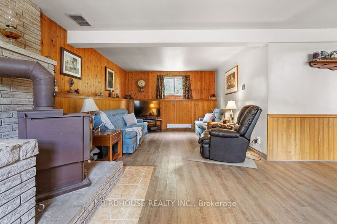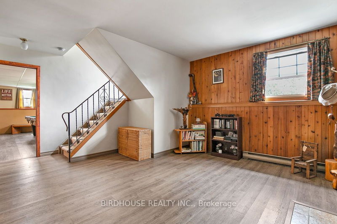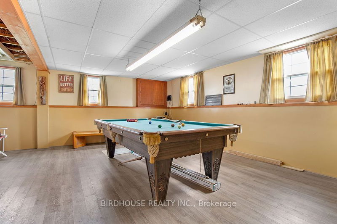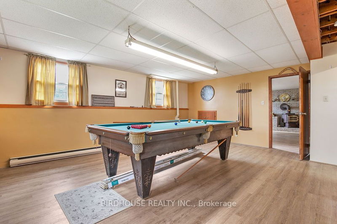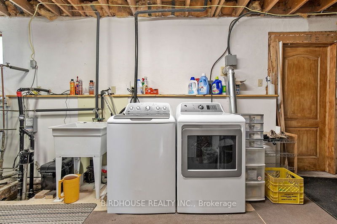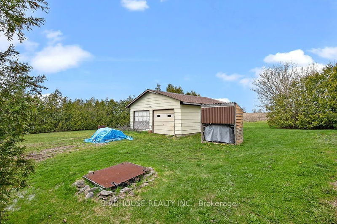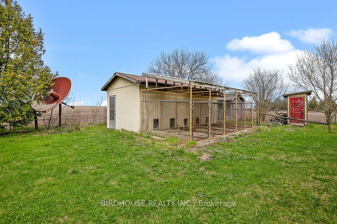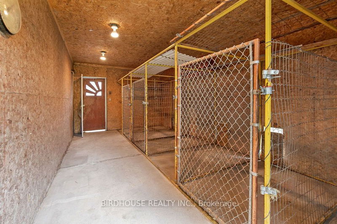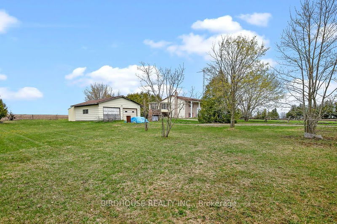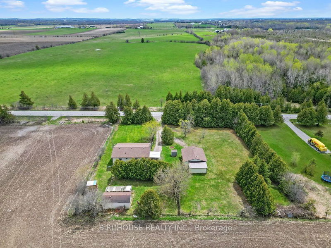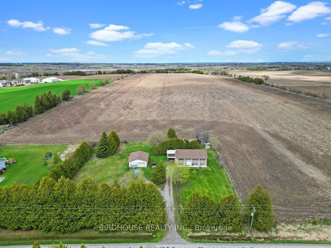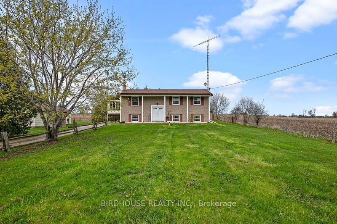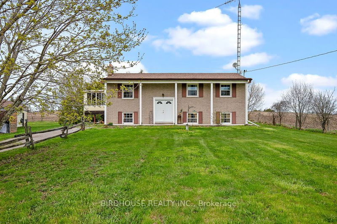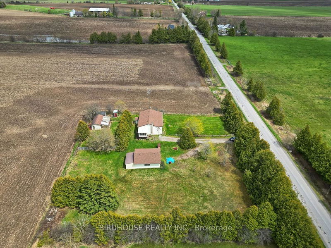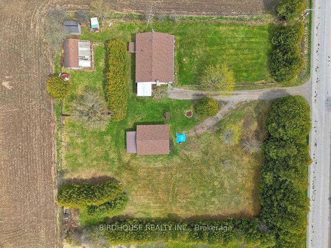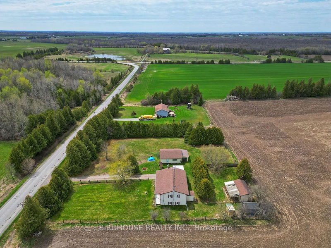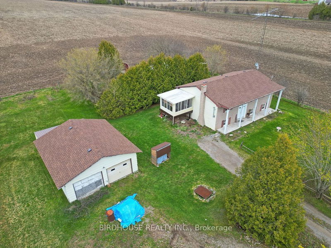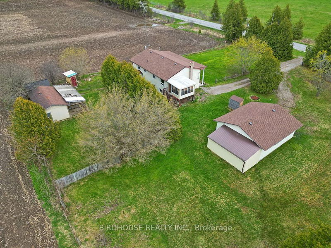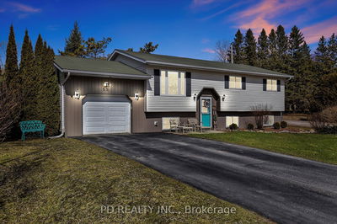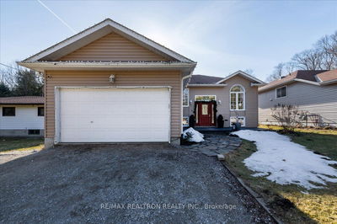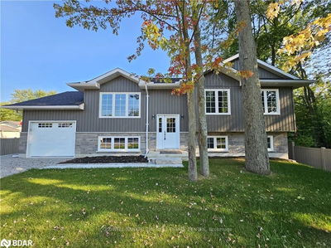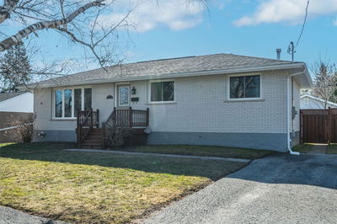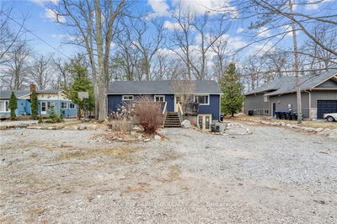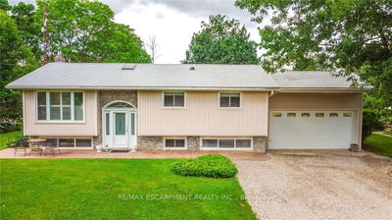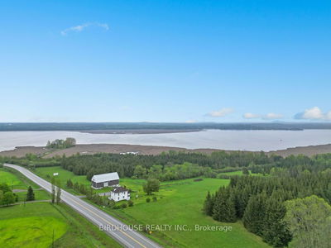Welcome to country living at its finest! This charming 3-bdrm r/bungalow offers the perfect blend of comfort & functionality on a private 1-acre fenced lot. Separate 1.5 car detached garage, complete w/air compressor and storage space, provides ample rm for your vehicles & projects. Additional outbuildings include chicken coop, wood shed, & insulated dog kennel w/hydro. Enjoy the serenity of the outdoors from the comfort of the 3-season sunrm, or cozy up inside by the woodstove in the fin rec room. The spacious games rm, complete with/pool table, offers endless entertainment possibilities. Convenience meets efficiency with the laundry rooms walk-up to the b/yard. The living rm features a pellet stove, perfect for those chilly evenings. Mostly updated windows t/o the home offer both energy efficiency and aesthetic appeal. The kitchen boasts newer cupboards and seamlessly combines with the dining room, creating a perfect space for family meals & entertaining.
Property Features
- Date Listed: Thursday, May 02, 2024
- City: Kawartha Lakes
- Neighborhood: Rural Emily
- Major Intersection: Heights Rd/King's Wharf Rd
- Full Address: 37 King's Wharf Road, Kawartha Lakes, K9V 4R3, Ontario, Canada
- Kitchen: Combined W/Dining, Double Sink
- Living Room: Pellet
- Listing Brokerage: Birdhouse Realty Inc. - Disclaimer: The information contained in this listing has not been verified by Birdhouse Realty Inc. and should be verified by the buyer.

