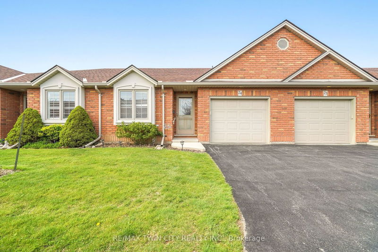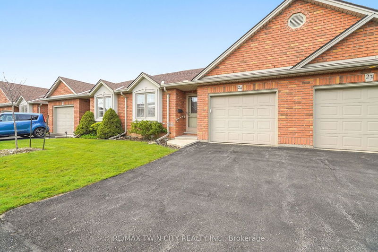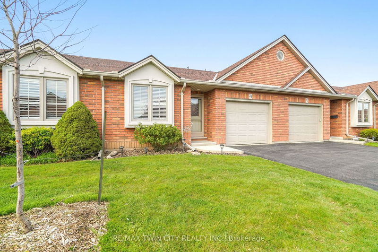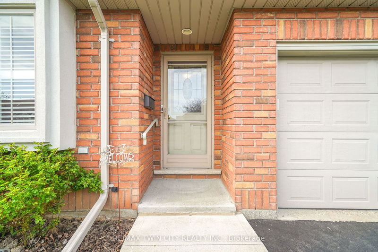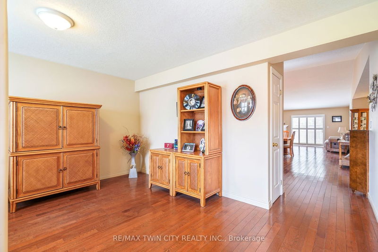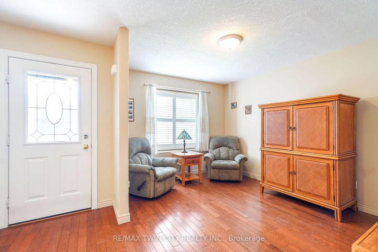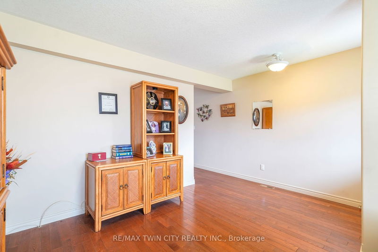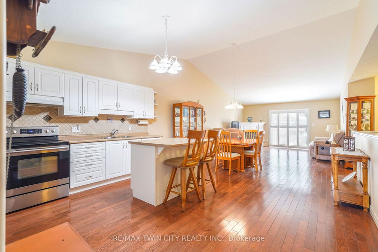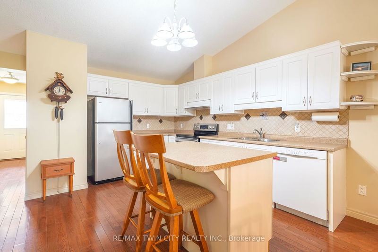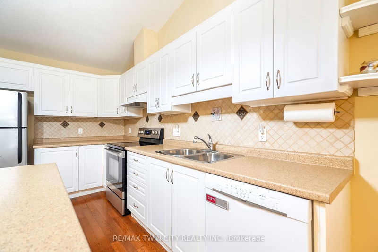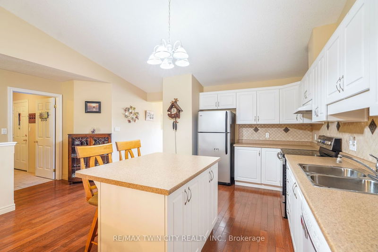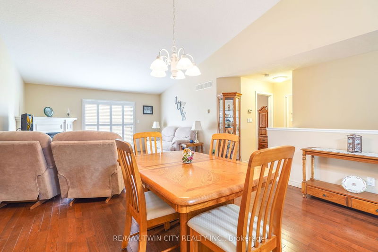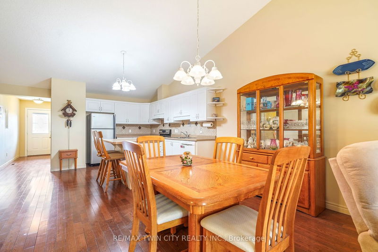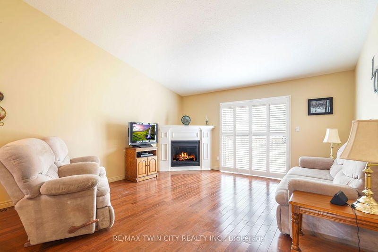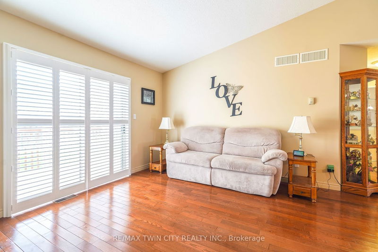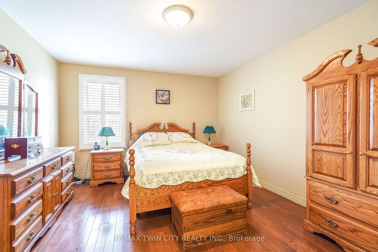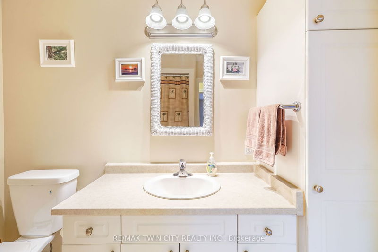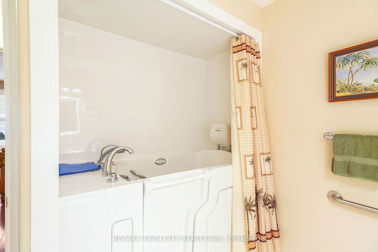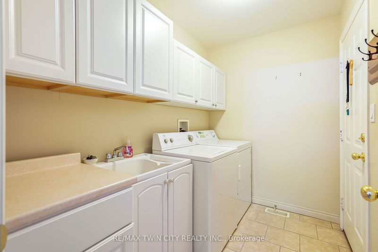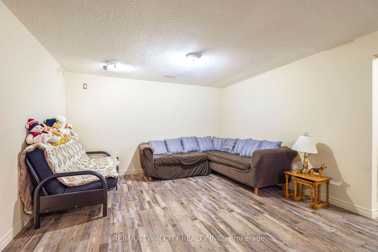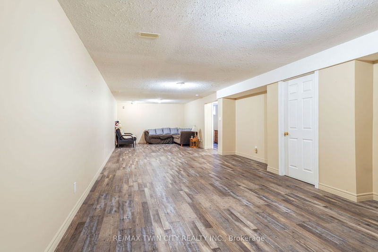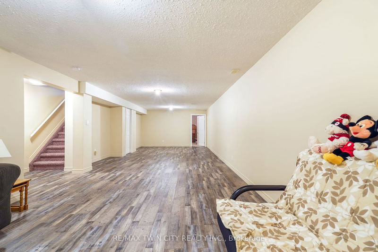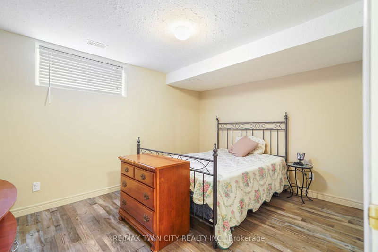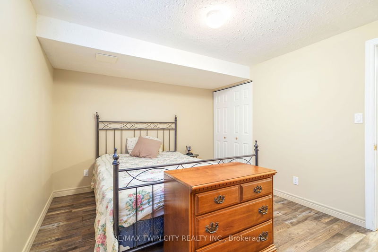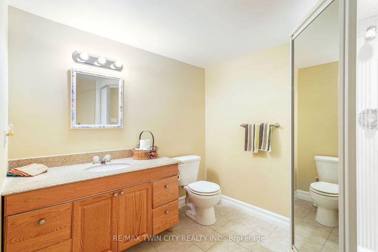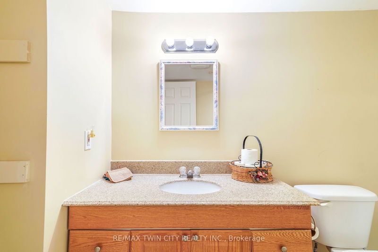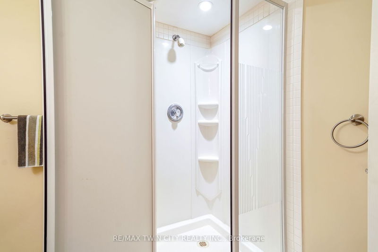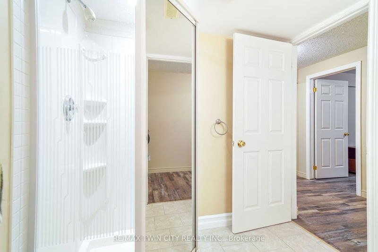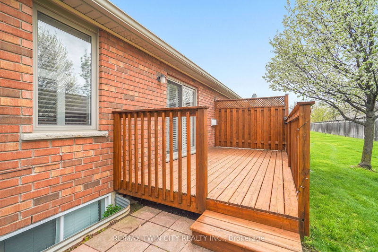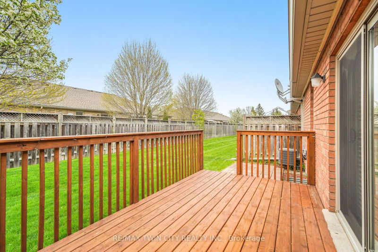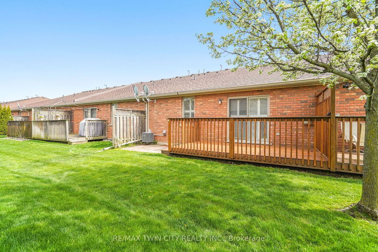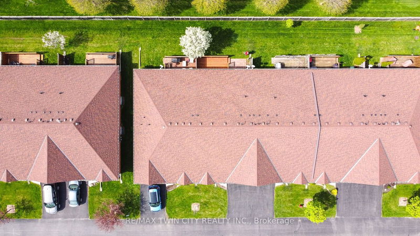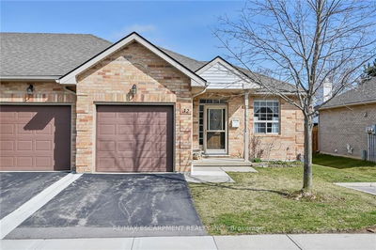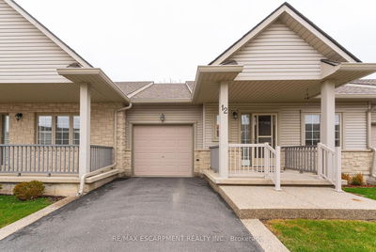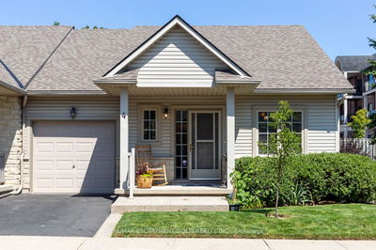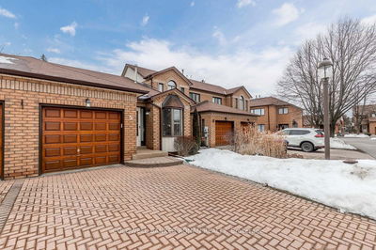A Beautiful North End Condo! This stunning move-in ready condo with an attached garage in the highly sought-after Cobden Court complex features an open concept main floor with a vaulted ceiling that makes it feel even more spacious and attractive hardwood flooring, a beautiful kitchen with tile backsplash and a moveable island with a breakfast bar, California shutters, a dining area, an inviting living room for entertaining with a corner gas fireplace and patio doors that lead out to the deck in the private backyard space, an immaculate bathroom with tile flooring and a Safe Step Walk-In Tub with shower attachment, heater and lots of jets, a cozy den, and a convenient main floor laundry room. Downstairs you'll find the finished basement with a huge recreation room with vinyl plank flooring, another bedroom that will be perfect for when family members or grandkids want to stay the night, a 3pc. bathroom with a modern vanity that has a granite countertop, and an office or craft room. Located in an excellent North End neighbourhood that's close to all amenities. Enjoy the condo lifestyle in this well maintained complex with a low condo fee! Book a viewing before its gone!
Property Features
- Date Listed: Thursday, May 02, 2024
- Virtual Tour: View Virtual Tour for 24-35 Cobden Court
- City: Brantford
- Major Intersection: Park Road North
- Full Address: 24-35 Cobden Court, Brantford, N3R 0A3, Ontario, Canada
- Kitchen: Main
- Living Room: Main
- Listing Brokerage: Re/Max Twin City Realty Inc. - Disclaimer: The information contained in this listing has not been verified by Re/Max Twin City Realty Inc. and should be verified by the buyer.

