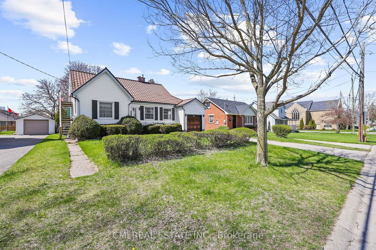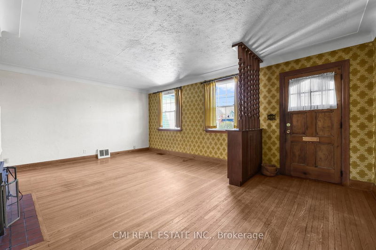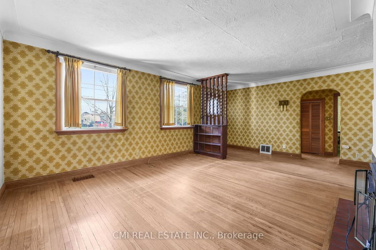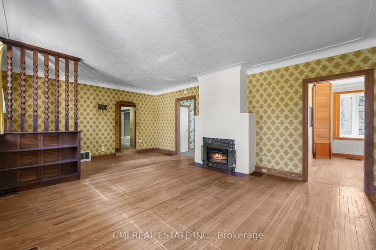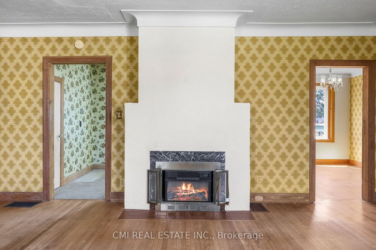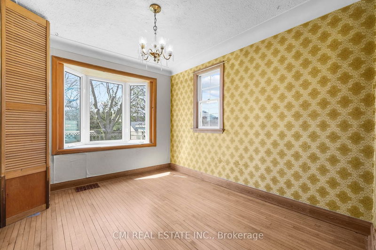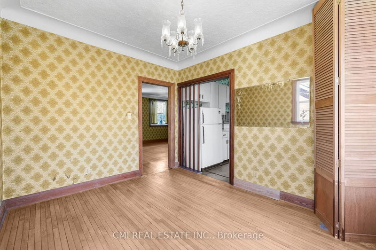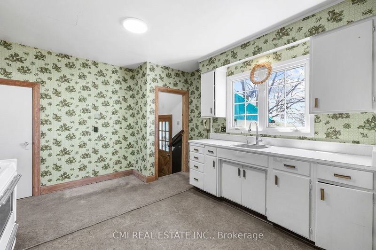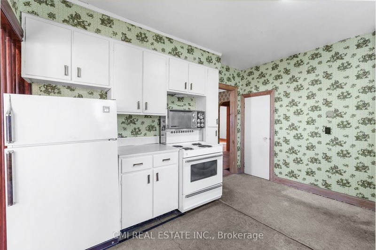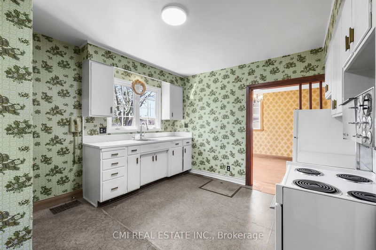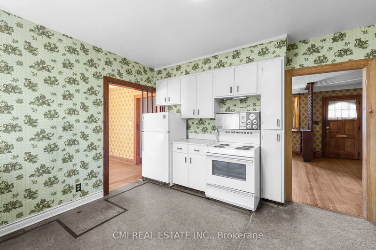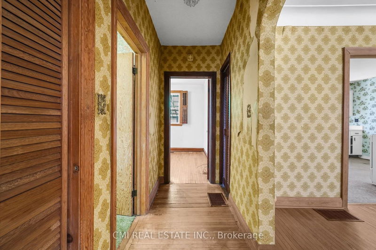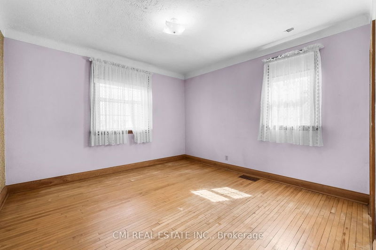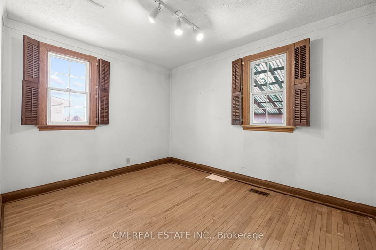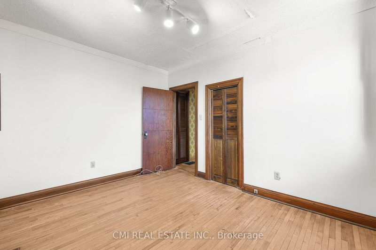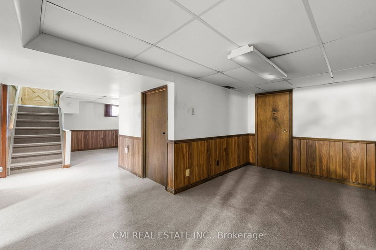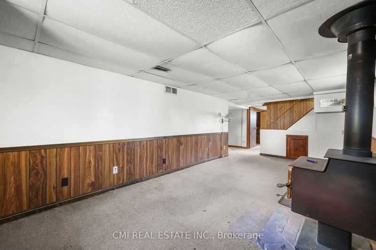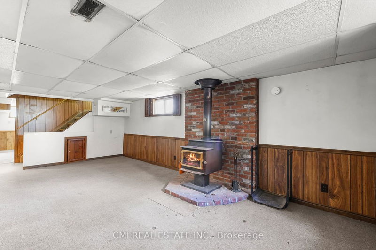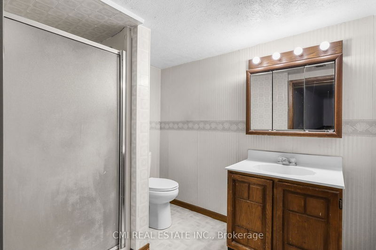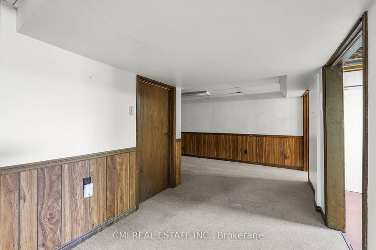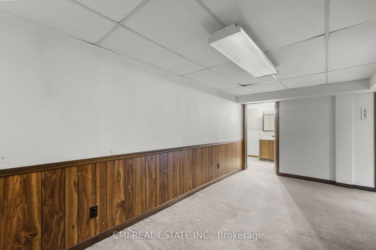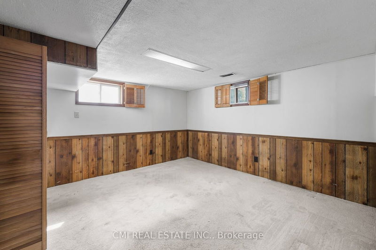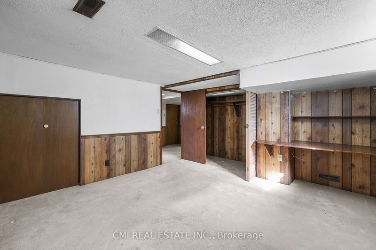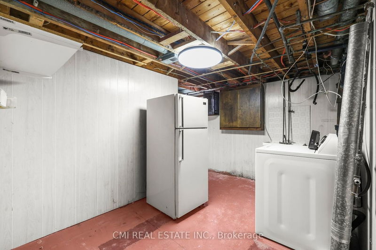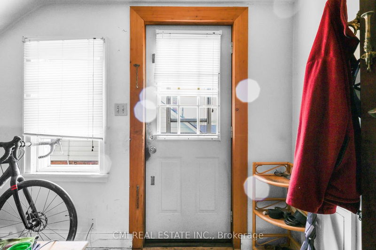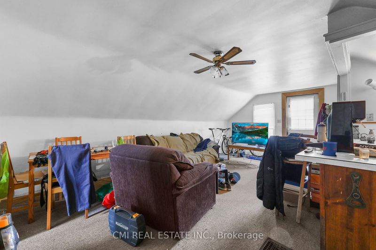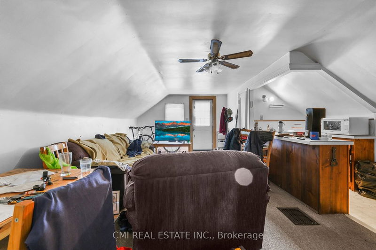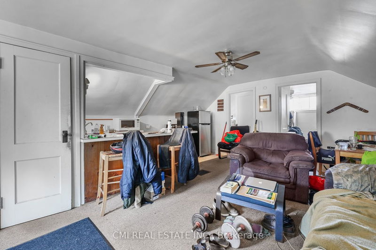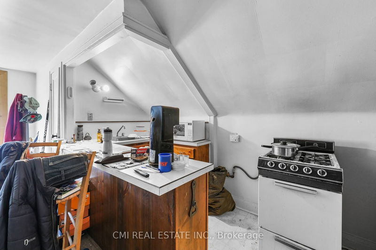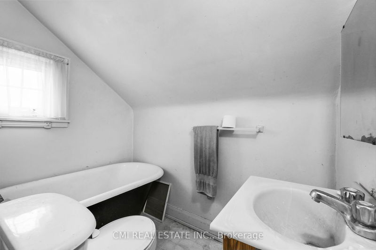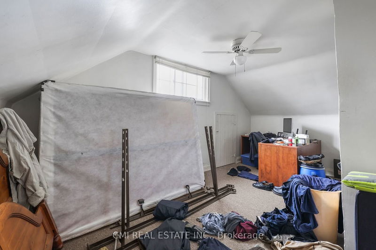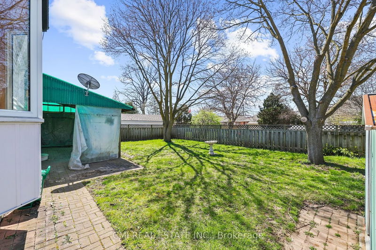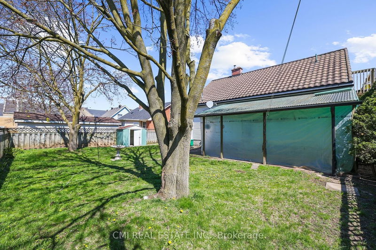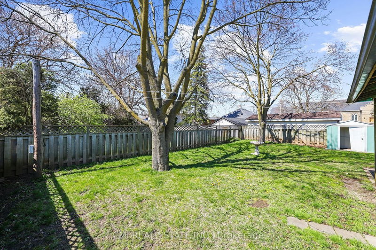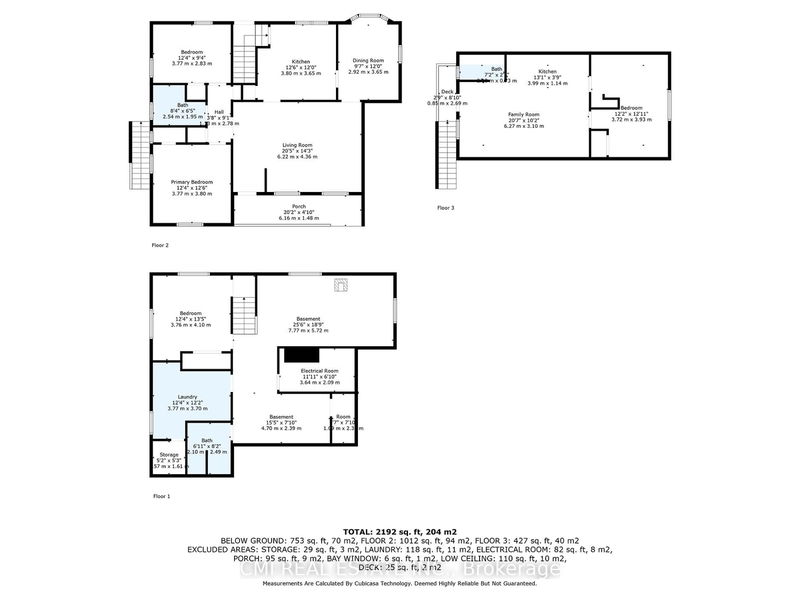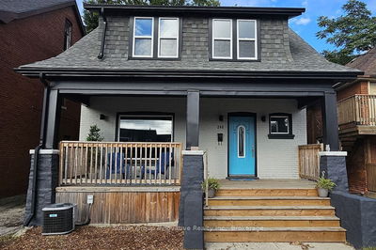LOCATION! Unique Charming Detached home located in sought after Terrace Hill checking off 3 major boxes: Location, Lot size, & functional layout! Well-maintained residence featuring 3+1bed, 3 full baths, 2 kitchen w/ fully finished sep-entrance bsmt. Expansive windows T/O providing an abundance of natural light. Long private driveway (no sidewalk) presents grand front porch perfect for morning coffee. Foyer presents oversized open-concept living room w/ picturesque centre fireplace & hardwood floors enough room to comb w/ dining. Family sized eat-in kitchen W/O to back patio. Formal dining room adjacent to the kitchen w/ large bay window can be used as a family room. 2 large beds on the main lvl w/ 1-4pc bath. Full finished bsmt w/ sep-ent offering perfect family rec space w/ fireplace, additional bed for guests, full 3-pc bath, laundry, storage & utility room ideal for growing families or for buyers looking to convert to additional in-law suite or rental. Rarely offered 2nd storey 1-bed complete in-law suite w/ sep-ent via side deck presenting additional living room comb w/ dining, full kitchen, 3-pc bath, & large bedroom. Currently rented for $700/month. Ideal for first time home buyers or investors alike.
Property Features
- Date Listed: Friday, May 03, 2024
- City: Brantford
- Major Intersection: Charing Cross St/ Grand St
- Full Address: 116 Grand Street, Brantford, N3R 4B6, Ontario, Canada
- Kitchen: Main
- Family Room: 3 Pc Ensuite
- Kitchen: 2nd
- Listing Brokerage: Cmi Real Estate Inc. - Disclaimer: The information contained in this listing has not been verified by Cmi Real Estate Inc. and should be verified by the buyer.


