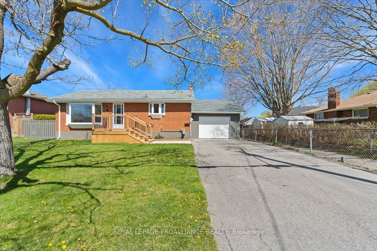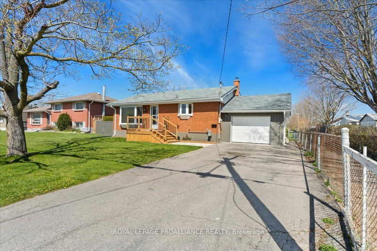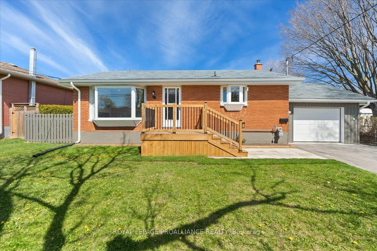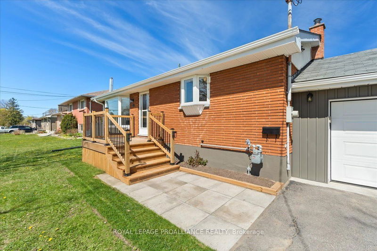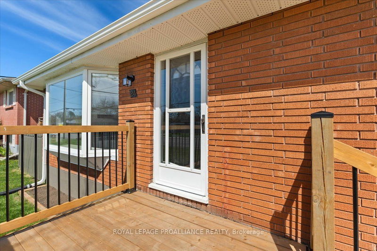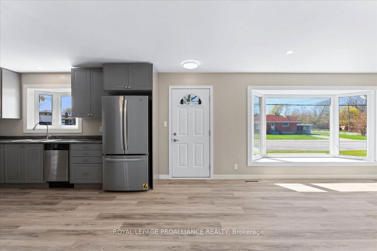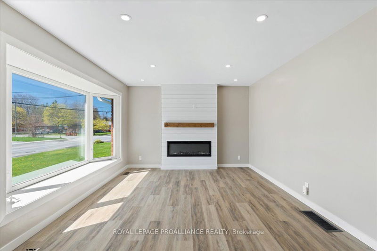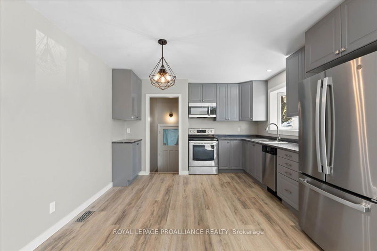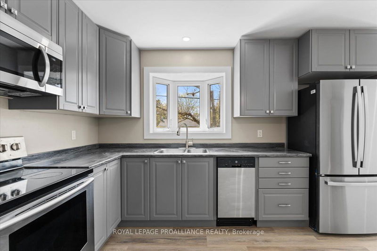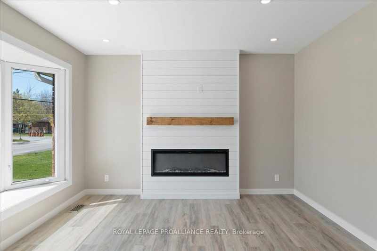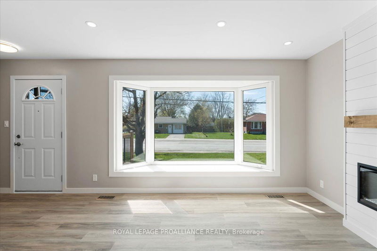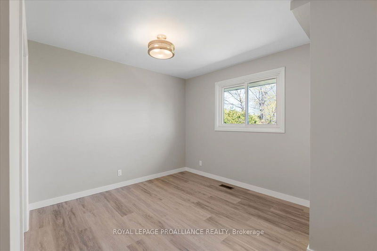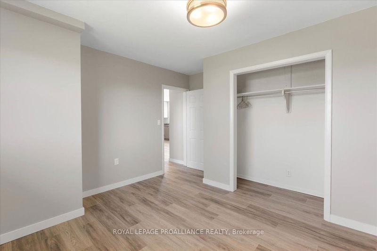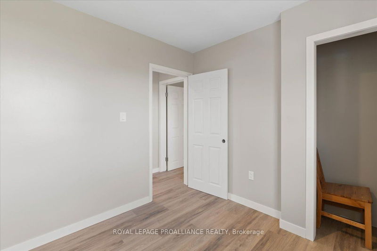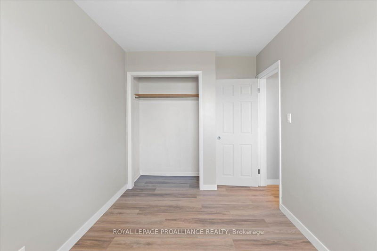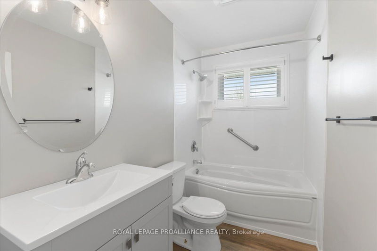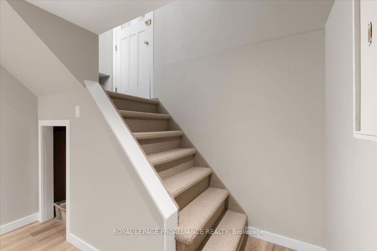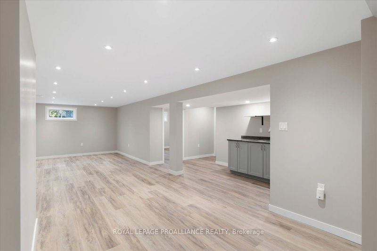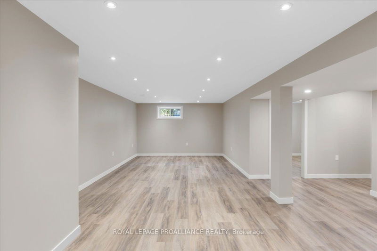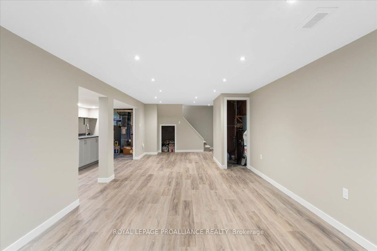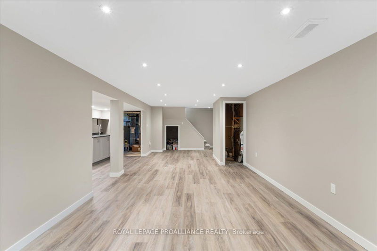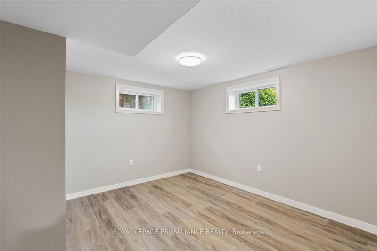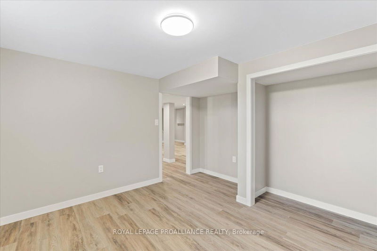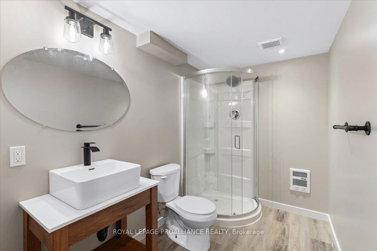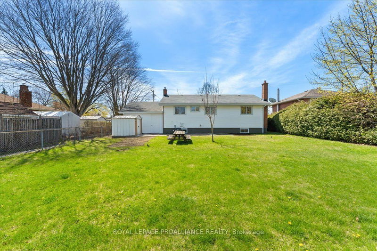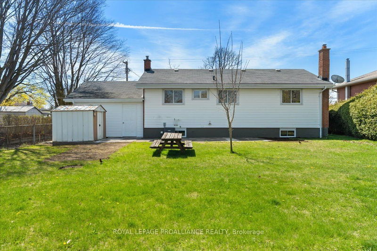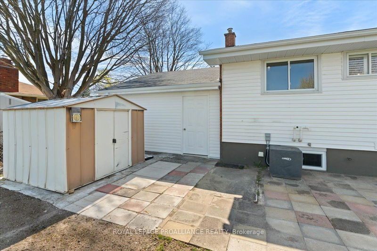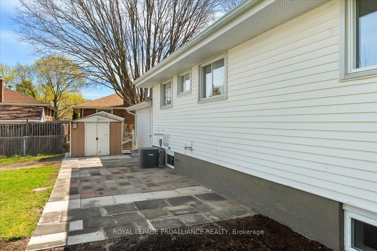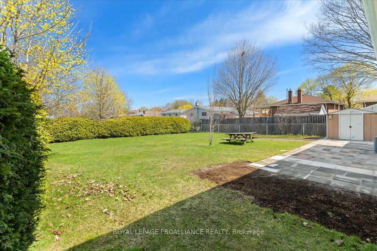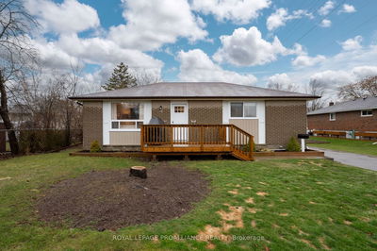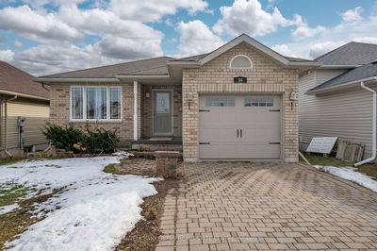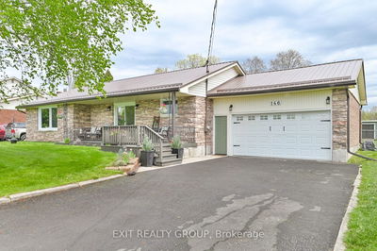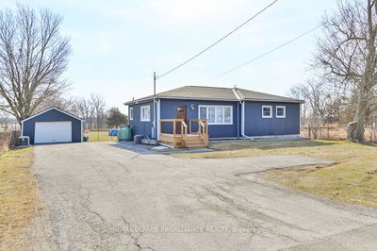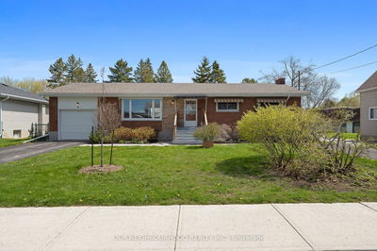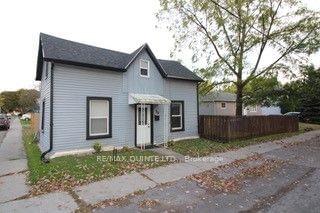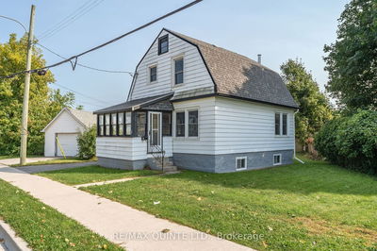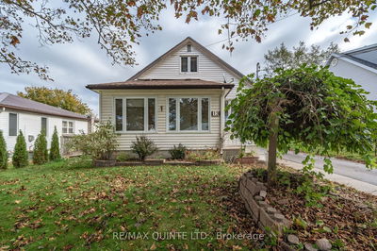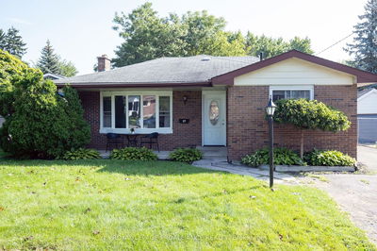Welcome to a charming brick and vinyl bungalow that has been meticulously renovated boasting a seamless blend of modern comfort and classic appeal. Situated in a sought-after location, this approximate 1000 square foot residence offers both convenience and style. As you step inside, you're greeted by an inviting open-concept layout, where the living room, kitchen, and dining area flow effortlessly together. The centre piece of the living space is a stunning shiplap electric fireplace, adding warmth and character to the room. Natural light floods the interior, creating a bright and airy ambiance throughout the home. The tasteful neutral decor provides a timeless backdrop for your personal touch, while stainless steel appliances in the kitchen offer both functionality and elegance. The main floor features three cozy bedrooms and a pristine 4-piece bathroom, providing comfort and convenience for the whole family. Downstairs, the finished lower level offers even more living space, including a spacious rec room, a fourth bedroom, a full bathroom, and a convenient kitchenette area that would be an ideal in-law suite. With a side entry into the home from the attached single garage, coming and going is a breeze. Outside, a large backyard beckons for outdoor enjoyment and relaxation, perfect for entertaining guests or simply unwinding after a busy day. Located close to schools, shopping, and a wealth of amenities. With its turnkey condition and immediate occupancy, all that's left to do is move in and start making memories.
Property Features
- Date Listed: Friday, May 03, 2024
- Virtual Tour: View Virtual Tour for 24 Parkdale Drive
- City: Belleville
- Major Intersection: Sidney St & Parkdale Drive
- Full Address: 24 Parkdale Drive, Belleville, K8P 2P2, Ontario, Canada
- Kitchen: Main
- Living Room: Main
- Listing Brokerage: Royal Lepage Proalliance Realty - Disclaimer: The information contained in this listing has not been verified by Royal Lepage Proalliance Realty and should be verified by the buyer.

