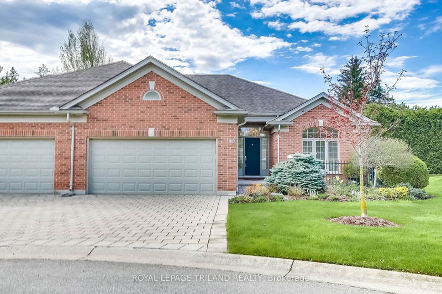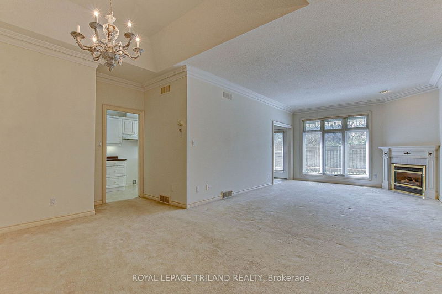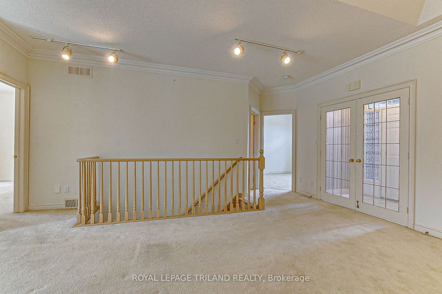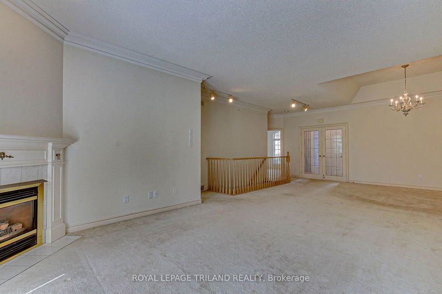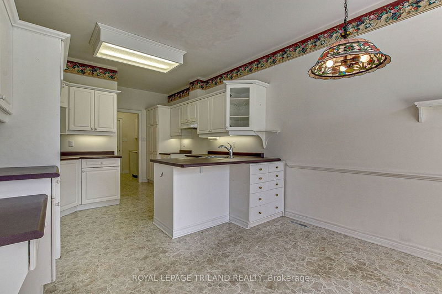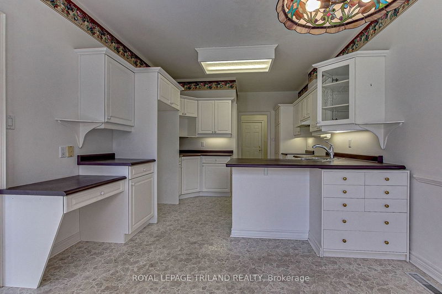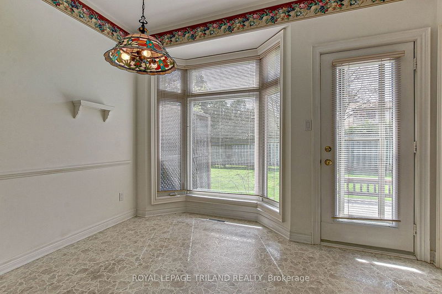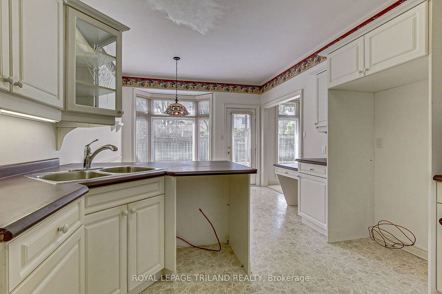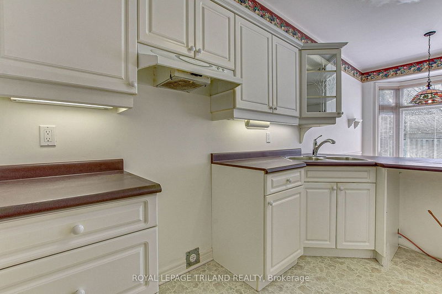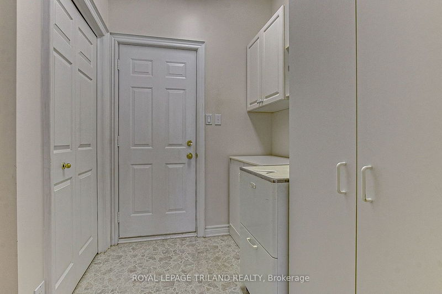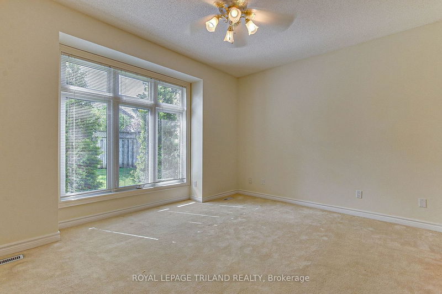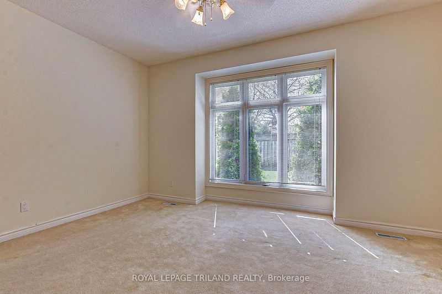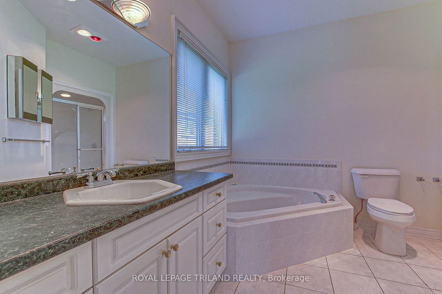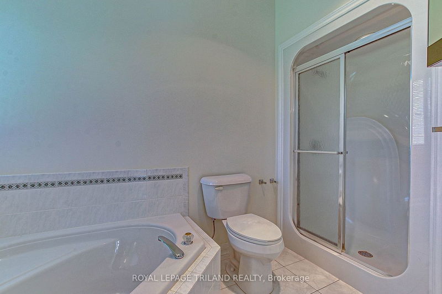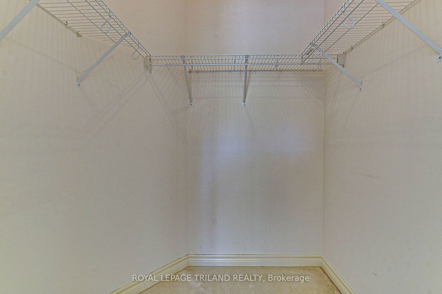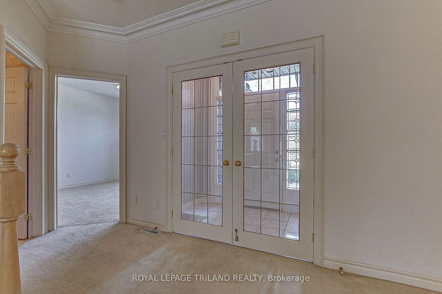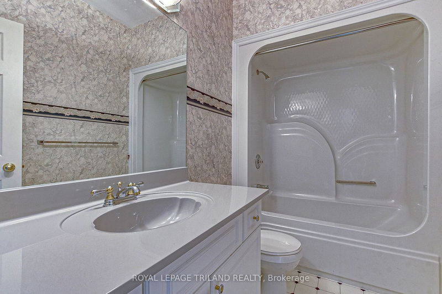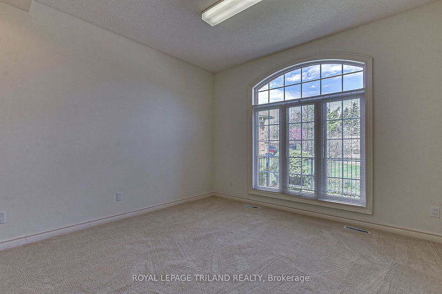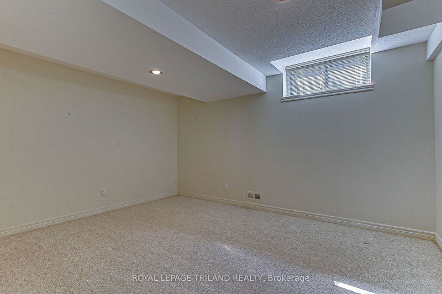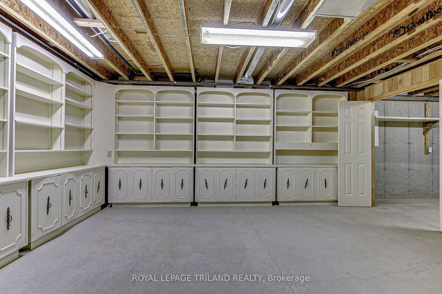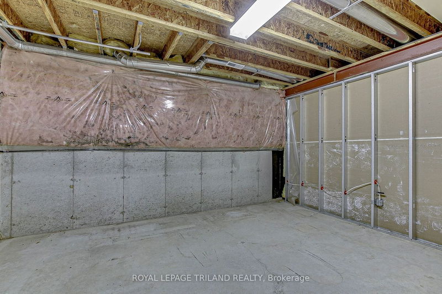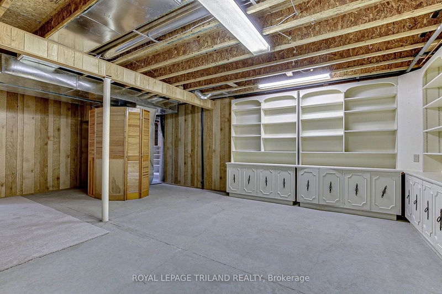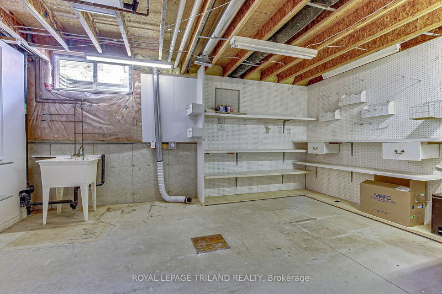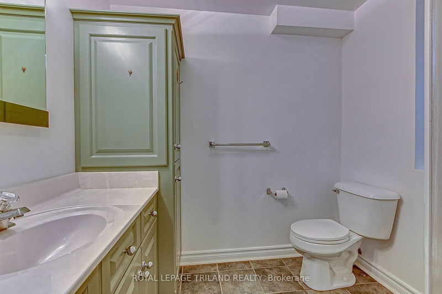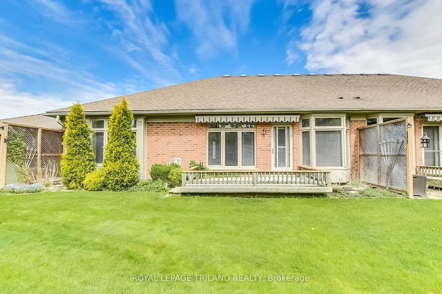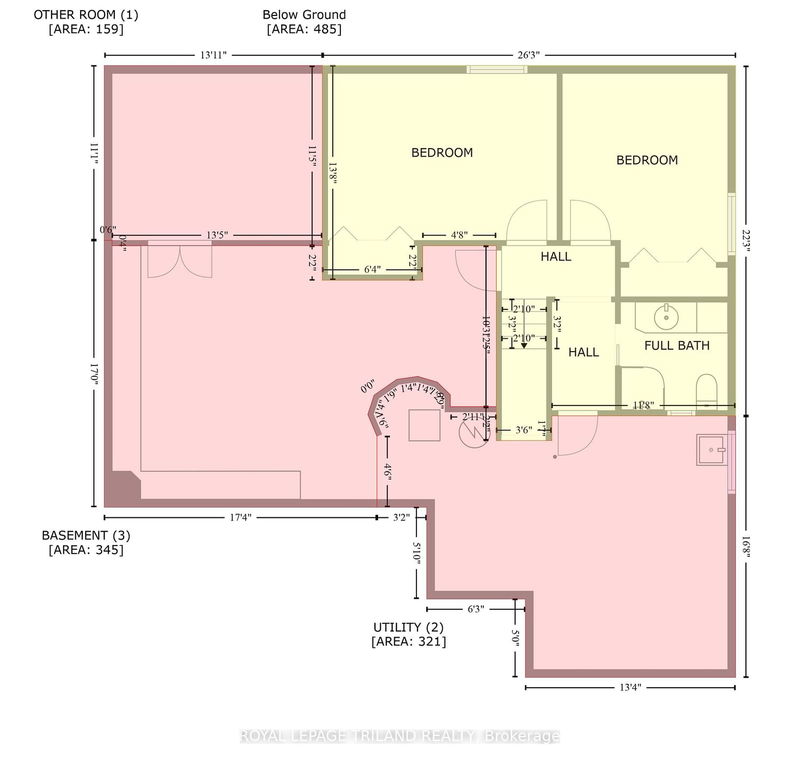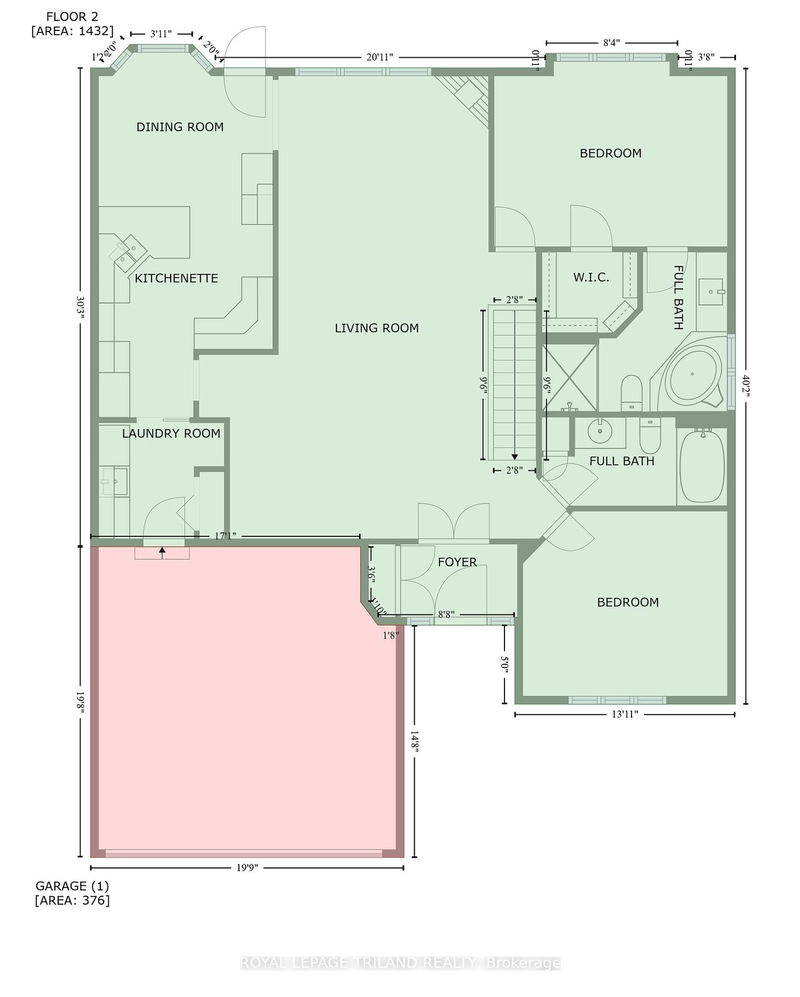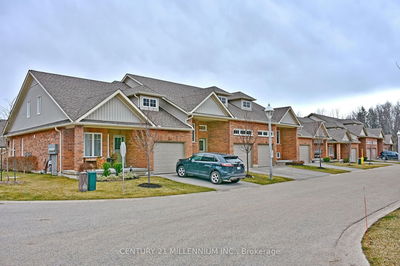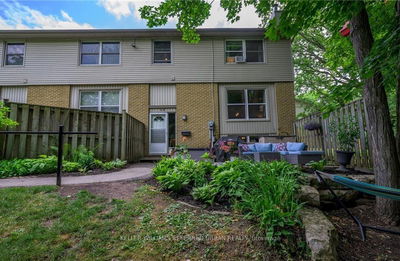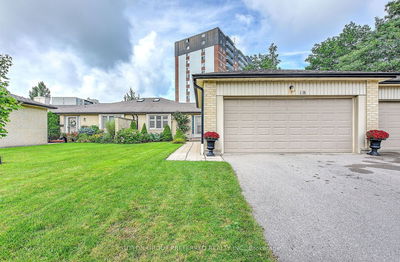A truly exceptional one floor condo. Situated on the premium end of the complex and backs onto single family homes. Steps away from beautiful Reservoir Park and all terrific amenities of Westmount. This very spacious condo features 9' ceiling, huge living room with gas fireplace and formal dining room. Large eat-in kitchen with patio door leading a private deck. Plus, there is a lovely large court yard. Direct entry from the main floor laundry room/mudroom to the double garage. Spacious primary bedroom with walk-in closet and a 4 piece ensuite bath. The second bedroom on the main floor can be used as a bedroom or den. In the lower level there are 2 large bedrooms, a 3 piece bath, a secondary laundry area and storage room. There is plenty of unfinished space for a future rec room and games room. The double attached garage is 18 x 19.6 ft.
Property Features
- Date Listed: Wednesday, May 01, 2024
- City: London
- Neighborhood: South L
- Major Intersection: Commissioners Road W
- Full Address: 10-500 Cranbrook Road, London, N6K 4T3, Ontario, Canada
- Living Room: Fireplace
- Kitchen: Eat-In Kitchen, W/O To Deck, O/Looks Garden
- Listing Brokerage: Royal Lepage Triland Realty - Disclaimer: The information contained in this listing has not been verified by Royal Lepage Triland Realty and should be verified by the buyer.

