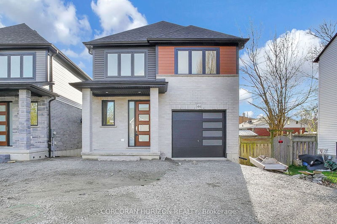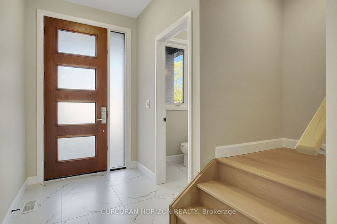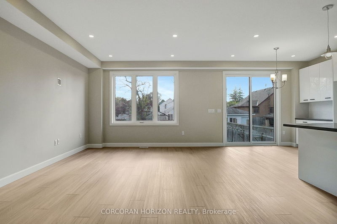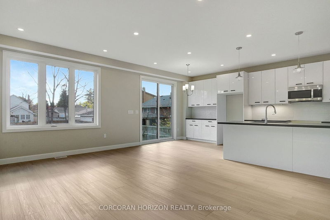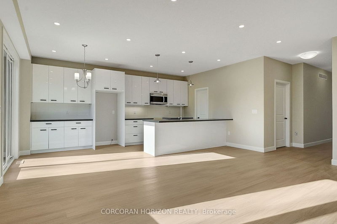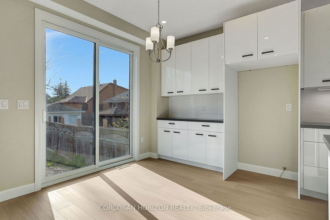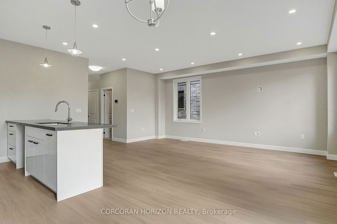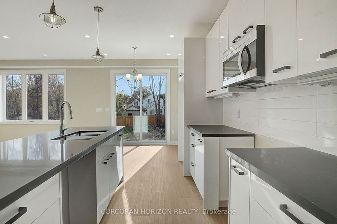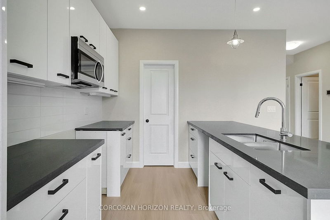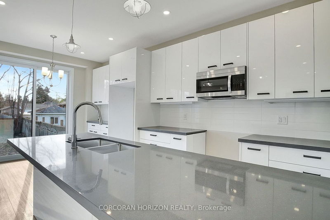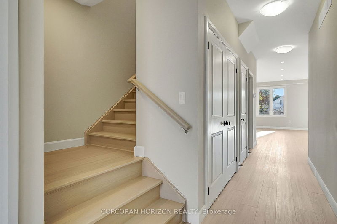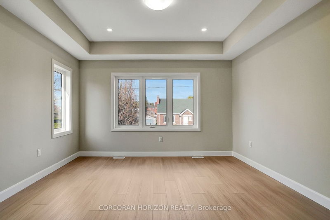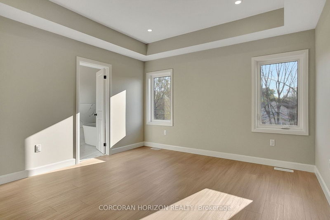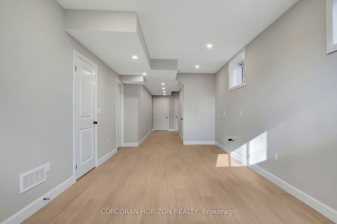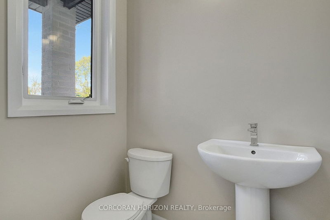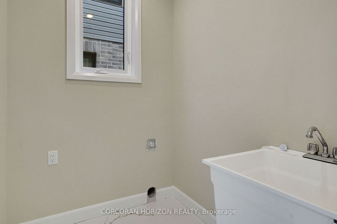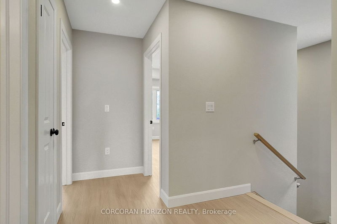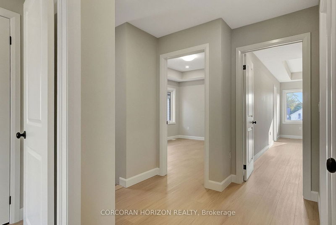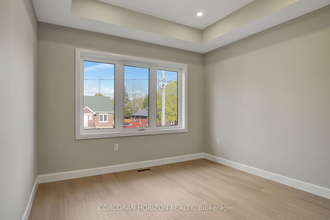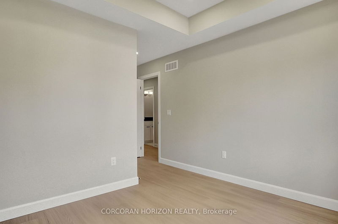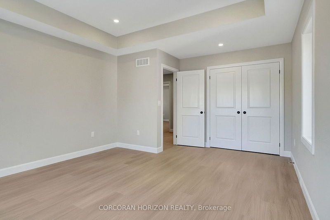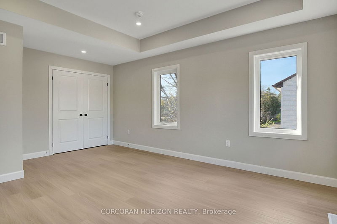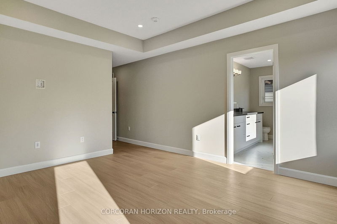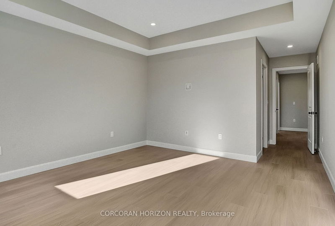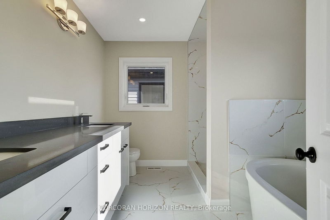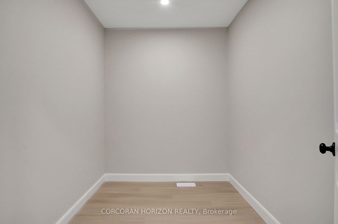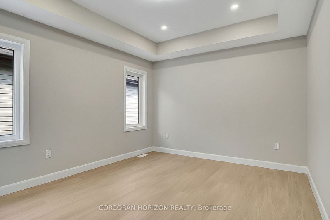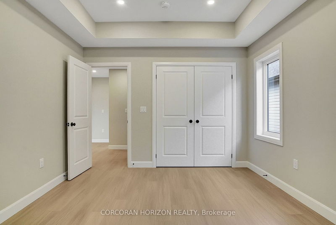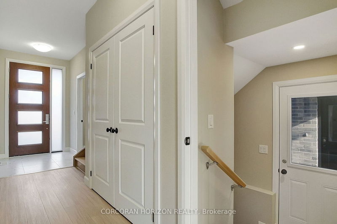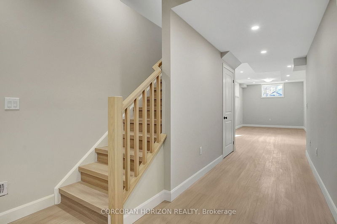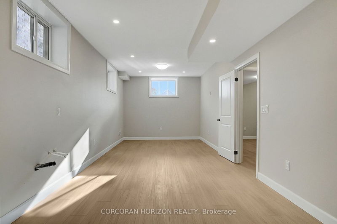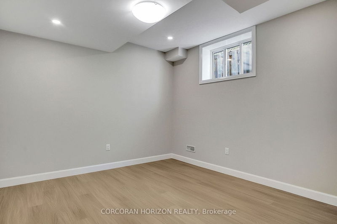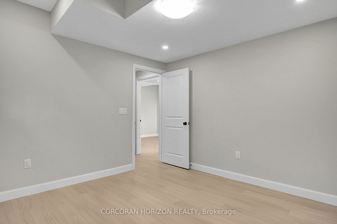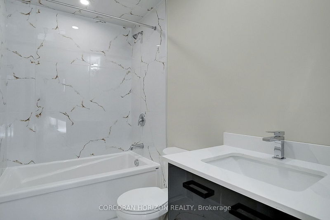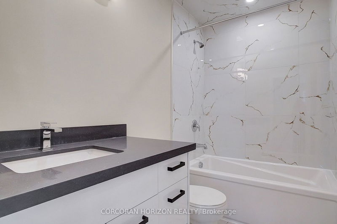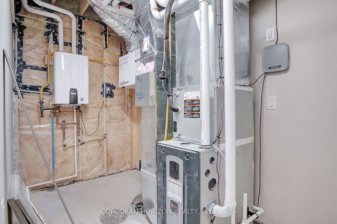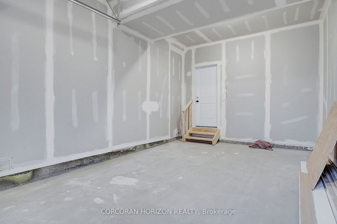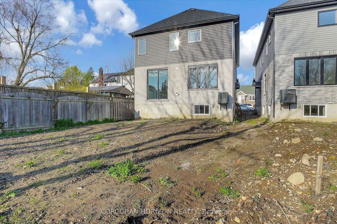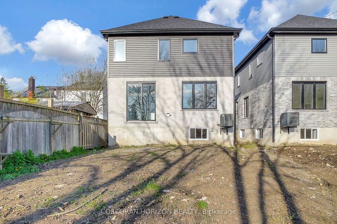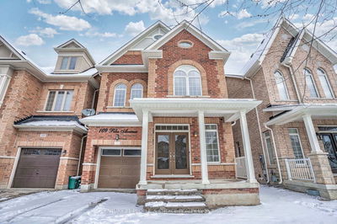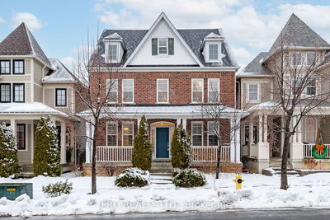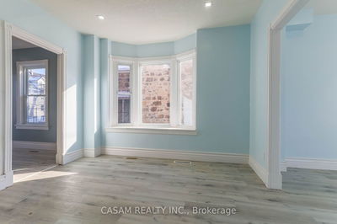This charming home at 46 Lowell St. N. Cambridge boasts spacious living across its 2100 Sq. Ft. with 5 bedrooms and 3.5 bathrooms, offering ample space for comfortable living. The fully finished basement adds extra allure, featuring a recreation room and an additional bedroom and bathroom. The main floor is designed for modern living with an open concept layout connecting the living room and kitchen seamlessly. A sliding door provides easy access to the backyard, perfect for outdoor entertaining or relaxation. On the second floor, four bedrooms offer cozy retreats, while the primary bedroom impresses with an en-suite bathroom complete with a shower, tub, and double sinks. The abundance of windows on this floor ensures plenty of natural light floods the space, creating a welcoming ambiance throughout. Conveniently located, this home provides easy access to nearby shopping, places of worship, and public transit, enhancing the lifestyle convenience for its occupants. This property is also available for short-term leases.
Property Features
- Date Listed: Saturday, May 04, 2024
- City: Cambridge
- Major Intersection: Main St
- Full Address: 46 Lowell Street N, Cambridge, N1R 5C9, Ontario, Canada
- Kitchen: Main
- Listing Brokerage: Corcoran Horizon Realty - Disclaimer: The information contained in this listing has not been verified by Corcoran Horizon Realty and should be verified by the buyer.

